Craftsman Basement with White Walls Ideas
Refine by:
Budget
Sort by:Popular Today
101 - 120 of 186 photos
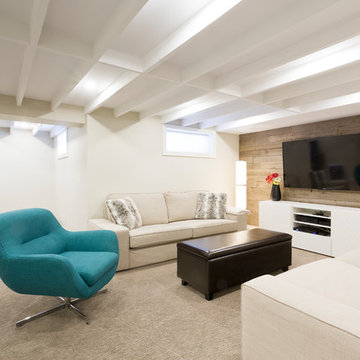
Inspiration for a craftsman underground carpeted and beige floor basement remodel in Other with white walls
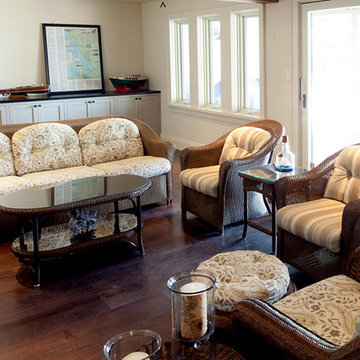
Inspiration for a small craftsman walk-out medium tone wood floor basement remodel in Toronto with white walls
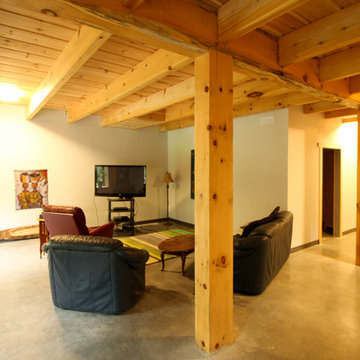
Mid-sized arts and crafts walk-out concrete floor and gray floor basement photo in Ottawa with white walls
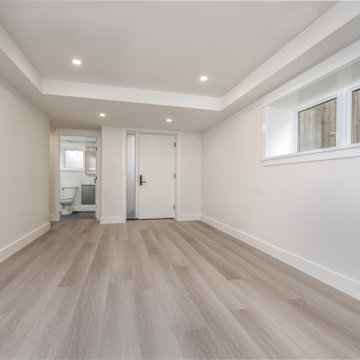
Mid-sized arts and crafts vinyl floor and gray floor basement game room photo in Vancouver with white walls and no fireplace
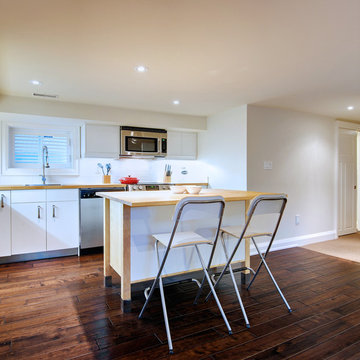
Andrew Snow Photography
Small arts and crafts look-out dark wood floor basement photo in Toronto with white walls
Small arts and crafts look-out dark wood floor basement photo in Toronto with white walls
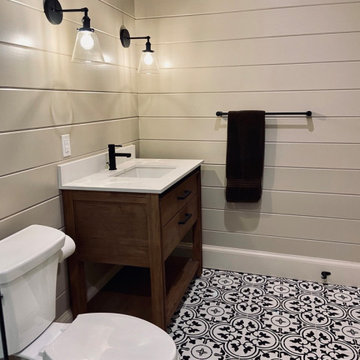
We were hired to finish the basement of our clients cottage in Haliburton. The house is a woodsy craftsman style. Basements can be dark so we used pickled pine to brighten up this 3000 sf space which allowed us to remain consistent with the vibe of the overall cottage. We delineated the large open space in to four functions - a Family Room (with projector screen TV viewing above the fireplace and a reading niche); a Game Room with access to large doors open to the lake; a Guest Bedroom with sitting nook; and an Exercise Room. Glass was used in the french and barn doors to allow light to penetrate each space. Shelving units were used to provide some visual separation between the Family Room and Game Room. The fireplace referenced the upstairs fireplace with added inspiration from a photo our clients saw and loved. We provided all construction docs and furnishings will installed soon.
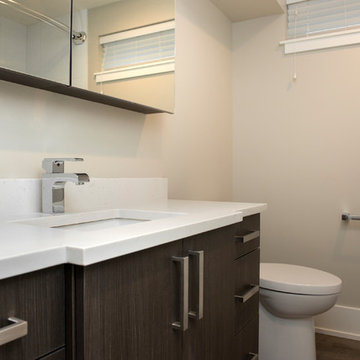
3 piece bathroom in the basement suite features a large vanity to provide ample storage, and medicine cabinet style mirror.
PC: Andy White
Large arts and crafts look-out vinyl floor and brown floor basement photo in Vancouver with white walls and no fireplace
Large arts and crafts look-out vinyl floor and brown floor basement photo in Vancouver with white walls and no fireplace
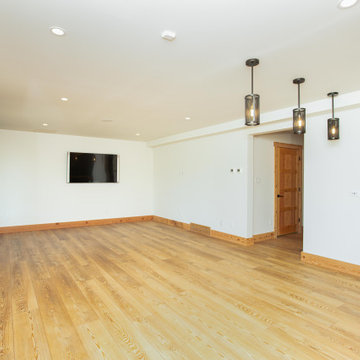
Inspiration for a craftsman walk-out light wood floor basement remodel in Other with a home theater and white walls
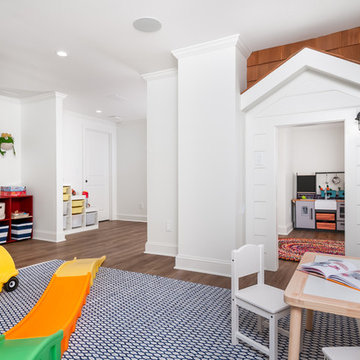
Our clients wanted a space to gather with friends and family for the children to play. There were 13 support posts that we had to work around. The awkward placement of the posts made the design a challenge. We created a floor plan to incorporate the 13 posts into special features including a built in wine fridge, custom shelving, and a playhouse. Now, some of the most challenging issues add character and a custom feel to the space. In addition to the large gathering areas, we finished out a charming powder room with a blue vanity, round mirror and brass fixtures.
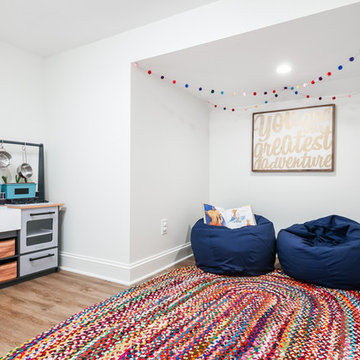
Our clients wanted a space to gather with friends and family for the children to play. There were 13 support posts that we had to work around. The awkward placement of the posts made the design a challenge. We created a floor plan to incorporate the 13 posts into special features including a built in wine fridge, custom shelving, and a playhouse. Now, some of the most challenging issues add character and a custom feel to the space. In addition to the large gathering areas, we finished out a charming powder room with a blue vanity, round mirror and brass fixtures.
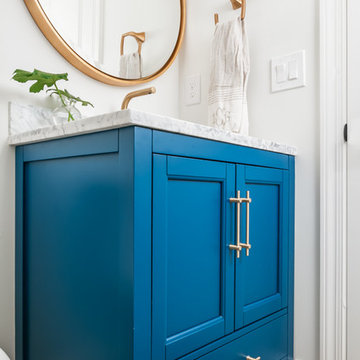
Our clients wanted a space to gather with friends and family for the children to play. There were 13 support posts that we had to work around. The awkward placement of the posts made the design a challenge. We created a floor plan to incorporate the 13 posts into special features including a built in wine fridge, custom shelving, and a playhouse. Now, some of the most challenging issues add character and a custom feel to the space. In addition to the large gathering areas, we finished out a charming powder room with a blue vanity, round mirror and brass fixtures.
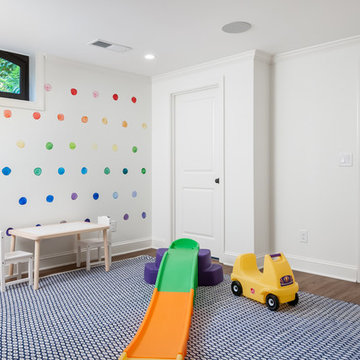
Our clients wanted a space to gather with friends and family for the children to play. There were 13 support posts that we had to work around. The awkward placement of the posts made the design a challenge. We created a floor plan to incorporate the 13 posts into special features including a built in wine fridge, custom shelving, and a playhouse. Now, some of the most challenging issues add character and a custom feel to the space. In addition to the large gathering areas, we finished out a charming powder room with a blue vanity, round mirror and brass fixtures.
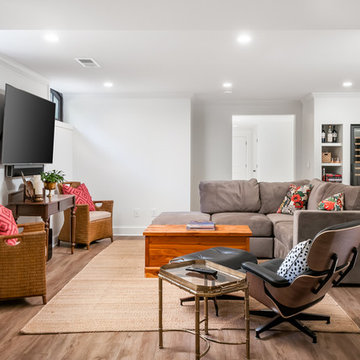
Our clients wanted a space to gather with friends and family for the children to play. There were 13 support posts that we had to work around. The awkward placement of the posts made the design a challenge. We created a floor plan to incorporate the 13 posts into special features including a built in wine fridge, custom shelving, and a playhouse. Now, some of the most challenging issues add character and a custom feel to the space. In addition to the large gathering areas, we finished out a charming powder room with a blue vanity, round mirror and brass fixtures.
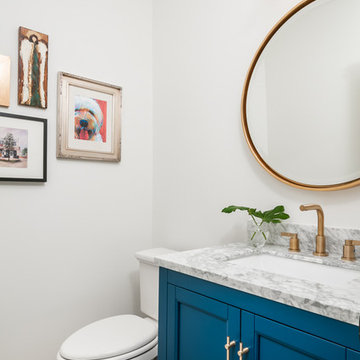
Our clients wanted a space to gather with friends and family for the children to play. There were 13 support posts that we had to work around. The awkward placement of the posts made the design a challenge. We created a floor plan to incorporate the 13 posts into special features including a built in wine fridge, custom shelving, and a playhouse. Now, some of the most challenging issues add character and a custom feel to the space. In addition to the large gathering areas, we finished out a charming powder room with a blue vanity, round mirror and brass fixtures.
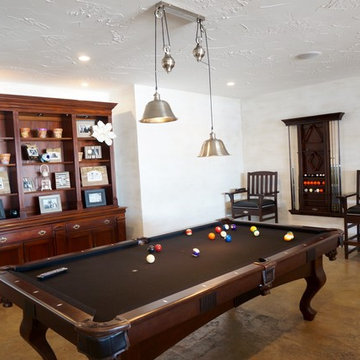
Interior Design and home furnishings by Laura Sirpilla Bosworth, Laura of Pembroke, Inc
Lighting and home furnishings available through Laura of Pembroke, 330-477-4455 or visit www.lauraofpembroke.com for details
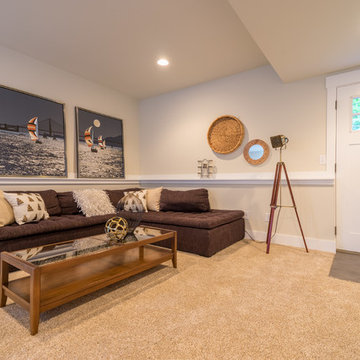
Basement - mid-sized craftsman walk-out carpeted basement idea in Seattle with white walls and no fireplace
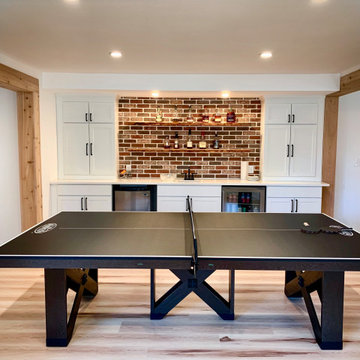
full basement remodel. Modern/craftsmen style. Gaming area, gym, bar, kitchen, bathroom
Large arts and crafts walk-out basement photo in Atlanta with white walls
Large arts and crafts walk-out basement photo in Atlanta with white walls
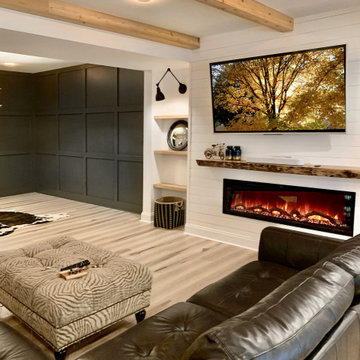
full basement remodel. Modern/craftsmen style.
Inspiration for a large craftsman walk-out basement remodel in Atlanta with white walls
Inspiration for a large craftsman walk-out basement remodel in Atlanta with white walls
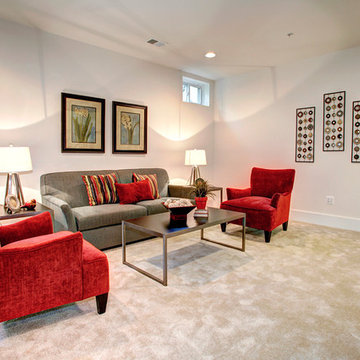
HouseLens
Basement - craftsman carpeted and white floor basement idea in DC Metro with white walls
Basement - craftsman carpeted and white floor basement idea in DC Metro with white walls
Craftsman Basement with White Walls Ideas
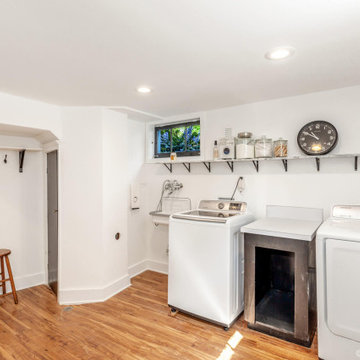
Beautiful remodeled and repainted interior in NE Portland OR.
Product: Benjamin Moore
Color: Super White
Ceiling flat, walls eggshell, trim semigloss.
6





