Craftsman Bath Ideas
Refine by:
Budget
Sort by:Popular Today
101 - 120 of 2,272 photos
Item 1 of 3
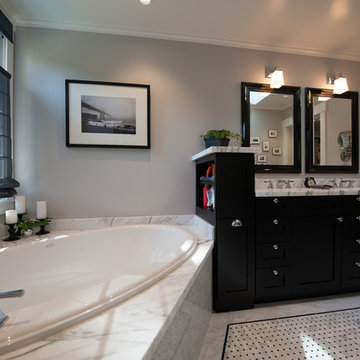
Lisa Farrer Photography
Inspiration for a craftsman bathroom remodel in San Francisco with shaker cabinets, black cabinets and marble countertops
Inspiration for a craftsman bathroom remodel in San Francisco with shaker cabinets, black cabinets and marble countertops
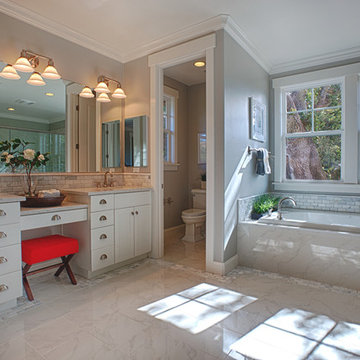
Custom Home Master Bathroom in Walnut Creek, CA
Example of a huge arts and crafts master white tile and subway tile marble floor bathroom design in San Francisco with white cabinets, an undermount sink, shaker cabinets, granite countertops, a one-piece toilet and white walls
Example of a huge arts and crafts master white tile and subway tile marble floor bathroom design in San Francisco with white cabinets, an undermount sink, shaker cabinets, granite countertops, a one-piece toilet and white walls
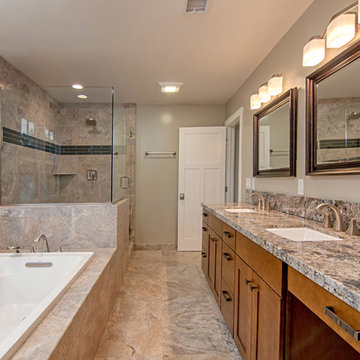
Complete home renovation by Grant Property Services, San Diego
Property was sold by Derek Grant with Keller Williams Realty
~ Renovation & Realty Solutions ~
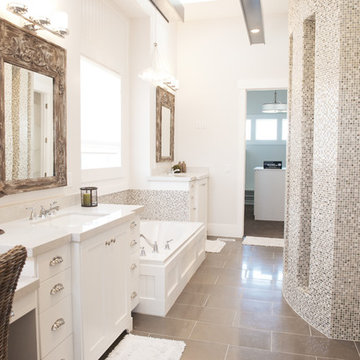
Kevin Kiernan
Large arts and crafts master beige tile, white tile and mosaic tile drop-in bathtub photo in Salt Lake City with flat-panel cabinets, white cabinets, white walls and an undermount sink
Large arts and crafts master beige tile, white tile and mosaic tile drop-in bathtub photo in Salt Lake City with flat-panel cabinets, white cabinets, white walls and an undermount sink
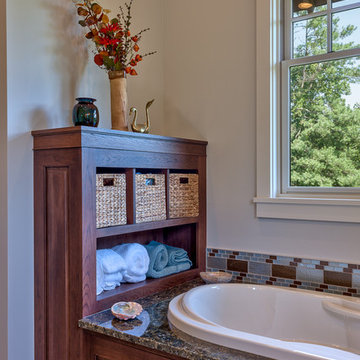
Kevin Meechan - Meechan Architectural Photography
Example of a large arts and crafts master multicolored tile and glass tile ceramic tile and beige floor drop-in bathtub design in Other with raised-panel cabinets, medium tone wood cabinets, gray walls, an undermount sink, granite countertops and gray countertops
Example of a large arts and crafts master multicolored tile and glass tile ceramic tile and beige floor drop-in bathtub design in Other with raised-panel cabinets, medium tone wood cabinets, gray walls, an undermount sink, granite countertops and gray countertops
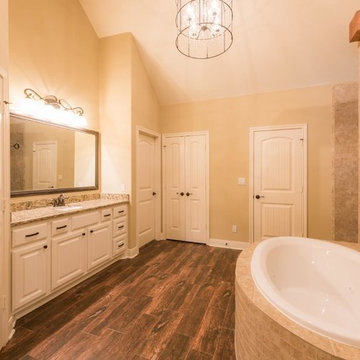
Inspiration for a mid-sized craftsman master beige tile and stone tile dark wood floor drop-in bathtub remodel in Houston with raised-panel cabinets, white cabinets, beige walls, an undermount sink and granite countertops
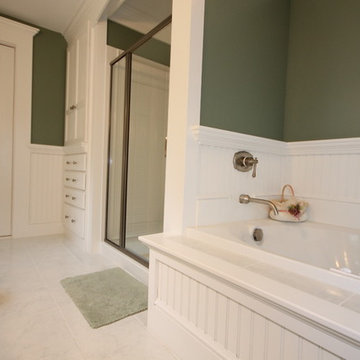
Large arts and crafts master white tile and ceramic tile ceramic tile bathroom photo in Portland Maine with an integrated sink, recessed-panel cabinets, white cabinets, a two-piece toilet and green walls
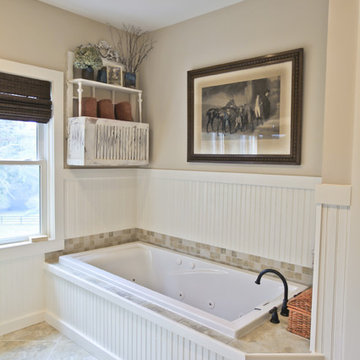
Never The Rock Photography
Example of a large arts and crafts master beige tile and porcelain tile porcelain tile bathroom design in Atlanta with shaker cabinets, white cabinets, a two-piece toilet, beige walls, an undermount sink and granite countertops
Example of a large arts and crafts master beige tile and porcelain tile porcelain tile bathroom design in Atlanta with shaker cabinets, white cabinets, a two-piece toilet, beige walls, an undermount sink and granite countertops
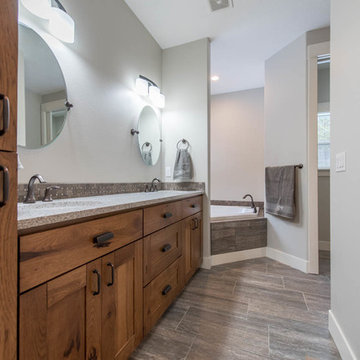
Kayleen Gill
Example of a large arts and crafts master gray tile and porcelain tile porcelain tile and gray floor drop-in bathtub design in Other with shaker cabinets, medium tone wood cabinets, gray walls, an undermount sink, granite countertops and gray countertops
Example of a large arts and crafts master gray tile and porcelain tile porcelain tile and gray floor drop-in bathtub design in Other with shaker cabinets, medium tone wood cabinets, gray walls, an undermount sink, granite countertops and gray countertops
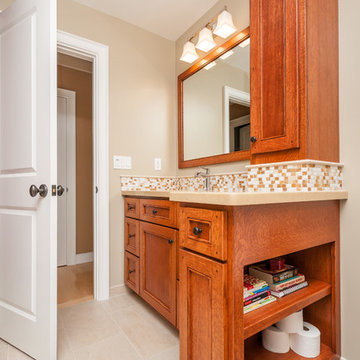
Ian Coleman
http://www.iancolemanstudio.com
Inspiration for a mid-sized craftsman 3/4 beige tile and porcelain tile porcelain tile and beige floor bathroom remodel in San Francisco with an undermount sink, light wood cabinets, quartzite countertops, a one-piece toilet, beige walls, recessed-panel cabinets and a hinged shower door
Inspiration for a mid-sized craftsman 3/4 beige tile and porcelain tile porcelain tile and beige floor bathroom remodel in San Francisco with an undermount sink, light wood cabinets, quartzite countertops, a one-piece toilet, beige walls, recessed-panel cabinets and a hinged shower door
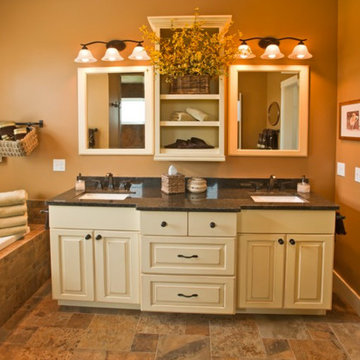
Transitional Craftsman style home with walkout lower level living, covered porches, sun room and open floor plan living. Built by Adelaine Construction, Inc. Designed by ZKE Designs. Photography by Speckman Photography.
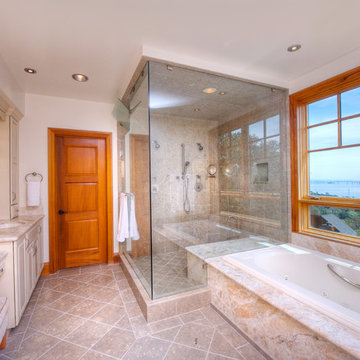
On a private over 2.5 acre knoll overlooking San Francisco Bay is one of the exceptional properties of Marin. Built in 2004, this over 5,000 sq. ft Craftsman features 5 Bedrooms and 4.5 Baths. Truly a trophy property, it seamlessly combines the warmth of traditional design with contemporary function. Mt. Tamalpais and bay vistas abound from the large bluestone patio with built-in barbecue overlooking the sparkling pool and spa. Prolific native landscaping surrounds a generous lawn with meandering pathways and secret, tranquil garden hideaways. This special property offers gracious amenities both indoors and out in a resort-like atmosphere. This thoughtfully designed home takes in spectacular views from every window. The two story entry leads to formal and informal rooms with ten foot ceilings plus a vaulted panel ceiling in the family room. Natural stone, rich woods and top-line appliances are featured throughout. There is a 1,000 bottle wine cellar with tasting area. Located in the highly desirable and picturesque Country Club area, the property is near boating, hiking, biking, great shopping, fine dining and award-winning schools. There is easy access to Highway 101, San Francisco and entire Bay Area.
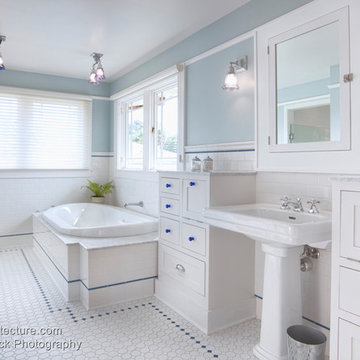
Larny J. Mack
Drop-in bathtub - craftsman white tile and subway tile mosaic tile floor drop-in bathtub idea in San Diego with raised-panel cabinets, white cabinets, marble countertops and blue walls
Drop-in bathtub - craftsman white tile and subway tile mosaic tile floor drop-in bathtub idea in San Diego with raised-panel cabinets, white cabinets, marble countertops and blue walls
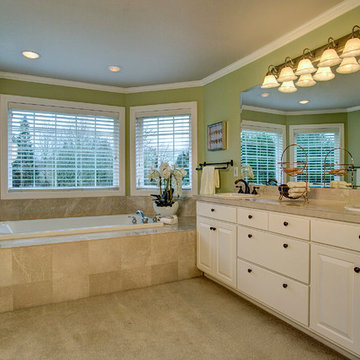
Mid-sized arts and crafts master beige tile and ceramic tile bathroom photo in Seattle with a drop-in sink, raised-panel cabinets, white cabinets, tile countertops and green walls
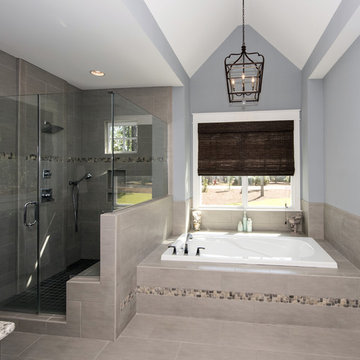
Multiple gables and arches create an attractive exterior for this family-friendly house plan. The Markham makes efficient use of space with garage storage, a full pantry, and a spacious utility room just off the three-car garage. Each bedroom in this house plan has a walk-in closet and decorative ceiling treatments, and the master bedroom includes a sitting area and access to the back porch. The house plan has a screen porch off the dining room which features an inviting fireplace for year-round enjoyment.
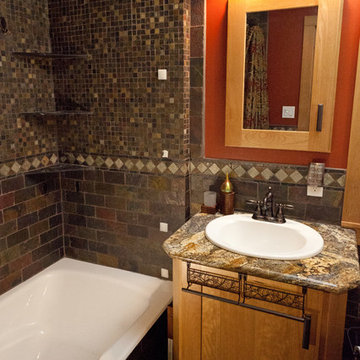
Craftsman-style bathroom in a historical condo restoration. Multi-color slate mosaic tile with subway-style tile below. Deep soaking tub, custom cabinet and vanity accented with rich, deep colors.
RedPoint Construction LLC
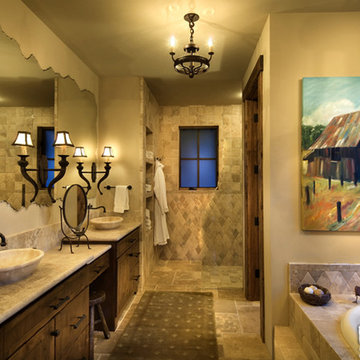
Harmonious textures create interest and a sense of luxury in this custom bathroom.
Photographer: Vance Fox
Inspiration for a large craftsman beige tile and ceramic tile travertine floor and multicolored floor drop-in bathtub remodel in Other with an integrated sink, flat-panel cabinets, dark wood cabinets, beige walls, a hinged shower door and beige countertops
Inspiration for a large craftsman beige tile and ceramic tile travertine floor and multicolored floor drop-in bathtub remodel in Other with an integrated sink, flat-panel cabinets, dark wood cabinets, beige walls, a hinged shower door and beige countertops
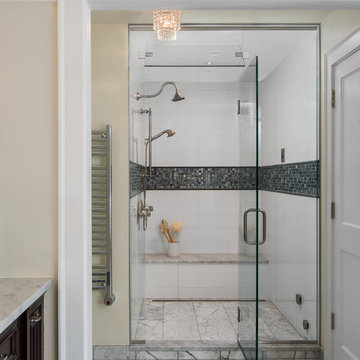
Most breathtaking, however, might be the luxury master bathroom which included an oversized walk-in-shower with steam and bench seating for two, and gorgeous custom-built inset cherry cabinetry.
Kate Benjamin Photography
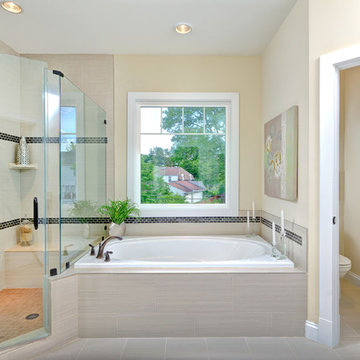
Bathroom - craftsman master beige tile and porcelain tile porcelain tile bathroom idea in DC Metro with a two-piece toilet
Craftsman Bath Ideas
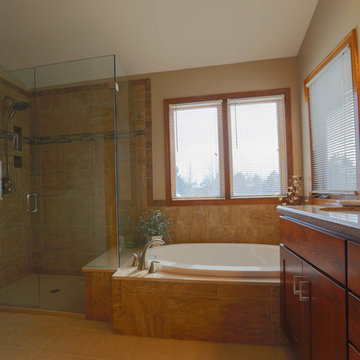
This is a master-bath remodel of a typical 90's bathroom. The large tiles, seamless shower, and the custom design on the tub base make it one of a kind.
Photo by Building Images LLC
6







