Craftsman Bath Ideas
Refine by:
Budget
Sort by:Popular Today
141 - 160 of 5,751 photos
Item 1 of 3
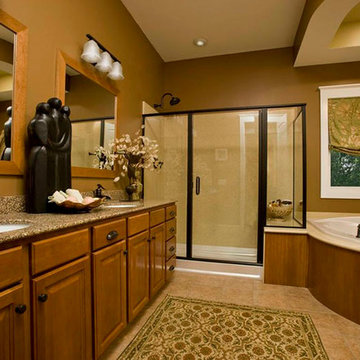
Bathroom - large craftsman master beige tile ceramic tile bathroom idea in Bridgeport with medium tone wood cabinets, granite countertops and brown walls
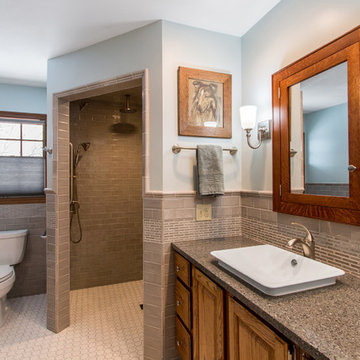
Our clients in Evergreen Country Club in Elkhorn, Wis. were ready for an upgraded bathroom when they reached out to us. They loved the large shower but wanted a more modern look with tile and a few upgrades that reminded them of their travels in Europe, like a towel warmer. This bathroom was originally designed for wheelchair accessibility and the current homeowner kept some of those features like a 36″ wide opening to the shower and shower floor that is level with the bathroom flooring. We also installed grab bars in the shower and near the toilet to assist them as they age comfortably in their home. Our clients couldn’t be more thrilled with this project and their new master bathroom retreat.
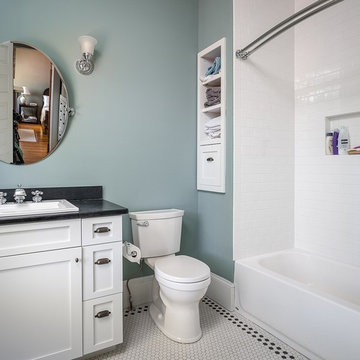
This timeless master bath features a classic white vanity with Quartz countertops, stainless steel hardware, a penny tile floor, and an alcove shower with subway tile.
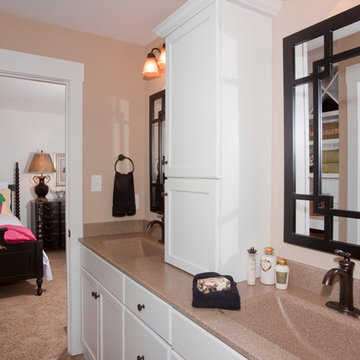
Shared Bath with tower separating bowls, built in is in mirror's reflection
Example of a large arts and crafts master beige tile and ceramic tile ceramic tile bathroom design in Richmond with beaded inset cabinets, white cabinets, beige walls, an integrated sink and laminate countertops
Example of a large arts and crafts master beige tile and ceramic tile ceramic tile bathroom design in Richmond with beaded inset cabinets, white cabinets, beige walls, an integrated sink and laminate countertops
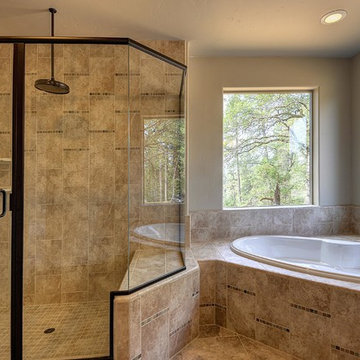
Arts and crafts ceramic tile and beige tile ceramic tile corner shower photo in Other with medium tone wood cabinets, a hot tub and brown walls
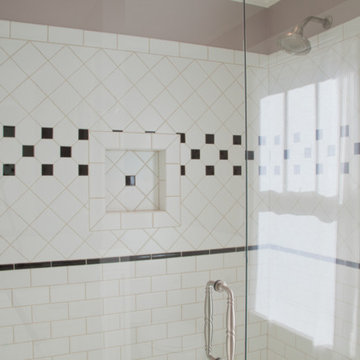
Pixel Light Studio
Example of a mid-sized arts and crafts 3/4 white tile and subway tile ceramic tile alcove shower design in Portland with an undermount sink, shaker cabinets, white cabinets, quartz countertops, a two-piece toilet and purple walls
Example of a mid-sized arts and crafts 3/4 white tile and subway tile ceramic tile alcove shower design in Portland with an undermount sink, shaker cabinets, white cabinets, quartz countertops, a two-piece toilet and purple walls
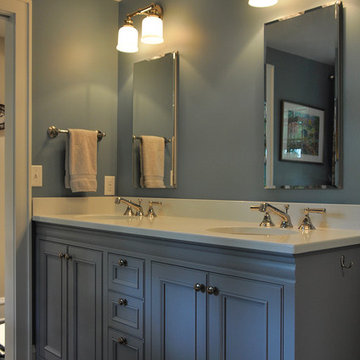
Master bathroom / walk-in closet addition to a vintage home in Shorewood, Wisconsin.
Mid-sized arts and crafts 3/4 gray tile, white tile and subway tile ceramic tile and gray floor corner shower photo in Milwaukee with recessed-panel cabinets, white cabinets, a two-piece toilet, gray walls, an undermount sink, solid surface countertops and a hinged shower door
Mid-sized arts and crafts 3/4 gray tile, white tile and subway tile ceramic tile and gray floor corner shower photo in Milwaukee with recessed-panel cabinets, white cabinets, a two-piece toilet, gray walls, an undermount sink, solid surface countertops and a hinged shower door
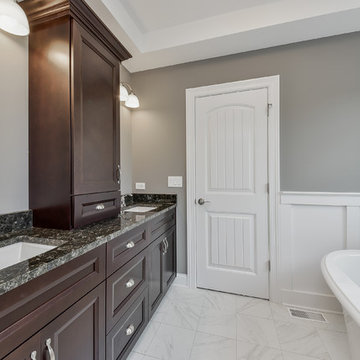
Bathroom - small craftsman master gray tile and ceramic tile ceramic tile and gray floor bathroom idea in Chicago with shaker cabinets, dark wood cabinets, a two-piece toilet, gray walls, an undermount sink, granite countertops and a hinged shower door
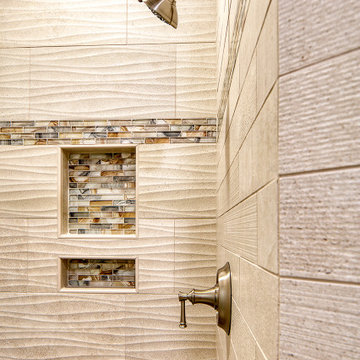
Bedroom 3 -Shower Details
Mid-sized arts and crafts 3/4 gray tile and ceramic tile ceramic tile, beige floor, single-sink and vaulted ceiling bathroom photo in Other with flat-panel cabinets, beige cabinets, a one-piece toilet, gray walls, an undermount sink, quartz countertops, a hinged shower door, gray countertops and a built-in vanity
Mid-sized arts and crafts 3/4 gray tile and ceramic tile ceramic tile, beige floor, single-sink and vaulted ceiling bathroom photo in Other with flat-panel cabinets, beige cabinets, a one-piece toilet, gray walls, an undermount sink, quartz countertops, a hinged shower door, gray countertops and a built-in vanity
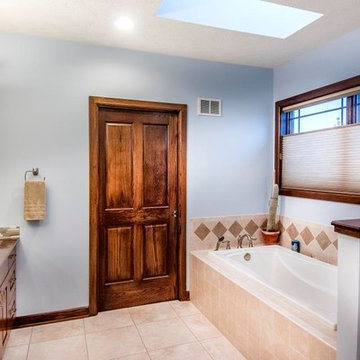
Architect: Michelle Penn, AIA
This Prairie Style home uses many design details on both the exterior & interior that is inspired by the prairie landscape that it is nestled into. I love to design a bath with natural light. Here we even have a skylight so you won't always need to turn on the lights. I also put large windows in and then suggest top down, bottom up blinds for my clients like they did here. Paint color is Sherwin Williams Icelandic SW 6526.
Photo Credits: Jackson Studios
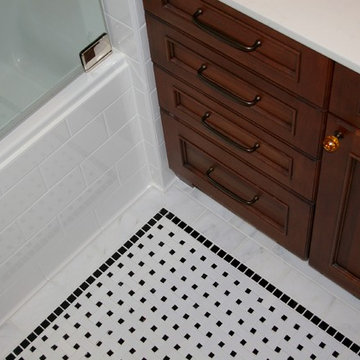
Dura Supreme Cabinetry
Photo by Highland Design Gallery
Example of a small arts and crafts 3/4 white tile and ceramic tile ceramic tile double shower design in Atlanta with flat-panel cabinets, medium tone wood cabinets, a two-piece toilet, green walls, an undermount sink and quartz countertops
Example of a small arts and crafts 3/4 white tile and ceramic tile ceramic tile double shower design in Atlanta with flat-panel cabinets, medium tone wood cabinets, a two-piece toilet, green walls, an undermount sink and quartz countertops
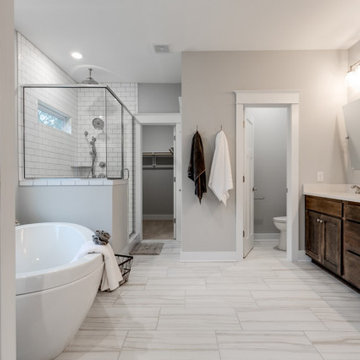
Brand new home in HOT Northside. If you are looking for the conveniences and low maintenance of new and the feel of an established historic neighborhood…Here it is! Enter this stately colonial to find lovely 2-story foyer, stunning living and dining rooms. Fabulous huge open kitchen and family room featuring huge island perfect for entertaining, tile back splash, stainless appliances, farmhouse sink and great lighting! Butler’s pantry with great storage- great staging spot for your parties. Family room with built in bookcases and gas fireplace with easy access to outdoor rear porch makes for great flow. Upstairs find a luxurious master suite. Master bath features large tiled shower and lovely slipper soaking tub. His and her closets. 3 additional bedrooms are great size. Southern bedrooms share a Jack and Jill bath and 4th bedroom has a private bath. Lovely light fixtures and great detail throughout!
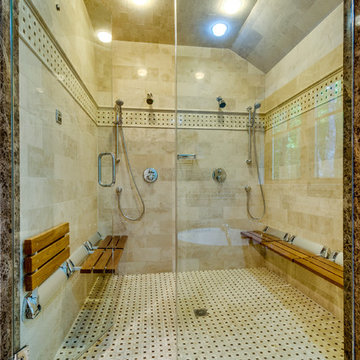
HomeListingPhotography.com
Large arts and crafts 3/4 beige tile and ceramic tile ceramic tile double shower photo in Boston with a drop-in sink, furniture-like cabinets, granite countertops, an undermount tub, a one-piece toilet and gray walls
Large arts and crafts 3/4 beige tile and ceramic tile ceramic tile double shower photo in Boston with a drop-in sink, furniture-like cabinets, granite countertops, an undermount tub, a one-piece toilet and gray walls

The wainscoting is topped with a black painted chair rail at the height of the window. It dies into the tub wall which is covered in subway tile, and complete with a shower niche edged in black quarter-round.
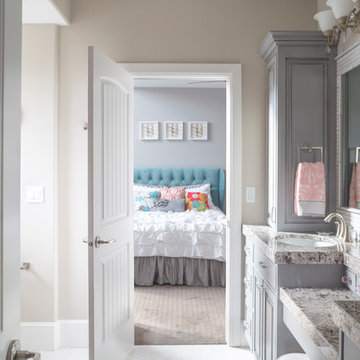
Example of a large arts and crafts kids' gray tile and ceramic tile ceramic tile bathroom design in Salt Lake City with an undermount sink, raised-panel cabinets, gray cabinets, granite countertops, a two-piece toilet and gray walls
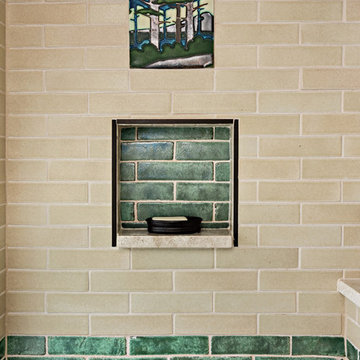
Overview of new bathroom addition. Heated floors in the bathroom are an essential for the homeowner during cold Minnesota winters. Adding this bathroom to the second floor of this 1 1/2 story house eliminates the need for late night trips downstairs in the dark for bathroom breaks. The green accent wall tile is repeated in a "rug" detail in the shower floor.
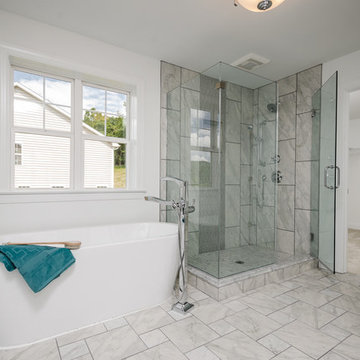
Arts and crafts master white tile ceramic tile and white floor bathroom photo in Philadelphia with white walls
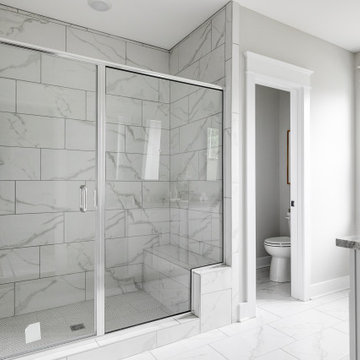
This gorgeous renovation has been designed and built by Richmond Hill Design + Build and offers a floor plan that suits today’s lifestyle. This home sits on a huge corner lot and features over 3,000 sq. ft. of living space, a fenced-in backyard with a deck and a 2-car garage with off street parking! A spacious living room greets you and showcases the shiplap accent walls, exposed beams and original fireplace. An addition to the home provides an office space with a vaulted ceiling and exposed brick wall. The first floor bedroom is spacious and has a full bath that is accessible through the mud room in the rear of the home, as well. Stunning open kitchen boasts floating shelves, breakfast bar, designer light fixtures, shiplap accent wall and a dining area. A wide staircase leads you upstairs to 3 additional bedrooms, a hall bath and an oversized laundry room. The master bedroom offers 3 closets, 1 of which is a walk-in. The en-suite has been thoughtfully designed and features tile floors, glass enclosed tile shower, dual vanity and plenty of natural light. A finished basement gives you additional entertaining space with a wet bar and half bath. Must-see quality build!
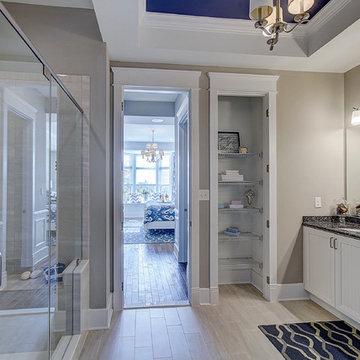
Master Bathroom in Philadelphia with a large glass shower and coffered ceiling.
Inspiration for a large craftsman master beige tile and ceramic tile ceramic tile, beige floor, double-sink and coffered ceiling bathroom remodel in Philadelphia with white cabinets, beige walls, quartz countertops, a hinged shower door and a built-in vanity
Inspiration for a large craftsman master beige tile and ceramic tile ceramic tile, beige floor, double-sink and coffered ceiling bathroom remodel in Philadelphia with white cabinets, beige walls, quartz countertops, a hinged shower door and a built-in vanity
Craftsman Bath Ideas
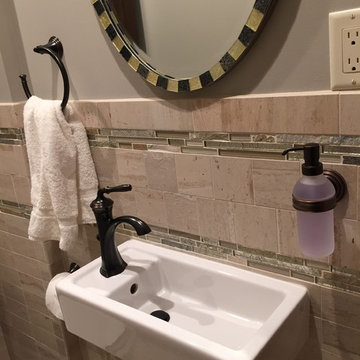
Powder room - small craftsman beige tile ceramic tile powder room idea in New York with dark wood cabinets, a two-piece toilet and a wall-mount sink
8







