Craftsman Bath with Light Wood Cabinets Ideas
Refine by:
Budget
Sort by:Popular Today
41 - 60 of 711 photos
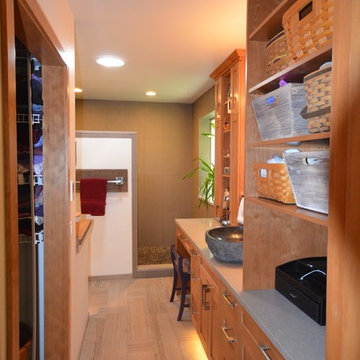
This master bathroom has been fully remodeled. We removed the large garden tub and extended the shower into it's place. Now they have one large open shower that is much more functional for them.
Coast to Coast Design, LLC
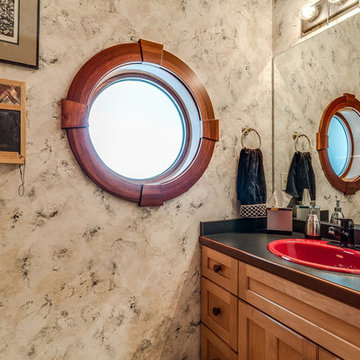
Small arts and crafts powder room photo in Chicago with a drop-in sink, shaker cabinets, light wood cabinets and laminate countertops
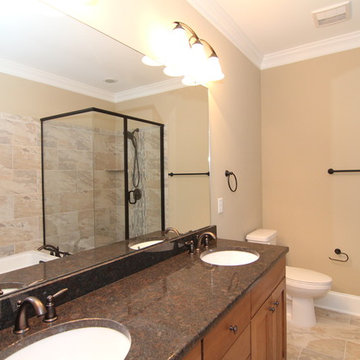
A large mirror runs along the his and hers vanity with shared drawer storage in between. The shower tile runs the entire wall, extending above the tub.
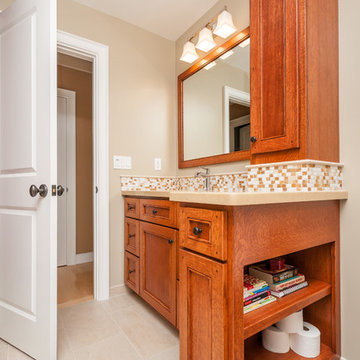
Ian Coleman
http://www.iancolemanstudio.com
Inspiration for a mid-sized craftsman 3/4 beige tile and porcelain tile porcelain tile and beige floor bathroom remodel in San Francisco with an undermount sink, light wood cabinets, quartzite countertops, a one-piece toilet, beige walls, recessed-panel cabinets and a hinged shower door
Inspiration for a mid-sized craftsman 3/4 beige tile and porcelain tile porcelain tile and beige floor bathroom remodel in San Francisco with an undermount sink, light wood cabinets, quartzite countertops, a one-piece toilet, beige walls, recessed-panel cabinets and a hinged shower door
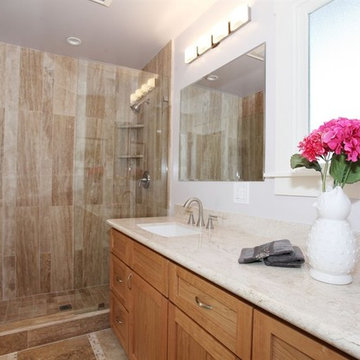
Alcove shower - mid-sized craftsman brown tile and porcelain tile ceramic tile alcove shower idea in San Francisco with shaker cabinets, light wood cabinets, white walls, an undermount sink and granite countertops
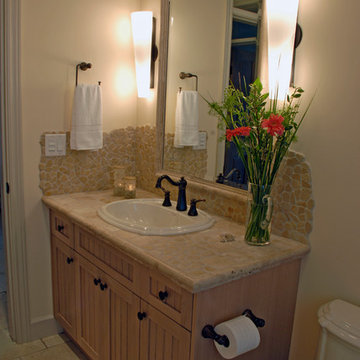
Heather Elsworth Photography
Example of a mid-sized arts and crafts beige tile and pebble tile ceramic tile powder room design in Vancouver with shaker cabinets, light wood cabinets, a one-piece toilet, white walls, a drop-in sink and granite countertops
Example of a mid-sized arts and crafts beige tile and pebble tile ceramic tile powder room design in Vancouver with shaker cabinets, light wood cabinets, a one-piece toilet, white walls, a drop-in sink and granite countertops
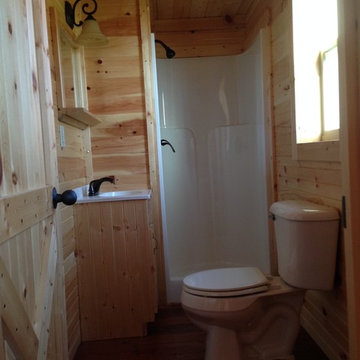
Bathroom in the Elk model.
Inspiration for a small craftsman 3/4 medium tone wood floor corner shower remodel in Louisville with an integrated sink, raised-panel cabinets, light wood cabinets, solid surface countertops, a one-piece toilet and beige walls
Inspiration for a small craftsman 3/4 medium tone wood floor corner shower remodel in Louisville with an integrated sink, raised-panel cabinets, light wood cabinets, solid surface countertops, a one-piece toilet and beige walls
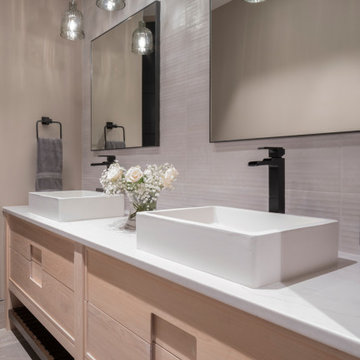
Example of a mid-sized arts and crafts white tile and ceramic tile porcelain tile and green floor bathroom design in Denver with furniture-like cabinets, light wood cabinets, a one-piece toilet, multicolored walls, a vessel sink, quartz countertops, a hinged shower door and white countertops
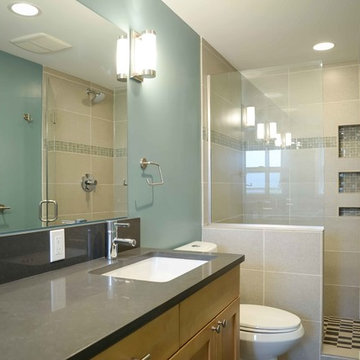
Kacper Hech
Inspiration for a mid-sized craftsman master gray tile and porcelain tile porcelain tile bathroom remodel in Seattle with an undermount sink, shaker cabinets, light wood cabinets, quartzite countertops, a two-piece toilet and green walls
Inspiration for a mid-sized craftsman master gray tile and porcelain tile porcelain tile bathroom remodel in Seattle with an undermount sink, shaker cabinets, light wood cabinets, quartzite countertops, a two-piece toilet and green walls
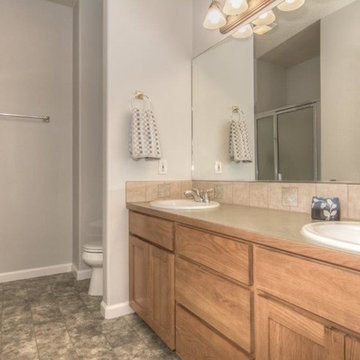
Inspiration for a mid-sized craftsman master beige tile and ceramic tile brown floor bathroom remodel in Portland with shaker cabinets, a drop-in sink, light wood cabinets, a one-piece toilet and white walls
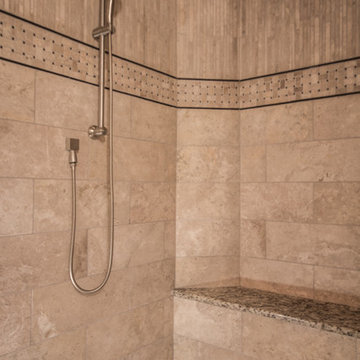
Example of an arts and crafts beige tile and stone tile corner shower design in Detroit with flat-panel cabinets, light wood cabinets, granite countertops and a two-piece toilet
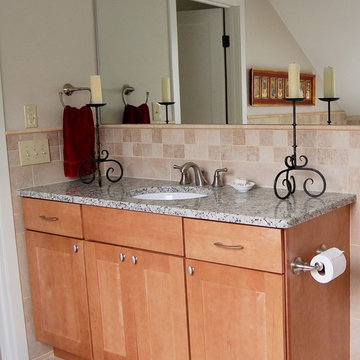
Bathroom - mid-sized craftsman master beige tile bathroom idea in Burlington with an undermount sink, shaker cabinets, light wood cabinets, granite countertops and beige walls
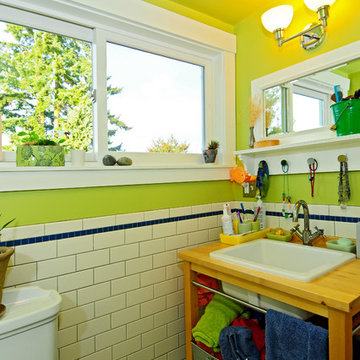
Example of an arts and crafts kids' white tile and ceramic tile ceramic tile bathroom design in Seattle with a drop-in sink, open cabinets, light wood cabinets, wood countertops, a two-piece toilet and green walls
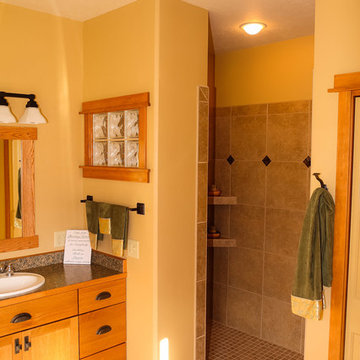
This easily accessible walk-in curbless shower features porcelain tile with granite accents.
Big Sky Builders of Montana, Inc.
Example of a mid-sized arts and crafts master beige tile porcelain tile walk-in shower design in Other with shaker cabinets, light wood cabinets and laminate countertops
Example of a mid-sized arts and crafts master beige tile porcelain tile walk-in shower design in Other with shaker cabinets, light wood cabinets and laminate countertops
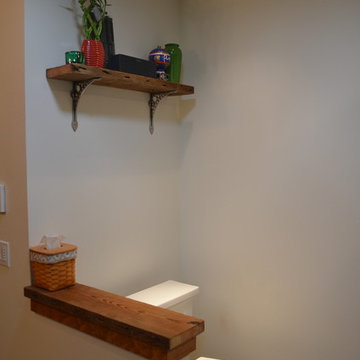
Repeating the use of the reclaimed wood was a nice added touch to this space. By using it for the display shelf over the toilet and as the wall cap they were able to tie this in with the custom towel bars.
Coast to Coast Design, LLC
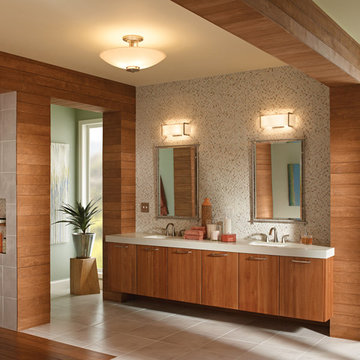
Bathroom lights from www.wegotlites.com
Inspiration for a mid-sized craftsman 3/4 brown tile and ceramic tile marble floor bathroom remodel in New York with an integrated sink, furniture-like cabinets, light wood cabinets, a bidet and black walls
Inspiration for a mid-sized craftsman 3/4 brown tile and ceramic tile marble floor bathroom remodel in New York with an integrated sink, furniture-like cabinets, light wood cabinets, a bidet and black walls
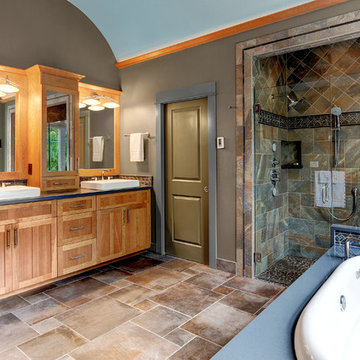
Example of a large arts and crafts master multicolored tile and porcelain tile porcelain tile bathroom design in Seattle with shaker cabinets, light wood cabinets, brown walls, a vessel sink and quartz countertops
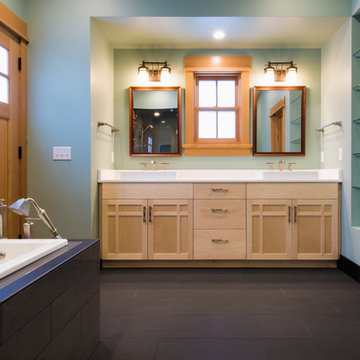
Example of a mid-sized arts and crafts master gray tile and porcelain tile porcelain tile and gray floor drop-in bathtub design in Other with shaker cabinets, light wood cabinets, green walls and a drop-in sink
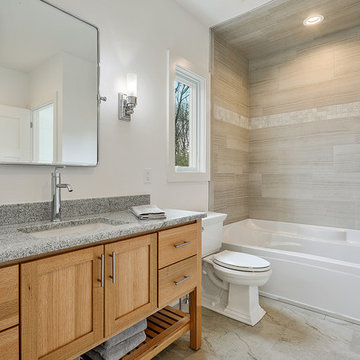
This stunning design by Van’s Lumber makes extraordinary use of modest square footage. The home features 2,378 square feet of finished living space. The spacious kitchen and family room serve as the heart of the home. The home is great for a private retreat or entertaining friends. The sunroom allows you to enjoy the wooded surroundings in the comfort of indoor living.
- 2,378 total square feet
- Three bedrooms & 2 ½ baths
- Spacious sunroom
- Open concept with beamed ceiling
- Stone fireplace with concrete mantel
- Kitchen with granite counter tops
- Custom white oak hardwood floor
- Covered patio
- Master bath with walk-in zero entrance shower and his & her vanity
- Oversized three stall garage
- Custom moldings and trims
- Marvin windows with new Ebony color
- Full basement (blasted)
Craftsman Bath with Light Wood Cabinets Ideas
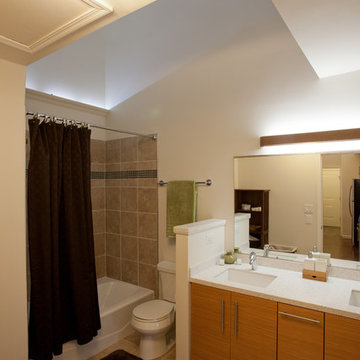
As a grad student at Purdue University, I was on the design team and construction manager for this net zero home. Photo by Jim Tetro/U.S. Department of Energy Solar Decathlon.
3







