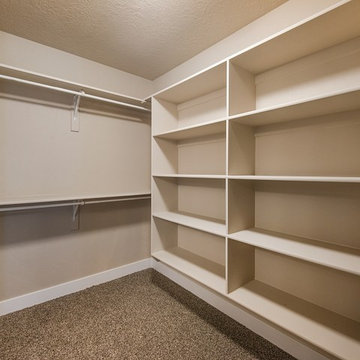Craftsman Closet Ideas
Refine by:
Budget
Sort by:Popular Today
21 - 40 of 41 photos
Item 1 of 3
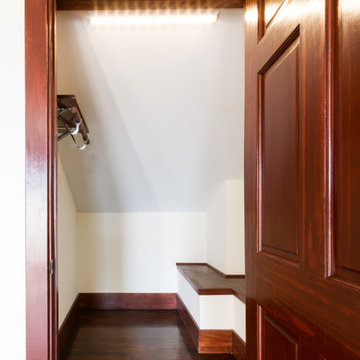
Logan Wilson
Inspiration for a small craftsman gender-neutral medium tone wood floor walk-in closet remodel in Other with medium tone wood cabinets
Inspiration for a small craftsman gender-neutral medium tone wood floor walk-in closet remodel in Other with medium tone wood cabinets
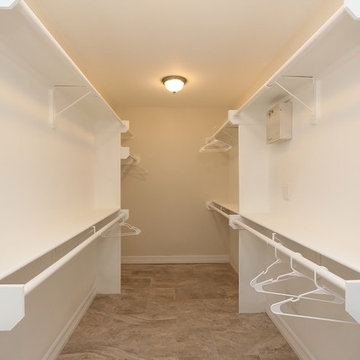
Mid-sized arts and crafts gender-neutral ceramic tile and beige floor walk-in closet photo in Houston with open cabinets and white cabinets
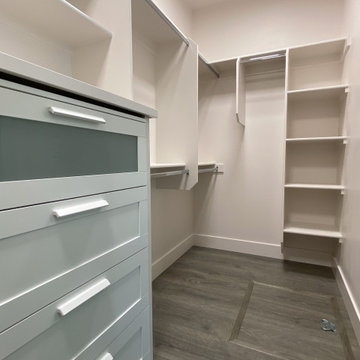
Example of a mid-sized arts and crafts laminate floor walk-in closet design in Portland
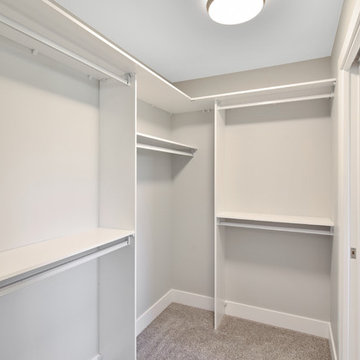
Inspiration for a small craftsman gender-neutral carpeted and gray floor walk-in closet remodel in Other with open cabinets and white cabinets
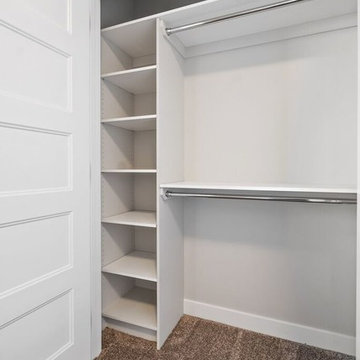
Custom shelving tower and rods in the 2nd and 3rd bathrooms take full advantage of this space and it's functionality.
Small arts and crafts gender-neutral carpeted and beige floor reach-in closet photo in Other with open cabinets and white cabinets
Small arts and crafts gender-neutral carpeted and beige floor reach-in closet photo in Other with open cabinets and white cabinets
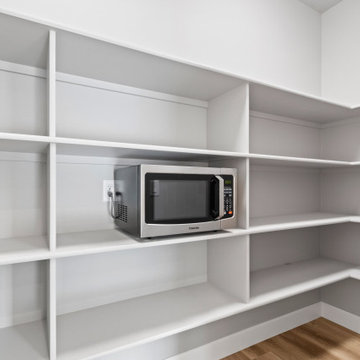
Pantry
Large arts and crafts gender-neutral vinyl floor and brown floor walk-in closet photo
Large arts and crafts gender-neutral vinyl floor and brown floor walk-in closet photo
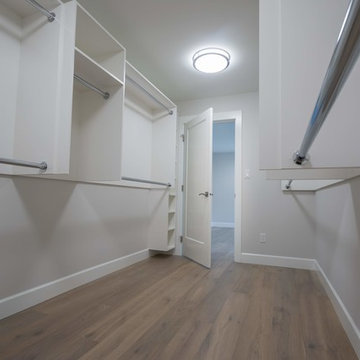
Driftwood Custom Home was constructed on vacant property between two existing houses in Chemainus, BC. This type of project is a form of sustainable land development known as an Infill Build. These types of building lots are often small. However, careful planning and clever uses of design allowed us to maximize the space. This home has 2378 square feet with three bedrooms and three full bathrooms. Add in a living room on the main floor, a separate den upstairs, and a full laundry room and this custom home still feels spacious!
The kitchen is bright and inviting. With white cabinets, countertops and backsplash, and stainless steel appliances, the feel of this space is timeless. Similarly, the master bathroom design features plenty of must-haves. For instance, the bathroom includes a shower with matching tile to the vanity backsplash, a double floating vanity, heated tiled flooring, and tiled walls. Together with a flush mount fireplace in the master bedroom, this is an inviting oasis of space.
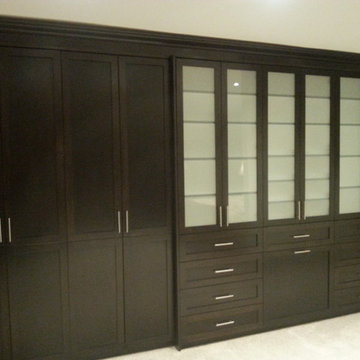
This was a blank wall turned into a fully functioning closet.
The cabinets are built with white 3/4 melamine trimmed with maple stained with a rich chocolate colour.
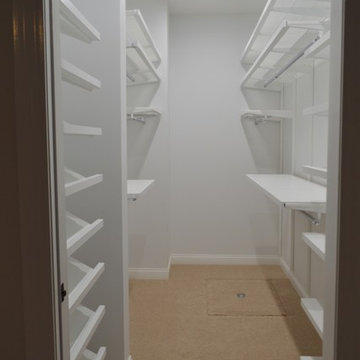
This closet provides the perfect opportunity to go out and keep shopping! There is a ton of space here for both items that need to be hung up and items that can be stored on shelves.
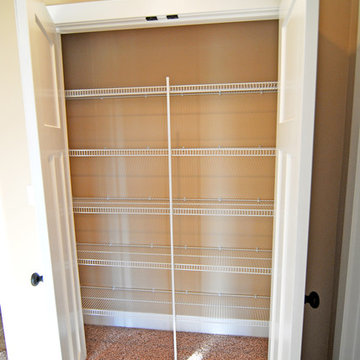
Example of a small arts and crafts gender-neutral carpeted reach-in closet design in Other
Craftsman Closet Ideas
2






