Craftsman Cork Floor Kitchen Ideas
Refine by:
Budget
Sort by:Popular Today
101 - 120 of 205 photos
Item 1 of 4
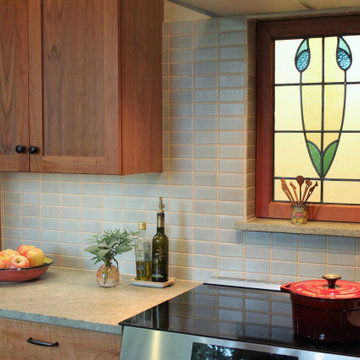
Example of an arts and crafts galley cork floor and brown floor kitchen pantry design in Seattle with an undermount sink, shaker cabinets, granite countertops, green backsplash, ceramic backsplash, stainless steel appliances and green countertops
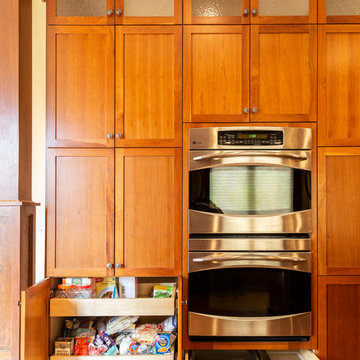
Jen Patselas Photography
Inspiration for a large craftsman cork floor kitchen remodel in Detroit with medium tone wood cabinets
Inspiration for a large craftsman cork floor kitchen remodel in Detroit with medium tone wood cabinets
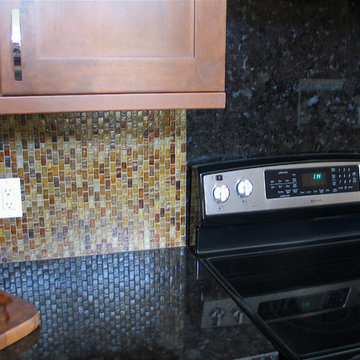
Gaia Kitchen & Bath
Mid-sized arts and crafts galley cork floor open concept kitchen photo in San Francisco with an undermount sink, shaker cabinets, medium tone wood cabinets, granite countertops, multicolored backsplash, glass tile backsplash, stainless steel appliances and no island
Mid-sized arts and crafts galley cork floor open concept kitchen photo in San Francisco with an undermount sink, shaker cabinets, medium tone wood cabinets, granite countertops, multicolored backsplash, glass tile backsplash, stainless steel appliances and no island
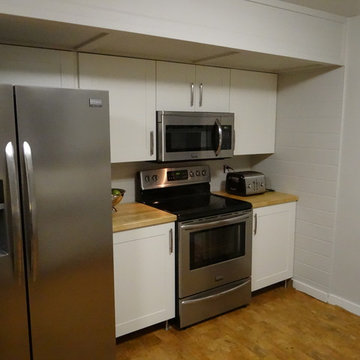
Inspiration for a mid-sized craftsman cork floor eat-in kitchen remodel in Indianapolis with a farmhouse sink, shaker cabinets, white cabinets, wood countertops and stainless steel appliances
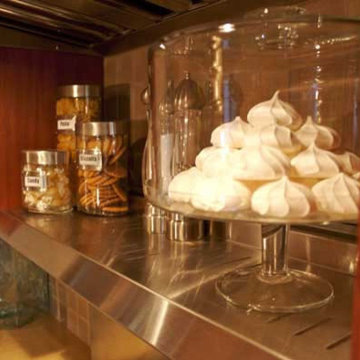
Polly Pelly
Kitchen pantry - mid-sized craftsman u-shaped cork floor kitchen pantry idea in Santa Barbara with a farmhouse sink, recessed-panel cabinets, medium tone wood cabinets, solid surface countertops, multicolored backsplash, ceramic backsplash, stainless steel appliances and an island
Kitchen pantry - mid-sized craftsman u-shaped cork floor kitchen pantry idea in Santa Barbara with a farmhouse sink, recessed-panel cabinets, medium tone wood cabinets, solid surface countertops, multicolored backsplash, ceramic backsplash, stainless steel appliances and an island
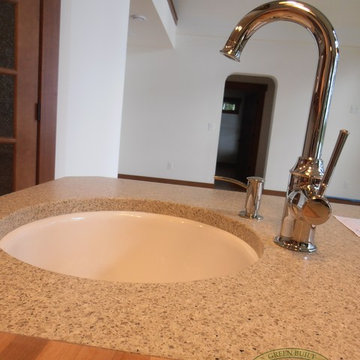
One of two sinks. One for dishes, the other for prep.
Inspiration for a mid-sized craftsman l-shaped cork floor open concept kitchen remodel in Seattle with a farmhouse sink, shaker cabinets, medium tone wood cabinets, white appliances and an island
Inspiration for a mid-sized craftsman l-shaped cork floor open concept kitchen remodel in Seattle with a farmhouse sink, shaker cabinets, medium tone wood cabinets, white appliances and an island
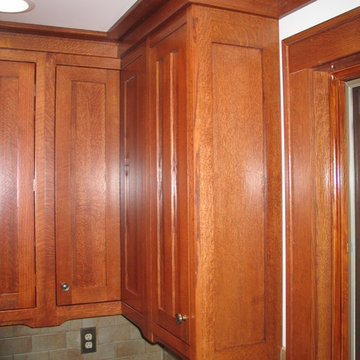
Inspiration for a mid-sized craftsman u-shaped cork floor enclosed kitchen remodel in Chicago with an undermount sink, shaker cabinets, medium tone wood cabinets and stainless steel appliances
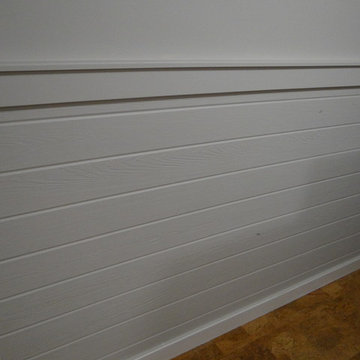
Eat-in kitchen - mid-sized craftsman cork floor eat-in kitchen idea in Indianapolis with a farmhouse sink, shaker cabinets, white cabinets, wood countertops and stainless steel appliances
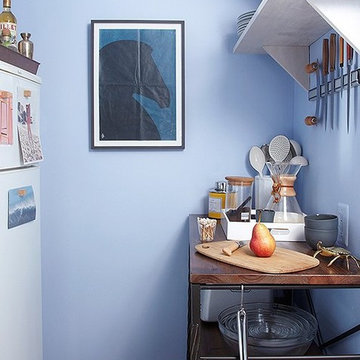
The Walls AFTER: After the skim coat and a layer of Benjamin Moore Blue Ice 821, the walls were gallery-worthy. They even inspired me to move a favorite print from the living room to the kitchen.
Bonus Solution: Slim Storage: To make up for the lack of counter and storage space. Megan brought in a skinny console table with shelving and added a few whitewashed shelves above it. Now everything is in easy reach, and I have a space to chop, stir, and make my morning café au lait (all of which used to happen on my dining room table).
Photos by Lesley Unruh.
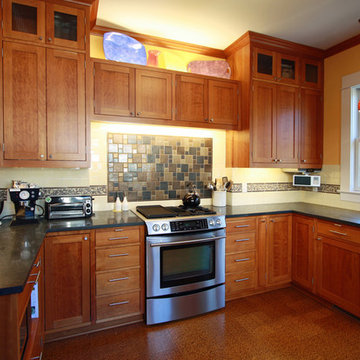
Example of a small arts and crafts u-shaped cork floor enclosed kitchen design in Portland with an undermount sink, shaker cabinets, medium tone wood cabinets, soapstone countertops, multicolored backsplash, ceramic backsplash, stainless steel appliances and no island
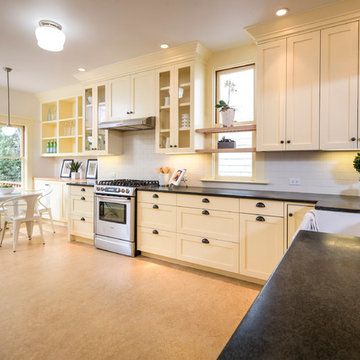
Example of a large arts and crafts l-shaped cork floor enclosed kitchen design in San Francisco with a farmhouse sink, shaker cabinets, yellow cabinets, soapstone countertops, white backsplash, ceramic backsplash and stainless steel appliances
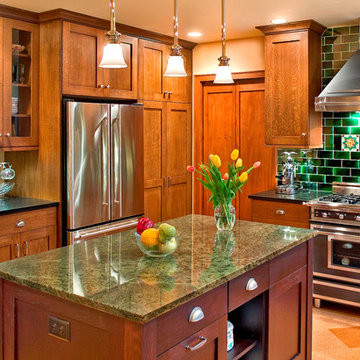
general contractor: Regis McQuaide, Master Remodelers...
designer: Junko Higashibeppu, Master Remodelers...
photography: George Mendell
Inspiration for a large craftsman u-shaped cork floor enclosed kitchen remodel in Other with granite countertops, green backsplash, recessed-panel cabinets, medium tone wood cabinets, stainless steel appliances and an island
Inspiration for a large craftsman u-shaped cork floor enclosed kitchen remodel in Other with granite countertops, green backsplash, recessed-panel cabinets, medium tone wood cabinets, stainless steel appliances and an island
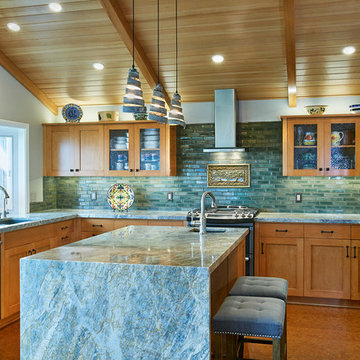
Large arts and crafts u-shaped cork floor and brown floor open concept kitchen photo in Los Angeles with an undermount sink, shaker cabinets, medium tone wood cabinets, quartzite countertops, green backsplash, ceramic backsplash, colored appliances, an island and gray countertops
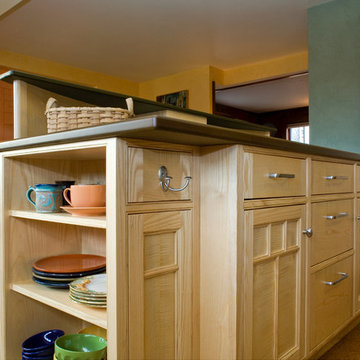
The challenge for this project was to build a completely new kitchen in a newly added-on area of this home. The old kitchen was on the other side to the house and had poor lighting, making entertaining difficult due to to both size and location in the home.
We designed the layout of this kitchen and chose wood finishes that would complement and enhance the natural lighting. We also wanted to showcase the high-quality curly ash wood, and it natural grain.
The result of our work was a brilliant and comfortable kitchen that stands up to daily use and offers more storage, more counter space, and room to entertain and cook with family.
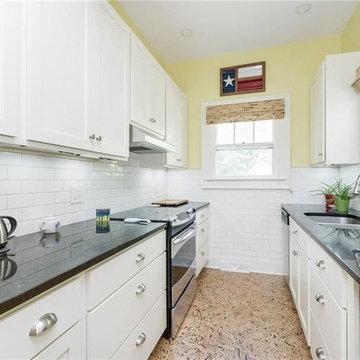
Phil Hotle
Mid-sized arts and crafts galley cork floor and brown floor enclosed kitchen photo in Indianapolis with recessed-panel cabinets, white cabinets, quartz countertops, black backsplash, subway tile backsplash, stainless steel appliances, no island and black countertops
Mid-sized arts and crafts galley cork floor and brown floor enclosed kitchen photo in Indianapolis with recessed-panel cabinets, white cabinets, quartz countertops, black backsplash, subway tile backsplash, stainless steel appliances, no island and black countertops
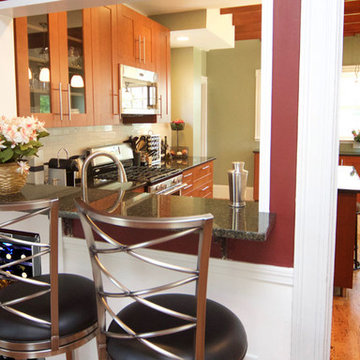
Pass through from dining room to allow "chatting" with the chef!
Inspiration for a mid-sized craftsman l-shaped cork floor kitchen pantry remodel in Boston with an integrated sink, shaker cabinets, medium tone wood cabinets, granite countertops, white backsplash, ceramic backsplash, an island and stainless steel appliances
Inspiration for a mid-sized craftsman l-shaped cork floor kitchen pantry remodel in Boston with an integrated sink, shaker cabinets, medium tone wood cabinets, granite countertops, white backsplash, ceramic backsplash, an island and stainless steel appliances
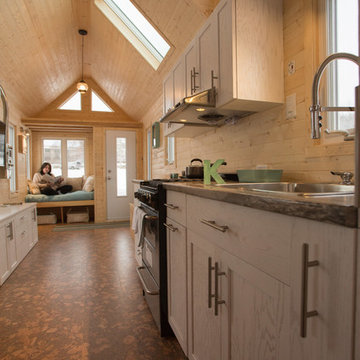
The narrow galley kitchen - Photo by: Keith Minchin
Example of a small arts and crafts galley cork floor eat-in kitchen design in Other with a drop-in sink, recessed-panel cabinets, white cabinets, laminate countertops, brown backsplash, wood backsplash, black appliances and no island
Example of a small arts and crafts galley cork floor eat-in kitchen design in Other with a drop-in sink, recessed-panel cabinets, white cabinets, laminate countertops, brown backsplash, wood backsplash, black appliances and no island
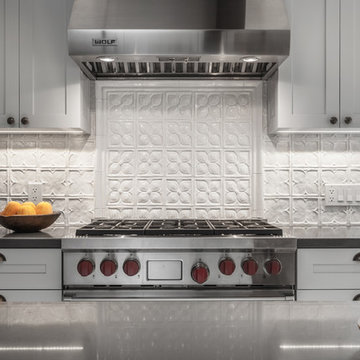
Tarek ElBaradie
Eat-in kitchen - large craftsman galley cork floor and beige floor eat-in kitchen idea in Toronto with a drop-in sink, recessed-panel cabinets, beige cabinets, concrete countertops, beige backsplash, ceramic backsplash, stainless steel appliances, an island and gray countertops
Eat-in kitchen - large craftsman galley cork floor and beige floor eat-in kitchen idea in Toronto with a drop-in sink, recessed-panel cabinets, beige cabinets, concrete countertops, beige backsplash, ceramic backsplash, stainless steel appliances, an island and gray countertops
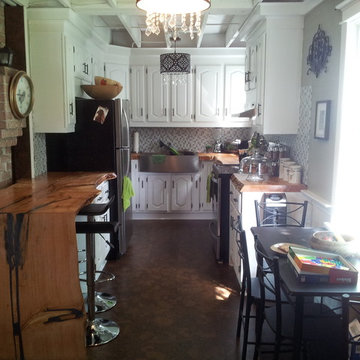
restored cabinetry, live edge fir, glass tile backsplash with cork flooring and stainless appliances and apron sink
Inspiration for a small craftsman u-shaped cork floor open concept kitchen remodel in Vancouver with a farmhouse sink, raised-panel cabinets, white cabinets, wood countertops, multicolored backsplash, glass tile backsplash, stainless steel appliances and a peninsula
Inspiration for a small craftsman u-shaped cork floor open concept kitchen remodel in Vancouver with a farmhouse sink, raised-panel cabinets, white cabinets, wood countertops, multicolored backsplash, glass tile backsplash, stainless steel appliances and a peninsula
Craftsman Cork Floor Kitchen Ideas
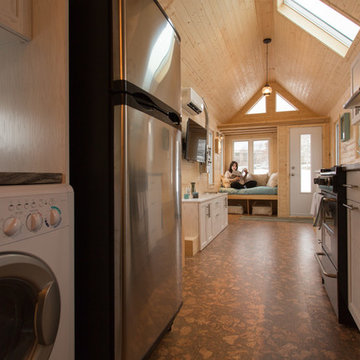
The narrow galley kitchen c/w washer dryer combination unit- Photo by: Keith Minchin
Eat-in kitchen - small craftsman galley cork floor eat-in kitchen idea in Other with a drop-in sink, recessed-panel cabinets, white cabinets, laminate countertops, brown backsplash, wood backsplash, black appliances and no island
Eat-in kitchen - small craftsman galley cork floor eat-in kitchen idea in Other with a drop-in sink, recessed-panel cabinets, white cabinets, laminate countertops, brown backsplash, wood backsplash, black appliances and no island
6





