Craftsman Home Design Ideas
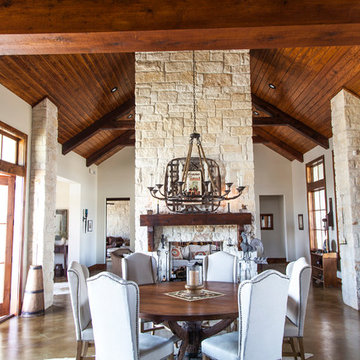
This open concept craftsman style home features a two-sided fireplace with limestone hearth and cedar beam mantel. The vaulted ceilings with exposed cedar beams and trusses compliment the focal point and tie together the kitchen, dining, and living areas.
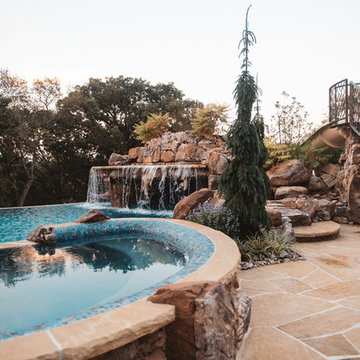
Three levels of water, two large rock waterfalls and two fire features make up the luxury swimming pool and deck for Platte County Paradise. The highest pool level features a hot tub from which water spills into the main pool. From the main pool, an infinity edge that runs 30 feet in length spills water down 8 feet into the plunge pool. A slide wraps around a rock water fall and ends in the plunge pool. A beautiful stone and iron staircase escorts you and your guests to the slide. For this rustic design, all rocks were drilled and pinned into the gunnite shell with apoxy. The grotto was built so that swimmers can enter from either side to find seating. The cave is designed to hold a large group for parties. We installed two fire features; one is intended for a large gathering where outdoor couches offer seating. The other feature is at patio level. This luxury pool contains every amenity imaginable including a swim-up bar, full and cabana dry stacked with stone and featuring timber that was selected from the property.
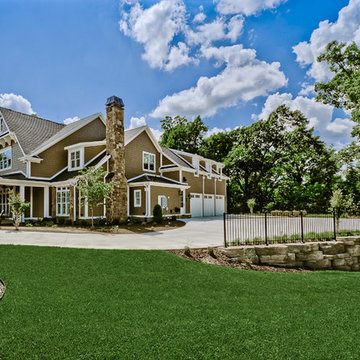
This 6700 sq. ft. three level home has 5 bedrooms and 5 full baths with 2 half baths. The home backs up to a private golf course and includes a theater room, craft room, two laundry rooms, a man cave, and outdoor kitchen and swimming pool. It was Celtic's 2018 Parade of Homes entry.
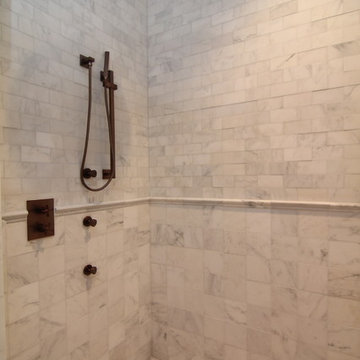
Tile also extends to the ceiling of the open concept shower.
Inspiration for a huge craftsman master white tile and ceramic tile ceramic tile bathroom remodel in Raleigh with an undermount sink, furniture-like cabinets, dark wood cabinets, granite countertops, a one-piece toilet and gray walls
Inspiration for a huge craftsman master white tile and ceramic tile ceramic tile bathroom remodel in Raleigh with an undermount sink, furniture-like cabinets, dark wood cabinets, granite countertops, a one-piece toilet and gray walls
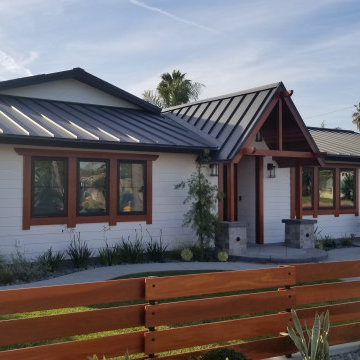
The black metal roof used on this craftsman home highlights the three different ridge lines and four different valleys of the roof. The homeowners chose the color Black Ore Matte. Black Ore Matte is a specialty paint print that is a combination of a matte black and a matte gray. The paint has a texture finish that brings out the unique characteristics of this architectural design.
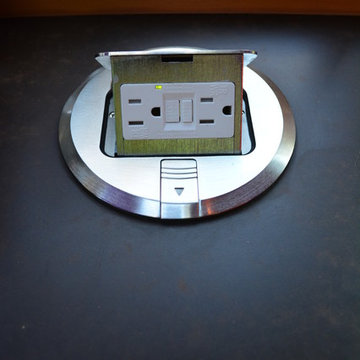
This project was for a house located in the Capital Hill neighborhood of Seattle. The homeowner was interested in building a new addition to house a large kitchen, convert the old kitchen to an office space, add a 'smart car' garage and rebuild the front porch. The home was a large load bearing masonry structure which made the construction
Design: Heidi Helgeson, H2D Architecture + Design
Build: Carlisle Classic Homes
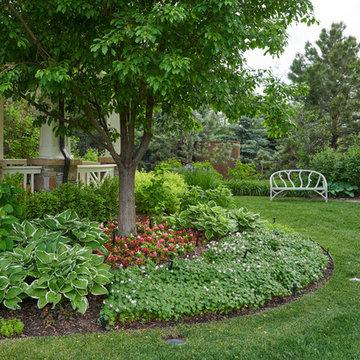
The park-like setting that was created for this home’s garden provide many opportunities to getaway from the hustle and bustle of one’s daily activities and enjoy the comforts of the outdoors.
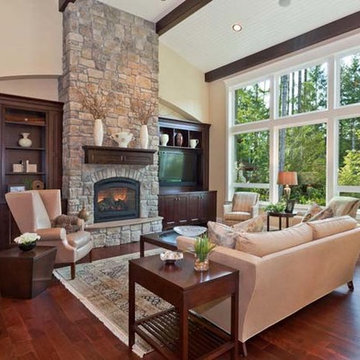
With architecture inspired by the greats of the last century, Canterwood homes incorporate modern luxury and sophistication with timeless comfort and taste.
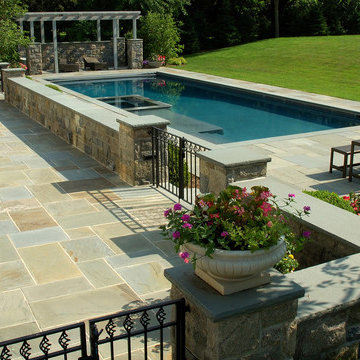
Hot tub - huge craftsman backyard tile and rectangular lap hot tub idea in San Diego
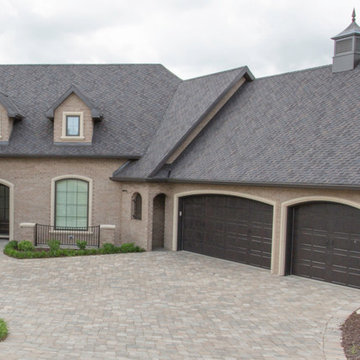
Dan Bernskoetter Photography
Example of a huge arts and crafts brown split-level brick house exterior design in Other with a hip roof and a shingle roof
Example of a huge arts and crafts brown split-level brick house exterior design in Other with a hip roof and a shingle roof
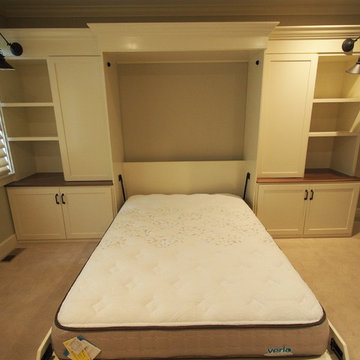
Custom Built queen size Murphy bed and cabinets in Boulder, CO. By rossmönster designs.
Example of a large arts and crafts carpeted bedroom design in Denver with beige walls and no fireplace
Example of a large arts and crafts carpeted bedroom design in Denver with beige walls and no fireplace
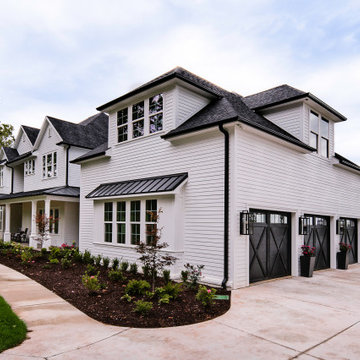
Large craftsman white three-story house exterior idea in Other with a mixed material roof
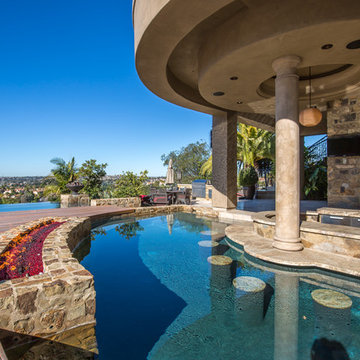
Inspiration for a huge craftsman backyard stone and custom-shaped infinity pool house remodel in San Diego
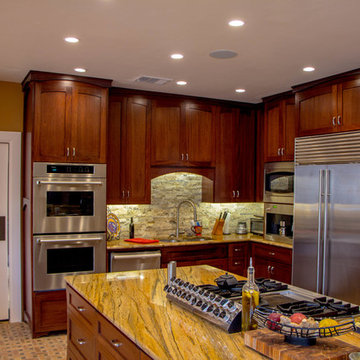
Mahogany Cabinets
Large arts and crafts l-shaped terra-cotta tile open concept kitchen photo in Austin with an undermount sink, recessed-panel cabinets, dark wood cabinets, granite countertops, gray backsplash, stone tile backsplash, stainless steel appliances and an island
Large arts and crafts l-shaped terra-cotta tile open concept kitchen photo in Austin with an undermount sink, recessed-panel cabinets, dark wood cabinets, granite countertops, gray backsplash, stone tile backsplash, stainless steel appliances and an island
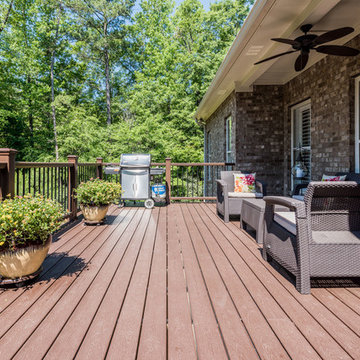
Inspiration for a huge craftsman rooftop deck container garden remodel in Birmingham with a roof extension
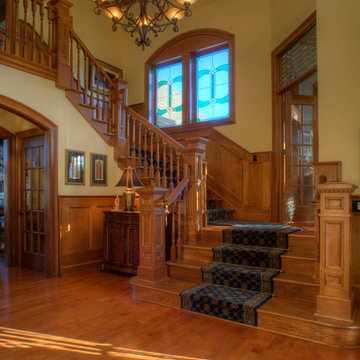
Large arts and crafts wooden u-shaped staircase photo in Cleveland with wooden risers
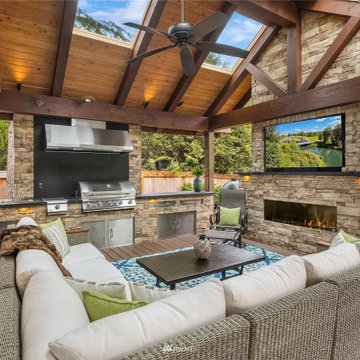
Patio kitchen - mid-sized craftsman backyard patio kitchen idea in Seattle with decking and a gazebo
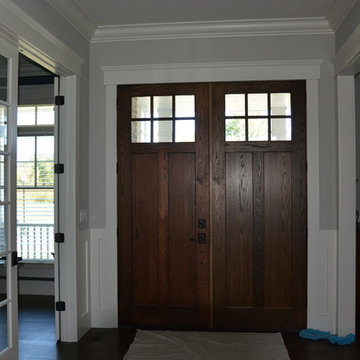
A true "Craftsman" style complete with a marvelous front porch and true Craftsman trim detailing throughout!
Inspiration for a large craftsman medium tone wood floor entryway remodel in Chicago with gray walls and a medium wood front door
Inspiration for a large craftsman medium tone wood floor entryway remodel in Chicago with gray walls and a medium wood front door
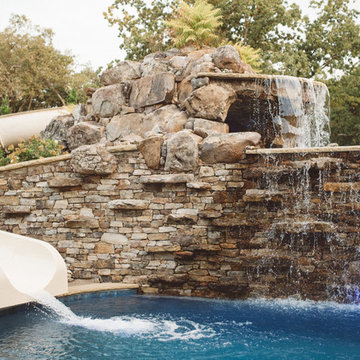
Three levels of water, two large rock waterfalls and two fire features make up the luxury swimming pool and deck for Platte County Paradise. The highest pool level features a hot tub from which water spills into the main pool. From the main pool, an infinity edge that runs 30 feet in length spills water down 8 feet into the plunge pool. A slide wraps around a rock water fall and ends in the plunge pool. A beautiful stone and iron staircase escorts you and your guests to the slide. For this rustic design, all rocks were drilled and pinned into the gunnite shell with apoxy. The grotto was built so that swimmers can enter from either side to find seating. The cave is designed to hold a large group for parties. We installed two fire features; one is intended for a large gathering where outdoor couches offer seating. The other feature is at patio level. This luxury pool contains every amenity imaginable including a swim-up bar, full and cabana dry stacked with stone and featuring timber that was selected from the property.
Craftsman Home Design Ideas
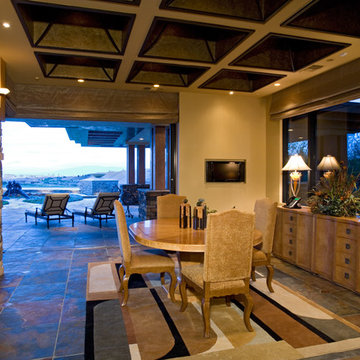
Inspiration for a huge craftsman vaulted ceiling and brick wall breakfast nook remodel in Las Vegas with beige walls, a standard fireplace and a brick fireplace
35





