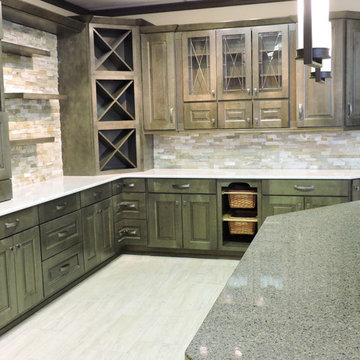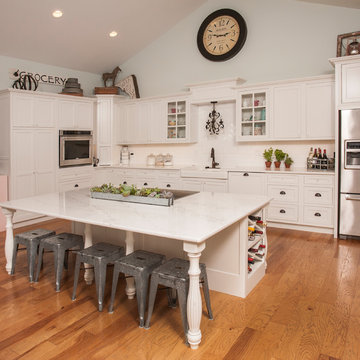Craftsman Kitchen Ideas
Refine by:
Budget
Sort by:Popular Today
121 - 140 of 7,014 photos
Item 1 of 4
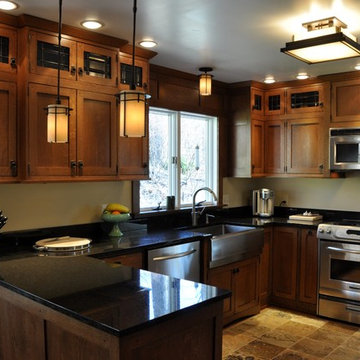
Sweet Pickle Photography
Mid-sized arts and crafts u-shaped limestone floor and beige floor eat-in kitchen photo in New York with a farmhouse sink, flat-panel cabinets, brown cabinets, granite countertops, black backsplash, stainless steel appliances and black countertops
Mid-sized arts and crafts u-shaped limestone floor and beige floor eat-in kitchen photo in New York with a farmhouse sink, flat-panel cabinets, brown cabinets, granite countertops, black backsplash, stainless steel appliances and black countertops
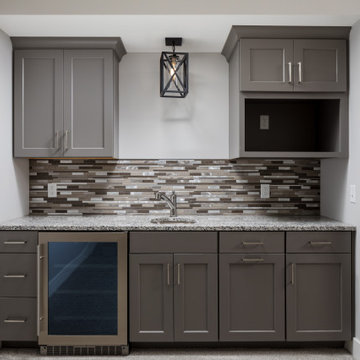
Example of a small arts and crafts single-wall carpeted and gray floor kitchen pantry design in Grand Rapids with an undermount sink, recessed-panel cabinets, gray cabinets, quartz countertops, multicolored backsplash, ceramic backsplash, stainless steel appliances, no island and multicolored countertops
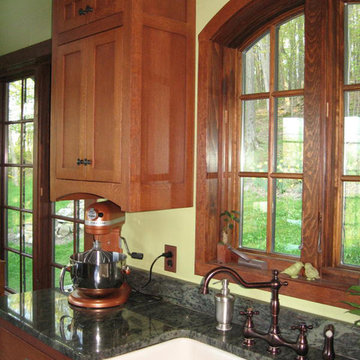
Mission, Craftsman, Arts and Crafts style kitchen. Quarter sawn White Oak with a traditional cherry stain. The simple lines and beautiful yet not overpowering grain of the wood, make this country kitchen truly timeless.
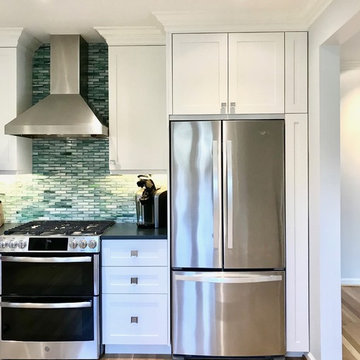
Stainless steel French door Refrigerator, chimney hood and gas stove.
Val Sporleder
Eat-in kitchen - small craftsman l-shaped light wood floor and yellow floor eat-in kitchen idea in Seattle with an undermount sink, shaker cabinets, white cabinets, solid surface countertops, blue backsplash, glass tile backsplash, stainless steel appliances and gray countertops
Eat-in kitchen - small craftsman l-shaped light wood floor and yellow floor eat-in kitchen idea in Seattle with an undermount sink, shaker cabinets, white cabinets, solid surface countertops, blue backsplash, glass tile backsplash, stainless steel appliances and gray countertops
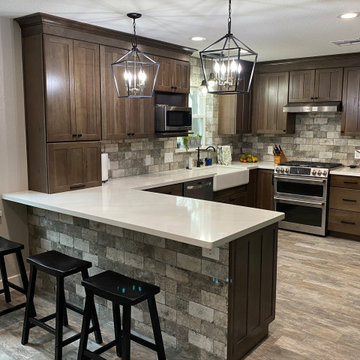
Here is a beautiful KraftMaid Vantage Kitchen we build for Mrs. Moore and Family. The door style is Amhurst, wood is Hickory and color is Molasses. Countertops are Silestone ET Calcutta Gold. The sink is a Kohler Whitehaven 36" Farmhouse Undermount.
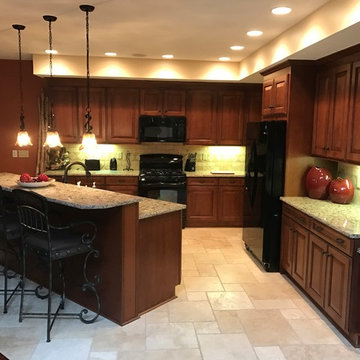
Large arts and crafts l-shaped travertine floor and beige floor open concept kitchen photo in Other with raised-panel cabinets, medium tone wood cabinets, granite countertops, beige backsplash, stone tile backsplash, black appliances and an island
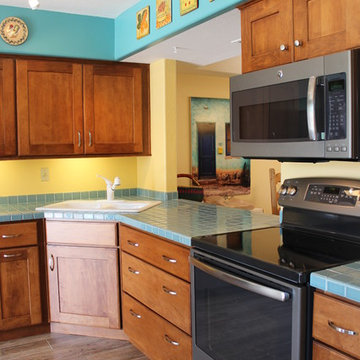
Kitchen Reface
Example of a mid-sized arts and crafts l-shaped ceramic tile eat-in kitchen design in Phoenix with a drop-in sink, recessed-panel cabinets, medium tone wood cabinets, tile countertops, blue backsplash, porcelain backsplash and no island
Example of a mid-sized arts and crafts l-shaped ceramic tile eat-in kitchen design in Phoenix with a drop-in sink, recessed-panel cabinets, medium tone wood cabinets, tile countertops, blue backsplash, porcelain backsplash and no island
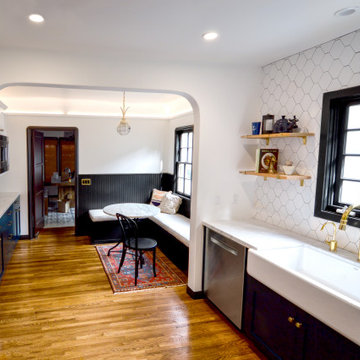
The transformation of this 1929 home in Claremont is absolutely flawless. Bringing the coastal colors into a colonial revival style provides a soothing, and yet stunningly contrasted space. Navy blue shaker cabinets along the bottom of the kitchen, and hutch space, topped with white shaker upper cabinets in the kitchen space, and a combination of shaker, and glass front cabinets on the hutch cabinets. A few features of the cabinets include a super Susan, a lazy Susan, a pantry with full roll outs, a set of floating shelves, and a small wine cabinet style end cap. Gold hardware on the doors and drawers match the new gold faucet made by Newport Brass. The sink is an apron front cast iron sink from Kohler. The countertops are made of pure Carrara, honed marble, which accents the colors throughout the area, and brings a touch of nature in. For the backsplash, tiled up the entire wall, we used a 3x6 hexagon shaped white tile. In the hutch area as an accent we chose a 3x6 tile in a brick pattern. Both spaces we used white brick contrasted with a dark gray grout. A major change for these home owners was the removal of a wall that only had a doorway in it between the spaces. Removing that wall, bringing the curved corners into play to match the ceiling and the shape of the existing doorways in the home, created an open concept in what was a segregated location. By putting the microwave in the hutch area just outside the kitchen allowed for a continuation space to make that area feel like part of the kitchen instead of a separate dining room. We also added a built in bench, with shiplap up the walls for a custom seating area, painted stark black as yet another accent. The new casement window over the sink with custom moleans is also that deep black to match the new dinette bench and the other windows in this historical home. Last but not least was a touch up of the laundry area off the kitchen. Instead of bringing in more of the classic hardwood floor we chose to accent the space yet again with a beautiful fabric feel patterned tile floor. Such a perfect way to end a beautiful space.
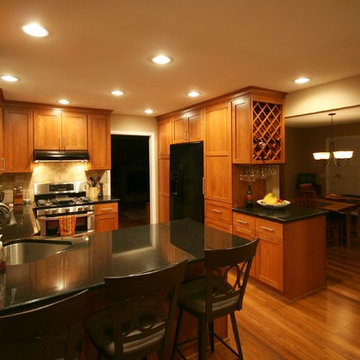
Photo by the designer - Jerry Schuster
Example of a mid-sized arts and crafts u-shaped medium tone wood floor eat-in kitchen design in Raleigh with shaker cabinets, granite countertops, beige backsplash, stone tile backsplash, a single-bowl sink, medium tone wood cabinets, stainless steel appliances and no island
Example of a mid-sized arts and crafts u-shaped medium tone wood floor eat-in kitchen design in Raleigh with shaker cabinets, granite countertops, beige backsplash, stone tile backsplash, a single-bowl sink, medium tone wood cabinets, stainless steel appliances and no island
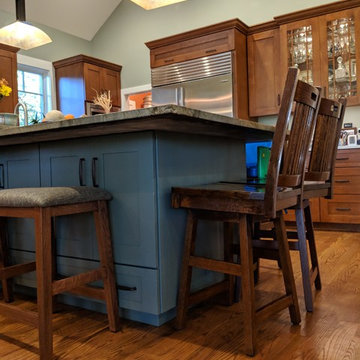
This different color island is designed to bring together all of the colors of the house. It breaks up the wood of the cabinets and bring a pop of color!
Photo Credit: Meyer Design
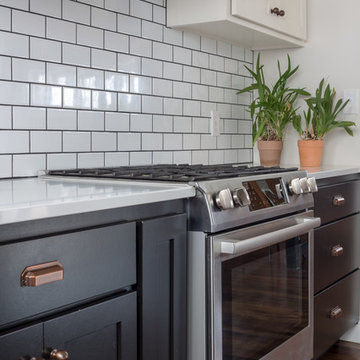
www.j-jorgensen.com
Eat-in kitchen - small craftsman galley dark wood floor eat-in kitchen idea in Minneapolis with an undermount sink, shaker cabinets, black cabinets, quartz countertops, white backsplash, subway tile backsplash and stainless steel appliances
Eat-in kitchen - small craftsman galley dark wood floor eat-in kitchen idea in Minneapolis with an undermount sink, shaker cabinets, black cabinets, quartz countertops, white backsplash, subway tile backsplash and stainless steel appliances
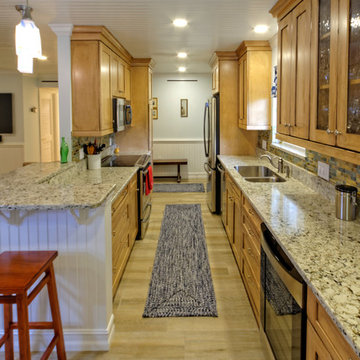
Removal of the walls at either end of the galley-shaped kitchen, and the addition of a split-level seating bar, make this kitchen look twice as large as is really is.
Photo by Scot Trueblood
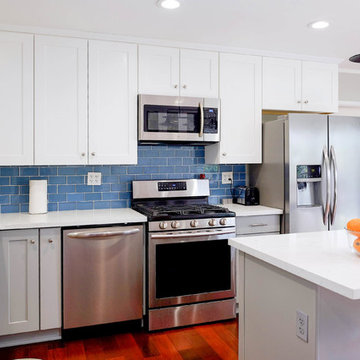
ABH
Inspiration for a small craftsman l-shaped medium tone wood floor and brown floor eat-in kitchen remodel in Los Angeles with a drop-in sink, shaker cabinets, white cabinets, quartz countertops, blue backsplash, glass tile backsplash, stainless steel appliances, an island and white countertops
Inspiration for a small craftsman l-shaped medium tone wood floor and brown floor eat-in kitchen remodel in Los Angeles with a drop-in sink, shaker cabinets, white cabinets, quartz countertops, blue backsplash, glass tile backsplash, stainless steel appliances, an island and white countertops
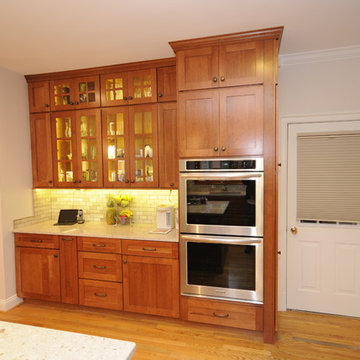
Glass doors on the center cabinets with LED interior lighting offer a place for display.
Large arts and crafts light wood floor eat-in kitchen photo in DC Metro with shaker cabinets, medium tone wood cabinets, quartz countertops, gray backsplash, stone tile backsplash, stainless steel appliances and an island
Large arts and crafts light wood floor eat-in kitchen photo in DC Metro with shaker cabinets, medium tone wood cabinets, quartz countertops, gray backsplash, stone tile backsplash, stainless steel appliances and an island
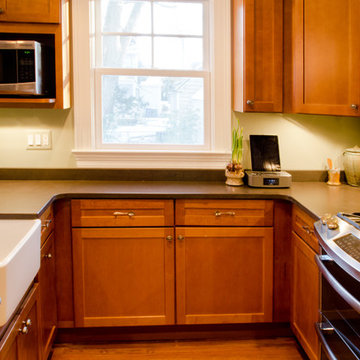
Adelia Merrick-Phang
Inspiration for a small craftsman u-shaped medium tone wood floor eat-in kitchen remodel in DC Metro with a farmhouse sink, shaker cabinets, medium tone wood cabinets, quartz countertops, green backsplash, glass tile backsplash, stainless steel appliances and a peninsula
Inspiration for a small craftsman u-shaped medium tone wood floor eat-in kitchen remodel in DC Metro with a farmhouse sink, shaker cabinets, medium tone wood cabinets, quartz countertops, green backsplash, glass tile backsplash, stainless steel appliances and a peninsula
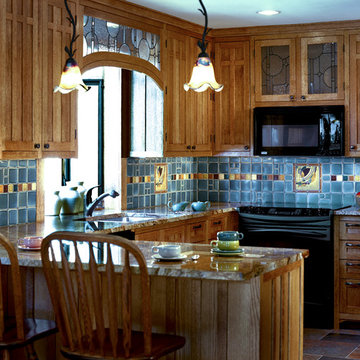
March Balloons art tile from Motawi’s Frank Lloyd Wright Collection complement this colorful kitchen backsplash. Photo: Justin Maconochie.
Eat-in kitchen - mid-sized craftsman u-shaped multicolored floor eat-in kitchen idea in Detroit with shaker cabinets, brown cabinets, granite countertops, blue backsplash, ceramic backsplash, black appliances, a peninsula and beige countertops
Eat-in kitchen - mid-sized craftsman u-shaped multicolored floor eat-in kitchen idea in Detroit with shaker cabinets, brown cabinets, granite countertops, blue backsplash, ceramic backsplash, black appliances, a peninsula and beige countertops
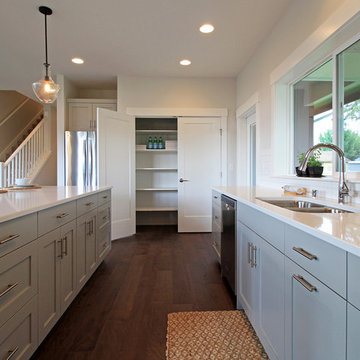
Inspiration for a mid-sized craftsman l-shaped dark wood floor open concept kitchen remodel in Seattle with an undermount sink, shaker cabinets, gray cabinets, quartz countertops, white backsplash, subway tile backsplash, stainless steel appliances and an island
Craftsman Kitchen Ideas
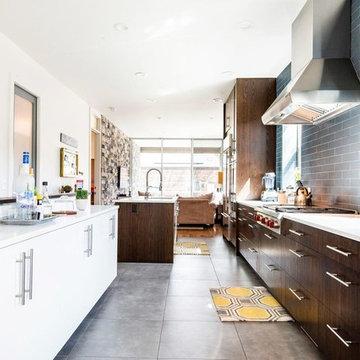
Dark Wood cabinets against the stainless steel appliances look really good and rustic. Besides that, the entire kitchen feels cozy with the color pattern.
7






