Craftsman Kitchen with a Double-Bowl Sink Ideas
Refine by:
Budget
Sort by:Popular Today
81 - 100 of 3,239 photos
Item 1 of 3
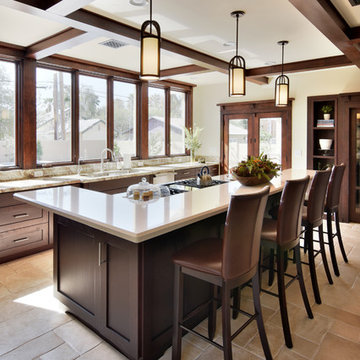
Interior Design: Moxie Design Studio LLC
Architect: Stephanie Espinoza
Construction: Pankow Construction
Kitchen pantry - large craftsman travertine floor kitchen pantry idea in Phoenix with a double-bowl sink, shaker cabinets, dark wood cabinets, solid surface countertops, stainless steel appliances and an island
Kitchen pantry - large craftsman travertine floor kitchen pantry idea in Phoenix with a double-bowl sink, shaker cabinets, dark wood cabinets, solid surface countertops, stainless steel appliances and an island
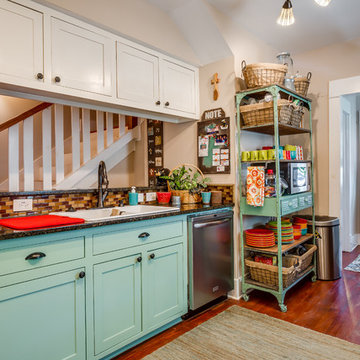
Anthony Ford Photography & Tourmax Real Estate Media
Eat-in kitchen - mid-sized craftsman galley dark wood floor eat-in kitchen idea in Dallas with a double-bowl sink, shaker cabinets, blue cabinets, granite countertops, multicolored backsplash, matchstick tile backsplash, stainless steel appliances and no island
Eat-in kitchen - mid-sized craftsman galley dark wood floor eat-in kitchen idea in Dallas with a double-bowl sink, shaker cabinets, blue cabinets, granite countertops, multicolored backsplash, matchstick tile backsplash, stainless steel appliances and no island
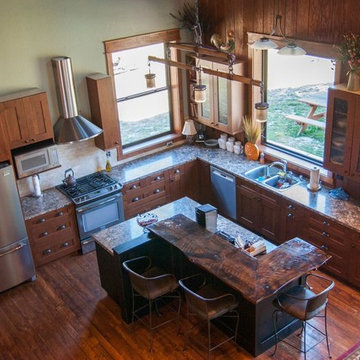
Example of a large arts and crafts l-shaped dark wood floor open concept kitchen design in Other with a double-bowl sink, shaker cabinets, medium tone wood cabinets, granite countertops, stainless steel appliances and an island
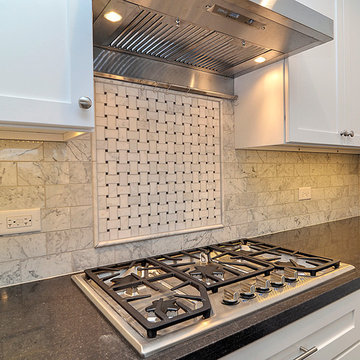
Rachael Ormond
Inspiration for a mid-sized craftsman l-shaped dark wood floor eat-in kitchen remodel in Nashville with a double-bowl sink, shaker cabinets, white cabinets, quartz countertops, white backsplash, mosaic tile backsplash, stainless steel appliances and an island
Inspiration for a mid-sized craftsman l-shaped dark wood floor eat-in kitchen remodel in Nashville with a double-bowl sink, shaker cabinets, white cabinets, quartz countertops, white backsplash, mosaic tile backsplash, stainless steel appliances and an island
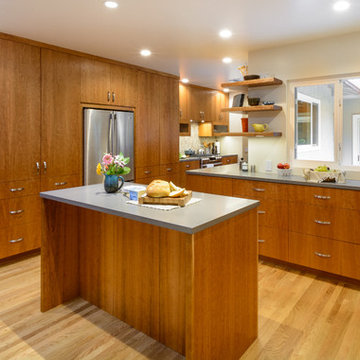
Inspiration for a large craftsman l-shaped medium tone wood floor kitchen pantry remodel in Los Angeles with a double-bowl sink, flat-panel cabinets, medium tone wood cabinets, quartz countertops, beige backsplash, mosaic tile backsplash, stainless steel appliances and an island
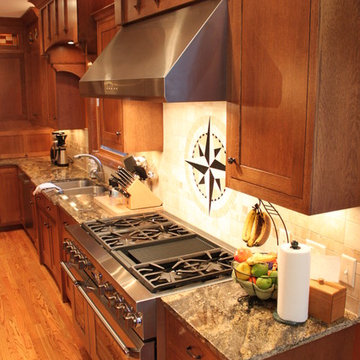
Example of a large arts and crafts l-shaped medium tone wood floor eat-in kitchen design in Minneapolis with granite countertops, a double-bowl sink, recessed-panel cabinets, medium tone wood cabinets, beige backsplash and stainless steel appliances
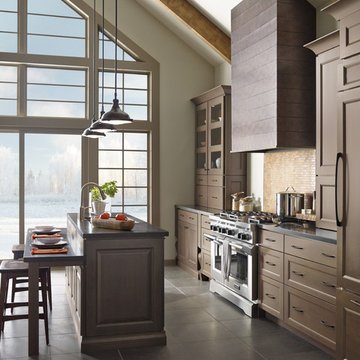
Craftsman rustic kitchen with natural wood cabinets and granite countertops
Open concept kitchen - large craftsman single-wall ceramic tile open concept kitchen idea in Detroit with a double-bowl sink, raised-panel cabinets, dark wood cabinets, granite countertops, beige backsplash, ceramic backsplash, stainless steel appliances and an island
Open concept kitchen - large craftsman single-wall ceramic tile open concept kitchen idea in Detroit with a double-bowl sink, raised-panel cabinets, dark wood cabinets, granite countertops, beige backsplash, ceramic backsplash, stainless steel appliances and an island
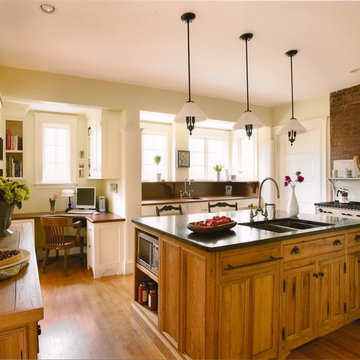
KT Photo
Eat-in kitchen - mid-sized craftsman l-shaped light wood floor eat-in kitchen idea in Boston with shaker cabinets, medium tone wood cabinets, granite countertops, brown backsplash, an island, a double-bowl sink, white appliances and stone slab backsplash
Eat-in kitchen - mid-sized craftsman l-shaped light wood floor eat-in kitchen idea in Boston with shaker cabinets, medium tone wood cabinets, granite countertops, brown backsplash, an island, a double-bowl sink, white appliances and stone slab backsplash
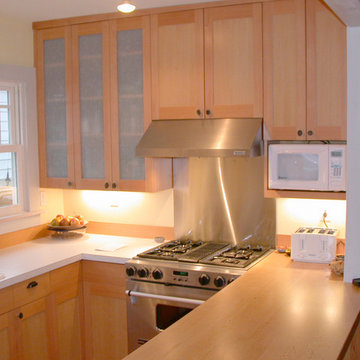
Mid-sized arts and crafts galley light wood floor open concept kitchen photo in Seattle with a double-bowl sink, shaker cabinets, light wood cabinets, quartzite countertops, yellow backsplash, white appliances and a peninsula
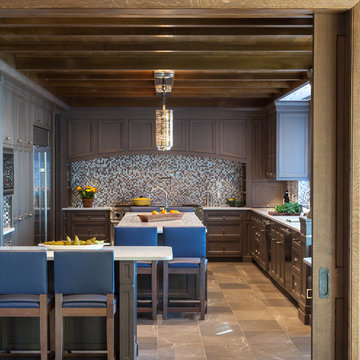
J.Gantz
Inspiration for a huge craftsman u-shaped porcelain tile and brown floor eat-in kitchen remodel in Burlington with recessed-panel cabinets, gray cabinets, stainless steel appliances, an island, a double-bowl sink, solid surface countertops, multicolored backsplash and mosaic tile backsplash
Inspiration for a huge craftsman u-shaped porcelain tile and brown floor eat-in kitchen remodel in Burlington with recessed-panel cabinets, gray cabinets, stainless steel appliances, an island, a double-bowl sink, solid surface countertops, multicolored backsplash and mosaic tile backsplash
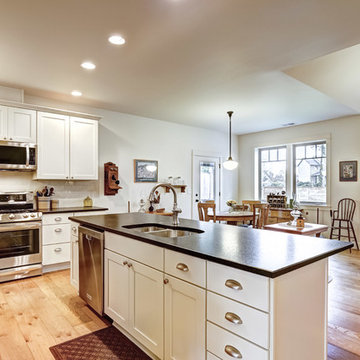
Inspiration for a mid-sized craftsman l-shaped light wood floor eat-in kitchen remodel in Portland with a double-bowl sink, shaker cabinets, white cabinets, white backsplash, subway tile backsplash, stainless steel appliances and an island
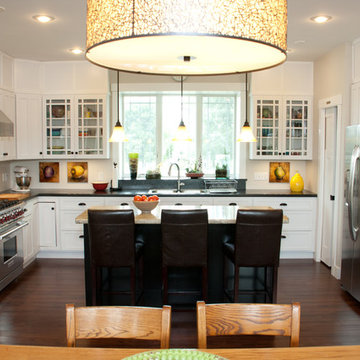
Example of an arts and crafts u-shaped dark wood floor eat-in kitchen design in Other with a double-bowl sink, shaker cabinets, white cabinets, laminate countertops, beige backsplash and stainless steel appliances
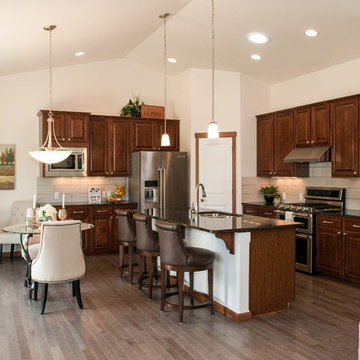
Landed Gentry's Sinclair Model at Twin Brooks Active Adult Community. 3 bedrooms, den and 2 bathrooms. 1950 square feet with open layout.
photo credit: Meggan Carrigg Davidson
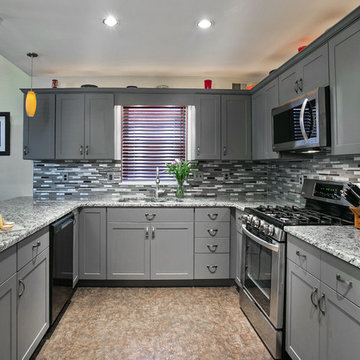
This Craftsman style kitchen boasts Suede gray cabinet in Shaker style. Blanco Frost granite stone counterrtops. Cabinet refacing completely transforms the room with huge savings to reinvest in the remodeling project. Glass and stone backsplash includes mother-of-pearl tiles for reflective beauty.
Photographer: David Glasofer
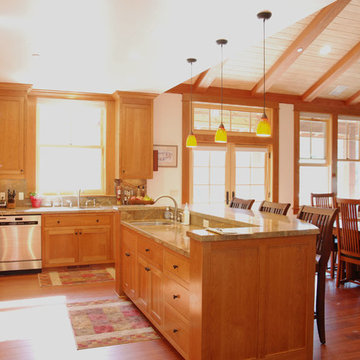
Flush inset cherry shaker cabinets with crown molding. Clear finish.
Eat-in kitchen - large craftsman u-shaped dark wood floor eat-in kitchen idea in San Francisco with a double-bowl sink, shaker cabinets, medium tone wood cabinets, granite countertops, beige backsplash, stone slab backsplash, stainless steel appliances and an island
Eat-in kitchen - large craftsman u-shaped dark wood floor eat-in kitchen idea in San Francisco with a double-bowl sink, shaker cabinets, medium tone wood cabinets, granite countertops, beige backsplash, stone slab backsplash, stainless steel appliances and an island
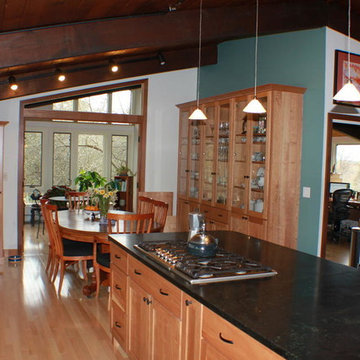
Eat-in kitchen - large craftsman l-shaped light wood floor eat-in kitchen idea in Burlington with a double-bowl sink, shaker cabinets, medium tone wood cabinets, soapstone countertops, glass tile backsplash, stainless steel appliances and an island
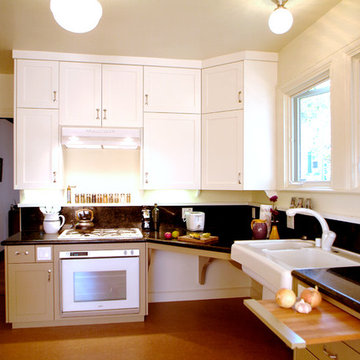
White upper cabinets help make this kitchen more interesting and brighter. Roll-under workspace and sink, pull-out cutting boards, and a side-hinged range all add up to easier access from a wheelchair, and greater flexibility for everyone.
Photo: Erick Mikiten, AIA
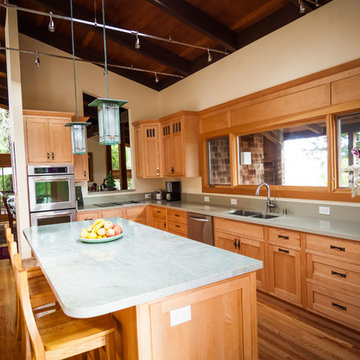
Contractor: Clyde Construction
http://clydeconstruction.com/
Designer: Chelsea Evans
http://www.houzz.com/pro/chelseaevans2/__public
Photos by Creative Photography
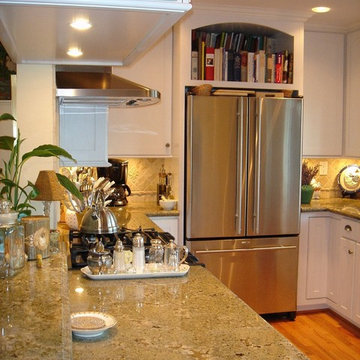
Example of a mid-sized arts and crafts u-shaped light wood floor eat-in kitchen design in San Diego with a double-bowl sink, recessed-panel cabinets, white cabinets, granite countertops, beige backsplash, stone tile backsplash, stainless steel appliances and a peninsula
Craftsman Kitchen with a Double-Bowl Sink Ideas
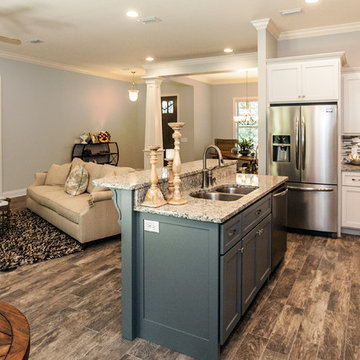
Osprey Cove Kitchen & Living Room
Decorating by Tassels, Inc.
Photo by Rick Cooper Photography
Eat-in kitchen - mid-sized craftsman l-shaped ceramic tile eat-in kitchen idea in Miami with a double-bowl sink, shaker cabinets, gray cabinets, granite countertops, gray backsplash, mosaic tile backsplash, stainless steel appliances and an island
Eat-in kitchen - mid-sized craftsman l-shaped ceramic tile eat-in kitchen idea in Miami with a double-bowl sink, shaker cabinets, gray cabinets, granite countertops, gray backsplash, mosaic tile backsplash, stainless steel appliances and an island
5





