Craftsman Kitchen with Black Cabinets Ideas
Refine by:
Budget
Sort by:Popular Today
21 - 40 of 257 photos
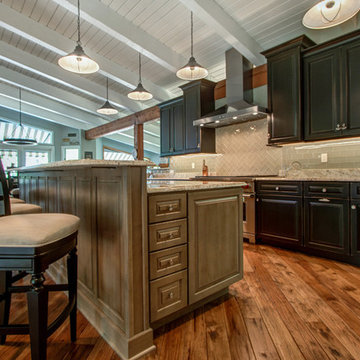
Dura supreme Cabinetry
Kendall door, Maple wood, perimeter in Black painted finish Island in Maple wood Cashew stained finish
Photography by Kayser Photography of Lake Geneva Wi
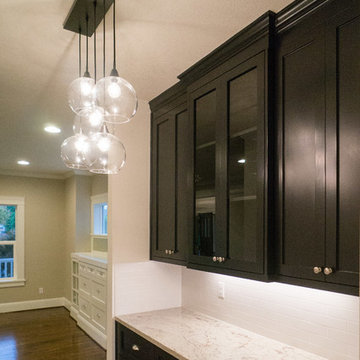
Jason Walchli
Open concept kitchen - large craftsman l-shaped medium tone wood floor open concept kitchen idea in Portland with recessed-panel cabinets, black cabinets, granite countertops, white backsplash, subway tile backsplash, stainless steel appliances and an island
Open concept kitchen - large craftsman l-shaped medium tone wood floor open concept kitchen idea in Portland with recessed-panel cabinets, black cabinets, granite countertops, white backsplash, subway tile backsplash, stainless steel appliances and an island
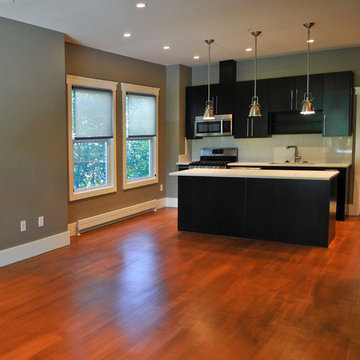
Charis Brice
Small arts and crafts single-wall medium tone wood floor open concept kitchen photo in Seattle with a double-bowl sink, flat-panel cabinets, black cabinets, solid surface countertops, white backsplash, stone slab backsplash, stainless steel appliances and an island
Small arts and crafts single-wall medium tone wood floor open concept kitchen photo in Seattle with a double-bowl sink, flat-panel cabinets, black cabinets, solid surface countertops, white backsplash, stone slab backsplash, stainless steel appliances and an island
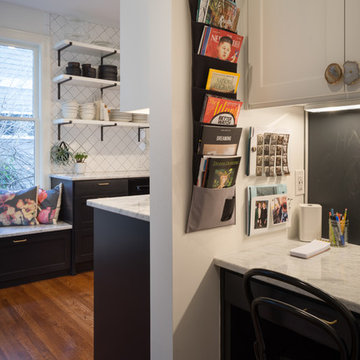
Whit Preston
Eat-in kitchen - mid-sized craftsman galley dark wood floor eat-in kitchen idea in Austin with an undermount sink, shaker cabinets, black cabinets, marble countertops, white backsplash, ceramic backsplash and stainless steel appliances
Eat-in kitchen - mid-sized craftsman galley dark wood floor eat-in kitchen idea in Austin with an undermount sink, shaker cabinets, black cabinets, marble countertops, white backsplash, ceramic backsplash and stainless steel appliances
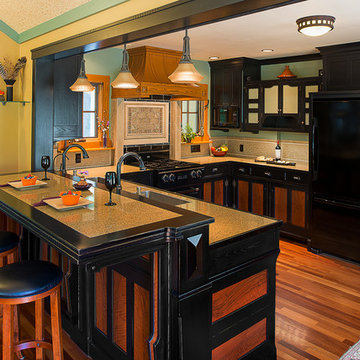
Example of a large arts and crafts u-shaped medium tone wood floor and brown floor enclosed kitchen design in Boston with an undermount sink, recessed-panel cabinets, black cabinets, quartz countertops, black appliances, a peninsula and brown countertops
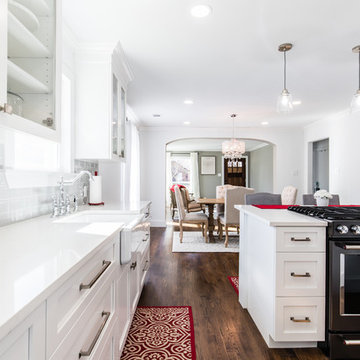
For the backsplash we used a MSI Surfaces’ Subway Gray Glossy Inverted Ceramic Beveled Tile. The foggy gray tone that is accentuated by the unique indentation in the tile. The owners choose these tiles for classic and timeless backdrop in their kitchen.
Our designer helped the owner pick Calacatta Vicenza Quartz countertops for a realistic look of fine natural marble in easy care and maintenance free quartz. This elegant white quartz with its subtle gray veins was ideal for their county kitchen style
The kitchen hardwood flooring was sanded and refinished. The island and Kitchen cabinets were designed, built, and installed by renowned Cabinetry. The windows are new replacement windows from Milgard windows.
The stove is from KitchenAid. The black and white and make a nice contrast. This is the view from the kitchen through the living room into the dining room. In the background, you can see the new Milgard replacement front door
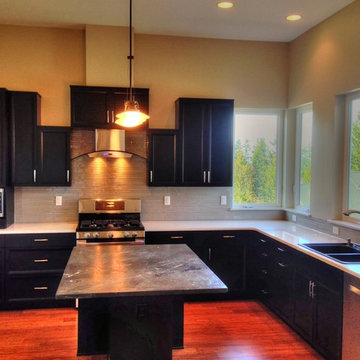
Josh Baldwin
Mid-sized arts and crafts l-shaped medium tone wood floor eat-in kitchen photo in Seattle with a double-bowl sink, recessed-panel cabinets, black cabinets, quartz countertops, gray backsplash, mosaic tile backsplash, stainless steel appliances and an island
Mid-sized arts and crafts l-shaped medium tone wood floor eat-in kitchen photo in Seattle with a double-bowl sink, recessed-panel cabinets, black cabinets, quartz countertops, gray backsplash, mosaic tile backsplash, stainless steel appliances and an island
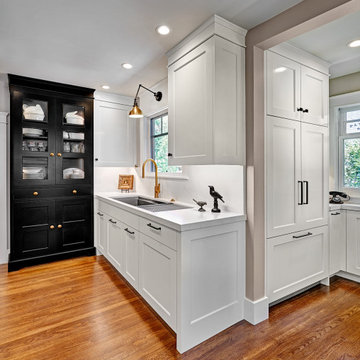
In this kitchen, we wanted to tie in the classic black and white palette to the homes character. To do so, the home's original molding details were recreated throughout crown molding and doorways. We incorporated brushed brass and matte black hardware, as well as sand-in-place oak flooring.
Our client wanted to continue her tradition of giving her grandchildren weekly gourmet cooking and baking lessons. A paneled refrigerator was designed into the back nook of the kitchen, opening up treasured countertop space for cooking, prepping, and gourmet baked-good preparation. The lowered countertop area create an ideal baking station.
To make use of the countertop space, we installed a large 3' galley workstation with dry dock. An elegant gloss black and brass range ties into the classic charm of this 1910's bungalow. The adjacent dining nook is the perfect place for morning coffee and a fresh baked croissant.
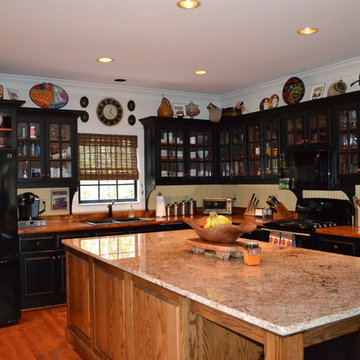
Example of an arts and crafts u-shaped light wood floor eat-in kitchen design in Atlanta with a drop-in sink, raised-panel cabinets, black cabinets, granite countertops, black appliances and an island
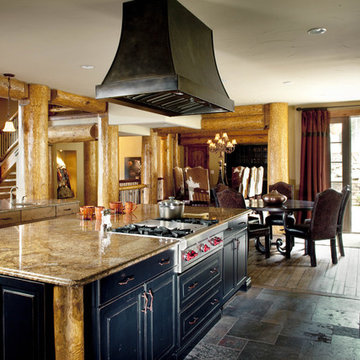
© 2010 Tim Murphy Foto Imagery
Inspiration for a mid-sized craftsman u-shaped slate floor open concept kitchen remodel in Denver with a double-bowl sink, raised-panel cabinets, black cabinets, granite countertops, stainless steel appliances and an island
Inspiration for a mid-sized craftsman u-shaped slate floor open concept kitchen remodel in Denver with a double-bowl sink, raised-panel cabinets, black cabinets, granite countertops, stainless steel appliances and an island
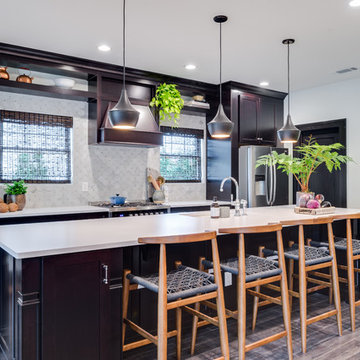
Arts and crafts dark wood floor and brown floor eat-in kitchen photo in Raleigh with flat-panel cabinets, black cabinets, granite countertops, white backsplash, subway tile backsplash, stainless steel appliances and an island
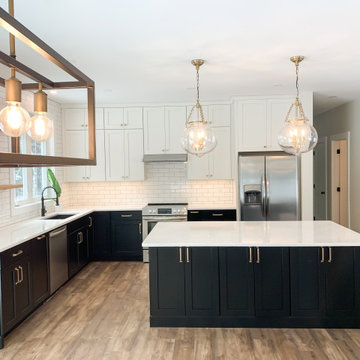
Kitchen - mid-sized craftsman l-shaped vinyl floor and brown floor kitchen idea in Boston with an undermount sink, shaker cabinets, black cabinets, quartz countertops, white backsplash, ceramic backsplash, stainless steel appliances, an island and white countertops
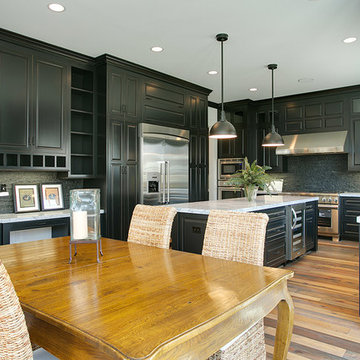
Peter Evans Photography -- Bold Kitchen
Open concept kitchen - large craftsman u-shaped medium tone wood floor open concept kitchen idea in DC Metro with an undermount sink, raised-panel cabinets, black cabinets, marble countertops, black backsplash, stone tile backsplash, stainless steel appliances and an island
Open concept kitchen - large craftsman u-shaped medium tone wood floor open concept kitchen idea in DC Metro with an undermount sink, raised-panel cabinets, black cabinets, marble countertops, black backsplash, stone tile backsplash, stainless steel appliances and an island
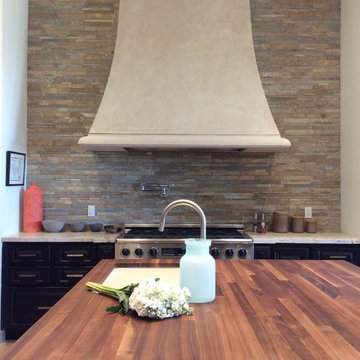
Brenda Jacobson Photography
Inspiration for a large craftsman u-shaped travertine floor open concept kitchen remodel in Phoenix with stone tile backsplash, an island, an undermount sink, raised-panel cabinets, black cabinets, wood countertops, multicolored backsplash and stainless steel appliances
Inspiration for a large craftsman u-shaped travertine floor open concept kitchen remodel in Phoenix with stone tile backsplash, an island, an undermount sink, raised-panel cabinets, black cabinets, wood countertops, multicolored backsplash and stainless steel appliances
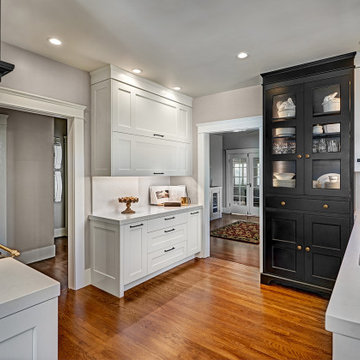
In this kitchen, we wanted to tie in the classic black and white palette to the homes character. To do so, the home's original molding details were recreated throughout crown molding and doorways. We incorporated brushed brass and matte black hardware, as well as sand-in-place oak flooring.
Our client wanted to continue her tradition of giving her grandchildren weekly gourmet cooking and baking lessons. A paneled refrigerator was designed into the back nook of the kitchen, opening up treasured countertop space for cooking, prepping, and gourmet baked-good preparation. The lowered countertop area create an ideal baking station.
To make use of the countertop space, we installed a large 3' galley workstation with dry dock. An elegant gloss black and brass range ties into the classic charm of this 1910's bungalow. The adjacent dining nook is the perfect place for morning coffee and a fresh baked croissant.
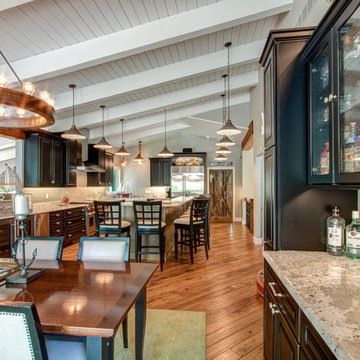
Dura supreme Cabinetry
Kendall door, Maple wood, perimeter in Black painted finish Island in Maple wood Cashew stained finish
Photography by Kayser Photography of Lake Geneva Wi
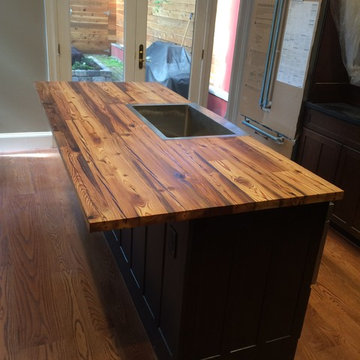
Mid-sized arts and crafts l-shaped medium tone wood floor and brown floor open concept kitchen photo in Philadelphia with a farmhouse sink, shaker cabinets, black cabinets, wood countertops, white backsplash, porcelain backsplash, stainless steel appliances and an island
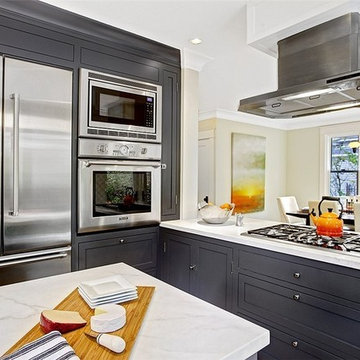
Eat-in kitchen - mid-sized craftsman u-shaped light wood floor and beige floor eat-in kitchen idea in Seattle with an undermount sink, shaker cabinets, black cabinets, marble countertops, gray backsplash, marble backsplash, stainless steel appliances, an island and white countertops
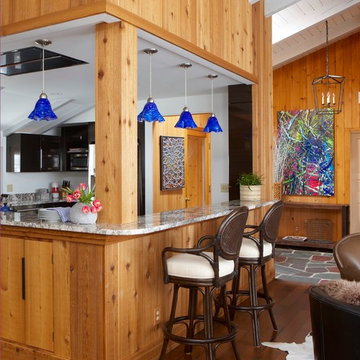
Vandamm Interiors by Victoria Vandamm
Inspiration for a mid-sized craftsman l-shaped medium tone wood floor and beige floor eat-in kitchen remodel in New York with flat-panel cabinets, black cabinets, granite countertops, stainless steel appliances and a peninsula
Inspiration for a mid-sized craftsman l-shaped medium tone wood floor and beige floor eat-in kitchen remodel in New York with flat-panel cabinets, black cabinets, granite countertops, stainless steel appliances and a peninsula
Craftsman Kitchen with Black Cabinets Ideas
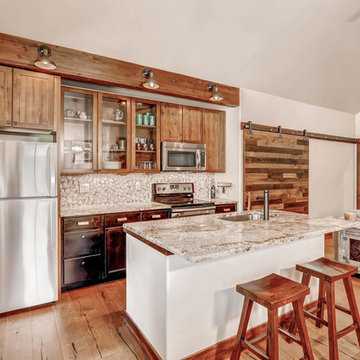
Grand Lake CO
Open concept kitchen - small craftsman medium tone wood floor open concept kitchen idea in Denver with a single-bowl sink, shaker cabinets, black cabinets, granite countertops, white backsplash, porcelain backsplash, stainless steel appliances and an island
Open concept kitchen - small craftsman medium tone wood floor open concept kitchen idea in Denver with a single-bowl sink, shaker cabinets, black cabinets, granite countertops, white backsplash, porcelain backsplash, stainless steel appliances and an island
2





