Craftsman Kitchen with Concrete Countertops Ideas
Refine by:
Budget
Sort by:Popular Today
101 - 120 of 303 photos
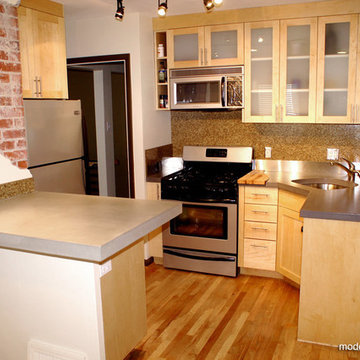
Modern concrete countertops and light wood cabinetry with frosted glass. Kitchen remodel with exposed brick and granite backsplash by Modern Craftsman Tyler Blaine.
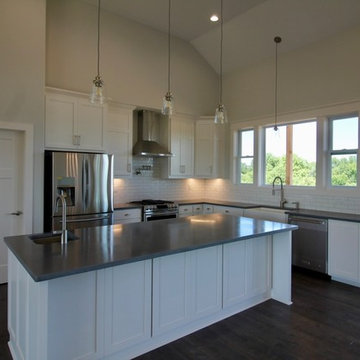
A custom designed plan features a large kitchen with a farm sink, pot filler, prep sink, stainless range hood, double oven gas range, subway tile, and concrete countertops.
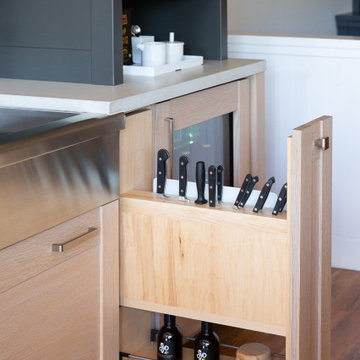
Kitchen - craftsman kitchen idea in San Francisco with a farmhouse sink, shaker cabinets, light wood cabinets, concrete countertops, stainless steel appliances and gray countertops
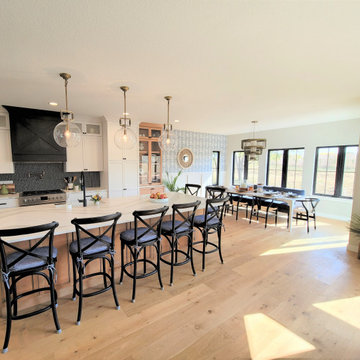
Kitchen - craftsman kitchen idea in Other with an undermount sink, raised-panel cabinets, stainless steel appliances, an island and concrete countertops
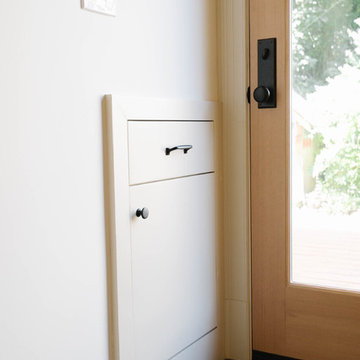
Photography by Padric O'Meara
Inspiration for a mid-sized craftsman u-shaped light wood floor kitchen remodel in Portland with recessed-panel cabinets, dark wood cabinets, concrete countertops, ceramic backsplash and stainless steel appliances
Inspiration for a mid-sized craftsman u-shaped light wood floor kitchen remodel in Portland with recessed-panel cabinets, dark wood cabinets, concrete countertops, ceramic backsplash and stainless steel appliances
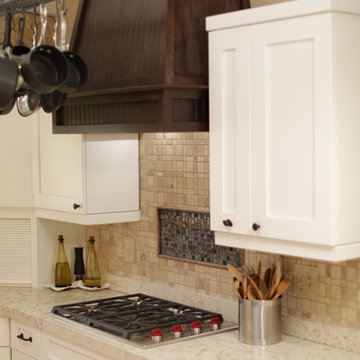
Inspiration for a craftsman u-shaped bamboo floor and multicolored floor open concept kitchen remodel in Louisville with a farmhouse sink, flat-panel cabinets, white cabinets, concrete countertops, beige backsplash, stone tile backsplash, stainless steel appliances and a peninsula
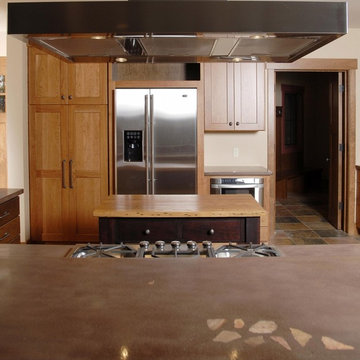
The Craftsman started with moving the existing historic log cabin located on the property and turning it into the detached garage. The main house spares no detail. This home focuses on craftsmanship as well as sustainability. Again we combined passive orientation with super insulation, PV Solar, high efficiency heat and the reduction of construction waste.
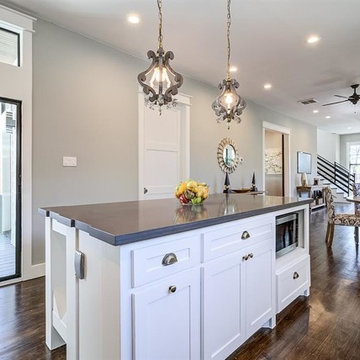
Har.com
Open concept kitchen - mid-sized craftsman l-shaped dark wood floor and brown floor open concept kitchen idea in Houston with a farmhouse sink, shaker cabinets, white cabinets, concrete countertops, gray backsplash, ceramic backsplash, stainless steel appliances, an island and gray countertops
Open concept kitchen - mid-sized craftsman l-shaped dark wood floor and brown floor open concept kitchen idea in Houston with a farmhouse sink, shaker cabinets, white cabinets, concrete countertops, gray backsplash, ceramic backsplash, stainless steel appliances, an island and gray countertops
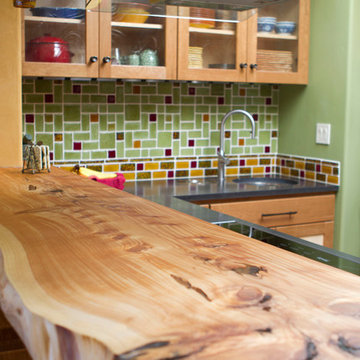
Arts and crafts cork floor kitchen photo in San Francisco with concrete countertops, green backsplash and stainless steel appliances
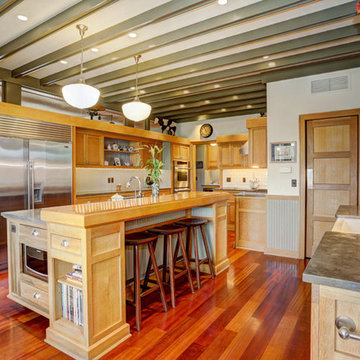
Inspiration for a mid-sized craftsman l-shaped medium tone wood floor and brown floor enclosed kitchen remodel in New York with recessed-panel cabinets, light wood cabinets, stainless steel appliances, an island, a farmhouse sink, concrete countertops, white backsplash and subway tile backsplash
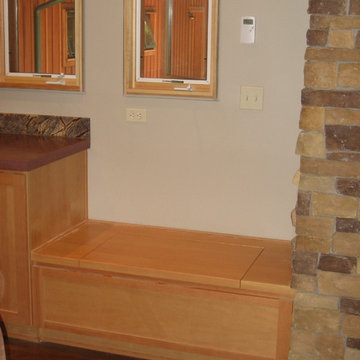
A built-in wood bench seat between the kitchen and dining room also allows storage to be placed conveniently below.
Inspiration for a small craftsman u-shaped concrete floor open concept kitchen remodel in Portland with a farmhouse sink, shaker cabinets, light wood cabinets, concrete countertops, gray backsplash, stone tile backsplash, stainless steel appliances and an island
Inspiration for a small craftsman u-shaped concrete floor open concept kitchen remodel in Portland with a farmhouse sink, shaker cabinets, light wood cabinets, concrete countertops, gray backsplash, stone tile backsplash, stainless steel appliances and an island
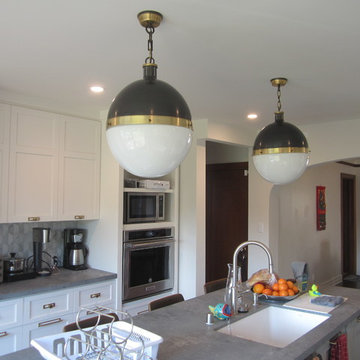
Remodel 1960's kitchen to updated craftsman kitchen to match with the historic characteristics of the home.
Large arts and crafts dark wood floor and multicolored floor eat-in kitchen photo in Los Angeles with an undermount sink, shaker cabinets, white cabinets, concrete countertops, gray backsplash, marble backsplash, stainless steel appliances, an island and gray countertops
Large arts and crafts dark wood floor and multicolored floor eat-in kitchen photo in Los Angeles with an undermount sink, shaker cabinets, white cabinets, concrete countertops, gray backsplash, marble backsplash, stainless steel appliances, an island and gray countertops
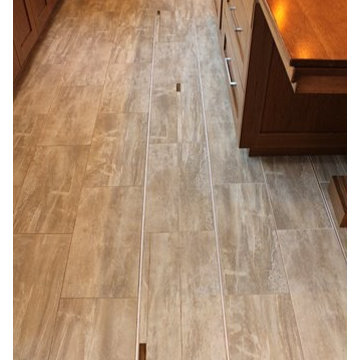
Custom Tile Pattern Details
Inspiration for a mid-sized craftsman u-shaped porcelain tile kitchen pantry remodel in Atlanta with an undermount sink, shaker cabinets, medium tone wood cabinets, concrete countertops, brown backsplash, glass tile backsplash, stainless steel appliances and an island
Inspiration for a mid-sized craftsman u-shaped porcelain tile kitchen pantry remodel in Atlanta with an undermount sink, shaker cabinets, medium tone wood cabinets, concrete countertops, brown backsplash, glass tile backsplash, stainless steel appliances and an island
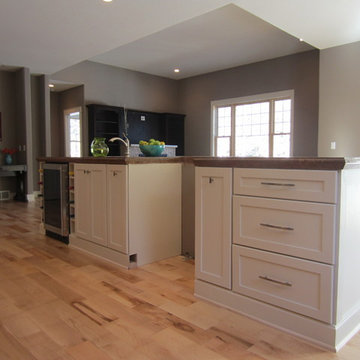
EETKO Craftsman kitchen with concrete countertops, Cabin grade Maple 5" x 3/4" real wood floors, Espresso Cabinets with soft close
Example of a large arts and crafts light wood floor eat-in kitchen design in Other with an undermount sink, shaker cabinets, dark wood cabinets, concrete countertops, brown backsplash and mosaic tile backsplash
Example of a large arts and crafts light wood floor eat-in kitchen design in Other with an undermount sink, shaker cabinets, dark wood cabinets, concrete countertops, brown backsplash and mosaic tile backsplash
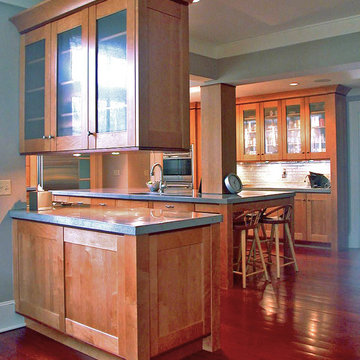
Example of a large arts and crafts u-shaped medium tone wood floor and brown floor open concept kitchen design in New York with a farmhouse sink, recessed-panel cabinets, medium tone wood cabinets, concrete countertops, gray backsplash, ceramic backsplash, stainless steel appliances, an island and gray countertops
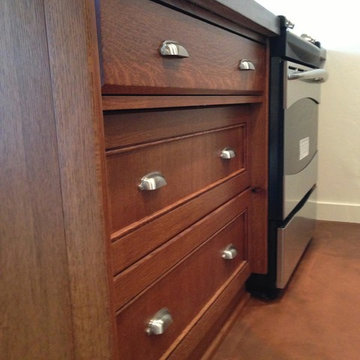
recessed bottom two lower drawers provide extreme comfort, standing in front of them. unique concept brings elegant look..quater-sawned white oak cabinetry.
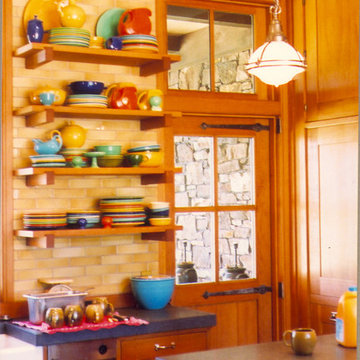
Open shelves
Inspiration for a large craftsman concrete floor and brown floor kitchen remodel in Denver with a farmhouse sink, shaker cabinets, medium tone wood cabinets, concrete countertops, beige backsplash, ceramic backsplash, stainless steel appliances and an island
Inspiration for a large craftsman concrete floor and brown floor kitchen remodel in Denver with a farmhouse sink, shaker cabinets, medium tone wood cabinets, concrete countertops, beige backsplash, ceramic backsplash, stainless steel appliances and an island
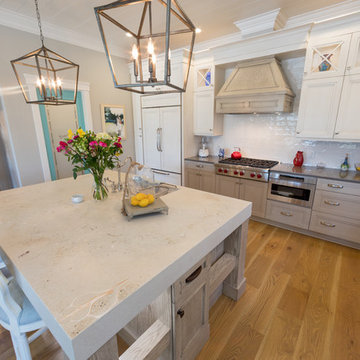
Arts and crafts light wood floor kitchen photo in Other with concrete countertops, white backsplash, paneled appliances and an island
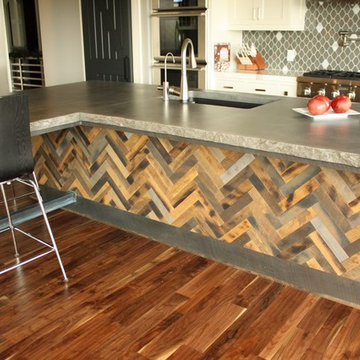
8' x 7' U shaped concrete kitchen island countertop. Medium grey color with a 2" thick broken rock concrete edge on herring bone wood cabinet.. Undermount kitchen sink incorporated into this big concrete island.
Craftsman Kitchen with Concrete Countertops Ideas
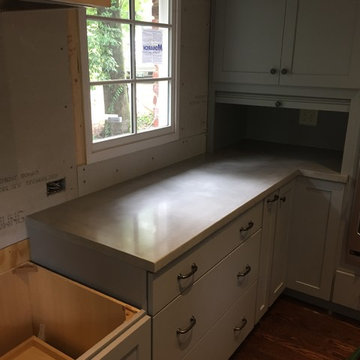
Example of a large arts and crafts l-shaped dark wood floor and brown floor kitchen design in Birmingham with a farmhouse sink, flat-panel cabinets, gray cabinets, concrete countertops, red backsplash, brick backsplash, stainless steel appliances and an island
6





