Craftsman Kitchen with Yellow Backsplash Ideas
Refine by:
Budget
Sort by:Popular Today
21 - 40 of 251 photos
Item 1 of 3
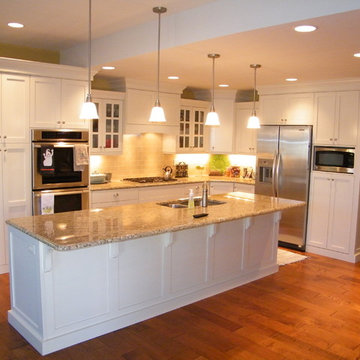
Eat-in kitchen - mid-sized craftsman medium tone wood floor eat-in kitchen idea in Salt Lake City with an undermount sink, flat-panel cabinets, white cabinets, granite countertops, yellow backsplash, subway tile backsplash and stainless steel appliances

This custom home, sitting above the City within the hills of Corvallis, was carefully crafted with attention to the smallest detail. The homeowners came to us with a vision of their dream home, and it was all hands on deck between the G. Christianson team and our Subcontractors to create this masterpiece! Each room has a theme that is unique and complementary to the essence of the home, highlighted in the Swamp Bathroom and the Dogwood Bathroom. The home features a thoughtful mix of materials, using stained glass, tile, art, wood, and color to create an ambiance that welcomes both the owners and visitors with warmth. This home is perfect for these homeowners, and fits right in with the nature surrounding the home!
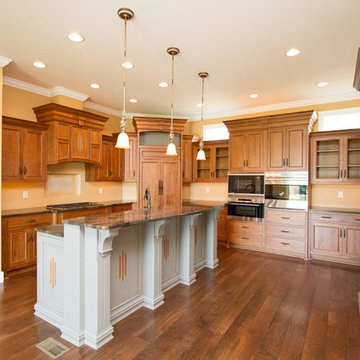
Inspiration for a large craftsman u-shaped medium tone wood floor eat-in kitchen remodel in Philadelphia with a double-bowl sink, raised-panel cabinets, medium tone wood cabinets, granite countertops, yellow backsplash, paneled appliances and an island
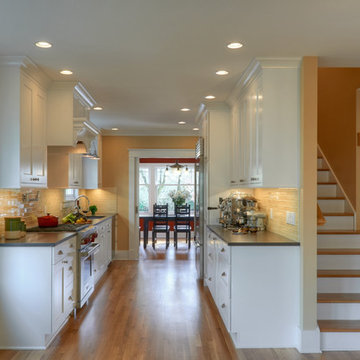
Most of the first floor was opened to create flow through the spacious rooms. The wall between the kitchen and a back room was removed to create a kitchen/family room space with french doors to the garden beyond. Large pocket doors were added between the kitchen and the dining room. In an instant they can be closed or opened to unite the two rooms. The small closed in staircase was lengthened and the first five stairs worth of wall removed and a custom stair railing added to create a more gracious staircase.
Photo Credit: Dale Lang Northwest Architectural Photography
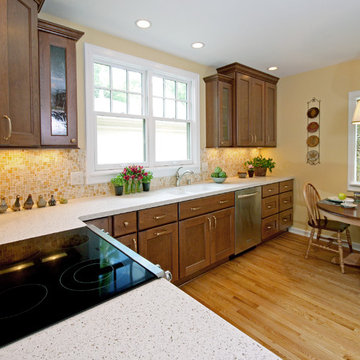
Wells Design
Eat-in kitchen - mid-sized craftsman l-shaped medium tone wood floor eat-in kitchen idea in Milwaukee with an undermount sink, flat-panel cabinets, medium tone wood cabinets, solid surface countertops, yellow backsplash, stone tile backsplash, stainless steel appliances and a peninsula
Eat-in kitchen - mid-sized craftsman l-shaped medium tone wood floor eat-in kitchen idea in Milwaukee with an undermount sink, flat-panel cabinets, medium tone wood cabinets, solid surface countertops, yellow backsplash, stone tile backsplash, stainless steel appliances and a peninsula
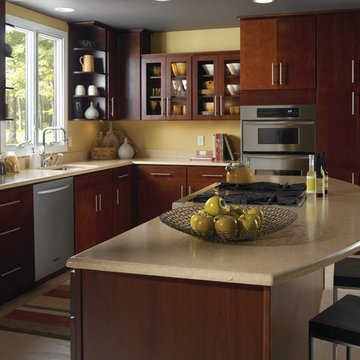
Mid-sized arts and crafts u-shaped ceramic tile eat-in kitchen photo in Other with a farmhouse sink, flat-panel cabinets, dark wood cabinets, soapstone countertops, yellow backsplash, stone slab backsplash, stainless steel appliances and an island
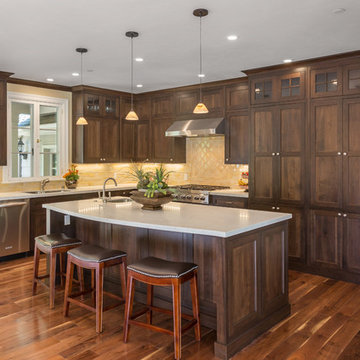
Scott Dubose Photography
Example of a large arts and crafts l-shaped medium tone wood floor eat-in kitchen design in San Francisco with an undermount sink, beaded inset cabinets, dark wood cabinets, marble countertops, yellow backsplash, ceramic backsplash, stainless steel appliances and an island
Example of a large arts and crafts l-shaped medium tone wood floor eat-in kitchen design in San Francisco with an undermount sink, beaded inset cabinets, dark wood cabinets, marble countertops, yellow backsplash, ceramic backsplash, stainless steel appliances and an island
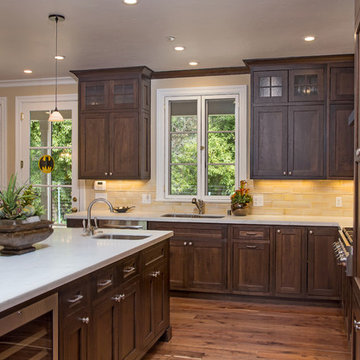
Scott Dubose Photography
Inspiration for a large craftsman l-shaped medium tone wood floor eat-in kitchen remodel in San Francisco with an undermount sink, beaded inset cabinets, dark wood cabinets, marble countertops, yellow backsplash, ceramic backsplash, stainless steel appliances and an island
Inspiration for a large craftsman l-shaped medium tone wood floor eat-in kitchen remodel in San Francisco with an undermount sink, beaded inset cabinets, dark wood cabinets, marble countertops, yellow backsplash, ceramic backsplash, stainless steel appliances and an island
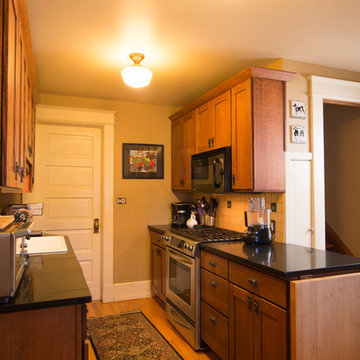
Small arts and crafts galley medium tone wood floor enclosed kitchen photo in New York with a single-bowl sink, recessed-panel cabinets, dark wood cabinets, quartz countertops, yellow backsplash, ceramic backsplash, stainless steel appliances and no island
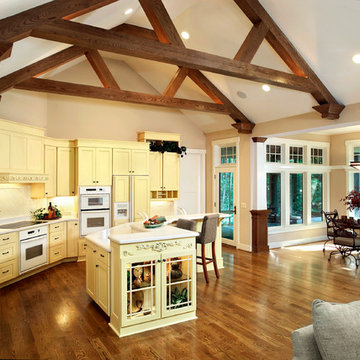
Large arts and crafts l-shaped medium tone wood floor and brown floor open concept kitchen photo in Other with an undermount sink, recessed-panel cabinets, granite countertops, an island, yellow cabinets, yellow backsplash, ceramic backsplash and colored appliances
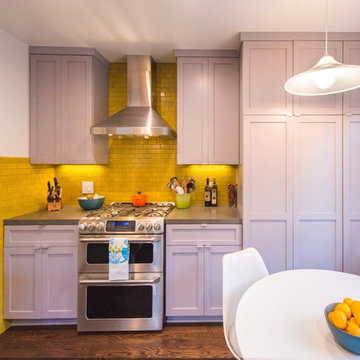
Paul Vu
Small arts and crafts u-shaped dark wood floor eat-in kitchen photo in Los Angeles with an undermount sink, shaker cabinets, gray cabinets, quartz countertops, yellow backsplash, ceramic backsplash, stainless steel appliances and no island
Small arts and crafts u-shaped dark wood floor eat-in kitchen photo in Los Angeles with an undermount sink, shaker cabinets, gray cabinets, quartz countertops, yellow backsplash, ceramic backsplash, stainless steel appliances and no island
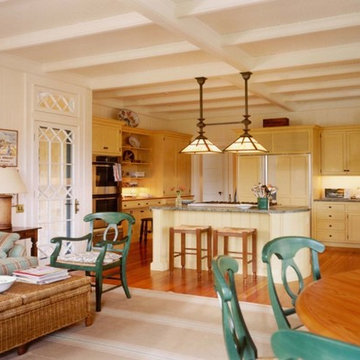
Unusual detailing, from the curved island sides to leaded glass door panels, embraces the architecture of the house. Dishwashers and refrigerator are seamlessly blended into the cabinetry. The restoration and expansion brought amenities to the home in a manner consistent with the home's heritage yet allows for the modern lifestyle.
Designed by Architects: Bentley and Churchill.. Project 6458.3 Photographer - Michael Meyers
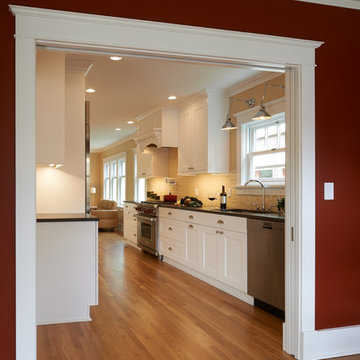
View of open pocket doors from the dining room.
Photo Credit: Dale Lang Northwest Architectural Photography
Kitchen - mid-sized craftsman galley medium tone wood floor kitchen idea in Seattle with an undermount sink, recessed-panel cabinets, white cabinets, quartz countertops, yellow backsplash, stainless steel appliances, no island and subway tile backsplash
Kitchen - mid-sized craftsman galley medium tone wood floor kitchen idea in Seattle with an undermount sink, recessed-panel cabinets, white cabinets, quartz countertops, yellow backsplash, stainless steel appliances, no island and subway tile backsplash
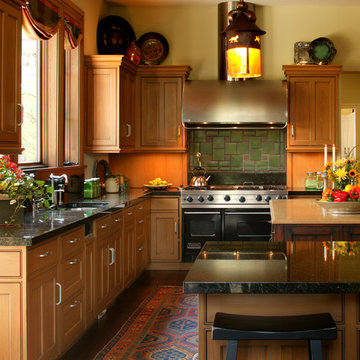
Example of a large arts and crafts l-shaped medium tone wood floor and brown floor kitchen pantry design in Detroit with an undermount sink, recessed-panel cabinets, medium tone wood cabinets, granite countertops, yellow backsplash, ceramic backsplash, stainless steel appliances, an island and black countertops
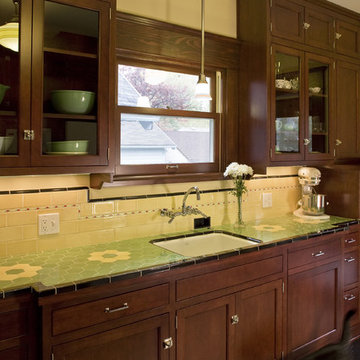
Photos: Eckert & Eckert Photography
Enclosed kitchen - mid-sized craftsman single-wall enclosed kitchen idea in Portland with an undermount sink, shaker cabinets, dark wood cabinets, tile countertops, yellow backsplash and ceramic backsplash
Enclosed kitchen - mid-sized craftsman single-wall enclosed kitchen idea in Portland with an undermount sink, shaker cabinets, dark wood cabinets, tile countertops, yellow backsplash and ceramic backsplash
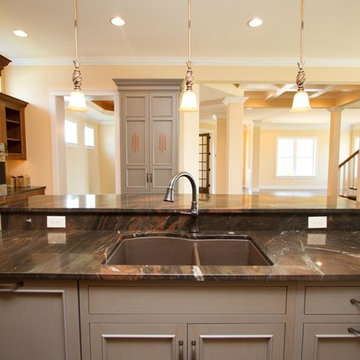
Inspiration for a large craftsman u-shaped medium tone wood floor eat-in kitchen remodel in Philadelphia with a double-bowl sink, raised-panel cabinets, medium tone wood cabinets, granite countertops, yellow backsplash, paneled appliances and an island
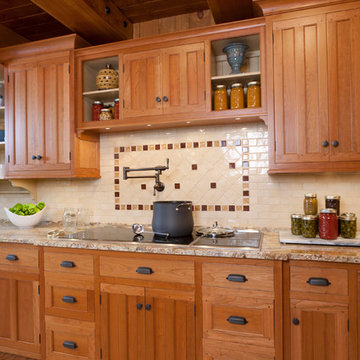
Price for this gorgeous kitchen includes the generous addition complete with 9 skylights that line up with the double hung windows at the back portion of the space.
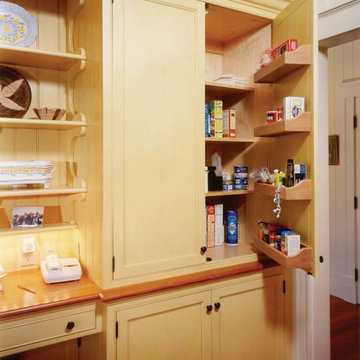
The convenience of accessible storage is apparent as soon as the pantry door is opened. Functional interiors in fine custom cabinetry have always been an essential consideration in kitchens by Jaeger & Ernst cabinetmakers. The unique over cabinet desk brings function and beauty to the kitchen. To better bring the kitchen to its historical roots, the cabinets were built with cherry wood, painted and then in wear areas, the finish was rubbed off to reveal the wood beneath. Project # 6458.5
Elizabeth Churchill Architect
Michael Meyers
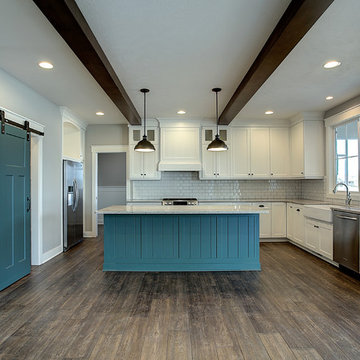
Mid-sized arts and crafts u-shaped medium tone wood floor and brown floor kitchen pantry photo in Grand Rapids with a farmhouse sink, shaker cabinets, yellow cabinets, granite countertops, yellow backsplash, ceramic backsplash, stainless steel appliances and an island
Craftsman Kitchen with Yellow Backsplash Ideas

Mid-sized arts and crafts galley light wood floor open concept kitchen photo in Seattle with a double-bowl sink, shaker cabinets, light wood cabinets, quartzite countertops, yellow backsplash, white appliances and a peninsula
2





