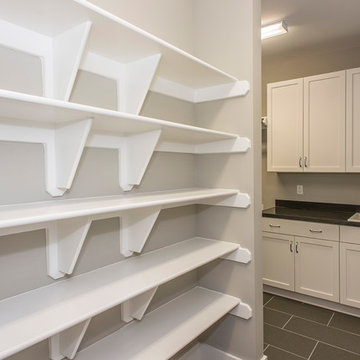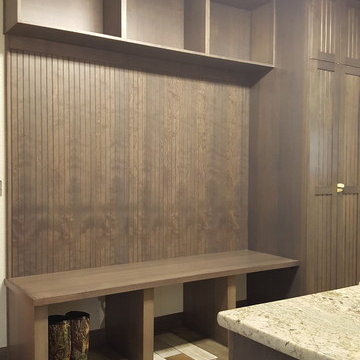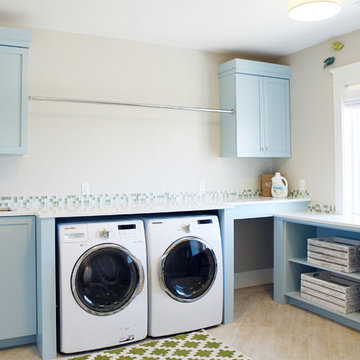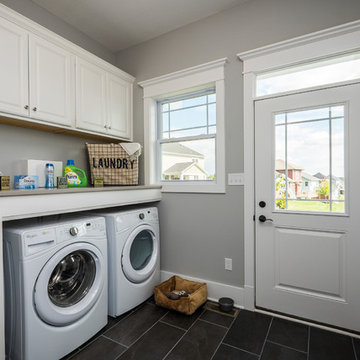Craftsman Laundry Room Ideas
Refine by:
Budget
Sort by:Popular Today
101 - 120 of 5,045 photos
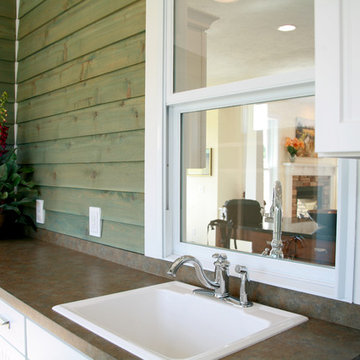
Mid-sized arts and crafts single-wall dedicated laundry room photo in Other with a drop-in sink, shaker cabinets, white cabinets and green walls
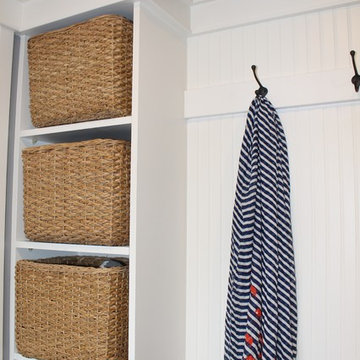
This laundry room doubles as the mudroom entry from the garage so we created an area to kick off shoes and hang backpacks as well as the laundry.
Utility room - small craftsman galley porcelain tile utility room idea in San Francisco with an undermount sink, shaker cabinets, white cabinets, wood countertops, gray walls and a side-by-side washer/dryer
Utility room - small craftsman galley porcelain tile utility room idea in San Francisco with an undermount sink, shaker cabinets, white cabinets, wood countertops, gray walls and a side-by-side washer/dryer
Find the right local pro for your project
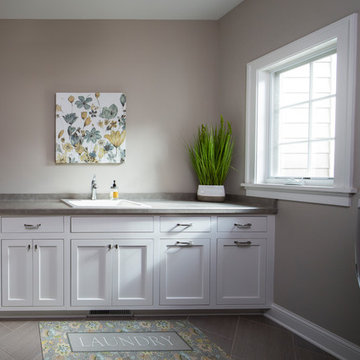
Laundry room with inset flat panel custom cabinetry. Laminate counter top in Cinder Gray with a Mustee utility drop in sink. Polished chrome fixtures. (Ryan Hainey)

Inspiration for a large craftsman galley slate floor and brown floor utility room remodel in Portland Maine with a drop-in sink, shaker cabinets, granite countertops, beige walls, a side-by-side washer/dryer and medium tone wood cabinets
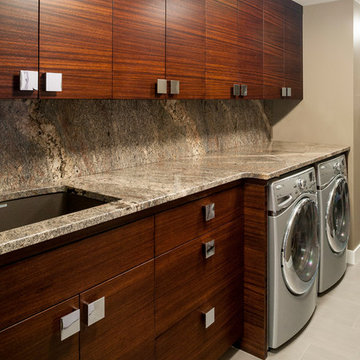
Laundry in Zebrawood with single height counters over washer and dryer - a customer idea that works and looks great.
Photos by Wes Bottoclatte.
Example of a mid-sized arts and crafts single-wall laminate floor and gray floor dedicated laundry room design in Cincinnati with an undermount sink, flat-panel cabinets, dark wood cabinets, granite countertops, gray walls and a side-by-side washer/dryer
Example of a mid-sized arts and crafts single-wall laminate floor and gray floor dedicated laundry room design in Cincinnati with an undermount sink, flat-panel cabinets, dark wood cabinets, granite countertops, gray walls and a side-by-side washer/dryer
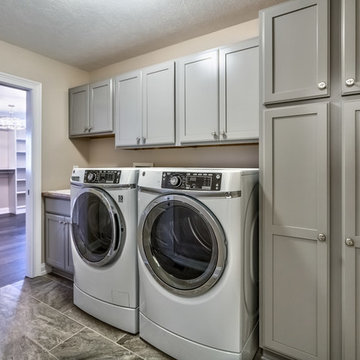
Laundry room
Mid-sized arts and crafts single-wall ceramic tile and gray floor dedicated laundry room photo in Other with a drop-in sink, shaker cabinets, gray cabinets, granite countertops, gray walls and a side-by-side washer/dryer
Mid-sized arts and crafts single-wall ceramic tile and gray floor dedicated laundry room photo in Other with a drop-in sink, shaker cabinets, gray cabinets, granite countertops, gray walls and a side-by-side washer/dryer
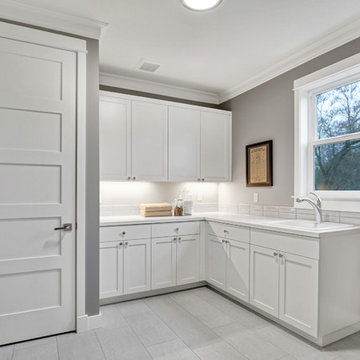
Inspiration for a craftsman l-shaped porcelain tile dedicated laundry room remodel in Seattle with recessed-panel cabinets, white cabinets, beige walls, a side-by-side washer/dryer, an utility sink and solid surface countertops
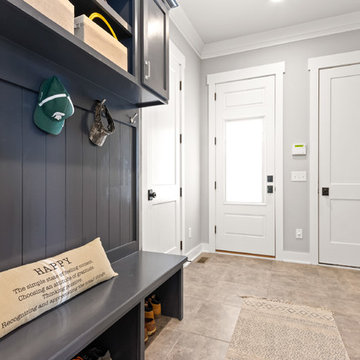
Inspiration for a mid-sized craftsman galley porcelain tile and brown floor utility room remodel in Columbus with recessed-panel cabinets, gray cabinets, marble countertops, gray walls and gray countertops
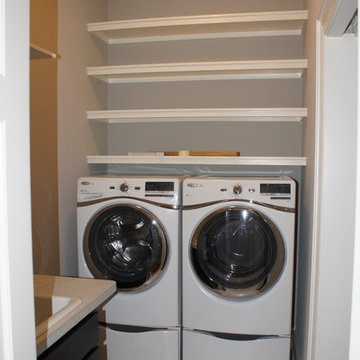
The Laundry was relocated into the new construction.
Arts and crafts laundry room photo in DC Metro
Arts and crafts laundry room photo in DC Metro
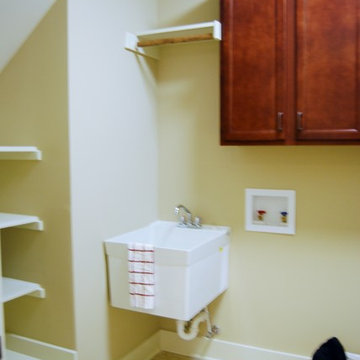
Alicia Satterwhite
Example of an arts and crafts laundry room design in Raleigh
Example of an arts and crafts laundry room design in Raleigh
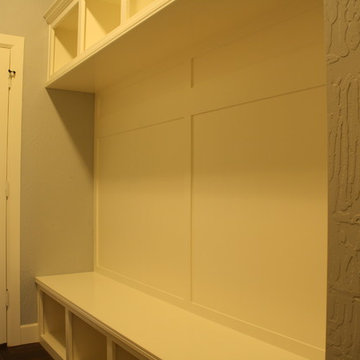
Example of a small arts and crafts galley ceramic tile utility room design in Oklahoma City with an undermount sink, shaker cabinets, white cabinets, marble countertops, gray walls and a side-by-side washer/dryer
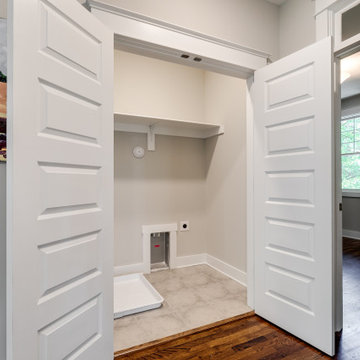
Welcome to 3226 Hanes Avenue in the burgeoning Brookland Park Neighborhood of Richmond’s historic Northside. Designed and built by Richmond Hill Design + Build, this unbelievable rendition of the American Four Square was built to the highest standard, while paying homage to the past and delivering a new floor plan that suits today’s way of life! This home features over 2,400 sq. feet of living space, a wraparound front porch & fenced yard with a patio from which to enjoy the outdoors. A grand foyer greets you and showcases the beautiful oak floors, built in window seat/storage and 1st floor powder room. Through the french doors is a bright office with board and batten wainscoting. The living room features crown molding, glass pocket doors and opens to the kitchen. The kitchen boasts white shaker-style cabinetry, designer light fixtures, granite countertops, pantry, and pass through with view of the dining room addition and backyard. Upstairs are 4 bedrooms, a full bath and laundry area. The master bedroom has a gorgeous en-suite with his/her vanity, tiled shower with glass enclosure and a custom closet. This beautiful home was restored to be enjoyed and stand the test of time.
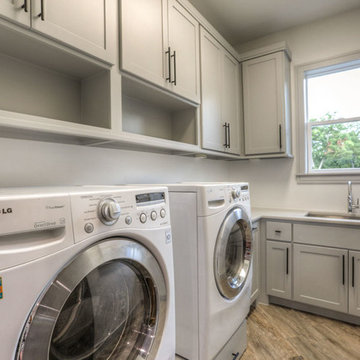
laundry room
Large arts and crafts l-shaped ceramic tile and beige floor dedicated laundry room photo in Houston with an undermount sink, shaker cabinets, beige cabinets, quartz countertops, white walls and a side-by-side washer/dryer
Large arts and crafts l-shaped ceramic tile and beige floor dedicated laundry room photo in Houston with an undermount sink, shaker cabinets, beige cabinets, quartz countertops, white walls and a side-by-side washer/dryer
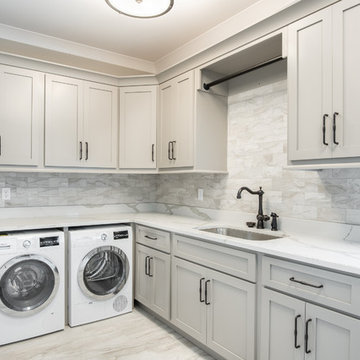
Stone and stucco combine with multiple gable peaks and an impressive, front entry to create stunning curb appeal for this European house plan. The grand foyer greets visitors on the inside, while the dining room and bedroom/study flank the foyer on both sides. Further along, the great room includes a cathedral ceiling, porch access and wall of windows to view outdoor scenery. The breakfast room and kitchen are also open to the great room and one another, simplifying mealtime. On the other side of the house plan, a large master suite was designed to pamper the homeowner. A bowed sitting area grants extra space in the bedroom, while the luxurious master bath features a corner shower, large soaking tub, his-and-her vanities and private privy. In the basement are three bedrooms, each with their own full bath, an added treat! A large rec room with fireplace completes the basement and provides an additional gathering space in the house plan.
Craftsman Laundry Room Ideas
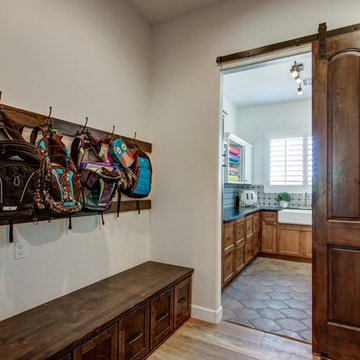
Example of an arts and crafts u-shaped ceramic tile and beige floor dedicated laundry room design in Phoenix with an undermount sink, shaker cabinets, medium tone wood cabinets, quartz countertops, beige walls and black countertops
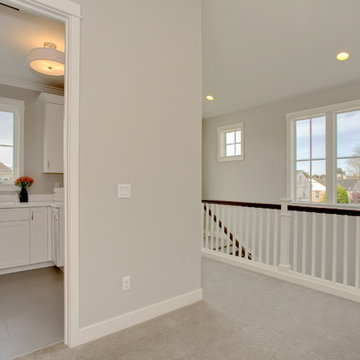
Example of an arts and crafts l-shaped porcelain tile dedicated laundry room design in Seattle with a drop-in sink, recessed-panel cabinets, white cabinets, solid surface countertops, gray walls and a side-by-side washer/dryer
6






