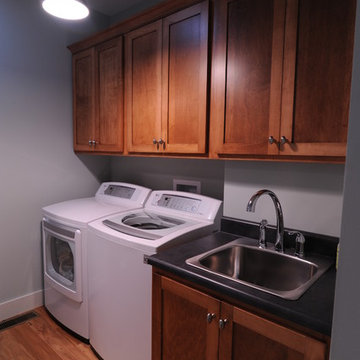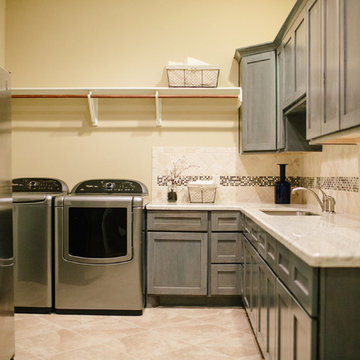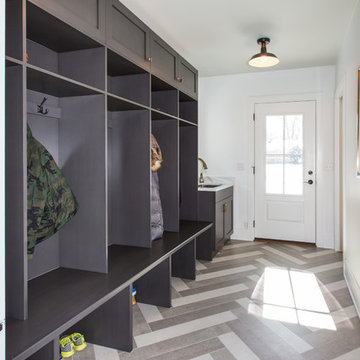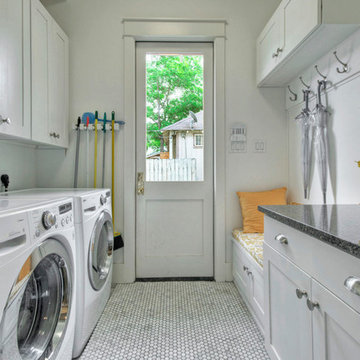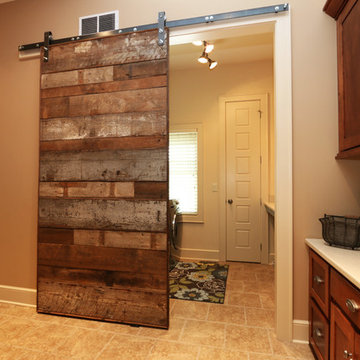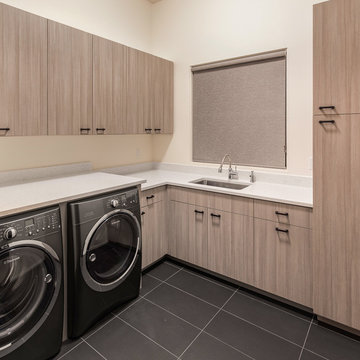Craftsman Laundry Room Ideas
Refine by:
Budget
Sort by:Popular Today
81 - 100 of 5,046 photos

Laundry/Utility
Photographer: Patrick Wong, Atelier Wong
Laundry room - small craftsman single-wall porcelain tile and multicolored floor laundry room idea in Austin with an undermount sink, shaker cabinets, beige cabinets, quartz countertops, gray walls and a side-by-side washer/dryer
Laundry room - small craftsman single-wall porcelain tile and multicolored floor laundry room idea in Austin with an undermount sink, shaker cabinets, beige cabinets, quartz countertops, gray walls and a side-by-side washer/dryer

white laundry cabinets w/ deep sink
Large arts and crafts single-wall ceramic tile and black floor dedicated laundry room photo in Other with a single-bowl sink, shaker cabinets, white cabinets, quartzite countertops, gray walls, a side-by-side washer/dryer and white countertops
Large arts and crafts single-wall ceramic tile and black floor dedicated laundry room photo in Other with a single-bowl sink, shaker cabinets, white cabinets, quartzite countertops, gray walls, a side-by-side washer/dryer and white countertops
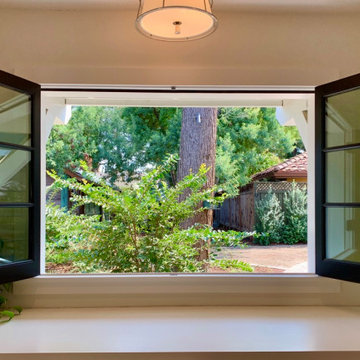
This french window in the laundry room opens inward, leaving a wide open space that can function as a pass-through for parties.
Example of a small arts and crafts single-wall utility room design in San Francisco with wood countertops, white countertops and white walls
Example of a small arts and crafts single-wall utility room design in San Francisco with wood countertops, white countertops and white walls
Find the right local pro for your project
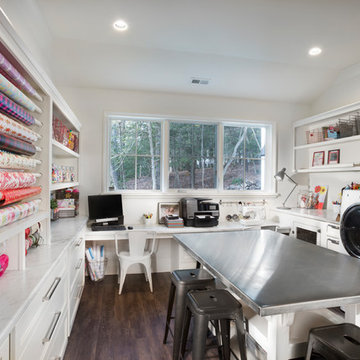
This beautiful luxury home offers a tucked-back location nestled next to woods, creating a serene outdoor atmosphere. The custom-made double entry doors feel grand as you enter the flagstone foyer. Shiplap wall and ceiling details sprinkled throughout the home create a warm texture palette against the neutral colored walls. The brick mudroom floor is as beautiful as it is functional. The open kitchen looks out to large dining room windows, displaying nature’s beauty outside. Downstairs, the Terrace Level is a place to gather at the bar and cozy up in front of the fireplace to watch the game. Adjacent to the bar is a game room, the perfect place to let loose and partake in some friendly competition. The back yard fire pit and rock water feature create a restful outdoor destination.
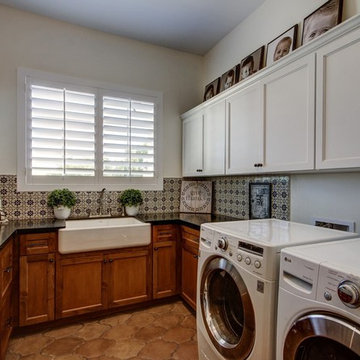
Inspiration for a craftsman u-shaped ceramic tile and beige floor dedicated laundry room remodel in Phoenix with an undermount sink, shaker cabinets, medium tone wood cabinets, quartz countertops, beige walls and black countertops
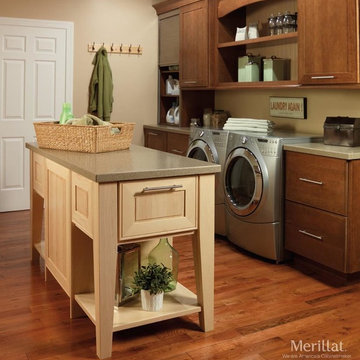
Merillat Cabinetry
Arts and crafts laundry room photo in St Louis
Arts and crafts laundry room photo in St Louis
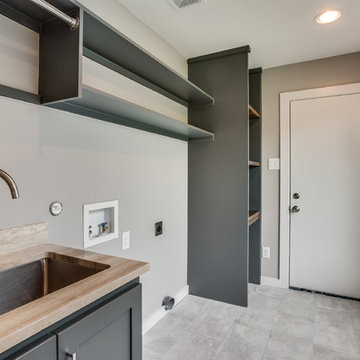
Shoot 2 Sell
Inspiration for a mid-sized craftsman single-wall porcelain tile and gray floor dedicated laundry room remodel in Dallas with an undermount sink, shaker cabinets, gray cabinets, marble countertops, gray walls and a side-by-side washer/dryer
Inspiration for a mid-sized craftsman single-wall porcelain tile and gray floor dedicated laundry room remodel in Dallas with an undermount sink, shaker cabinets, gray cabinets, marble countertops, gray walls and a side-by-side washer/dryer
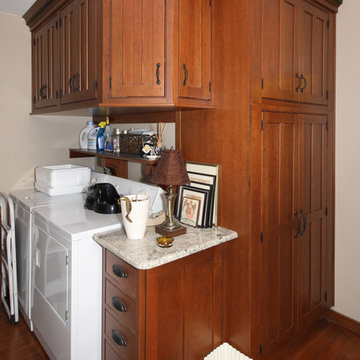
Laundry after. Jennifer Hayes
Example of a small arts and crafts l-shaped utility room design in Denver with recessed-panel cabinets, medium tone wood cabinets and a side-by-side washer/dryer
Example of a small arts and crafts l-shaped utility room design in Denver with recessed-panel cabinets, medium tone wood cabinets and a side-by-side washer/dryer
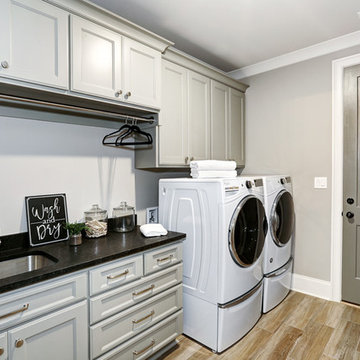
Large arts and crafts single-wall ceramic tile and brown floor utility room photo in Other with a drop-in sink, recessed-panel cabinets, gray cabinets, granite countertops, gray walls and a side-by-side washer/dryer
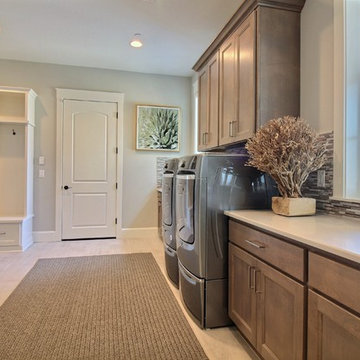
Paint Colors by Sherwin Williams
Interior Body Color : Agreeable Gray SW 7029
Interior Trim Color : Northwood Cabinets’ Eggshell
Flooring & Tile Supplied by Macadam Floor & Design
Floor Tile by Emser Tile
Floor Tile Product : Formwork in Bond
Backsplash Tile by Daltile
Backsplash Product : Daintree Exotics Carerra in Maniscalo
Slab Countertops by Wall to Wall Stone
Countertop Product : Caesarstone Blizzard
Faucets by Delta Faucet
Sinks by Decolav
Appliances by Maytag
Cabinets by Northwood Cabinets
Exposed Beams & Built-In Cabinetry Colors : Jute
Windows by Milgard Windows & Doors
Product : StyleLine Series Windows
Supplied by Troyco
Interior Design by Creative Interiors & Design
Lighting by Globe Lighting / Destination Lighting
Doors by Western Pacific Building Materials
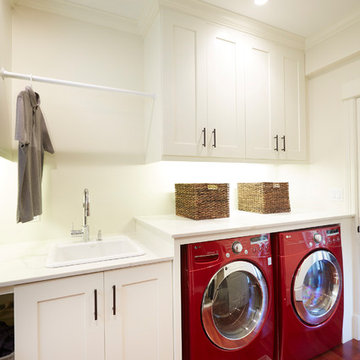
Steve Hamada
Example of a mid-sized arts and crafts single-wall dark wood floor and red floor utility room design in Chicago with a drop-in sink, shaker cabinets, white cabinets, quartz countertops, white walls, a side-by-side washer/dryer and white countertops
Example of a mid-sized arts and crafts single-wall dark wood floor and red floor utility room design in Chicago with a drop-in sink, shaker cabinets, white cabinets, quartz countertops, white walls, a side-by-side washer/dryer and white countertops
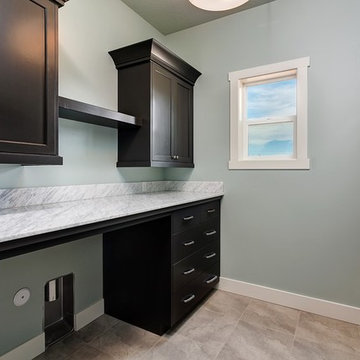
Doug Petersen Photography
Large arts and crafts galley ceramic tile dedicated laundry room photo in Boise with shaker cabinets, black cabinets, quartz countertops, blue walls and a side-by-side washer/dryer
Large arts and crafts galley ceramic tile dedicated laundry room photo in Boise with shaker cabinets, black cabinets, quartz countertops, blue walls and a side-by-side washer/dryer
Craftsman Laundry Room Ideas
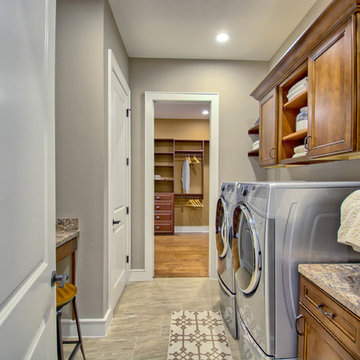
Example of a large arts and crafts galley ceramic tile and multicolored floor dedicated laundry room design in Orlando with shaker cabinets, medium tone wood cabinets, granite countertops, gray walls and a side-by-side washer/dryer
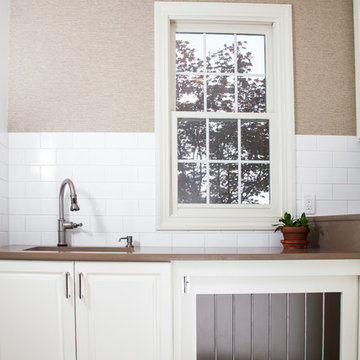
Kitchen, Living Room, Fireplace, Mudroom, Laundry Room, Deck Remodel Custom Living
Designer- Tom Lazzara
After Photos: Jamie Sangar and Justin Simms
5






