Craftsman Laundry Room with Brown Cabinets Ideas
Refine by:
Budget
Sort by:Popular Today
1 - 20 of 26 photos
Item 1 of 3
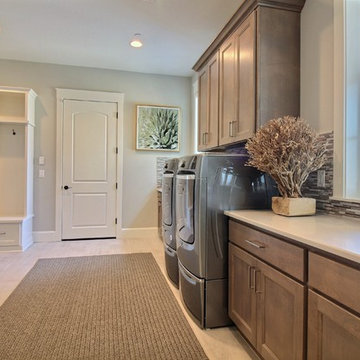
Paint Colors by Sherwin Williams
Interior Body Color : Agreeable Gray SW 7029
Interior Trim Color : Northwood Cabinets’ Eggshell
Flooring & Tile Supplied by Macadam Floor & Design
Floor Tile by Emser Tile
Floor Tile Product : Formwork in Bond
Backsplash Tile by Daltile
Backsplash Product : Daintree Exotics Carerra in Maniscalo
Slab Countertops by Wall to Wall Stone
Countertop Product : Caesarstone Blizzard
Faucets by Delta Faucet
Sinks by Decolav
Appliances by Maytag
Cabinets by Northwood Cabinets
Exposed Beams & Built-In Cabinetry Colors : Jute
Windows by Milgard Windows & Doors
Product : StyleLine Series Windows
Supplied by Troyco
Interior Design by Creative Interiors & Design
Lighting by Globe Lighting / Destination Lighting
Doors by Western Pacific Building Materials
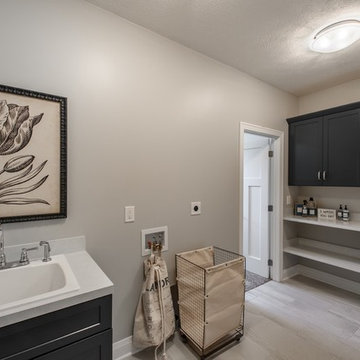
Example of a mid-sized arts and crafts utility room design in Cleveland with a drop-in sink, brown cabinets, gray walls and white countertops
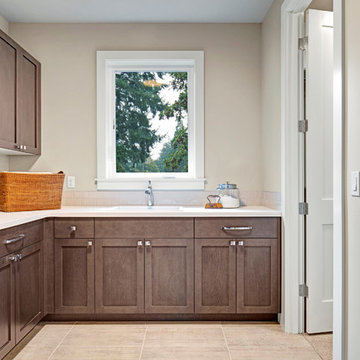
Soundview Photography
Example of a mid-sized arts and crafts porcelain tile utility room design in Seattle with an undermount sink, a side-by-side washer/dryer, white countertops, brown cabinets and solid surface countertops
Example of a mid-sized arts and crafts porcelain tile utility room design in Seattle with an undermount sink, a side-by-side washer/dryer, white countertops, brown cabinets and solid surface countertops
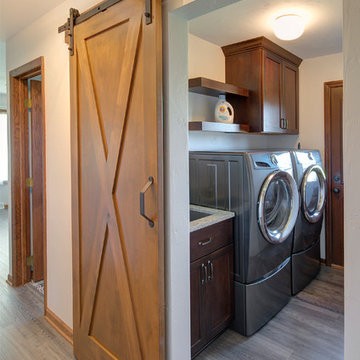
Dedicated laundry room - mid-sized craftsman vinyl floor and brown floor dedicated laundry room idea in Milwaukee with a drop-in sink, recessed-panel cabinets, brown cabinets, granite countertops, a side-by-side washer/dryer and gray countertops
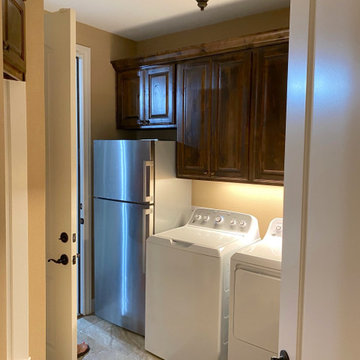
Pass through laundry room is accented with custom cabinets above the washer and dryer. A small corner bench and cabinet provides a seating space. A closet provides additional storage space.
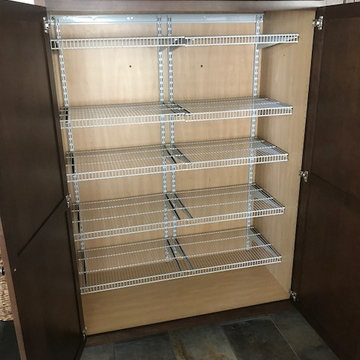
Example of a small arts and crafts single-wall ceramic tile and multicolored floor utility room design in Other with recessed-panel cabinets and brown cabinets
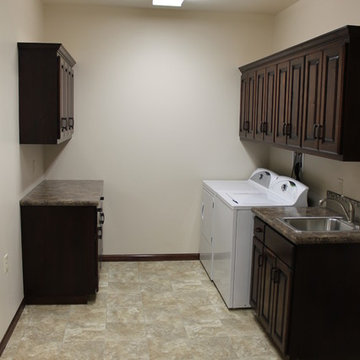
Photo credit: schowalter villa
Dedicated laundry room - mid-sized craftsman single-wall ceramic tile and beige floor dedicated laundry room idea in Wichita with a drop-in sink, raised-panel cabinets, brown cabinets, granite countertops, beige walls and a side-by-side washer/dryer
Dedicated laundry room - mid-sized craftsman single-wall ceramic tile and beige floor dedicated laundry room idea in Wichita with a drop-in sink, raised-panel cabinets, brown cabinets, granite countertops, beige walls and a side-by-side washer/dryer
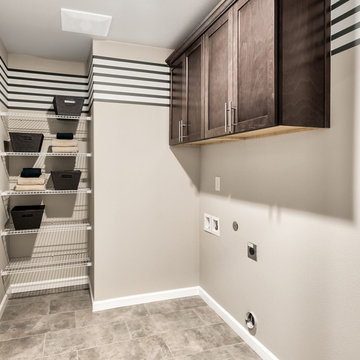
Laundry room that includes linen storage space.
Example of a mid-sized arts and crafts galley vinyl floor and brown floor dedicated laundry room design in Seattle with beaded inset cabinets, brown cabinets and a side-by-side washer/dryer
Example of a mid-sized arts and crafts galley vinyl floor and brown floor dedicated laundry room design in Seattle with beaded inset cabinets, brown cabinets and a side-by-side washer/dryer
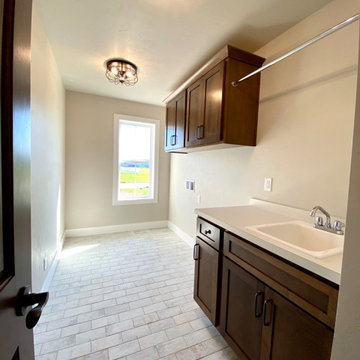
Inspiration for a mid-sized craftsman galley dedicated laundry room remodel in Other with a drop-in sink, recessed-panel cabinets, brown cabinets, laminate countertops, a side-by-side washer/dryer and white countertops
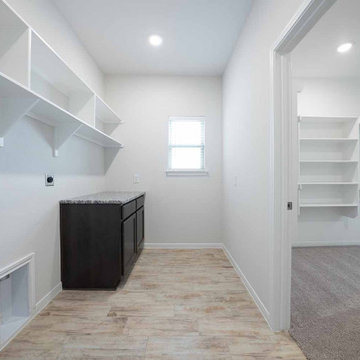
Large arts and crafts single-wall ceramic tile and beige floor dedicated laundry room photo in Austin with recessed-panel cabinets, brown cabinets, granite countertops, beige walls, a side-by-side washer/dryer and gray countertops
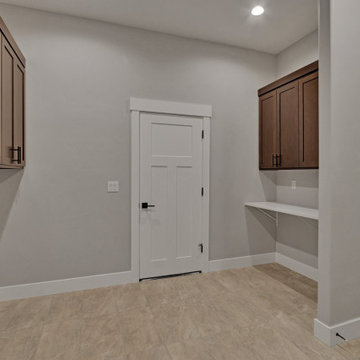
Inspiration for a mid-sized craftsman single-wall ceramic tile and beige floor dedicated laundry room remodel in Portland with recessed-panel cabinets, brown cabinets, quartz countertops, gray walls and white countertops

Example of a mid-sized arts and crafts galley porcelain tile, blue floor, wallpaper ceiling and wallpaper utility room design in Chicago with an undermount sink, raised-panel cabinets, brown cabinets, onyx countertops, black backsplash, marble backsplash, blue walls, a side-by-side washer/dryer and black countertops
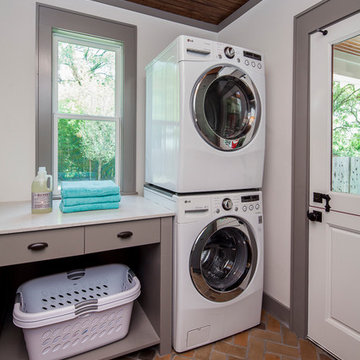
Laundry Room
Dutch door allows dogs to be corralled when desired.
Brick tile floor and stained wood ceiling warm up the space.
Construction by CG&S Design-Build
Photo: Tre Dunham, Fine Focus Photography
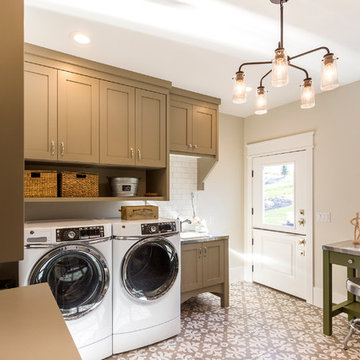
Example of a large arts and crafts galley ceramic tile utility room design in Salt Lake City with a drop-in sink, raised-panel cabinets, brown cabinets, stainless steel countertops, white walls and a side-by-side washer/dryer
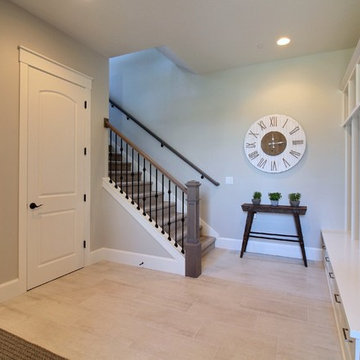
Paint Colors by Sherwin Williams
Interior Body Color : Agreeable Gray SW 7029
Interior Trim Color : Northwood Cabinets’ Eggshell
Flooring & Tile Supplied by Macadam Floor & Design
Floor Tile by Emser Tile
Floor Tile Product : Formwork in Bond
Backsplash Tile by Daltile
Backsplash Product : Daintree Exotics Carerra in Maniscalo
Slab Countertops by Wall to Wall Stone
Countertop Product : Caesarstone Blizzard
Faucets by Delta Faucet
Sinks by Decolav
Appliances by Maytag
Cabinets by Northwood Cabinets
Exposed Beams & Built-In Cabinetry Colors : Jute
Windows by Milgard Windows & Doors
Product : StyleLine Series Windows
Supplied by Troyco
Interior Design by Creative Interiors & Design
Lighting by Globe Lighting / Destination Lighting
Doors by Western Pacific Building Materials
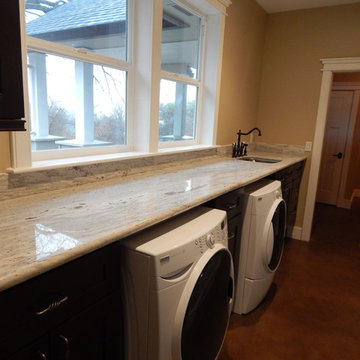
Inspiration for a mid-sized craftsman single-wall concrete floor and brown floor dedicated laundry room remodel in Sacramento with an undermount sink, shaker cabinets, brown cabinets, quartz countertops, beige walls, a side-by-side washer/dryer and gray countertops
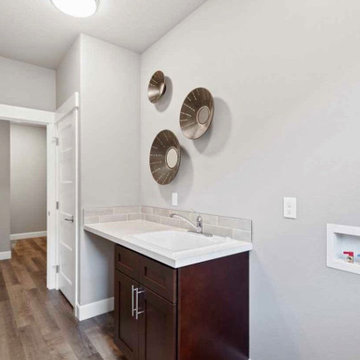
Laundry room
Example of a large arts and crafts single-wall laminate floor and gray floor dedicated laundry room design with an utility sink, shaker cabinets, brown cabinets, laminate countertops, gray backsplash, ceramic backsplash, gray walls, a side-by-side washer/dryer and gray countertops
Example of a large arts and crafts single-wall laminate floor and gray floor dedicated laundry room design with an utility sink, shaker cabinets, brown cabinets, laminate countertops, gray backsplash, ceramic backsplash, gray walls, a side-by-side washer/dryer and gray countertops
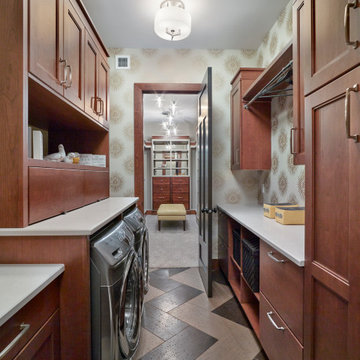
Frank Lloyd Wright inspired home with prairie style features. Soft green and other earth tones, plain and geometric patterns, wood grain and stained glass give this home modern Prairie Style.
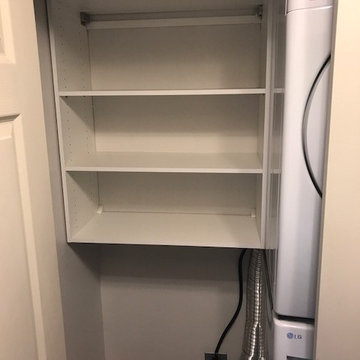
Utility room - small craftsman single-wall ceramic tile and multicolored floor utility room idea in Other with recessed-panel cabinets and brown cabinets
Craftsman Laundry Room with Brown Cabinets Ideas

Inspiration for a mid-sized craftsman galley porcelain tile, blue floor, wallpaper ceiling and wallpaper utility room remodel in Chicago with an undermount sink, raised-panel cabinets, brown cabinets, onyx countertops, black backsplash, marble backsplash, blue walls, a side-by-side washer/dryer and black countertops
1





