Craftsman Living Space Ideas
Refine by:
Budget
Sort by:Popular Today
101 - 120 of 2,852 photos
Item 1 of 3
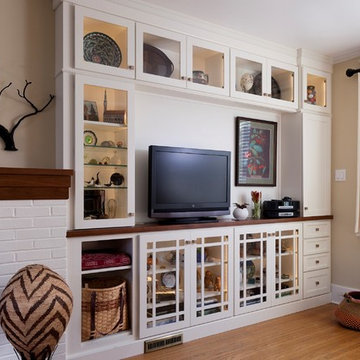
Removed painted wooden fireplace façade to reveal brick, which was then painted to match the cabinetry, which was painted to match the existing room's moldings. New Cherry Mantle matches the profile of the window apron trim, as well as the cherry cabinetry in the kitchen. False panel behind the TV hides all cables and cords, which is also removable. The components for the TV are hidden behind the solid panel door, while the glass front doors display the homeowners beautiful collection of pottery and sentimental items collected over years of travel.
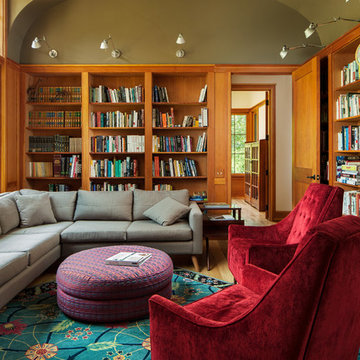
Family room library - craftsman enclosed light wood floor family room library idea in Wilmington with green walls
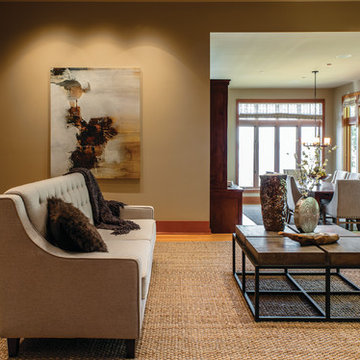
Inspiration for a mid-sized craftsman enclosed light wood floor living room remodel in Seattle with beige walls and no fireplace
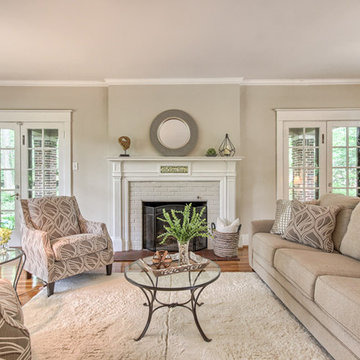
Annie M. Design
Arts and crafts formal and enclosed light wood floor living room photo in Other with beige walls, a standard fireplace and a brick fireplace
Arts and crafts formal and enclosed light wood floor living room photo in Other with beige walls, a standard fireplace and a brick fireplace
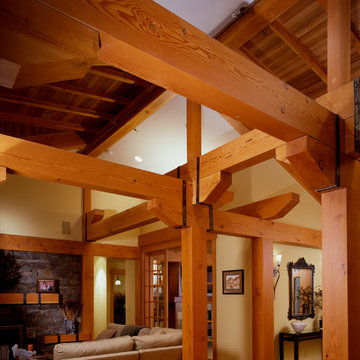
Northlight Photography, Roger Turk
Example of a mid-sized arts and crafts open concept light wood floor living room design in Seattle with beige walls, a standard fireplace and a stone fireplace
Example of a mid-sized arts and crafts open concept light wood floor living room design in Seattle with beige walls, a standard fireplace and a stone fireplace
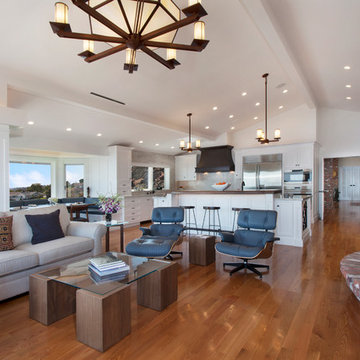
Jeri Koegel
Huge arts and crafts enclosed light wood floor and beige floor family room photo in Los Angeles with white walls, a standard fireplace, a brick fireplace and a wall-mounted tv
Huge arts and crafts enclosed light wood floor and beige floor family room photo in Los Angeles with white walls, a standard fireplace, a brick fireplace and a wall-mounted tv
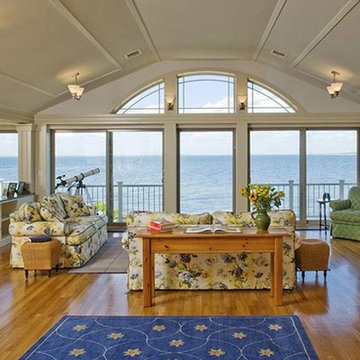
By introducing a gable dormer with a vaulted ceiling and eyebrow window, this waterfront living room was given views of the changing sky and an uninterrupted horizon line.
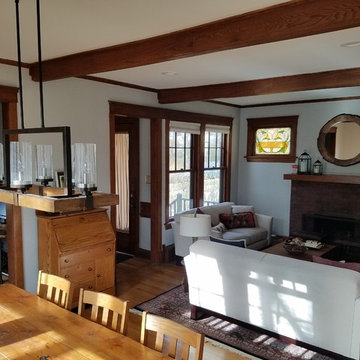
Inspiration for a mid-sized craftsman formal and open concept light wood floor and beige floor living room remodel in Chicago with white walls, a standard fireplace, a brick fireplace and no tv
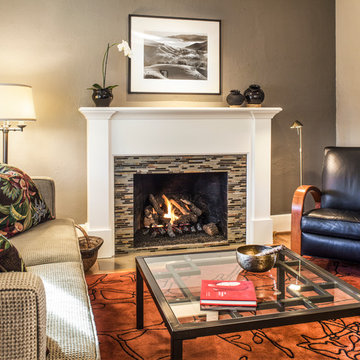
Living room - mid-sized craftsman open concept light wood floor living room idea in Portland with gray walls, a standard fireplace and a tile fireplace
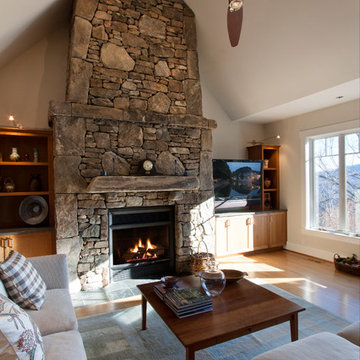
J. Weiland, Photographer
Example of a large arts and crafts formal and open concept light wood floor living room design in Charlotte with beige walls, a standard fireplace, a stone fireplace and a tv stand
Example of a large arts and crafts formal and open concept light wood floor living room design in Charlotte with beige walls, a standard fireplace, a stone fireplace and a tv stand
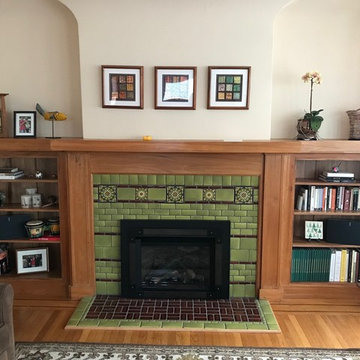
Inspiration for a mid-sized craftsman light wood floor and brown floor living room remodel in San Francisco with beige walls, a standard fireplace and a tile fireplace
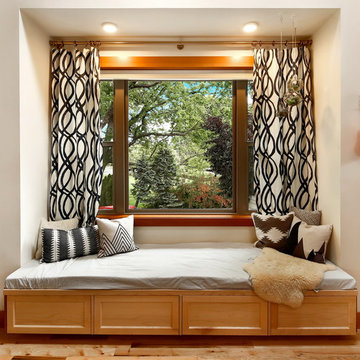
The owners of this home came to us with a plan to build a new high-performance home that physically and aesthetically fit on an infill lot in an old well-established neighborhood in Bellingham. The Craftsman exterior detailing, Scandinavian exterior color palette, and timber details help it blend into the older neighborhood. At the same time the clean modern interior allowed their artistic details and displayed artwork take center stage.
We started working with the owners and the design team in the later stages of design, sharing our expertise with high-performance building strategies, custom timber details, and construction cost planning. Our team then seamlessly rolled into the construction phase of the project, working with the owners and Michelle, the interior designer until the home was complete.
The owners can hardly believe the way it all came together to create a bright, comfortable, and friendly space that highlights their applied details and favorite pieces of art.
Photography by Radley Muller Photography
Design by Deborah Todd Building Design Services
Interior Design by Spiral Studios
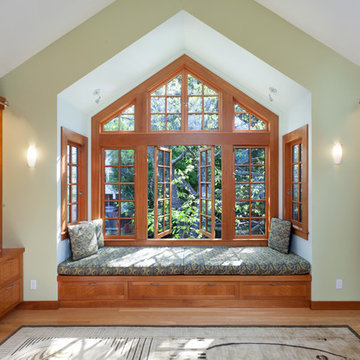
This 1907 Brown Shingle Arts & Crafts home had significant dry rot damage and a 1970’s addition that required extensive re-building to repair. We took the opportunity to explore what the owners most wanted for their home and make design changes that would improve their experience of living in the house. The project brought the mismatched previous addition into harmony with the style of the original house, added a deck with good spaces for socializing, and made two home offices fit the needs of the owners. Design sketches and a cardboard study model with removable parts helped the clients visualize ideas and evaluate options.
Photography by Kurt Manley.
https://saikleyarchitects.com/portfolio/arts-crafts-addition/
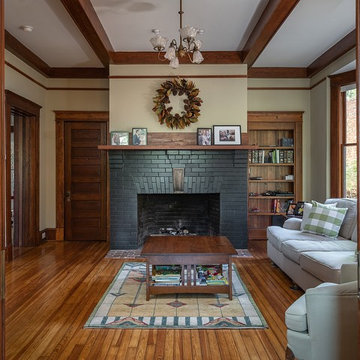
In this Craftsman-inspired living room, we refinished all of the millwork, installed gorgeous reclaimed heart pine flooring, and refurbished all of the windows to perfect working order.
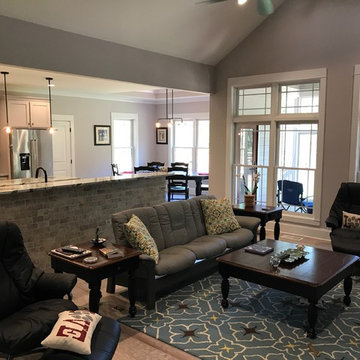
Inspiration for a mid-sized craftsman open concept light wood floor and brown floor living room remodel in Raleigh with white walls, a ribbon fireplace, a stone fireplace and a wall-mounted tv
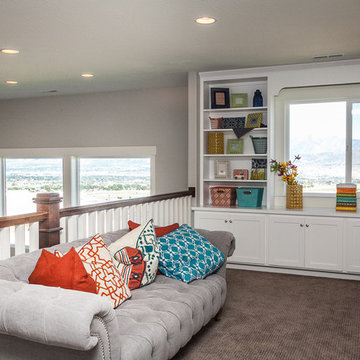
Large arts and crafts formal and loft-style light wood floor living room photo in Salt Lake City with white walls, no fireplace and no tv
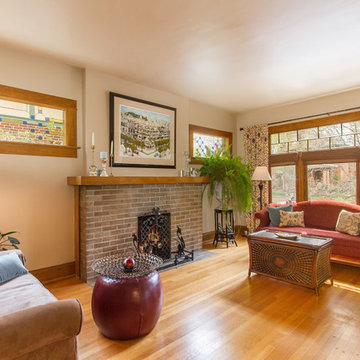
This living room was staged using the home owners existing furnishings. We added floor lamps to create more light (as there is no overhead lighting). We helped reduce personal items so that buyers would not be distracted.
Chris Humphrey's edited by Spotlight Home Tours
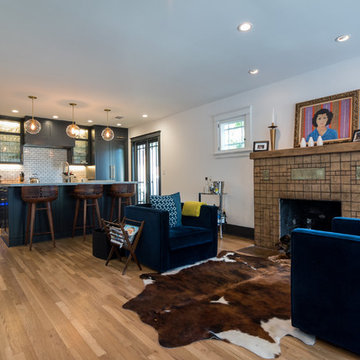
Custom home by Landmark Building inc.
Family room - mid-sized craftsman open concept light wood floor and brown floor family room idea in Los Angeles with a bar, white walls, a standard fireplace, a tile fireplace and no tv
Family room - mid-sized craftsman open concept light wood floor and brown floor family room idea in Los Angeles with a bar, white walls, a standard fireplace, a tile fireplace and no tv
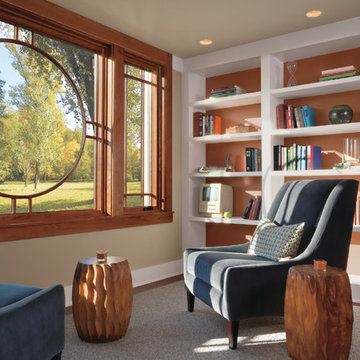
Marvin Windows & Doors
Inspiration for a large craftsman formal and open concept light wood floor living room remodel in Other with brown walls, no fireplace and no tv
Inspiration for a large craftsman formal and open concept light wood floor living room remodel in Other with brown walls, no fireplace and no tv
Craftsman Living Space Ideas
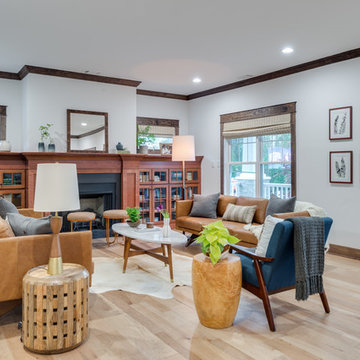
Living room - large craftsman formal and enclosed light wood floor living room idea in Kansas City with white walls, a standard fireplace and a metal fireplace
6









