Craftsman Living Space with Blue Walls Ideas
Refine by:
Budget
Sort by:Popular Today
21 - 40 of 543 photos
Item 1 of 3
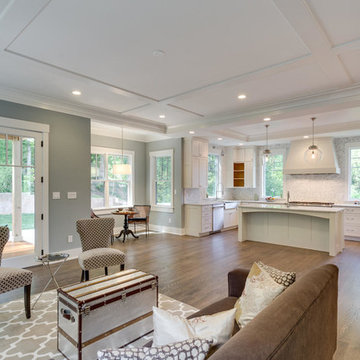
A view from the Family Room out onto the Breakfast Nook and Kitchen. An open plan was perfect for our client, as it allows ease of seeing, and getting to, various spaces throughout the house.
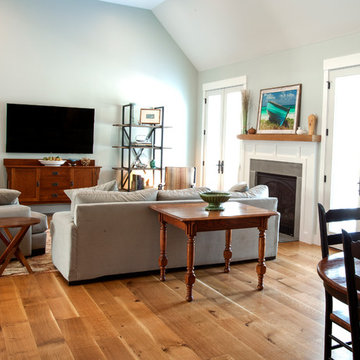
Rick O'Brien
Family room - large craftsman open concept medium tone wood floor family room idea in Providence with a standard fireplace, blue walls, a stone fireplace and a wall-mounted tv
Family room - large craftsman open concept medium tone wood floor family room idea in Providence with a standard fireplace, blue walls, a stone fireplace and a wall-mounted tv
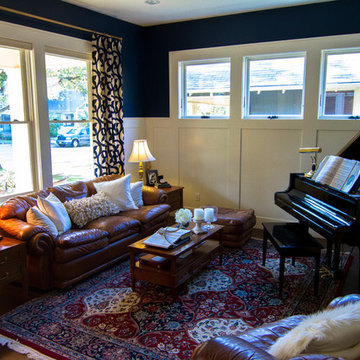
The lovely music room.
Example of a mid-sized arts and crafts enclosed dark wood floor living room design in Dallas with a music area, blue walls, no fireplace and no tv
Example of a mid-sized arts and crafts enclosed dark wood floor living room design in Dallas with a music area, blue walls, no fireplace and no tv
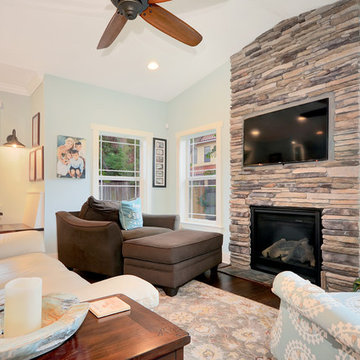
Stone fireplace surround - Cultured Stone, Southern Ledge. Photo by Fastpix
Inspiration for a mid-sized craftsman open concept medium tone wood floor and brown floor family room remodel in Tampa with blue walls, a standard fireplace, a stone fireplace and a wall-mounted tv
Inspiration for a mid-sized craftsman open concept medium tone wood floor and brown floor family room remodel in Tampa with blue walls, a standard fireplace, a stone fireplace and a wall-mounted tv
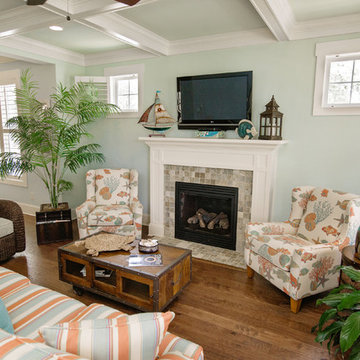
Mark Ballard
Living room - mid-sized craftsman open concept medium tone wood floor living room idea in Other with blue walls, a standard fireplace, a tile fireplace and a wall-mounted tv
Living room - mid-sized craftsman open concept medium tone wood floor living room idea in Other with blue walls, a standard fireplace, a tile fireplace and a wall-mounted tv
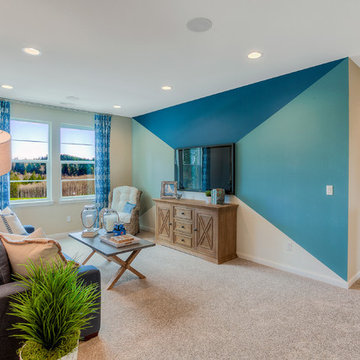
Arts and crafts open concept carpeted family room photo in Seattle with blue walls, no fireplace and a wall-mounted tv
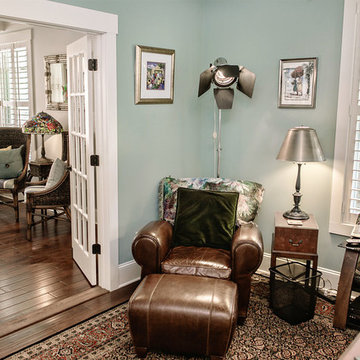
Kristopher Gerner; Mark Ballard
Example of a mid-sized arts and crafts enclosed medium tone wood floor living room library design in Wilmington with no fireplace, a tv stand and blue walls
Example of a mid-sized arts and crafts enclosed medium tone wood floor living room library design in Wilmington with no fireplace, a tv stand and blue walls
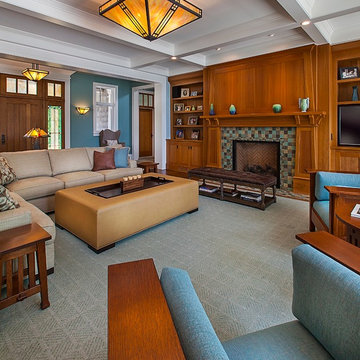
Inspired by the surrounding landscape, the Craftsman/Prairie style is one of the few truly American architectural styles. It was developed around the turn of the century by a group of Midwestern architects and continues to be among the most comfortable of all American-designed architecture more than a century later, one of the main reasons it continues to attract architects and homeowners today. Oxbridge builds on that solid reputation, drawing from Craftsman/Prairie and classic Farmhouse styles. Its handsome Shingle-clad exterior includes interesting pitched rooflines, alternating rows of cedar shake siding, stone accents in the foundation and chimney and distinctive decorative brackets. Repeating triple windows add interest to the exterior while keeping interior spaces open and bright. Inside, the floor plan is equally impressive. Columns on the porch and a custom entry door with sidelights and decorative glass leads into a spacious 2,900-square-foot main floor, including a 19 by 24-foot living room with a period-inspired built-ins and a natural fireplace. While inspired by the past, the home lives for the present, with open rooms and plenty of storage throughout. Also included is a 27-foot-wide family-style kitchen with a large island and eat-in dining and a nearby dining room with a beadboard ceiling that leads out onto a relaxing 240-square-foot screen porch that takes full advantage of the nearby outdoors and a private 16 by 20-foot master suite with a sloped ceiling and relaxing personal sitting area. The first floor also includes a large walk-in closet, a home management area and pantry to help you stay organized and a first-floor laundry area. Upstairs, another 1,500 square feet awaits, with a built-ins and a window seat at the top of the stairs that nod to the home’s historic inspiration. Opt for three family bedrooms or use one of the three as a yoga room; the upper level also includes attic access, which offers another 500 square feet, perfect for crafts or a playroom. More space awaits in the lower level, where another 1,500 square feet (and an additional 1,000) include a recreation/family room with nine-foot ceilings, a wine cellar and home office.
Photographer: Jeff Garland
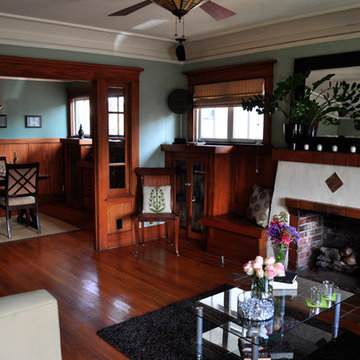
Real estate home staging project on Redwood Street, San Diego CA 92104, by Infusion Home Design. photo credit: Cindy Desmet
See before/after video at: http://youtu.be/Q0BgWEm_upo
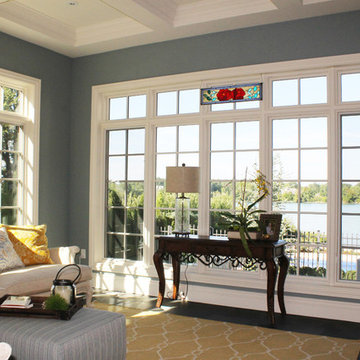
Mid-sized arts and crafts enclosed living room photo in Detroit with blue walls, no fireplace and no tv
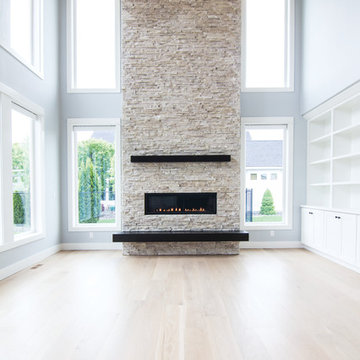
Becky Pospical
Living room - large craftsman open concept light wood floor and brown floor living room idea in Other with blue walls, a standard fireplace, a stone fireplace and a wall-mounted tv
Living room - large craftsman open concept light wood floor and brown floor living room idea in Other with blue walls, a standard fireplace, a stone fireplace and a wall-mounted tv
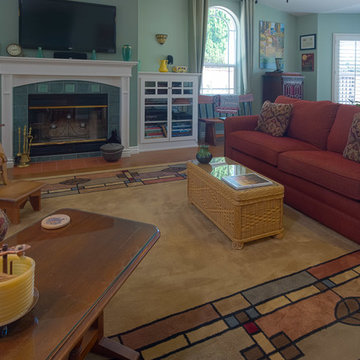
This family room addition was inspired by the owners' love of Yosemite. Doug Wade Photography
Large arts and crafts enclosed ceramic tile family room photo in Los Angeles with a standard fireplace, a tile fireplace, a wall-mounted tv and blue walls
Large arts and crafts enclosed ceramic tile family room photo in Los Angeles with a standard fireplace, a tile fireplace, a wall-mounted tv and blue walls
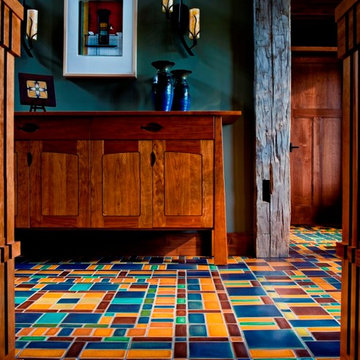
Stunning multicolored floor tile mosaic by Motawi Tileworks
Living room - large craftsman ceramic tile and multicolored floor living room idea in Detroit with blue walls
Living room - large craftsman ceramic tile and multicolored floor living room idea in Detroit with blue walls
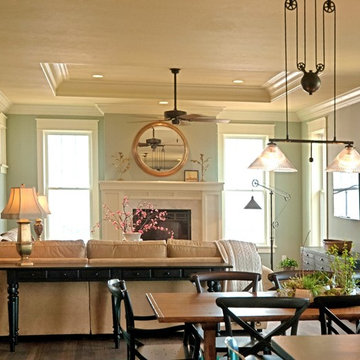
Chris Cook and his iPad
Living room - mid-sized craftsman enclosed medium tone wood floor living room idea in Other with blue walls, a standard fireplace, a wood fireplace surround and a wall-mounted tv
Living room - mid-sized craftsman enclosed medium tone wood floor living room idea in Other with blue walls, a standard fireplace, a wood fireplace surround and a wall-mounted tv
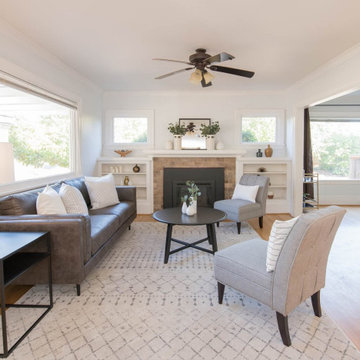
Freshly painted living and dining rooms using Sherwin Williams Paint. Color "Ice Cube" SW 6252.
Example of a small arts and crafts enclosed light wood floor and brown floor living room design in Portland with blue walls, a standard fireplace and a tile fireplace
Example of a small arts and crafts enclosed light wood floor and brown floor living room design in Portland with blue walls, a standard fireplace and a tile fireplace
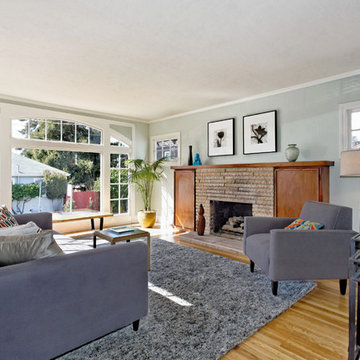
Inspiration for a craftsman formal and enclosed light wood floor living room remodel in San Francisco with blue walls, a standard fireplace and a brick fireplace
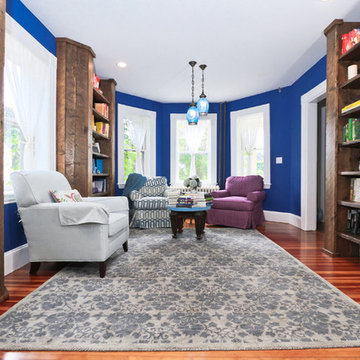
Living room library - mid-sized craftsman enclosed medium tone wood floor and brown floor living room library idea in Boston with blue walls and no fireplace
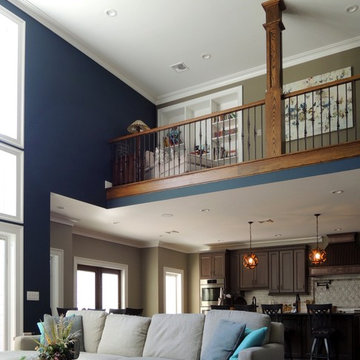
Inspiration for a large craftsman open concept dark wood floor and brown floor family room remodel in New York with blue walls, no fireplace and a wall-mounted tv
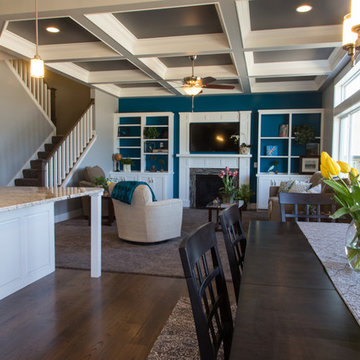
Lindbeck Photography
Large arts and crafts open concept dark wood floor living room photo in Other with blue walls, a standard fireplace, a tile fireplace and a wall-mounted tv
Large arts and crafts open concept dark wood floor living room photo in Other with blue walls, a standard fireplace, a tile fireplace and a wall-mounted tv
Craftsman Living Space with Blue Walls Ideas
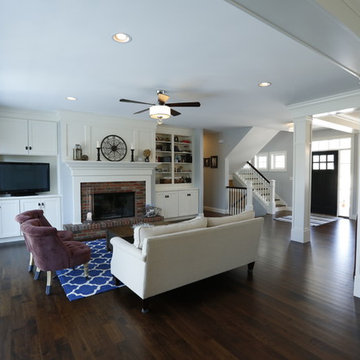
Spacous living room wiht real wood burning fireplace. Customized built-in cabinets, open floor plan to foyer, dining, kitchen and large back deck
Mid-sized arts and crafts open concept dark wood floor living room photo in Cedar Rapids with blue walls, a standard fireplace, a brick fireplace and a media wall
Mid-sized arts and crafts open concept dark wood floor living room photo in Cedar Rapids with blue walls, a standard fireplace, a brick fireplace and a media wall
2









