Craftsman Living Space with Blue Walls Ideas
Refine by:
Budget
Sort by:Popular Today
41 - 60 of 541 photos
Item 1 of 3
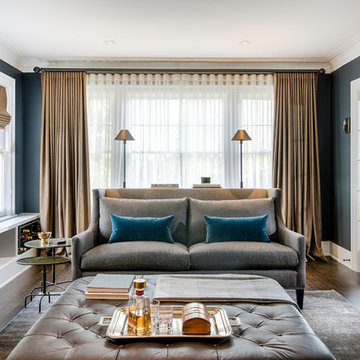
Formal living room with vintage area rug and dark finishes
Photography: Tom Marks
Example of a large arts and crafts formal and enclosed dark wood floor and brown floor living room design in Seattle with blue walls, a standard fireplace, a stone fireplace and no tv
Example of a large arts and crafts formal and enclosed dark wood floor and brown floor living room design in Seattle with blue walls, a standard fireplace, a stone fireplace and no tv
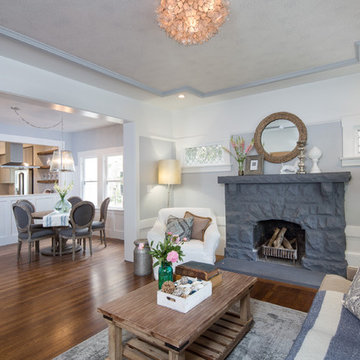
Hamptons-inspired casual/chic restoration of a grand 100-year-old Glenview Craftsman. 4+beds/2baths with breathtaking master suite. High-end designer touches abound! Custom kitchen and baths. Garage, sweet backyard, steps to shopes, eateries, park, trail, Glenview Elementary, and direct carpool/bus to SF. Designed, staged and Listed by The Home Co. Asking $869,000. Visit www.1307ElCentro.com Photos by Marcell Puzsar - BrightRoomSF
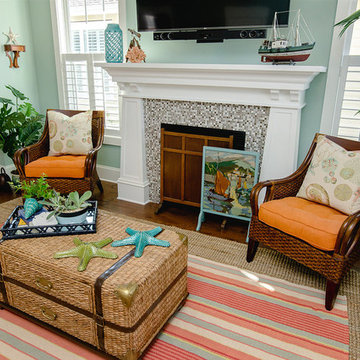
Kristopher Gerner
Inspiration for a mid-sized craftsman open concept medium tone wood floor living room remodel in Wilmington with blue walls, a standard fireplace, a tile fireplace and a wall-mounted tv
Inspiration for a mid-sized craftsman open concept medium tone wood floor living room remodel in Wilmington with blue walls, a standard fireplace, a tile fireplace and a wall-mounted tv
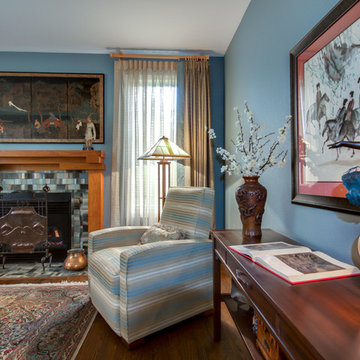
All the art and accessories in this living room remodel belonged to the home owner. Some were hidden away in closets or used in other rooms throughout the home. The antique Asian screen was restored and the Asian print was framed. The new wood surround and tile in the fireplace are the rooms focal point. The wood and tile both add dimension and interest to the room. A new recliner and accent pillow offer a comfortable spot to read by the fire.
Copyright -©Teri Fotheringham Photography 2013
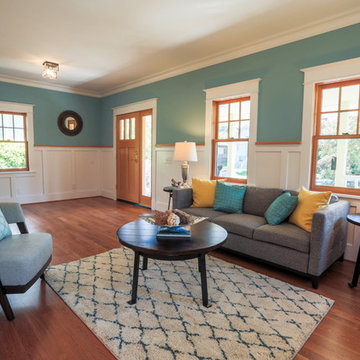
Wallingford Renovation by Grouparchitect and 36th Avenue Design Build. Photography by Brian Morris, Morning Star Creative Group.
Example of a mid-sized arts and crafts formal and open concept medium tone wood floor and brown floor living room design in Seattle with blue walls, a standard fireplace, a brick fireplace and no tv
Example of a mid-sized arts and crafts formal and open concept medium tone wood floor and brown floor living room design in Seattle with blue walls, a standard fireplace, a brick fireplace and no tv
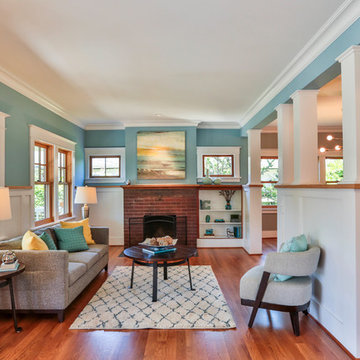
Wallingford Renovation by Grouparchitect and 36th Avenue Design Build. Photography by Brian Morris, Morning Star Creative Group.
Living room - mid-sized craftsman formal and open concept medium tone wood floor and brown floor living room idea in Seattle with blue walls, a standard fireplace, a brick fireplace and no tv
Living room - mid-sized craftsman formal and open concept medium tone wood floor and brown floor living room idea in Seattle with blue walls, a standard fireplace, a brick fireplace and no tv
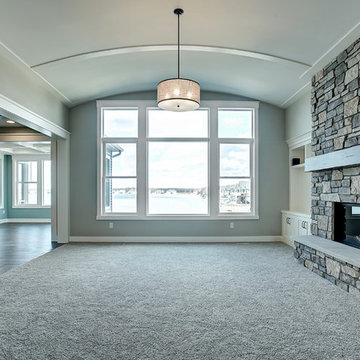
Example of a small arts and crafts formal and open concept carpeted and beige floor living room design in Grand Rapids with blue walls, a standard fireplace, a stone fireplace and a wall-mounted tv
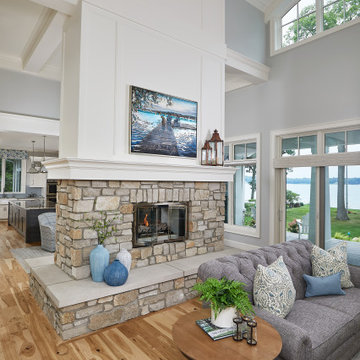
A beautiful stone fireplace can be enjoyed from multiple locations and provides a bit of separation to the living area.
Photo by Ashley Avila Photography
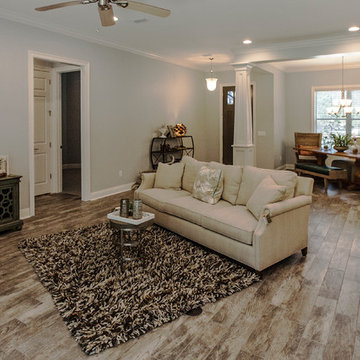
Osprey Cove Living Room & Dining Room
Decorating by Tassels, Inc.
Photo by Rick Cooper Photography
Example of a mid-sized arts and crafts open concept ceramic tile family room design in Miami with blue walls, a corner fireplace and a stone fireplace
Example of a mid-sized arts and crafts open concept ceramic tile family room design in Miami with blue walls, a corner fireplace and a stone fireplace
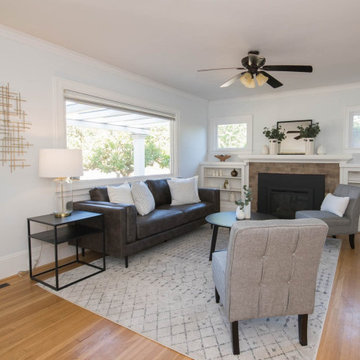
Freshly painted living and dining rooms using Sherwin Williams Paint. Color "Ice Cube" SW 6252.
Inspiration for a small craftsman enclosed light wood floor and brown floor living room remodel in Portland with blue walls, a standard fireplace, a tile fireplace and no tv
Inspiration for a small craftsman enclosed light wood floor and brown floor living room remodel in Portland with blue walls, a standard fireplace, a tile fireplace and no tv
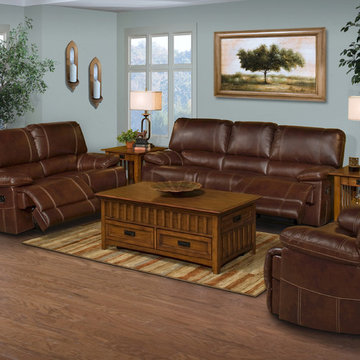
Inspiration for a craftsman medium tone wood floor and brown floor living room remodel with blue walls
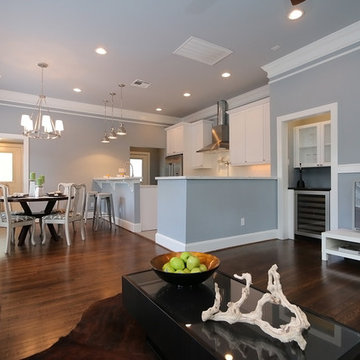
Inspiration for a mid-sized craftsman open concept dark wood floor family room remodel in Houston with a bar, blue walls, no fireplace and a tv stand
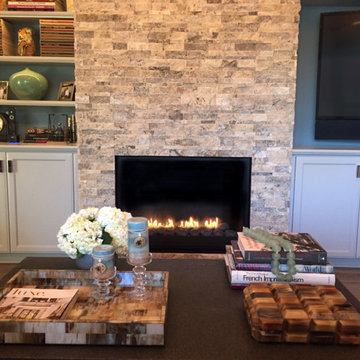
Small arts and crafts open concept medium tone wood floor and beige floor living room photo in Los Angeles with a standard fireplace, a stone fireplace, a media wall and blue walls
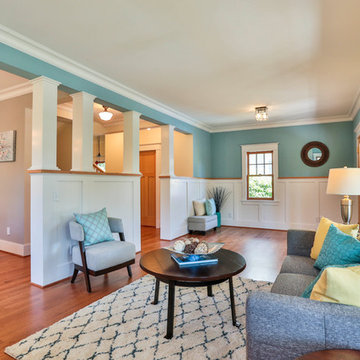
Wallingford Renovation by Grouparchitect and 36th Avenue Design Build. Photography by Brian Morris, Morning Star Creative Group.
Mid-sized arts and crafts formal and open concept medium tone wood floor and brown floor living room photo in Seattle with blue walls, a standard fireplace, a brick fireplace and no tv
Mid-sized arts and crafts formal and open concept medium tone wood floor and brown floor living room photo in Seattle with blue walls, a standard fireplace, a brick fireplace and no tv
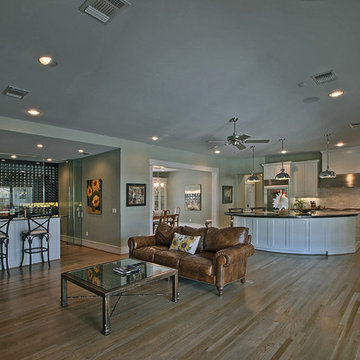
Renovations of this home opened up the space and give the home a more freely flowing layout. Photo by Sam Stanton.
Living room - mid-sized craftsman open concept light wood floor living room idea in Austin with blue walls, a standard fireplace and a brick fireplace
Living room - mid-sized craftsman open concept light wood floor living room idea in Austin with blue walls, a standard fireplace and a brick fireplace
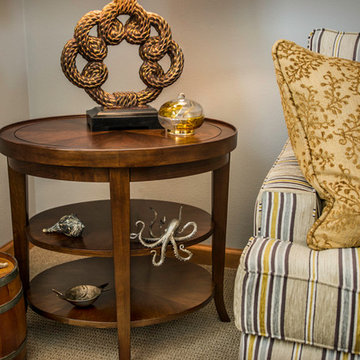
Roger and Margret have been married for over 50 years. Their love and affection for one another and their life stories spoke wonders to us. We worked with the couple to cosmetically remodel and furnish their three bathrooms, their master bedroom, and their den where they relaxed, unwinded, and watched television.
Margret’s family had moved in 1954 to the United States from Germany. She met Roger in high school on a double date, though they were not dating one another. A few years later they met again at a dance and as Margret says, “The rest is history.” During the Cuban War crisis Roger served aboard the U.S.S. Shangri La as a sailor. Roger took pride in his time at sea and collected framed pieces of ships and nautical memorabilia. Tucked away in a closet, our team also found a treasured service photo of Roger, hand colored in a 4×6 frame. We dusted off the frame, knowing it would display beautifully in their new den. Using the couples compiled memories and their pieces as inspiration, we created a palette of grayed and weathered blues, stripes, metals and warm woods that honored this special time in their life.
For more about Angela Todd Studios, click here: https://www.angelatoddstudios.com/
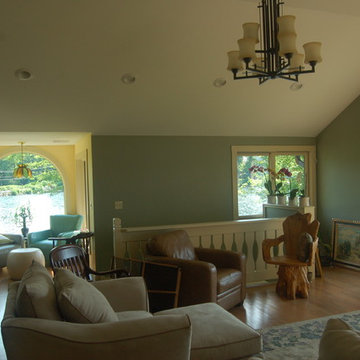
View from bridge to Family room, upper level living room & exterior lower level patio and deck above.
Mid-sized arts and crafts enclosed medium tone wood floor living room photo in New York with blue walls
Mid-sized arts and crafts enclosed medium tone wood floor living room photo in New York with blue walls
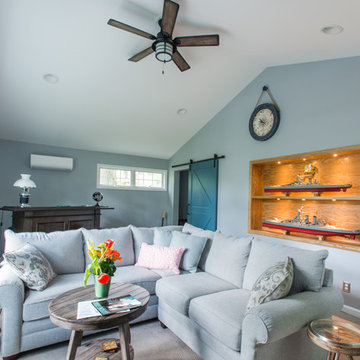
The addition features a comfortable living and entertaining space, a barn-door opening to a workout room, and a storage area with custom-sized shelving units for additional organization. The additional exterior lighting creates a welcoming atmosphere throughout the evening. Each detail of the design – from the size of the exercise room to fit their new machinery to the custom built-in cabinets that display their handmade ship models – was tailor-made for maximum use and enjoyment.
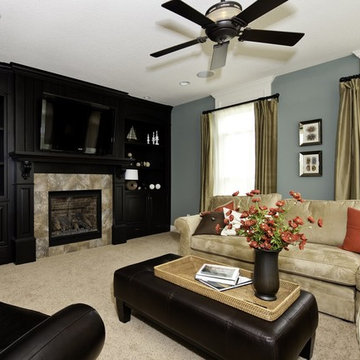
The best of the present and past merge in this distinctive new design inspired by two classic all-American architectural styles. The roomy main floor includes a spacious living room, well-planned kitchen and dining area, large (15- by 15-foot) library and a handy mud room perfect for family living. Upstairs three family bedrooms await. The lower level features a family room, large home theater, billiards area and an exercise
room.
Craftsman Living Space with Blue Walls Ideas
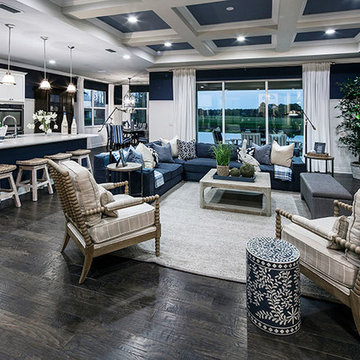
Large arts and crafts open concept dark wood floor and brown floor game room photo in Other with blue walls
3









