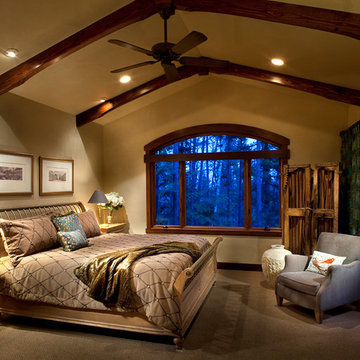Craftsman Master Bedroom Ideas
Refine by:
Budget
Sort by:Popular Today
21 - 40 of 4,527 photos
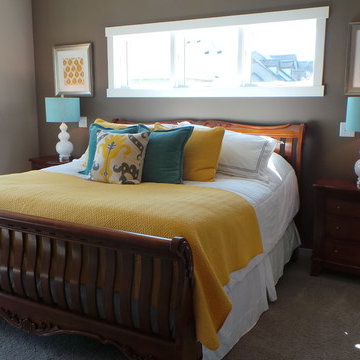
Example of a large arts and crafts master carpeted bedroom design in Other with gray walls
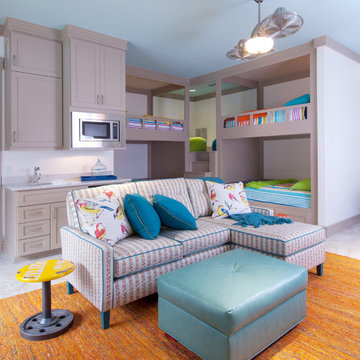
The pool house is equipped with 4 Pullman style queen size bunk beds to comfortably sleep 8.
C.J. White Photography
Inspiration for a craftsman master light wood floor bedroom remodel in Dallas with beige walls and no fireplace
Inspiration for a craftsman master light wood floor bedroom remodel in Dallas with beige walls and no fireplace
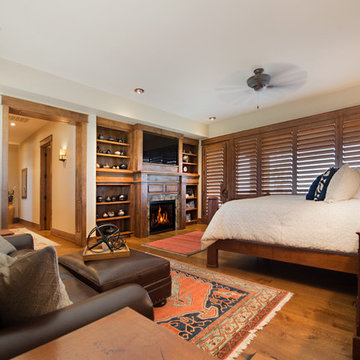
A Brilliant Photo - Agnieszka Wormus
Large arts and crafts master medium tone wood floor bedroom photo in Denver with white walls, a standard fireplace and a stone fireplace
Large arts and crafts master medium tone wood floor bedroom photo in Denver with white walls, a standard fireplace and a stone fireplace
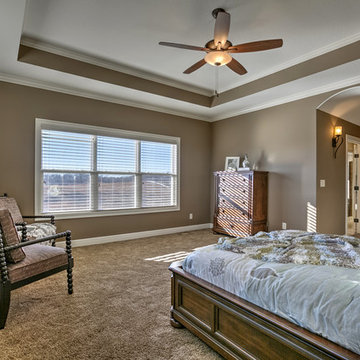
Main floor Master bedroom of the Manitoba. Located in Cider Mill at the National in Parkville, MO.
Photography by Brandon Bamesberger
Bedroom - mid-sized craftsman master carpeted and brown floor bedroom idea in Kansas City with beige walls
Bedroom - mid-sized craftsman master carpeted and brown floor bedroom idea in Kansas City with beige walls
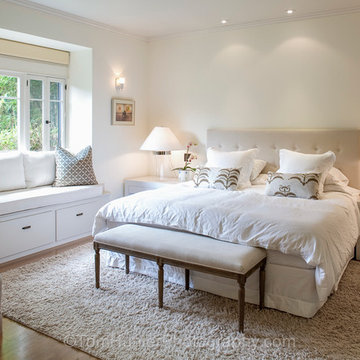
Tom Hunter Photography
Inspiration for a large craftsman master bedroom remodel in Los Angeles
Inspiration for a large craftsman master bedroom remodel in Los Angeles
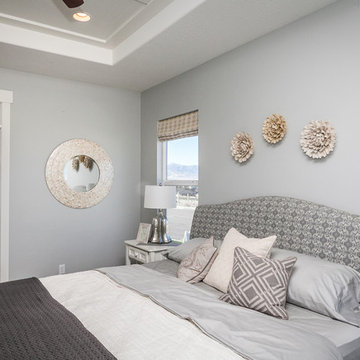
Inspiration for a mid-sized craftsman master bedroom remodel in Salt Lake City with gray walls and no fireplace
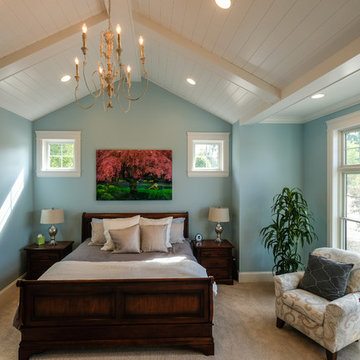
Bedroom - mid-sized craftsman master carpeted and beige floor bedroom idea in Detroit with blue walls
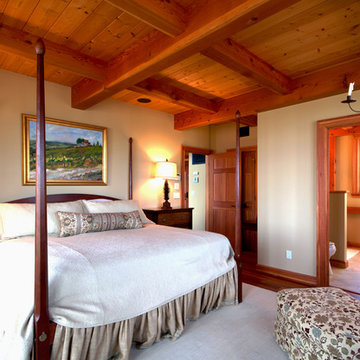
Example of a large arts and crafts master medium tone wood floor bedroom design in Richmond with beige walls
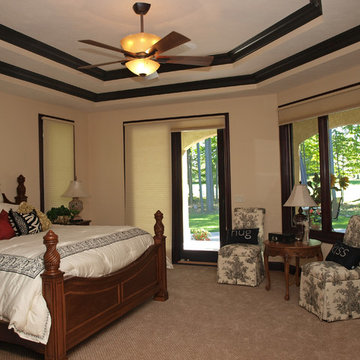
Inspiration for a large craftsman master carpeted bedroom remodel in Cleveland with beige walls
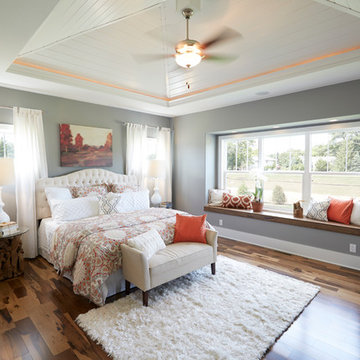
Ray Guansing
Large arts and crafts master light wood floor bedroom photo in Milwaukee with gray walls
Large arts and crafts master light wood floor bedroom photo in Milwaukee with gray walls
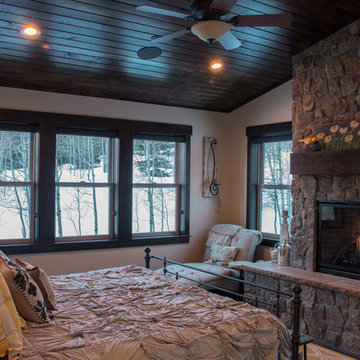
Inspiration for a mid-sized craftsman master dark wood floor bedroom remodel in Salt Lake City with beige walls, a standard fireplace and a stone fireplace
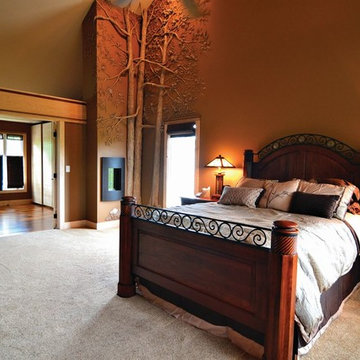
Master suite remodel by Kaufman Construction, Inc.
About this Project: The Thompsons wanted a luxurious spa-style master suite and working with Kaufman Construction they were able to realize their vision. A sitting room adjacent to the master bedroom was converted to the closet in order to expand the show into the previous master closet and a large deck mounted tub was removed from a unique, yet underutilized alcove and replaced with a gorgeous free-standing soaking tub. Stark white and green finishes were replaced with warm luxurious materials. The result is a retreat bathed in maple, walnut, porcelain and chrome. The comfort extends to the master bedroom and closet in which trim and floor coverings were replaced and walls and ceilings were given a fresh coat of earth-tone paint.
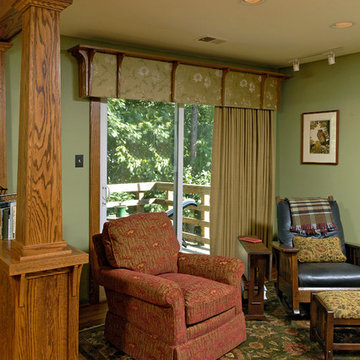
Another Ellis cornice extends over the sliding glass door, with a one way draw drapery panel in silk matka, shown here in its daytime position, stacked at the right. A Jessica Charles swivel chair in a Stroheim fabric (no longer available) enables the person seated to enjoy the woodland view behind it, or look toward the artwork within the room. The Morris chair is an antique, but the footstool is a new piece from Stickley, in the Centennial finish, which is very compatible with the old ammonia fumed finishes of antique Stickley mission furniture.
Bob Narod, Photographer, LLC. www.narodphoto.com
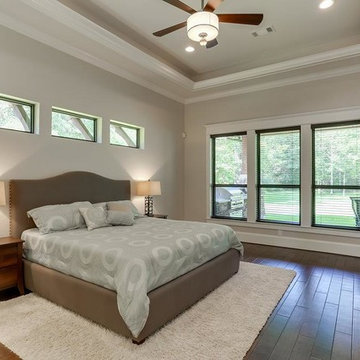
Example of a mid-sized arts and crafts master dark wood floor and brown floor bedroom design in Houston with beige walls and no fireplace
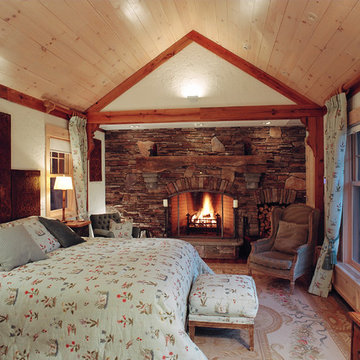
Bedroom - large craftsman master medium tone wood floor bedroom idea in Burlington with white walls, a standard fireplace and a stone fireplace
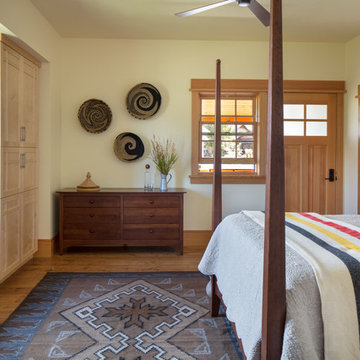
Bedroom - craftsman master medium tone wood floor bedroom idea in Other with white walls and no fireplace
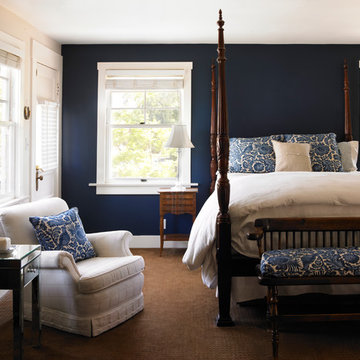
Dunn-Edwards Paints paint colors -
Walls: Blue Earth DE5853
Trim: White DEW380
Jeremy Samuelson Photography | www.jeremysamuelson.com
Bedroom - large craftsman master bedroom idea in Los Angeles with blue walls and no fireplace
Bedroom - large craftsman master bedroom idea in Los Angeles with blue walls and no fireplace
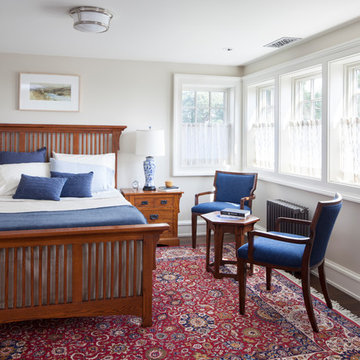
Sitting in one of Capital Hill’s beautiful neighborhoods, the exterior of this residence portrays a
bungalow style home as from the Arts and Craft era. By adding a large dormer to east side of the house,
the street appeal was maintained which allowed for a large master suite to be added to the second
floor. As a result, the two guest bedrooms and bathroom were relocated to give to master suite the
space it needs. Although much renovation was done to the Federalist interior, the original charm was
kept by continuing the formal molding and other architectural details throughout the house. In addition
to opening up the stair to the entry and floor above, the sense of gained space was furthered by opening
up the kitchen to the dining room and remodeling the space to provide updated finishes and appliances
as well as custom cabinetry and a hutch. The main level also features an added powder room with a
beautiful black walnut vanity.
Craftsman Master Bedroom Ideas
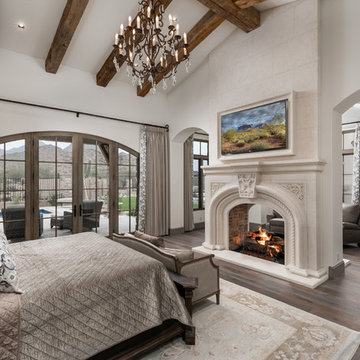
World Renowned Architecture Firm Fratantoni Design created this beautiful home! They design home plans for families all over the world in any size and style. They also have in-house Interior Designer Firm Fratantoni Interior Designers and world class Luxury Home Building Firm Fratantoni Luxury Estates! Hire one or all three companies to design and build and or remodel your home!
2






