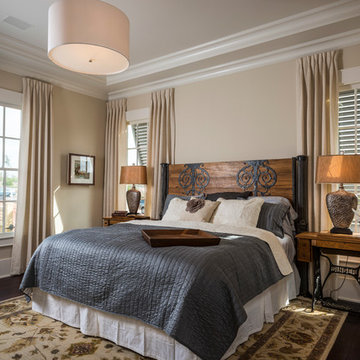Craftsman Master Bedroom Ideas
Refine by:
Budget
Sort by:Popular Today
81 - 100 of 4,527 photos
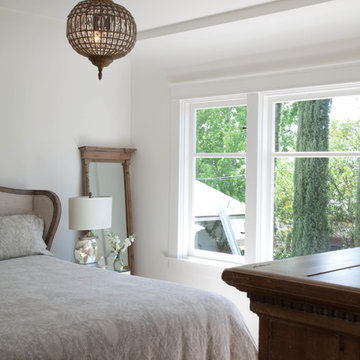
Kim Grant, Architect; Gail Owens, Photographer
Inspiration for a craftsman master medium tone wood floor bedroom remodel in San Diego with white walls
Inspiration for a craftsman master medium tone wood floor bedroom remodel in San Diego with white walls
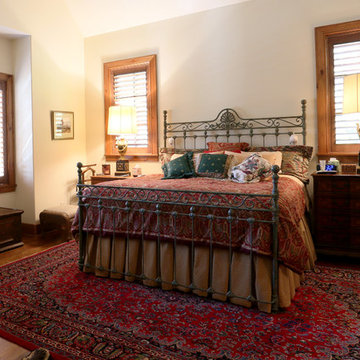
Bedroom - mid-sized craftsman master medium tone wood floor bedroom idea in Other with beige walls and no fireplace
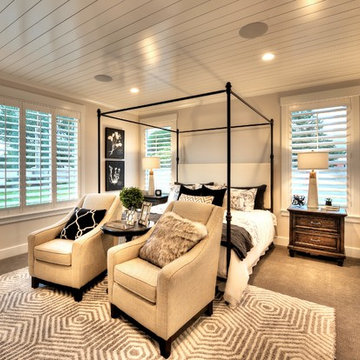
Inspiration for a mid-sized craftsman master carpeted and beige floor bedroom remodel in Salt Lake City with beige walls and no fireplace
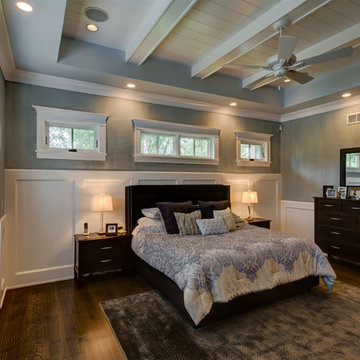
Inspiration for a large craftsman master dark wood floor and brown floor bedroom remodel in Chicago with gray walls and no fireplace
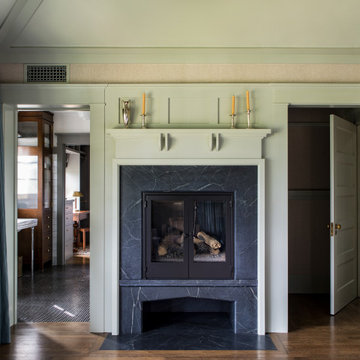
Example of an arts and crafts master medium tone wood floor and brown floor bedroom design in Los Angeles with beige walls, a standard fireplace and a stone fireplace
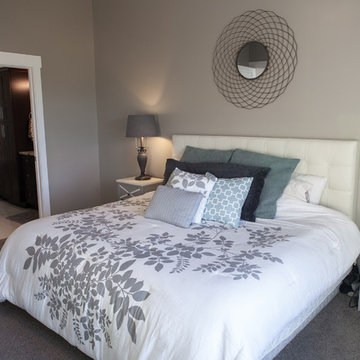
Brent Rowland
Example of a large arts and crafts master carpeted bedroom design in Salt Lake City with beige walls
Example of a large arts and crafts master carpeted bedroom design in Salt Lake City with beige walls
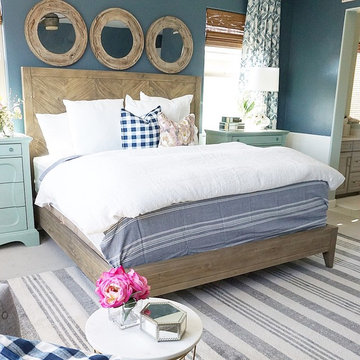
Master suite has been painted a deep blue with paneling surround and a custom sliding bar door for the bathroom entrance. Mint Green dressers with a layered window treatment and a settee for comfort seating.
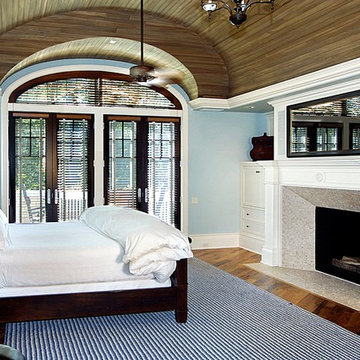
unknown
Large arts and crafts master medium tone wood floor bedroom photo in Chicago with blue walls, a standard fireplace and a tile fireplace
Large arts and crafts master medium tone wood floor bedroom photo in Chicago with blue walls, a standard fireplace and a tile fireplace
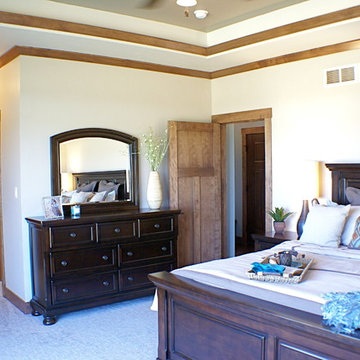
Tom Sauer
Inspiration for a mid-sized craftsman master carpeted bedroom remodel in Milwaukee with beige walls
Inspiration for a mid-sized craftsman master carpeted bedroom remodel in Milwaukee with beige walls
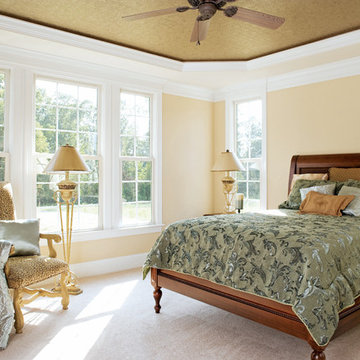
A metal roof tops the front porch, while columns and gables add to this classic farmhouse façade. Front and side stairs, show the way to the porch, creating a warm, inviting welcome.
Double doors lead into a versatile bedroom/study, and the dining room is connected to the kitchen by a butler’s pantry. The great room is enhanced with a cathedral ceiling, built-in cabinetry and fireplace that faces the kitchen. While a bay window extends the breakfast nook, French doors access the rear porch.
The master suite features a cathedral ceiling, large walk-in closet and elegant bath. Two additional bedrooms can be found on the second floor, along with a bonus room and full bath.
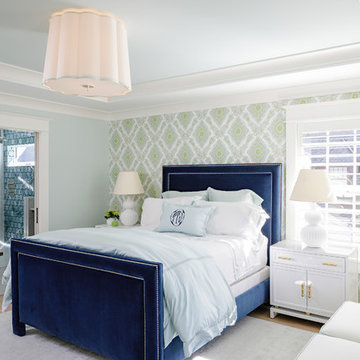
Lincoln Barbour
Large arts and crafts master light wood floor and brown floor bedroom photo in Portland with multicolored walls
Large arts and crafts master light wood floor and brown floor bedroom photo in Portland with multicolored walls
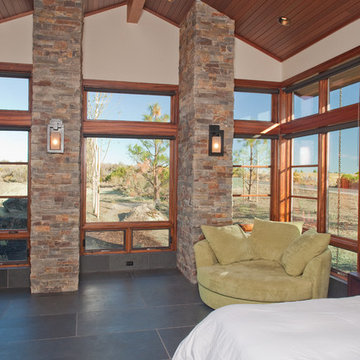
Master bedroom in this home is braced by windows inviting the outside inside. The ceiling is mahogany tongue & groove, floor is tile heated--not pictured is the 'ribbon of fire' fireplace on the left.
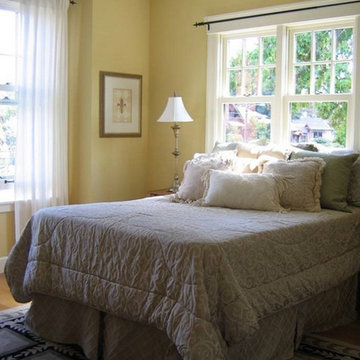
Christopher Andrews
Example of a small arts and crafts master light wood floor bedroom design in San Francisco with yellow walls
Example of a small arts and crafts master light wood floor bedroom design in San Francisco with yellow walls
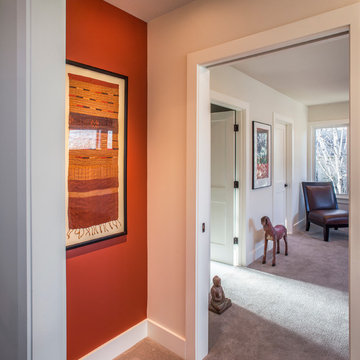
Craftsman style house opens up for better connection and more contemporary living. Removing a wall between the kitchen and dinning room and reconfiguring the stair layout allowed for more usable space and better circulation through the home. The double dormer addition upstairs allowed for a true Master Suite, complete with steam shower!
Photo; Pete Eckert
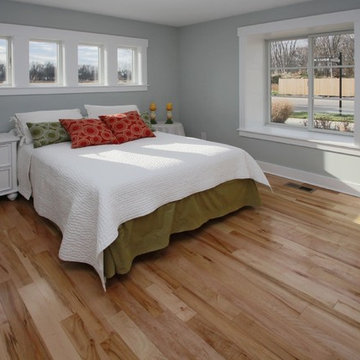
Inspiration for a craftsman master light wood floor bedroom remodel in Indianapolis with gray walls
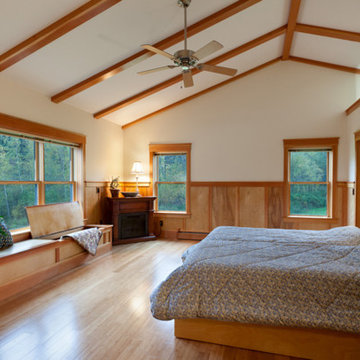
An older couple asked us to add-on to their winter home so they had more space when their children and grandchildren came to visit. This included a large master bedroom and bathroom addition, including walk-in closets.
We site-built the bookshelves, the custom window seat, the platform bed, as well as the paneling and beam-work.
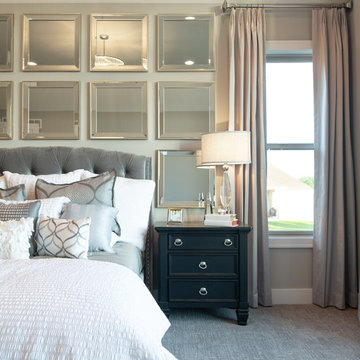
The master bedroom
Bedroom - craftsman master carpeted and gray floor bedroom idea in Kansas City with gray walls and no fireplace
Bedroom - craftsman master carpeted and gray floor bedroom idea in Kansas City with gray walls and no fireplace
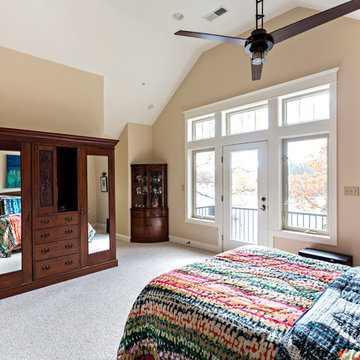
Brian Landis
Inspiration for a mid-sized craftsman master bedroom remodel in Baltimore
Inspiration for a mid-sized craftsman master bedroom remodel in Baltimore
Craftsman Master Bedroom Ideas
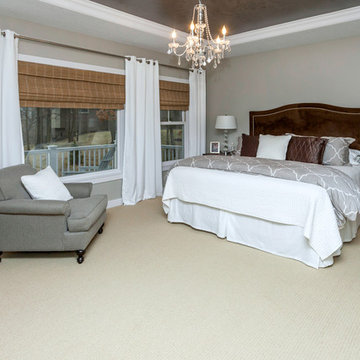
Jake Boyd Photo
Inspiration for a mid-sized craftsman master carpeted bedroom remodel in Other with gray walls
Inspiration for a mid-sized craftsman master carpeted bedroom remodel in Other with gray walls
5






