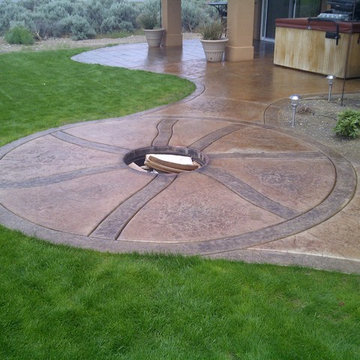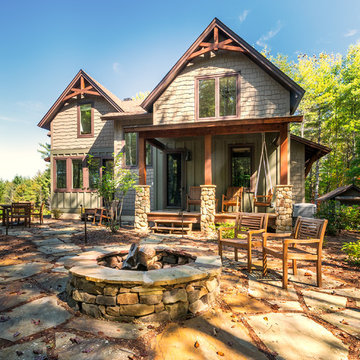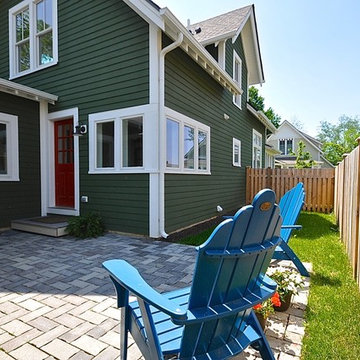Craftsman Patio Ideas
Refine by:
Budget
Sort by:Popular Today
161 - 180 of 15,128 photos
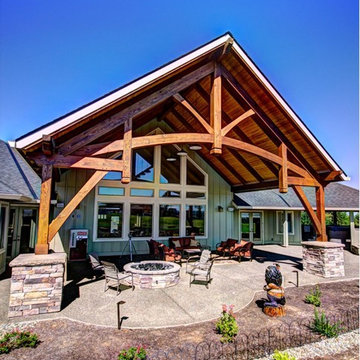
One of our custom home plan designs that won the 2014 Excellence award from the Portland Metro Homebuilders Association.
Patio - large craftsman backyard concrete patio idea in Portland with a fire pit and a roof extension
Patio - large craftsman backyard concrete patio idea in Portland with a fire pit and a roof extension
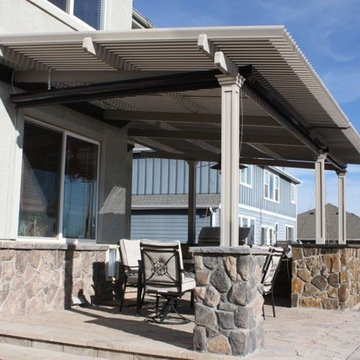
Attached Louvered Roof Patio Cover with Stone base post
Mid-sized arts and crafts backyard stone patio photo in Louisville with a pergola
Mid-sized arts and crafts backyard stone patio photo in Louisville with a pergola
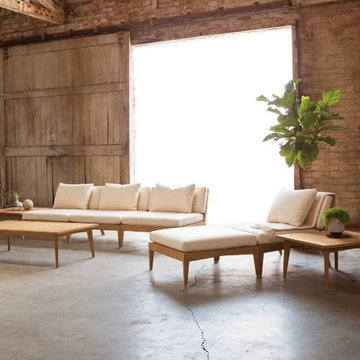
Drift Collection Deep Seating Set by Brown Jordan
Example of an arts and crafts patio design in Miami
Example of an arts and crafts patio design in Miami
Find the right local pro for your project
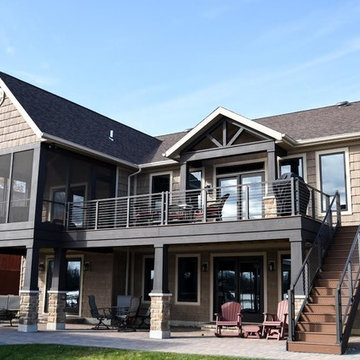
Mid-sized arts and crafts backyard brick patio photo in Orange County with a fire pit and a roof extension
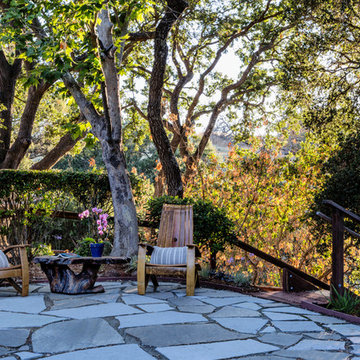
A forest of trees surrounds this Martinez home, giving it a sense of privacy in a setting inspired by nature. Against a backdrop of native oaks, multiple levels affords the homeowners with purposeful spaces. A pergola covered outdoor living room with gas fire table, a soaking area with spacious lounge areas, and a flagstone patio smooths the textural transition between home and open space.
Photography: Ramona d'Viola - ilumus photography
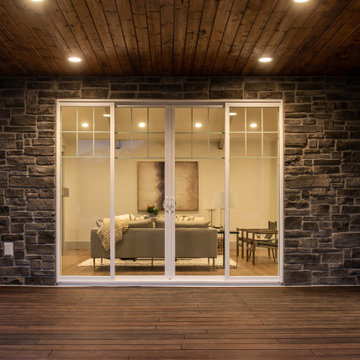
Patio - mid-sized craftsman backyard patio idea in Salt Lake City with decking and a roof extension
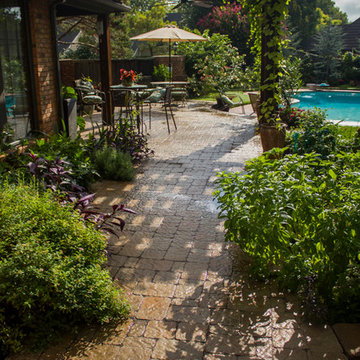
Red Valley Landscape & Construction did a phenomenal job of making this arbor as lush as the space around it by draping ivy vines down the side.
Patio - mid-sized craftsman backyard brick patio idea in Oklahoma City with a pergola
Patio - mid-sized craftsman backyard brick patio idea in Oklahoma City with a pergola
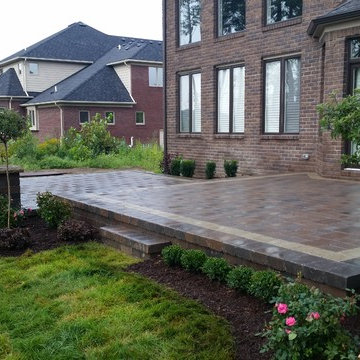
Unilock Brick Paver Patio Design - Multi-Level. Retaining Walls to Raise Patio. Unilock Seating Walls and Outdoor Brick Fire Place Area, Square Design. Ledgestone Coping to Finish. Tumbled Retaining Walls and Brick Pavers - Brussels.
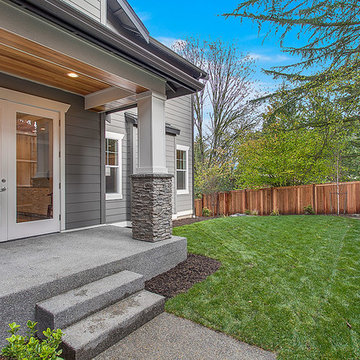
On the right side of the home is a covered patio with access to the dining room. The ceiling is completed with finsihed cedar and lighting.
Patio - small craftsman side yard patio idea in Seattle with a roof extension
Patio - small craftsman side yard patio idea in Seattle with a roof extension
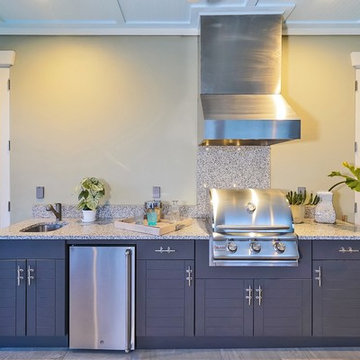
This Sarasota West of Trail coastal-inspired residence in Granada Park sold to a couple that were downsizing from a waterfront home on Siesta Key. Granada Park is located in the Granada neighborhood of Sarasota, with freestanding residences built in a townhome style, just down the street from the Field Club, of which they are members.
The Buttonwood, like all the homes in the gated enclave of Granada Park, offer the leisure of a maintenance-free lifestyle. The Buttonwood has an expansive 3,342 sq. ft. and one of the highest walkability scores of any gated community in Sarasota. Walk/bike to nearby shopping and dining, or just a quick drive to Siesta Key Beach or downtown Sarasota. Custom-built by MGB Fine Custom Homes, this home blends traditional Florida architecture with the latest building innovations. High ceilings, wood floors, solid-core doors, solid-wood cabinetry, LED lighting, gourmet kitchen, wide hallways, large bedrooms and sumptuous baths clearly show a respect for quality construction meant to stand the test of time. Green certification by the Florida Green Building Coalition and an Emerald Certification (the highest rating given) by the National Green Building Standard ensure energy efficiency, healthy indoor air, enhanced comfort and reduced utility costs. Smart phone home connectivity provides controls for lighting, data communication, security and sound system. Gatherings large and small are pure pleasure in the outdoor great room on the second floor with grilling kitchen, fireplace and media connections for wall-mounted TV. Downstairs, the open living area combines the kitchen, dining room and great room. The private master retreat has two walk-in closets and en-suite bath with dual vanity and oversize curbless shower. Three additional bedrooms are on the second floor with en-suite baths, along with a library and morning bar. Other features include standing-height conditioned storage room in attic; impact-resistant, EnergyStar windows and doors; and the floor plan is elevator-ready.
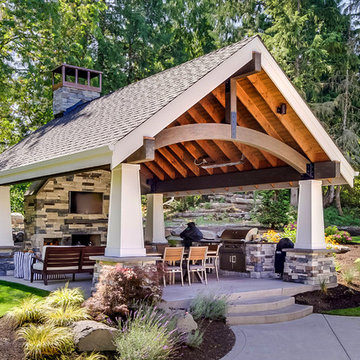
Outdoor Living and BBQ structure designed by Dan Schaafsma, Concept Builders, Inc
Patio kitchen - mid-sized craftsman backyard concrete patio kitchen idea in Seattle
Patio kitchen - mid-sized craftsman backyard concrete patio kitchen idea in Seattle
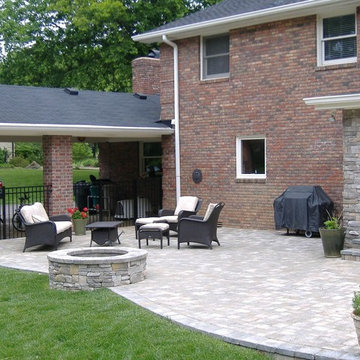
Inspiration for a large craftsman backyard brick patio remodel in Nashville with a fire pit and no cover
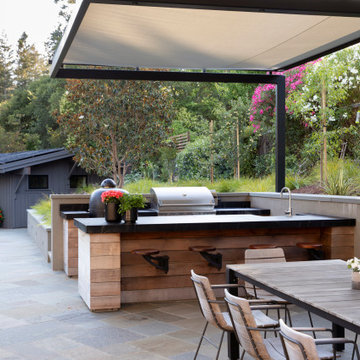
outdoor kitchen with shade covering
Inspiration for a craftsman patio remodel in San Francisco
Inspiration for a craftsman patio remodel in San Francisco
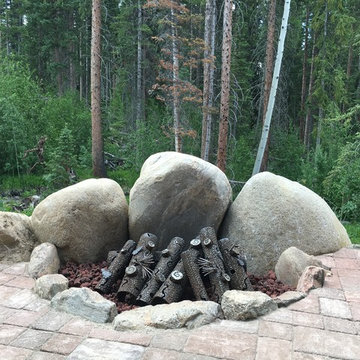
This is a great fire pit idea that combines a fire pit and an outdoor fireplace. Fantastic look and also radiates heat off of the rocks back to the seating area. You lose some seating but can still get 6-8 people around the front side. Also works well if you have a great view in the area behind your fire pit.
Craftsman Patio Ideas
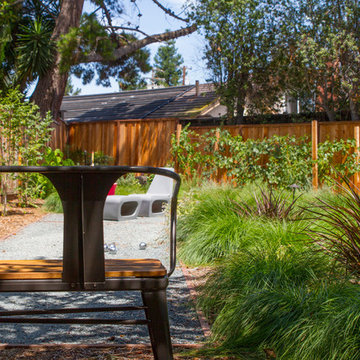
The Kushners wanted to turn their dysfunctional backyard into an outdoor living space. Landsystems Landscapes developed their yard into four distinctive areas. A dining area, a hang out spot with a fire pit, a Bocci Ball court, and a space for a vegetable garden. The Kushners wanted low maintenance, so we made sure to plant drought tolerant shrubs, and lay down easy to manage hardscaping.
Melissa Wright
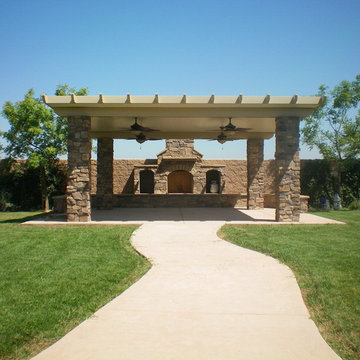
Large arts and crafts backyard concrete patio photo in Other with a fire pit and a pergola
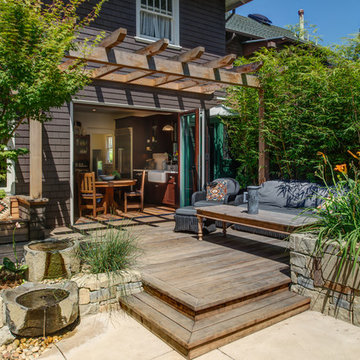
Treve Johnson
Inspiration for a large craftsman backyard patio fountain remodel in San Francisco with decking and a pergola
Inspiration for a large craftsman backyard patio fountain remodel in San Francisco with decking and a pergola
9






