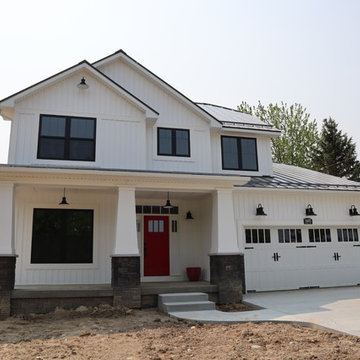Craftsman Wood Exterior Home Ideas
Refine by:
Budget
Sort by:Popular Today
81 - 100 of 7,876 photos
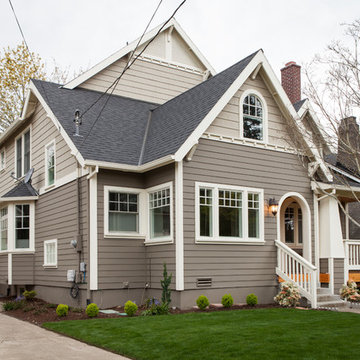
Mid-sized craftsman beige two-story wood house exterior idea in Orange County with a hip roof and a shingle roof
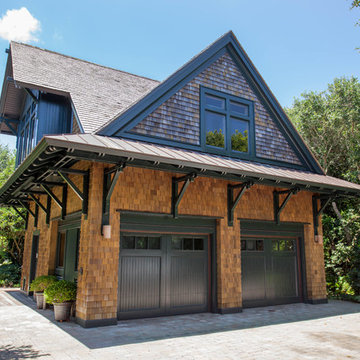
Example of a mid-sized arts and crafts brown two-story wood exterior home design in Wilmington with a shingle roof
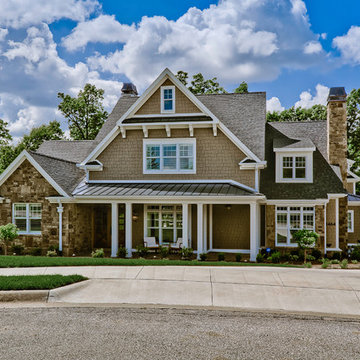
Kathy Hader
Inspiration for a large craftsman three-story wood house exterior remodel in Other
Inspiration for a large craftsman three-story wood house exterior remodel in Other
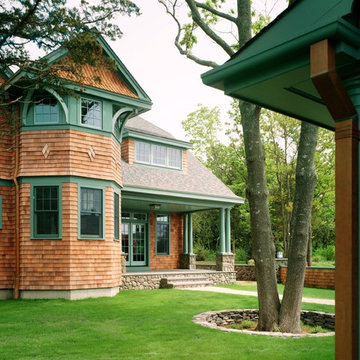
Architect: Mary Brewster, Brewster Thornton Group
Inspiration for a large craftsman brown two-story wood house exterior remodel in Providence with a clipped gable roof and a shingle roof
Inspiration for a large craftsman brown two-story wood house exterior remodel in Providence with a clipped gable roof and a shingle roof
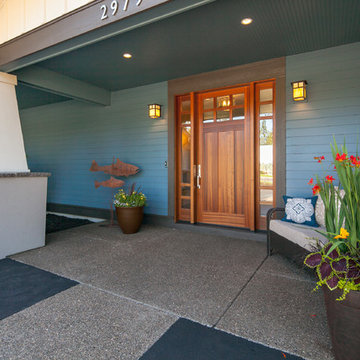
Mid-sized arts and crafts multicolored two-story wood exterior home photo with a shingle roof

Large arts and crafts blue one-story wood exterior home photo in New York with a shingle roof
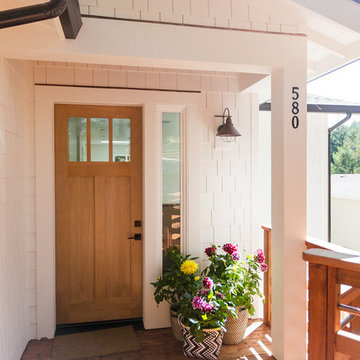
Small arts and crafts white two-story wood exterior home photo in San Francisco with a shingle roof
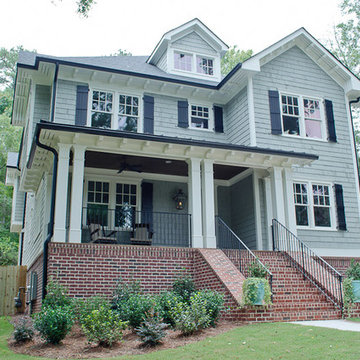
Gray wood and red brick exterior with black shutters and white trim.
Large craftsman gray three-story wood exterior home idea in Atlanta
Large craftsman gray three-story wood exterior home idea in Atlanta
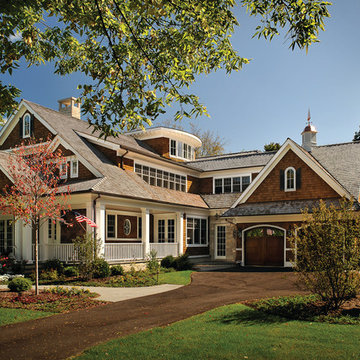
DeJong Photography
Inspiration for a large craftsman brown two-story wood gable roof remodel in Chicago
Inspiration for a large craftsman brown two-story wood gable roof remodel in Chicago

Marvin Windows - Slate Roof - Cedar Shake Siding - Marving Widows Award
Huge arts and crafts brown two-story wood exterior home photo in Minneapolis with a mixed material roof
Huge arts and crafts brown two-story wood exterior home photo in Minneapolis with a mixed material roof
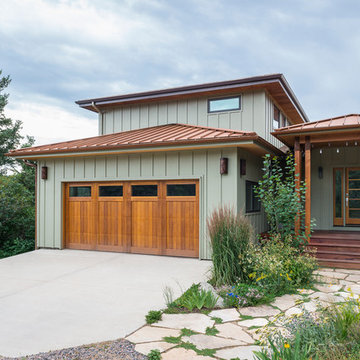
Mid-sized arts and crafts green two-story wood house exterior photo in Denver with a hip roof and a metal roof
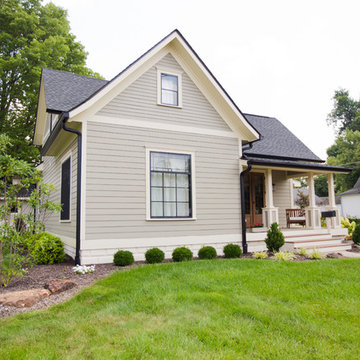
Exterior Remodel
Complete exterior siding removal and replacement/paint. Replacement of 4 windows.
Custom Living Designer- Justin Schwab
After Photos By Jamie Sangar
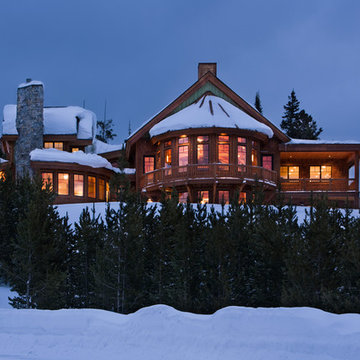
Located overlooking the ski resorts of Big Sky, Montana, this MossCreek custom designed mountain home responded to a challenging site, and the desire to showcase a stunning timber frame element.
Utilizing the topography to its fullest extent, the designers of MossCreek provided their clients with beautiful views of the slopes, unique living spaces, and even a secluded grotto complete with indoor pool.
This is truly a magnificent, and very livable home for family and friends.
Photos: R. Wade

Jason R. Bernard
Example of a large arts and crafts blue two-story wood exterior home design in Milwaukee with a clipped gable roof
Example of a large arts and crafts blue two-story wood exterior home design in Milwaukee with a clipped gable roof
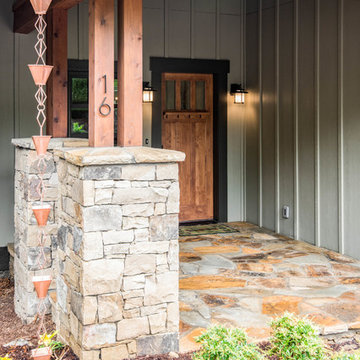
Inspiration for a mid-sized craftsman beige two-story wood exterior home remodel in Other with a mixed material roof
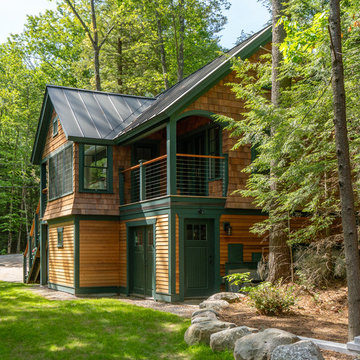
Situated on the edge of New Hampshire’s beautiful Lake Sunapee, this Craftsman-style shingle lake house peeks out from the towering pine trees that surround it. When the clients approached Cummings Architects, the lot consisted of 3 run-down buildings. The challenge was to create something that enhanced the property without overshadowing the landscape, while adhering to the strict zoning regulations that come with waterfront construction. The result is a design that encompassed all of the clients’ dreams and blends seamlessly into the gorgeous, forested lake-shore, as if the property was meant to have this house all along.
The ground floor of the main house is a spacious open concept that flows out to the stone patio area with fire pit. Wood flooring and natural fir bead-board ceilings pay homage to the trees and rugged landscape that surround the home. The gorgeous views are also captured in the upstairs living areas and third floor tower deck. The carriage house structure holds a cozy guest space with additional lake views, so that extended family and friends can all enjoy this vacation retreat together. Photo by Eric Roth
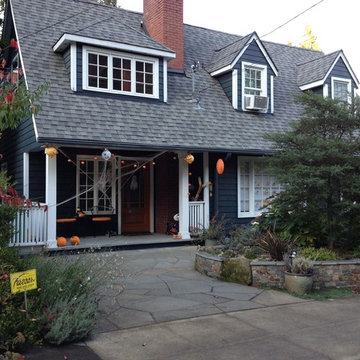
Landscape Design In A Day, Carol Lindsay
Large craftsman gray two-story wood exterior home idea in Portland
Large craftsman gray two-story wood exterior home idea in Portland
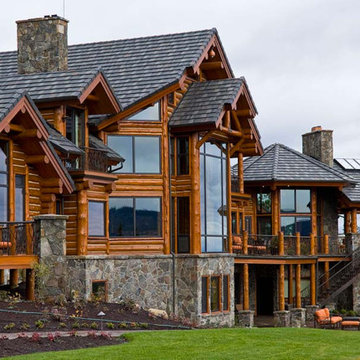
Example of a mid-sized arts and crafts brown two-story wood exterior home design in Seattle with a shingle roof
Craftsman Wood Exterior Home Ideas
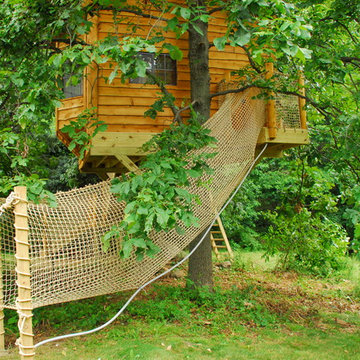
This rustic treehouse has been sided with cedar, cut from the Adirondacks. Includes a zip-line, stairs, cedar posts and net railings, back hobbit door, escape net tunnel, cedar shakes, bay windows and a loft.
5






