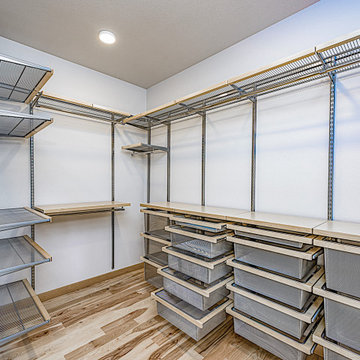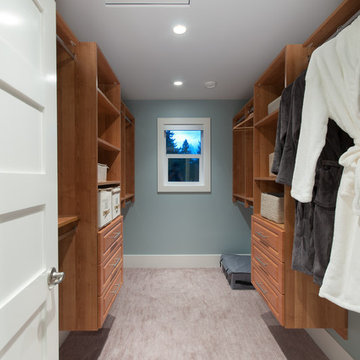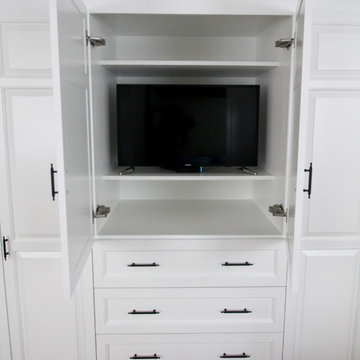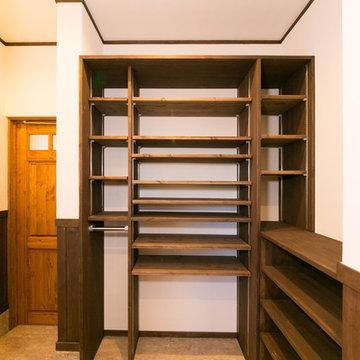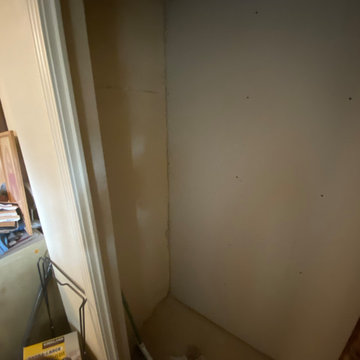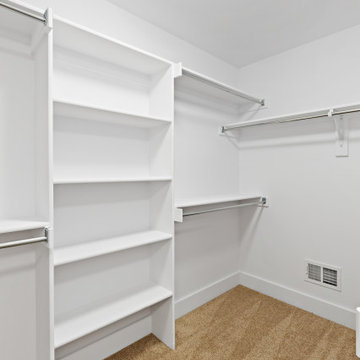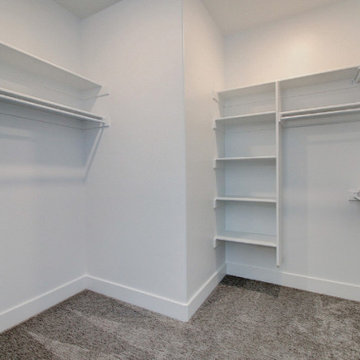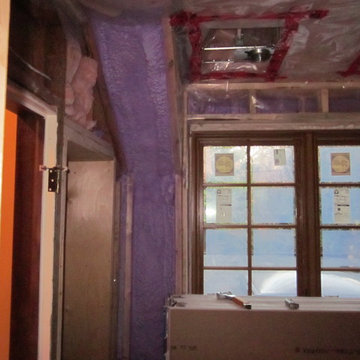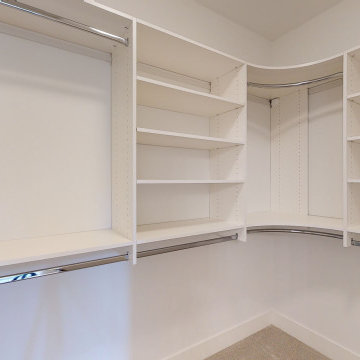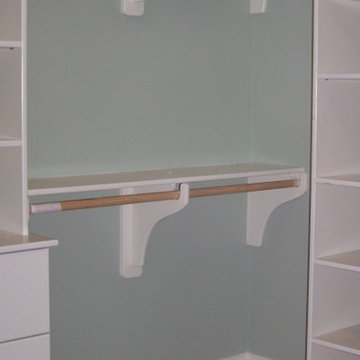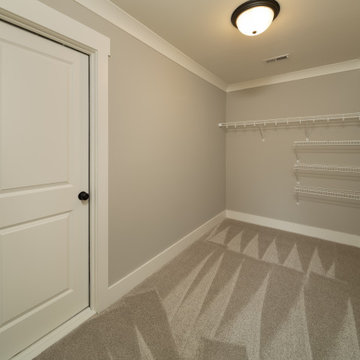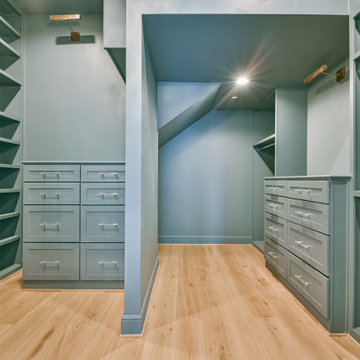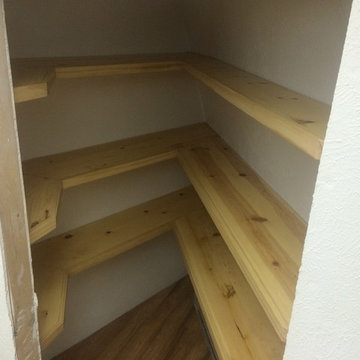Craftsman Closet Ideas
Refine by:
Budget
Sort by:Popular Today
1501 - 1520 of 4,077 photos
Find the right local pro for your project
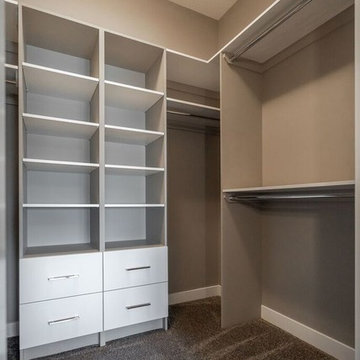
The master walk in closet for this clients home comes with added built ins and double rod and shelves to use the space to it's full advantage.
Inspiration for a large craftsman gender-neutral carpeted and beige floor walk-in closet remodel in Other with flat-panel cabinets
Inspiration for a large craftsman gender-neutral carpeted and beige floor walk-in closet remodel in Other with flat-panel cabinets
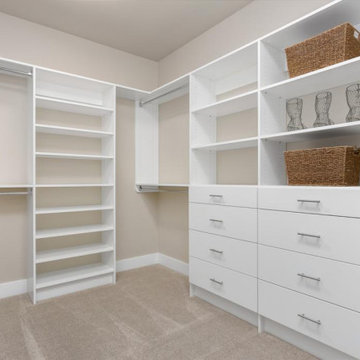
Walk-in closet - large craftsman gender-neutral carpeted and beige floor walk-in closet idea in Seattle with flat-panel cabinets and white cabinets
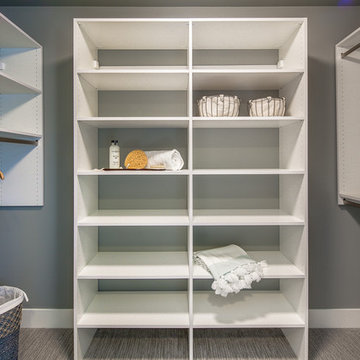
One of six new homes in the heart of Bend's Neighborhood West. A custom designed, Prairie style home, built within a classic westside neighborhood featuring 2,200 square feet, 3 bedrooms, 2.5 baths, den, loft, family room open to kitchen and dining. There's a detached, heated/insulated two-car garage, and you could walk to downtown Bend in less than 15 minutes.
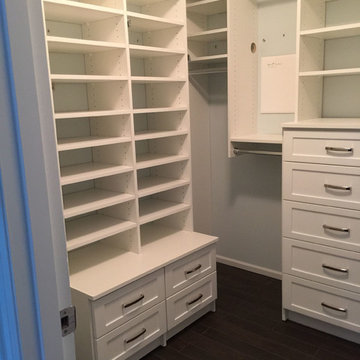
This master walk-in closet was designed in white. We had to work around several technology panels which will be hidden by hanging clothes and cords are ran to components through a hole drilled in one vertical piece. Our client wanted lots of shelf and drawer space in the closet and Shaker drawer fronts were selected.
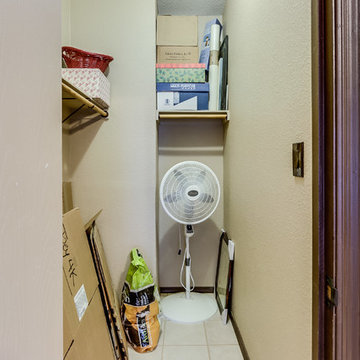
1,905 Sq. Ft.
3 Bedroom +1
2 Bathroom
2000 Palm Harbor Home w/ Custom Features
Walk-in closet - mid-sized craftsman gender-neutral medium tone wood floor walk-in closet idea in Phoenix with open cabinets and white cabinets
Walk-in closet - mid-sized craftsman gender-neutral medium tone wood floor walk-in closet idea in Phoenix with open cabinets and white cabinets
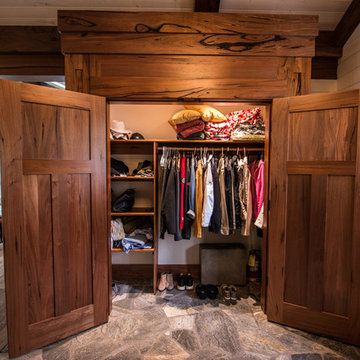
Custom Solid Wood Entry Armoire, Closet, Wardrobe made out of Everwood's exclusive Medieval Walnut, with Custom Craftsman Doors finished in a clear coat. Photo Credit- Erin Young
Craftsman Closet Ideas
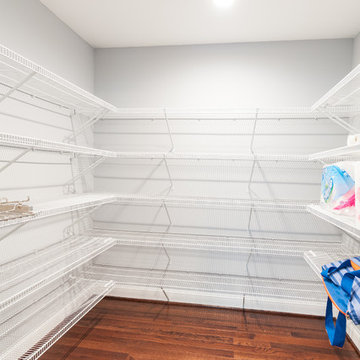
Example of a mid-sized arts and crafts dark wood floor and brown floor walk-in closet design in Richmond
76






