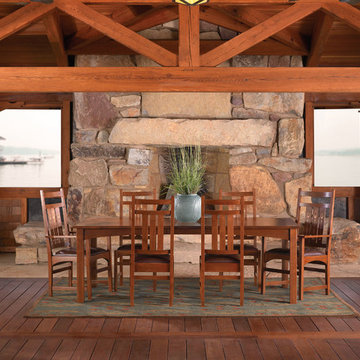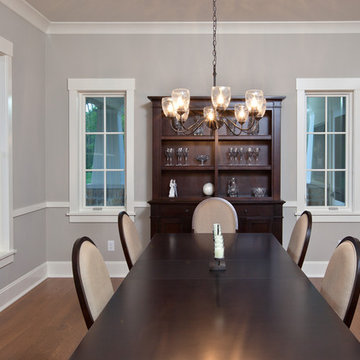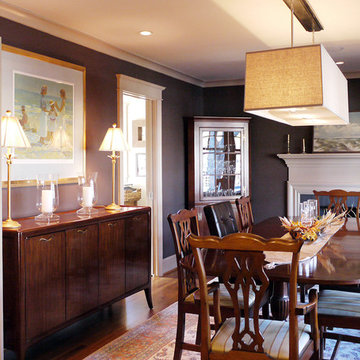Craftsman Dining Room Ideas
Refine by:
Budget
Sort by:Popular Today
1 - 20 of 17,803 photos
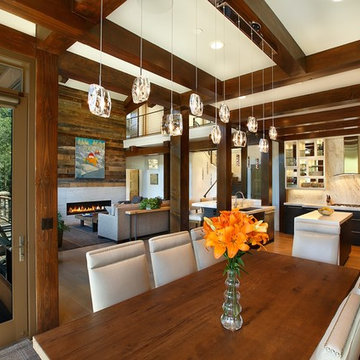
Example of a large arts and crafts light wood floor great room design in Salt Lake City with white walls, a standard fireplace and a stone fireplace
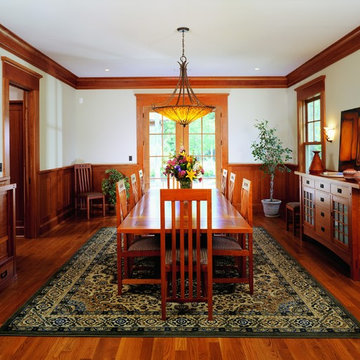
Dining room furnished with custom designed furniture
Example of an arts and crafts medium tone wood floor enclosed dining room design in Newark with white walls
Example of an arts and crafts medium tone wood floor enclosed dining room design in Newark with white walls
Find the right local pro for your project
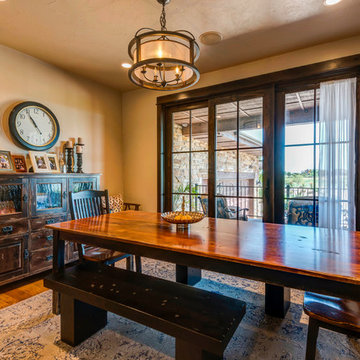
Mid-sized arts and crafts medium tone wood floor and brown floor enclosed dining room photo in Denver with beige walls and no fireplace

Paint by Sherwin Williams
Body Color - City Loft - SW 7631
Trim Color - Custom Color - SW 8975/3535
Master Suite & Guest Bath - Site White - SW 7070
Girls' Rooms & Bath - White Beet - SW 6287
Exposed Beams & Banister Stain - Banister Beige - SW 3128-B
Gas Fireplace by Heat & Glo
Flooring & Tile by Macadam Floor & Design
Hardwood by Kentwood Floors
Hardwood Product Originals Series - Plateau in Brushed Hard Maple
Kitchen Backsplash by Tierra Sol
Tile Product - Tencer Tiempo in Glossy Shadow
Kitchen Backsplash Accent by Walker Zanger
Tile Product - Duquesa Tile in Jasmine
Sinks by Decolav
Slab Countertops by Wall to Wall Stone Corp
Kitchen Quartz Product True North Calcutta
Master Suite Quartz Product True North Venato Extra
Girls' Bath Quartz Product True North Pebble Beach
All Other Quartz Product True North Light Silt
Windows by Milgard Windows & Doors
Window Product Style Line® Series
Window Supplier Troyco - Window & Door
Window Treatments by Budget Blinds
Lighting by Destination Lighting
Fixtures by Crystorama Lighting
Interior Design by Tiffany Home Design
Custom Cabinetry & Storage by Northwood Cabinets
Customized & Built by Cascade West Development
Photography by ExposioHDR Portland
Original Plans by Alan Mascord Design Associates
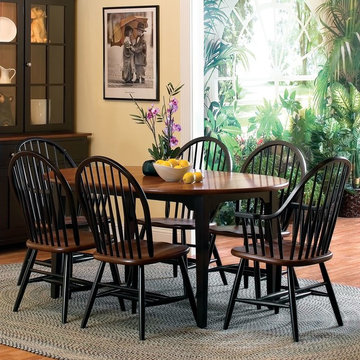
The 8 Spindle Chair Dining Set by Zimmerman Chair furniture is crafted using the skills of artisans in the local Pennsylvania community. These small shops, family owned and operated, are aided with modern innovative manufacturing technology. This makes a wide array of product available, yet still yields a “handmade” touch that the discerning customer has come to love and expect. King Dinettes is you premiere Zimmerman chair furniture dealer. Our Zimmerman Chair Dining Sets are a family heirloom purchase for generations!
• 100% Solid Cherry, Maple, or Oak
• Choose Your Table Size and Shape
• Choose Your Wood Color Combo.
• Amish-made in the USA

This Greenlake area home is the result of an extensive collaboration with the owners to recapture the architectural character of the 1920’s and 30’s era craftsman homes built in the neighborhood. Deep overhangs, notched rafter tails, and timber brackets are among the architectural elements that communicate this goal.
Given its modest 2800 sf size, the home sits comfortably on its corner lot and leaves enough room for an ample back patio and yard. An open floor plan on the main level and a centrally located stair maximize space efficiency, something that is key for a construction budget that values intimate detailing and character over size.
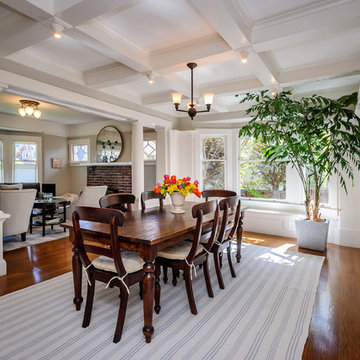
Dennis Mayer, Photography
Dining room - large craftsman dark wood floor and brown floor dining room idea in San Francisco with white walls
Dining room - large craftsman dark wood floor and brown floor dining room idea in San Francisco with white walls
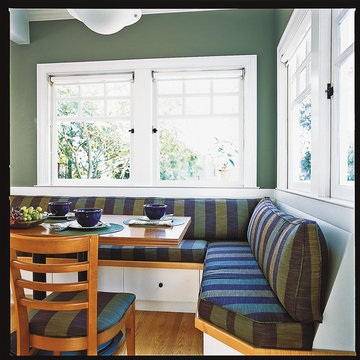
The sunny breakfast nook has storage below the bench, new custom made casement windows overlooking the back yard.
Photo Credit: Margo Hartford
Mid-sized arts and crafts light wood floor kitchen/dining room combo photo in San Francisco with green walls
Mid-sized arts and crafts light wood floor kitchen/dining room combo photo in San Francisco with green walls
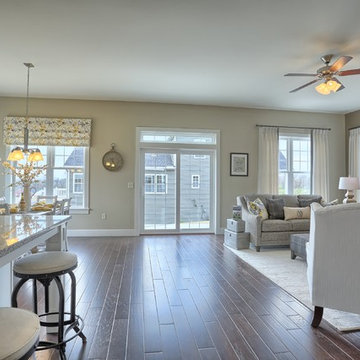
The Laurel Model open floor plan.
Mid-sized arts and crafts dark wood floor kitchen/dining room combo photo in Other with a stone fireplace, beige walls and a standard fireplace
Mid-sized arts and crafts dark wood floor kitchen/dining room combo photo in Other with a stone fireplace, beige walls and a standard fireplace
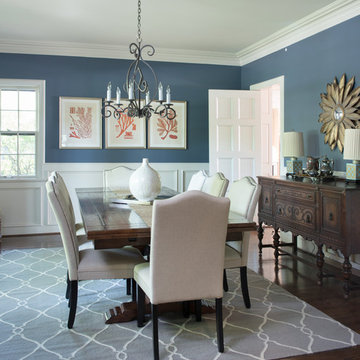
Matt Koucerek
Inspiration for a large craftsman medium tone wood floor enclosed dining room remodel in Kansas City with blue walls and no fireplace
Inspiration for a large craftsman medium tone wood floor enclosed dining room remodel in Kansas City with blue walls and no fireplace
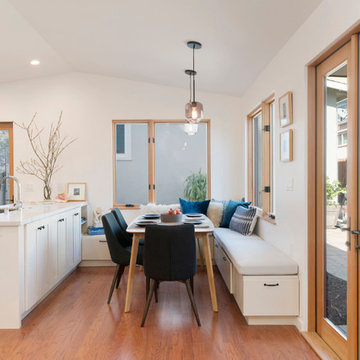
Example of a small arts and crafts medium tone wood floor great room design in San Francisco with white walls
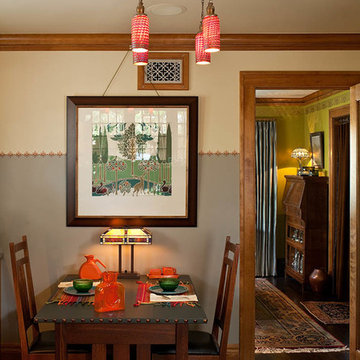
Architecture & Interior Design: David Heide Design Studio -- Photos: William Wright
Arts and crafts dark wood floor kitchen/dining room combo photo in Minneapolis with gray walls and no fireplace
Arts and crafts dark wood floor kitchen/dining room combo photo in Minneapolis with gray walls and no fireplace
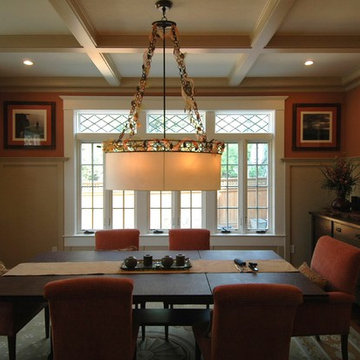
A New Home in the Craftsman Style in Burlingame, California
Our design of this large house in Burlingame was inspired by nearby Craftsman style homes. We also designed the swimming pool, pool house and bridges in the back yard. Carefully designed wood brackets and details complement the strong symmetrical form of the exterior. Traditional wood and leaded glass windows, stone masonry and slate tile roofs with copper gutters also contribute to this authentic and timeless design. This rich palette of materials and detailing are continued inside the house with coffered wood ceilings, painted wainscot paneling and trim, custom fireplace surrounds, decorative ironwork railings, and a curved entry stair. We represented our client in sensitive negotiations with neighbors of multiple Planning Commission hearings. The kitchen was featured in the 2006 Burlingame Classic Kitchen Tour.
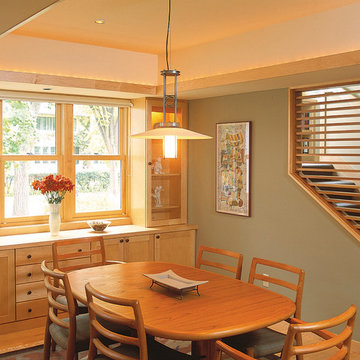
Architect: Sarah Susanka, FAIA, while at Mulfinger, Susanka, Mahady & Partners
Photo by Grey Crawford
Example of an arts and crafts dining room design in Minneapolis
Example of an arts and crafts dining room design in Minneapolis
Craftsman Dining Room Ideas
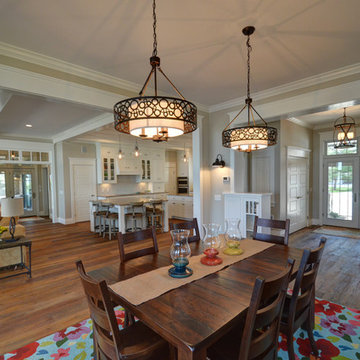
Jamee Parish Architects, LLC
(Designed while working at RTA Studio)
Example of a large arts and crafts medium tone wood floor great room design in Columbus with beige walls
Example of a large arts and crafts medium tone wood floor great room design in Columbus with beige walls
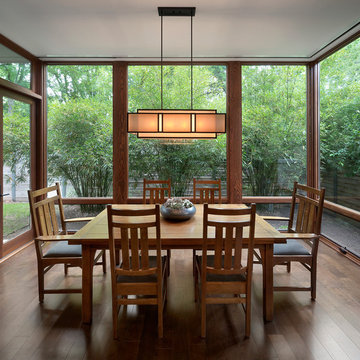
Enclosed dining room - craftsman dark wood floor enclosed dining room idea in Austin
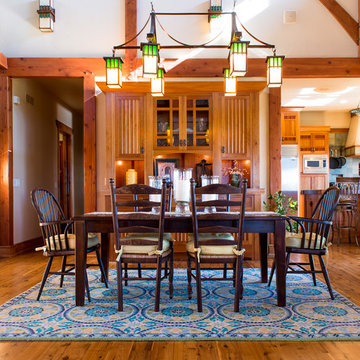
Kathy Peden Photography
Example of a mid-sized arts and crafts medium tone wood floor great room design in Denver with white walls
Example of a mid-sized arts and crafts medium tone wood floor great room design in Denver with white walls
1






