Craftsman Entryway with a Brown Front Door Ideas
Refine by:
Budget
Sort by:Popular Today
1 - 20 of 158 photos
Item 1 of 3
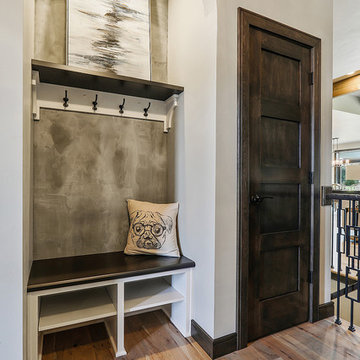
Example of a large arts and crafts light wood floor and brown floor entryway design in Other with gray walls and a brown front door
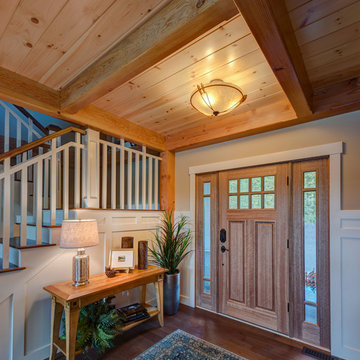
Example of a mid-sized arts and crafts medium tone wood floor and brown floor entryway design in Boston with beige walls and a brown front door
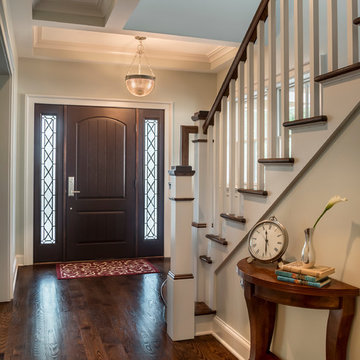
Van Inwegen Digital Arts
Entryway - mid-sized craftsman dark wood floor entryway idea in Chicago with beige walls and a brown front door
Entryway - mid-sized craftsman dark wood floor entryway idea in Chicago with beige walls and a brown front door
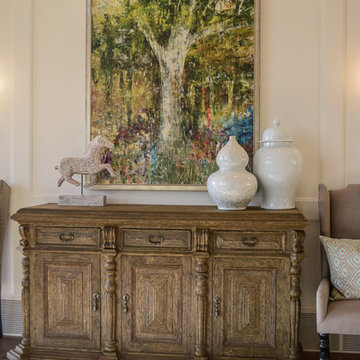
Example of a mid-sized arts and crafts dark wood floor entryway design in Salt Lake City with beige walls and a brown front door
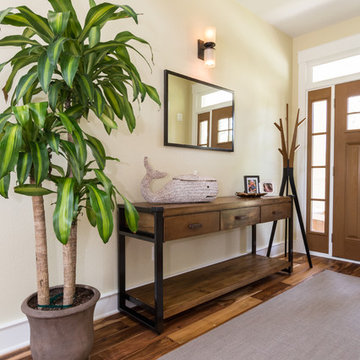
Mid-sized arts and crafts medium tone wood floor and brown floor entryway photo in Other with beige walls and a brown front door
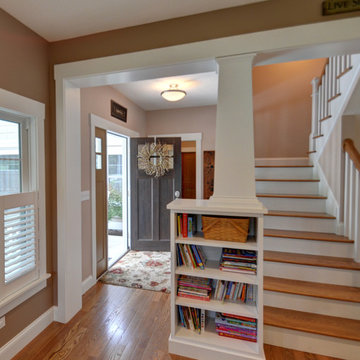
Photography by Jamee Parish Architects, LLC
Designed by Jamee Parish, AIA, NCARB while at RTA Studio
Mid-sized arts and crafts medium tone wood floor entryway photo in Columbus with beige walls and a brown front door
Mid-sized arts and crafts medium tone wood floor entryway photo in Columbus with beige walls and a brown front door
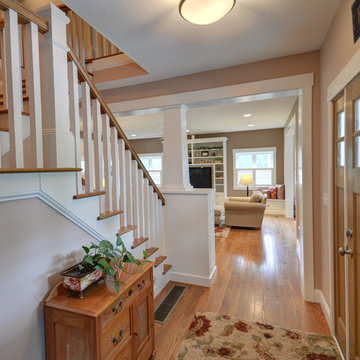
Photography by Jamee Parish Architects, LLC
Designed by Jamee Parish, AIA, NCARB while at RTA Studio
Entryway - mid-sized craftsman medium tone wood floor entryway idea in Columbus with beige walls and a brown front door
Entryway - mid-sized craftsman medium tone wood floor entryway idea in Columbus with beige walls and a brown front door
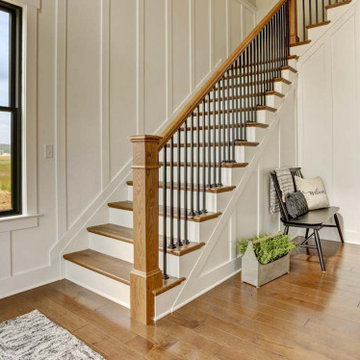
This charming 2-story craftsman style home includes a welcoming front porch, lofty 10’ ceilings, a 2-car front load garage, and two additional bedrooms and a loft on the 2nd level. To the front of the home is a convenient dining room the ceiling is accented by a decorative beam detail. Stylish hardwood flooring extends to the main living areas. The kitchen opens to the breakfast area and includes quartz countertops with tile backsplash, crown molding, and attractive cabinetry. The great room includes a cozy 2 story gas fireplace featuring stone surround and box beam mantel. The sunny great room also provides sliding glass door access to the screened in deck. The owner’s suite with elegant tray ceiling includes a private bathroom with double bowl vanity, 5’ tile shower, and oversized closet.
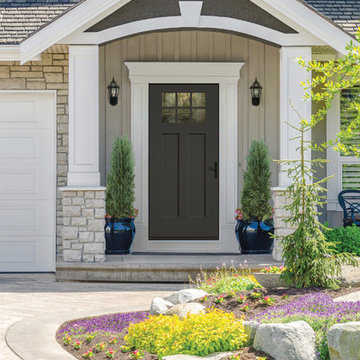
Therma-Tru Benchmark Smooth Surface Collection door - Sold exclusively at Lowe's
If you’re looking for an entryway with distinction and superior performance, a Therma-Tru® Benchmark® door is not only a practical investment – it is also a stylish one. Our doors come in a wide range of attractive styles and glass designs to suit your personal taste and complement your home's architectural style.
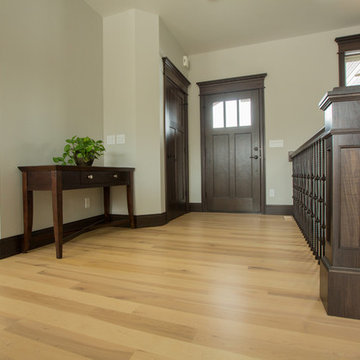
Inspiration for a mid-sized craftsman light wood floor and beige floor entryway remodel in Other with beige walls and a brown front door
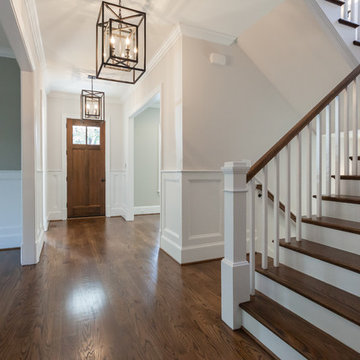
Entryway - craftsman medium tone wood floor and brown floor entryway idea in DC Metro with beige walls and a brown front door
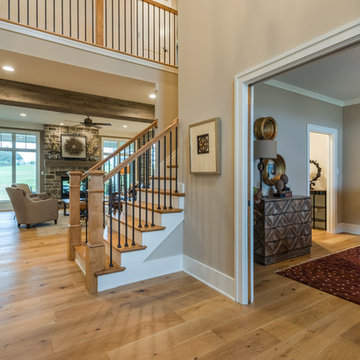
Alan Wycheck Photography
Large arts and crafts light wood floor and brown floor entryway photo in Other with beige walls and a brown front door
Large arts and crafts light wood floor and brown floor entryway photo in Other with beige walls and a brown front door
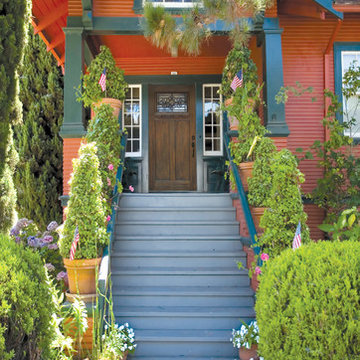
Product Highlights:
- Traditional premium fiberglass door
- Authentic wood grain surface in fiberglass skin
- Factory finished using a 10-step process
- Dual glazed glass featuring decorative grille between panes
- Prehung option includes composite jambs
- High Resistance to temperature flucuations
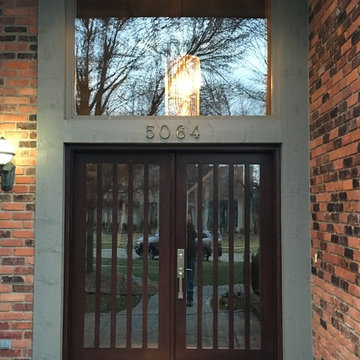
Example of a mid-sized arts and crafts slate floor entryway design in Detroit with brown walls and a brown front door
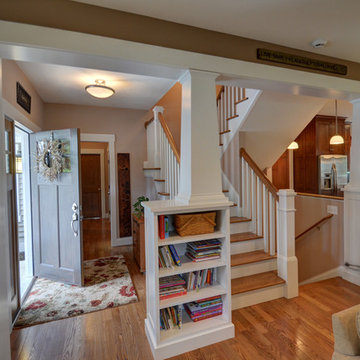
Photography by Jamee Parish Architects, LLC
Designed by Jamee Parish, AIA, NCARB while at RTA Studio
Example of a mid-sized arts and crafts medium tone wood floor entryway design in Columbus with beige walls and a brown front door
Example of a mid-sized arts and crafts medium tone wood floor entryway design in Columbus with beige walls and a brown front door

Entryway - small craftsman medium tone wood floor, brown floor and wainscoting entryway idea in Houston with gray walls and a brown front door
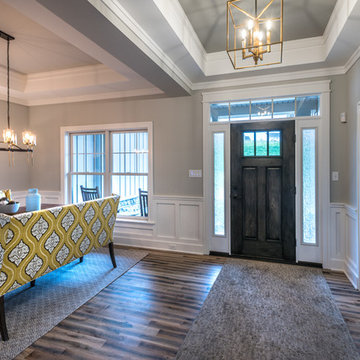
Alan Wycheck Photography
Inspiration for a mid-sized craftsman medium tone wood floor and multicolored floor entryway remodel in Other with gray walls and a brown front door
Inspiration for a mid-sized craftsman medium tone wood floor and multicolored floor entryway remodel in Other with gray walls and a brown front door
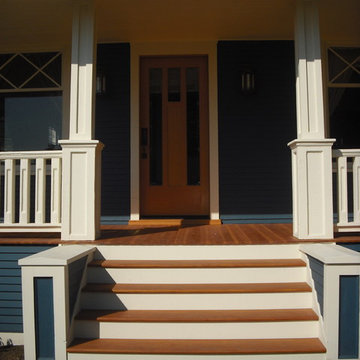
This historic front porch stairs were built new by Westbrook Restorations in Seattle. These front porch stairs are made of pressure treated wood back framing, solid fir treads, fir risers, vertical grain cedar siding, custom made fir box tops. All stair wood transitional seams are fully glued and screwed, and sloped away from riser to prevent moisture penetration. As Master carpenters we use a mix of old and new techniques to ensure longevity of product.
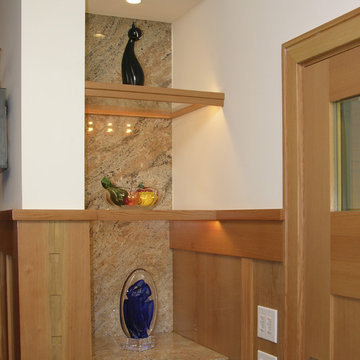
Inspiration for a mid-sized craftsman entryway remodel in San Francisco with white walls and a brown front door
Craftsman Entryway with a Brown Front Door Ideas
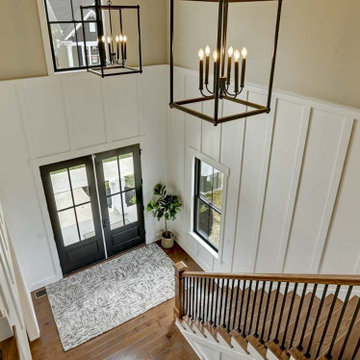
This charming 2-story craftsman style home includes a welcoming front porch, lofty 10’ ceilings, a 2-car front load garage, and two additional bedrooms and a loft on the 2nd level. To the front of the home is a convenient dining room the ceiling is accented by a decorative beam detail. Stylish hardwood flooring extends to the main living areas. The kitchen opens to the breakfast area and includes quartz countertops with tile backsplash, crown molding, and attractive cabinetry. The great room includes a cozy 2 story gas fireplace featuring stone surround and box beam mantel. The sunny great room also provides sliding glass door access to the screened in deck. The owner’s suite with elegant tray ceiling includes a private bathroom with double bowl vanity, 5’ tile shower, and oversized closet.
1





