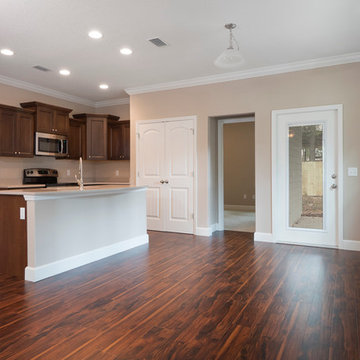Craftsman Exterior Home Ideas
Refine by:
Budget
Sort by:Popular Today
621 - 640 of 68,495 photos
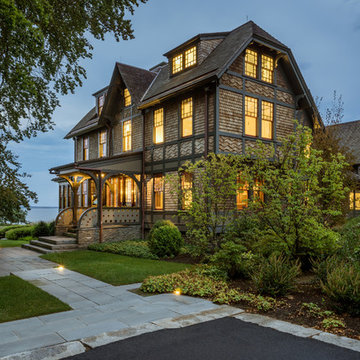
Inspiration for a craftsman brown two-story wood house exterior remodel in Providence with a clipped gable roof and a shingle roof
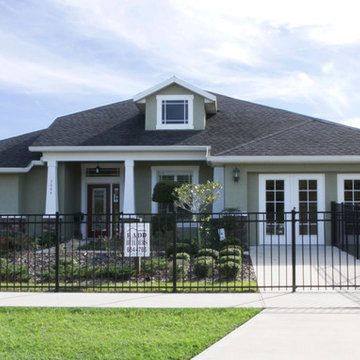
Photos By: South Meadow Productions
Mid-sized arts and crafts green one-story stucco exterior home photo in Tampa
Mid-sized arts and crafts green one-story stucco exterior home photo in Tampa
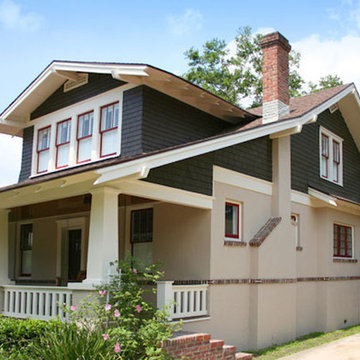
Example of a mid-sized arts and crafts multicolored two-story mixed siding exterior home design in Jacksonville with a tile roof
Find the right local pro for your project
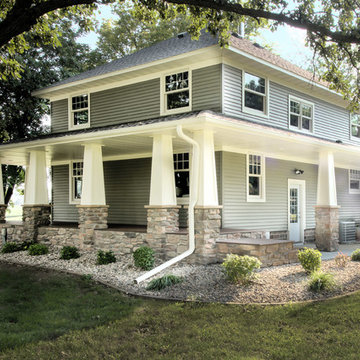
Julie Sahr Photography - Bricelyn, MN
Mid-sized craftsman green three-story vinyl house exterior idea in Other with a hip roof
Mid-sized craftsman green three-story vinyl house exterior idea in Other with a hip roof
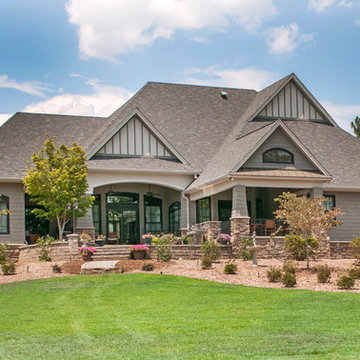
This Arts and Crafts styled sprawling ranch has much to offer the modern homeowner.
Inside, decorative ceilings top nearly every room, starting with the 12’ ceiling in the foyer. The dining room has a large, front facing window and a buffet nook for furniture. The gourmet kitchen includes a walk-in pantry, island, and a pass-through to the great room. A casual breakfast room leads to the screened porch, offering year- round outdoor living with a fireplace.
Each bedroom features elegant ceiling treatments, a walk-in closet, and full bathroom. A large utility room with a sink is conveniently placed down the hall from the secondary bedrooms.
The well-appointed master suite includes porch access, two walk-in closets, and a secluded sitting room surrounded by rear views. The master bathroom is a spa-like retreat with dual vanities, a walk-in shower, built-ins and a vaulted ceiling.
A three car garage with extra storage adds space for a golf cart or third automobile, with a bonus room above providing nearly 800 square feet of space for future expansion.
G. Frank Hart Photography: http://www.gfrankhartphoto.com
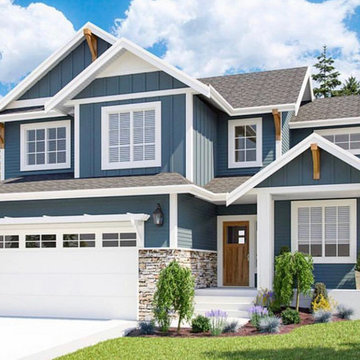
James Hardie siding, Boothbay blue, GAF roofing, white trim board, stone veneer, board and batton siding
Example of a mid-sized arts and crafts blue two-story concrete fiberboard exterior home design in Minneapolis with a shingle roof
Example of a mid-sized arts and crafts blue two-story concrete fiberboard exterior home design in Minneapolis with a shingle roof
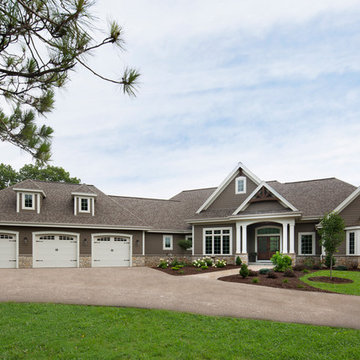
The large angled garage, double entry door, bay window and arches are the welcoming visuals to this exposed ranch. Exterior thin veneer stone, the James Hardie Timberbark siding and the Weather Wood shingles accented by the medium bronze metal roof and white trim windows are an eye appealing color combination.
(Ryan Hainey)
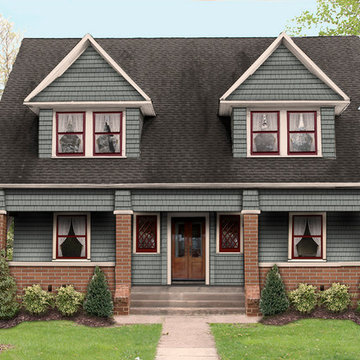
Aluminum Siding removed, black painted stucco removed and screens. This is a graphic restoration. The image is to guide the homeowner and to be sure the contractor does not make it look like a McMansion. For a complete story about the restoration of the house, go to website. http://www.oldhouseguy.com/removing-aluminum-siding/
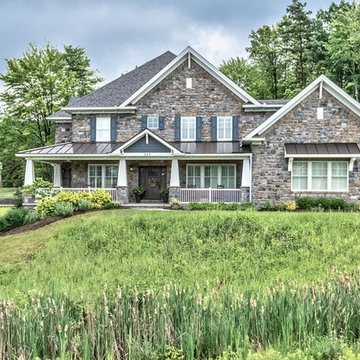
Exterior front
Inspiration for a large craftsman gray two-story concrete fiberboard house exterior remodel in Other with a hip roof and a metal roof
Inspiration for a large craftsman gray two-story concrete fiberboard house exterior remodel in Other with a hip roof and a metal roof

Example of an arts and crafts green three-story exterior home design in Baltimore with a hip roof and a metal roof
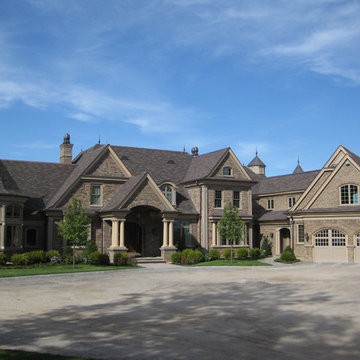
Huge arts and crafts brown three-story stone exterior home photo in Boston with a tile roof
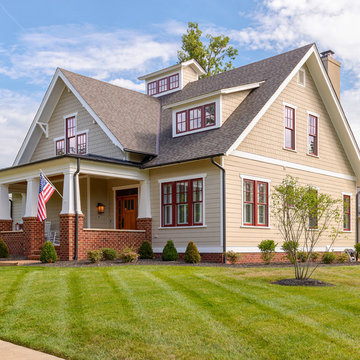
Metzger Design worked along side Bellevue Homes - a local developer/builder of high-end residential projects on this project. A rewarding process from the start - Bellevue Homes provided a clear concept for this 4,000 sf Craftsman style home and retained us to refine the massing and construction details.
The home features a spacious great room and kitchen area with a dynamic loft area above, first floor master suite, and a general flow and openness well suited for modern living and entertaining. Additional outdoor living spaces are created with oversized front and rear porches and a cozy courtyard formed within the space between the main structure and carriage house.
Photograph by Stephen Barling.
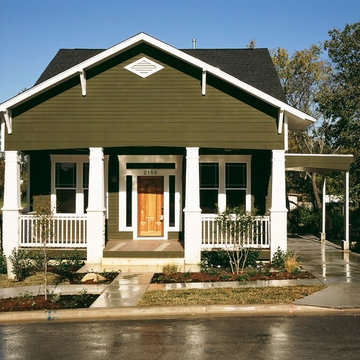
Front Elevation
Craftsman Style Bungalow
Small arts and crafts green one-story wood gable roof photo in Austin
Small arts and crafts green one-story wood gable roof photo in Austin
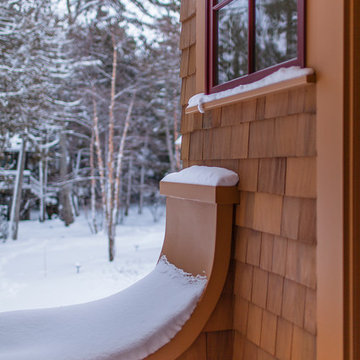
This Northern Michigan Lakefront Home features wood shingle siding, round columns, exposed rafter tails, and stone accents.
Arts and crafts brown two-story wood exterior home photo in Other
Arts and crafts brown two-story wood exterior home photo in Other
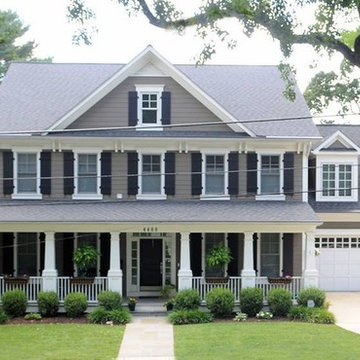
Example of a large arts and crafts gray two-story vinyl gable roof design in DC Metro
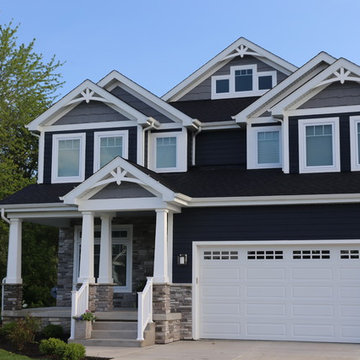
An incredible custom 3,300 square foot custom Craftsman styled 2-story home with detailed amenities throughout.
Large craftsman blue two-story wood exterior home idea in Chicago with a shingle roof
Large craftsman blue two-story wood exterior home idea in Chicago with a shingle roof
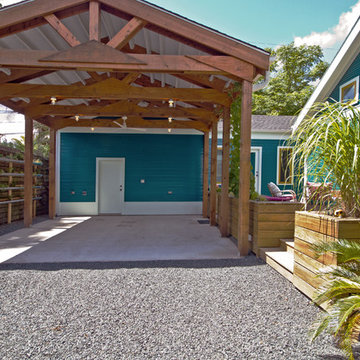
View of new carport, storage, deck, and addition from the driveway.
Mid-sized craftsman blue one-story wood exterior home idea in Houston with a shingle roof
Mid-sized craftsman blue one-story wood exterior home idea in Houston with a shingle roof
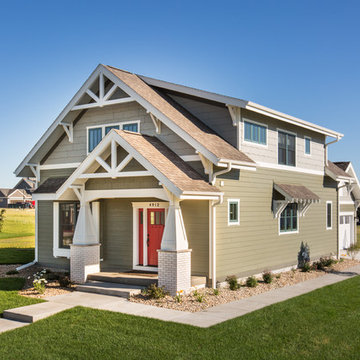
Historic Craftsman Bungalow style home with earth-toned exterior palette.
Inspiration for a mid-sized craftsman green two-story concrete fiberboard exterior home remodel in Other with a shed roof
Inspiration for a mid-sized craftsman green two-story concrete fiberboard exterior home remodel in Other with a shed roof
Craftsman Exterior Home Ideas
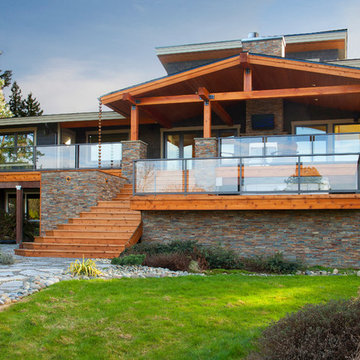
Northlight Photography
Inspiration for a large craftsman gray two-story mixed siding gable roof remodel in Seattle
Inspiration for a large craftsman gray two-story mixed siding gable roof remodel in Seattle
32






