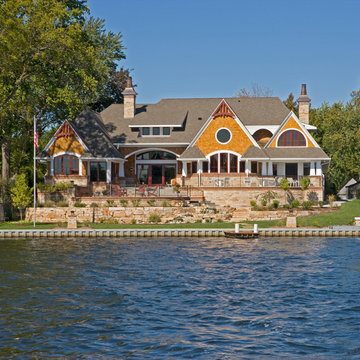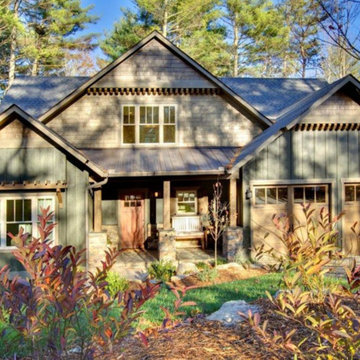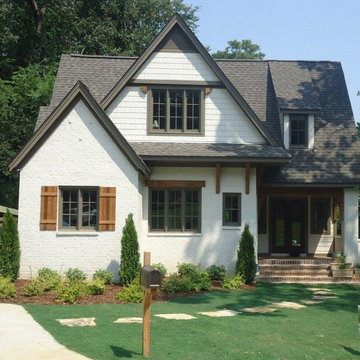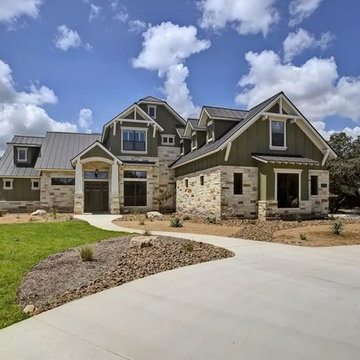Craftsman Exterior Home Ideas
Sort by:Popular Today
701 - 720 of 68,563 photos
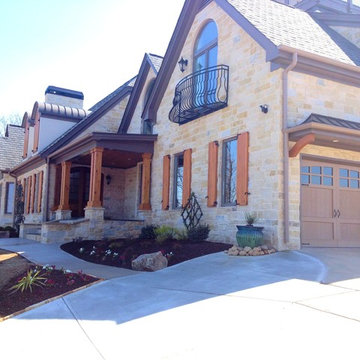
Daco Real Stone Veneers is just that, real stone. As easy to work with as tile and the perfect way to add priceless and timeless elegant beauty to any homestead
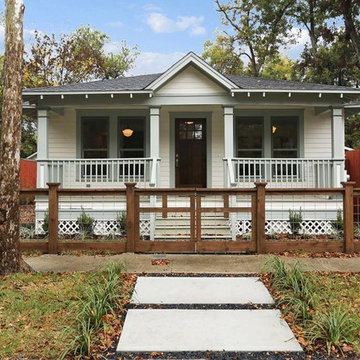
Interior Design by Jamie House Design.
Home builder: P&G Homes
Example of a mid-sized arts and crafts white one-story concrete fiberboard exterior home design in Denver
Example of a mid-sized arts and crafts white one-story concrete fiberboard exterior home design in Denver
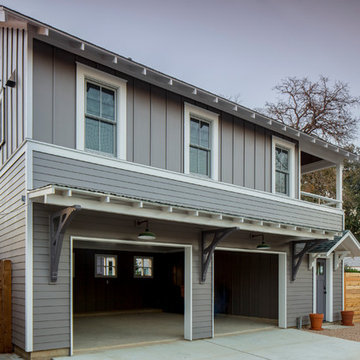
Tre Dunham
Design by Donna Osborn
Small arts and crafts multicolored two-story mixed siding gable roof photo in Austin
Small arts and crafts multicolored two-story mixed siding gable roof photo in Austin
Find the right local pro for your project
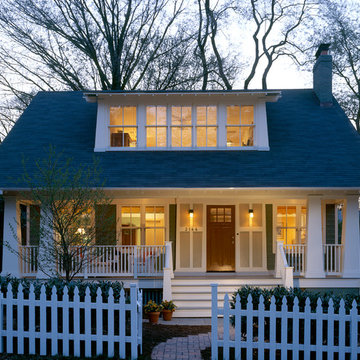
Originally built as a modest two-bedroom post-World War II brick and block rambler in 1951, this house has assumed an entirely new identity, assimilating the turn-of-the-century farmhouse and early century Craftsman bungalow aesthetic.
The program for this project was tightly linked to aesthetics, function and budget. The owner had lived in this plain brick box for eight years, making modest changes, which included new windows, a new kitchen addition on the rear, and a new coat of paint. While this helped to lessen the stark contrast between his house and the wonderful Craftsman style houses in the neighborhood, the changes weren’t enough to satisfy the owner’s love of the great American bungalow. The architect was called back to create a house that truly fit the neighborhood. The renovated house had to: 1) fit the bungalow style both outside and inside; 2) double the square footage of the existing house, creating new bedrooms on the second floor, and reorganizing the first floor spaces; and 3) fit a budget that forced the total reuse of the existing structure, including the new replacement windows and new kitchen wing from the previous project.
The existing front wall of the house was pulled forward three feet to maximize the existing front yard building setback. A six-foot deep porch that stretched across most of the new front elevation was added, pulling the house closer to the street to match the front yard setbacks of other local early twentieth century houses. This cozier relationship to the street and the public made for a more comfortable and less imposing siting. The front rooms of the house became new public spaces, with the old living room becoming the Inglenook and entry foyer, while the old front bedroom became the new living room. A new stairway was positioned on axis with the new front door, but set deep into the house adjacent to the reconfigured dining room. The kitchen at the rear that had been opened up during the 1996 modifications was closed down again, creating clearly defined spaces, but spaces that are connected visually from room to room.
At the top of the new stair to the second floor is a short efficient hall with a twin window view to the rear yard. From this hall are entrances to the master bedroom, second bedroom and master bathroom. The new master bedroom located on the centerline of the front of the house, fills the entire front dormer with three exposures of windows facing predominately east to catch the morning light. Off of this private space is a study and walk-in closet tucked under the roof eaves of the new second floor. The new master bathroom, adjacent to the master bedroom with an exit to the hall, has matching pedestal sinks with custom wood medicine cabinets, a soaking tub, a large shower with a round-river-stone floor with a high window facing into the rear yard, and wood paneling similar to the new wood paneling on the first floor spaces.
Hoachlander Davis Photography
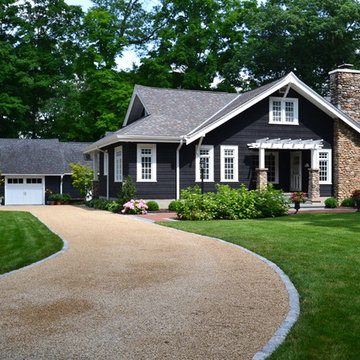
Bill Ripley
Large arts and crafts black one-story wood exterior home photo in Cincinnati with a shingle roof
Large arts and crafts black one-story wood exterior home photo in Cincinnati with a shingle roof
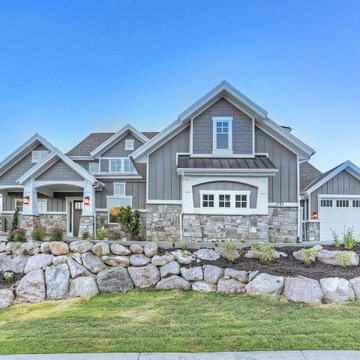
Front exterior of Parade Home.
Mid-sized arts and crafts gray three-story mixed siding exterior home photo in Salt Lake City
Mid-sized arts and crafts gray three-story mixed siding exterior home photo in Salt Lake City
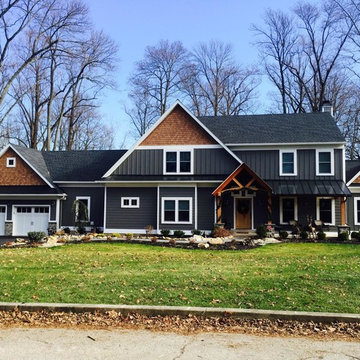
Inspiration for a large craftsman black two-story mixed siding exterior home remodel in Philadelphia with a shingle roof
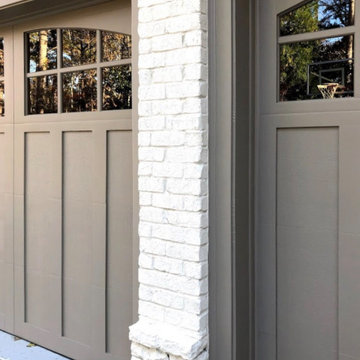
This house was updated with paint, using Romabio Masonry Paint & Benjamin Moore
Inspiration for a large craftsman white three-story brick exterior home remodel in Atlanta with a shingle roof
Inspiration for a large craftsman white three-story brick exterior home remodel in Atlanta with a shingle roof
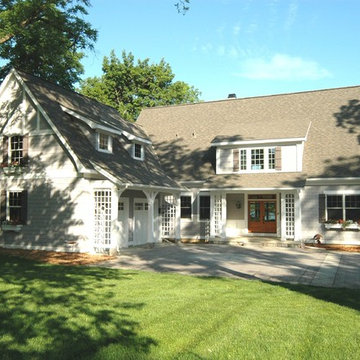
Example of a large arts and crafts gray two-story concrete fiberboard exterior home design in Detroit
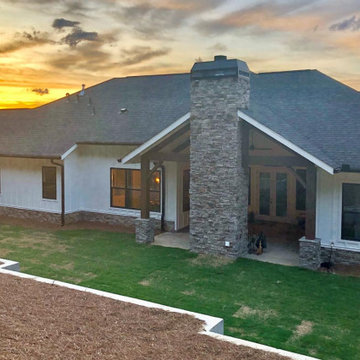
#houseplan 51800HZ comes to life in Georgia Specs-at-a-glance 4 beds 3.5 baths 3,300+ sq. ft. #51800HZ #readywhenyouare #houseplan #hillcountry #homesweethome
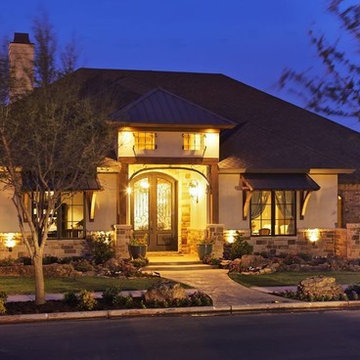
Example of a mid-sized arts and crafts brown one-story stucco house exterior design in Austin with a hip roof and a shingle roof
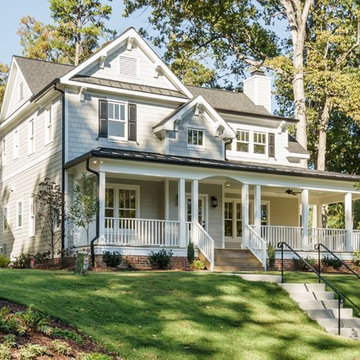
Mid-sized arts and crafts gray two-story mixed siding exterior home photo in Raleigh with a mixed material roof

A small Minneapolis rambler was given a complete facelift and a second story addition. The home features a small front porch and two tone gray exterior paint colors. White trim and white pillars set off the look.
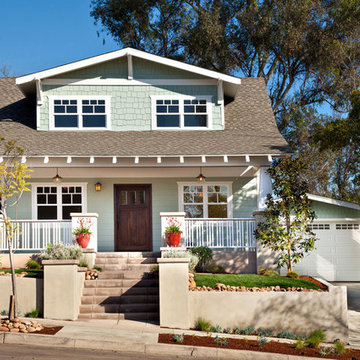
Front of the home was completely rebuilt including the patio area.
Inspiration for a small craftsman green two-story wood exterior home remodel in San Diego
Inspiration for a small craftsman green two-story wood exterior home remodel in San Diego
Craftsman Exterior Home Ideas
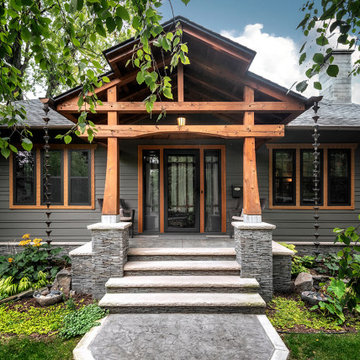
Mantis Design & Build, LLC, Minneapolis, Minnesota, 2020 Regional CotY Award Winner, Residential Exterior $100,001 to $200,000
Inspiration for a mid-sized craftsman gray one-story house exterior remodel in Minneapolis
Inspiration for a mid-sized craftsman gray one-story house exterior remodel in Minneapolis
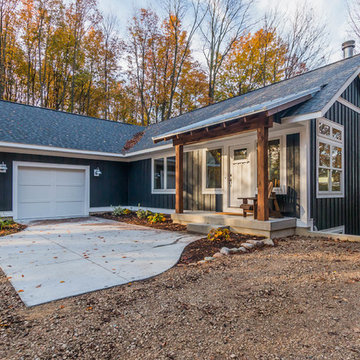
Mid-sized arts and crafts gray one-story wood exterior home photo in Grand Rapids with a shed roof
36






