Craftsman Exterior Home Ideas
Refine by:
Budget
Sort by:Popular Today
581 - 600 of 68,570 photos
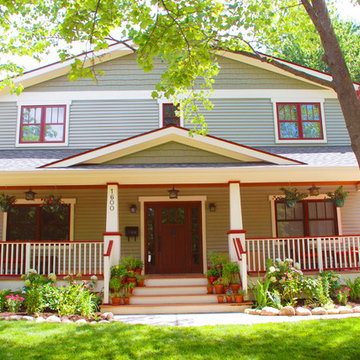
Inspiration for a mid-sized craftsman green two-story wood gable roof remodel in Detroit
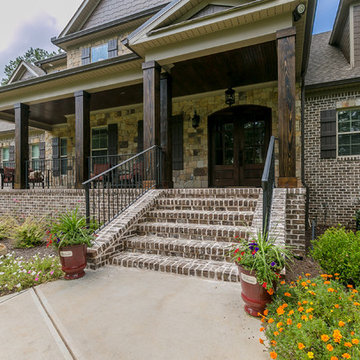
Gorgeous country home in East Georgia. The Castle Plan by First Choice Home Builders.
Huge arts and crafts brown two-story mixed siding exterior home photo in Atlanta with a shingle roof
Huge arts and crafts brown two-story mixed siding exterior home photo in Atlanta with a shingle roof
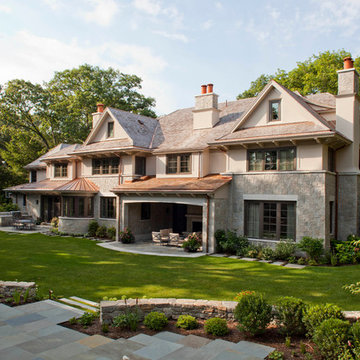
Exterior of Wellesley Country Home project. Architect: Morehouse MacDonald & Associates. Landscape Design: Gregory Lombardi Design. Photo: Sam Gray Photography
Find the right local pro for your project
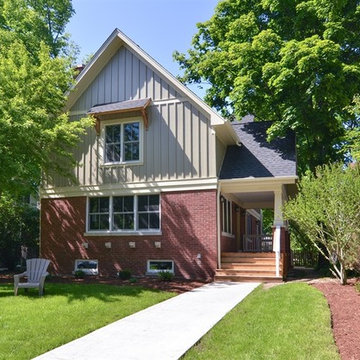
Bungalow with second floor addition. Maintains the charm of this historic property while bringing into the 21st century lifestyle.
Photos Courtesy of The Thomas Team of @Properties Evanston
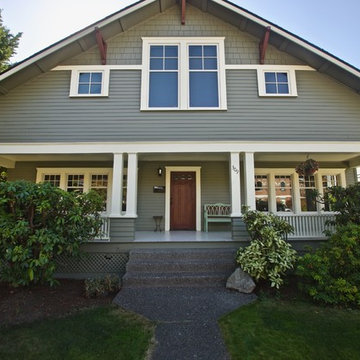
Inspiration for a large craftsman green two-story vinyl exterior home remodel in Seattle with a shingle roof
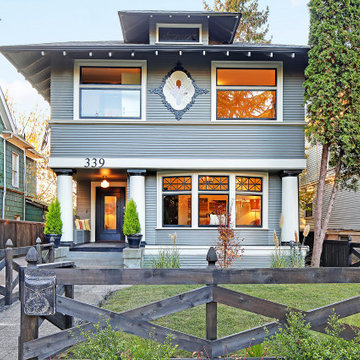
Example of a large arts and crafts blue two-story house exterior design in Seattle
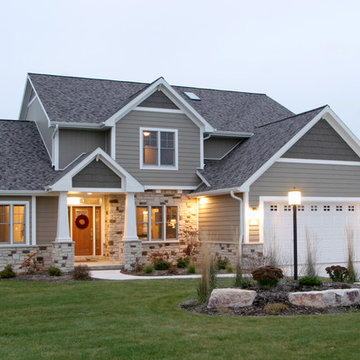
Mid-sized craftsman multicolored two-story mixed siding exterior home idea in Other with a shingle roof
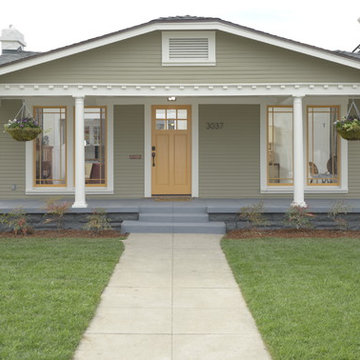
A classic 1925 Colonial Revival bungalow in the Jefferson Park neighborhood of Los Angeles restored and enlarged by Tim Braseth of ArtCraft Homes completed in 2013. Originally a 2 bed/1 bathroom house, it was enlarged with the addition of a master suite for a total of 3 bedrooms and 2 baths. Original vintage details such as a Batchelder tile fireplace with flanking built-ins and original oak flooring are complemented by an all-new vintage-style kitchen with butcher block countertops, hex-tiled bathrooms with beadboard wainscoting and subway tile showers, and French doors leading to a redwood deck overlooking a fully-fenced and gated backyard. The new master retreat features a vaulted ceiling, oversized walk-in closet, and French doors to the backyard deck. Remodeled by ArtCraft Homes. Staged by ArtCraft Collection. Photography by Larry Underhill.
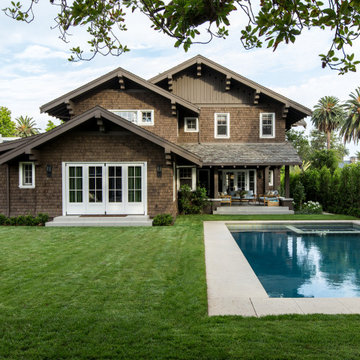
Example of a large arts and crafts brown three-story wood house exterior design in Los Angeles
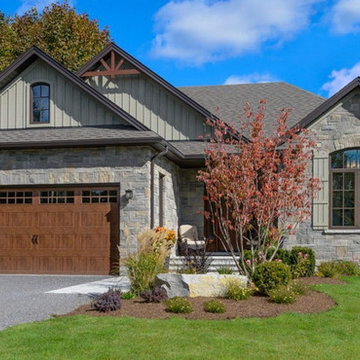
Large craftsman gray two-story mixed siding gable roof idea in Minneapolis
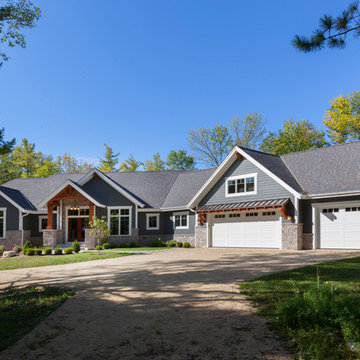
Modern mountain aesthetic in this fully exposed custom designed ranch. Exterior brings together lap siding and stone veneer accents with welcoming timber columns and entry truss. Garage door covered with standing seam metal roof supported by brackets. Large timber columns and beams support a rear covered screened porch. (Ryan Hainey)
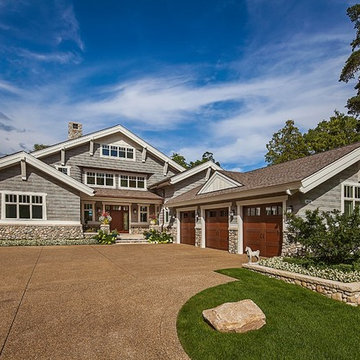
Inspired by the surrounding landscape, the Craftsman/Prairie style is one of the few truly American architectural styles. It was developed around the turn of the century by a group of Midwestern architects and continues to be among the most comfortable of all American-designed architecture more than a century later, one of the main reasons it continues to attract architects and homeowners today. Oxbridge builds on that solid reputation, drawing from Craftsman/Prairie and classic Farmhouse styles. Its handsome Shingle-clad exterior includes interesting pitched rooflines, alternating rows of cedar shake siding, stone accents in the foundation and chimney and distinctive decorative brackets. Repeating triple windows add interest to the exterior while keeping interior spaces open and bright. Inside, the floor plan is equally impressive. Columns on the porch and a custom entry door with sidelights and decorative glass leads into a spacious 2,900-square-foot main floor, including a 19 by 24-foot living room with a period-inspired built-ins and a natural fireplace. While inspired by the past, the home lives for the present, with open rooms and plenty of storage throughout. Also included is a 27-foot-wide family-style kitchen with a large island and eat-in dining and a nearby dining room with a beadboard ceiling that leads out onto a relaxing 240-square-foot screen porch that takes full advantage of the nearby outdoors and a private 16 by 20-foot master suite with a sloped ceiling and relaxing personal sitting area. The first floor also includes a large walk-in closet, a home management area and pantry to help you stay organized and a first-floor laundry area. Upstairs, another 1,500 square feet awaits, with a built-ins and a window seat at the top of the stairs that nod to the home’s historic inspiration. Opt for three family bedrooms or use one of the three as a yoga room; the upper level also includes attic access, which offers another 500 square feet, perfect for crafts or a playroom. More space awaits in the lower level, where another 1,500 square feet (and an additional 1,000) include a recreation/family room with nine-foot ceilings, a wine cellar and home office.
Photographer: Jeff Garland
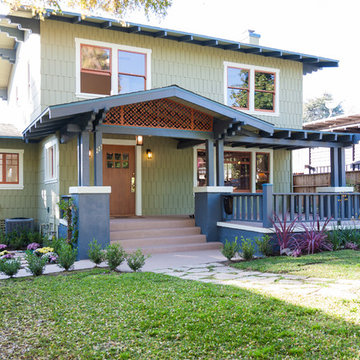
227 N Ivy Ave, Monrovia CA
Inspiration for a mid-sized craftsman green two-story wood gable roof remodel in Los Angeles
Inspiration for a mid-sized craftsman green two-story wood gable roof remodel in Los Angeles
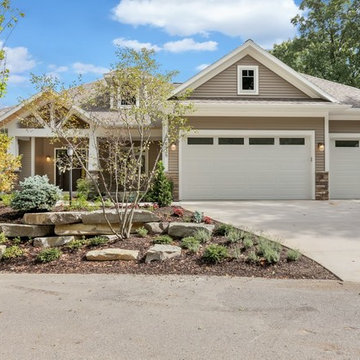
Example of an arts and crafts beige two-story wood house exterior design in Grand Rapids with a hip roof and a shingle roof
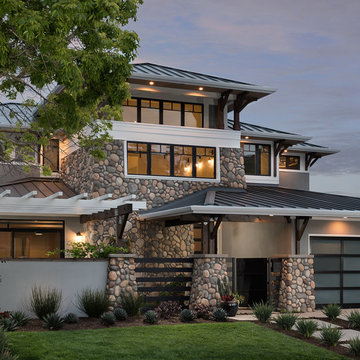
3,400 sf home, 4BD, 4BA
Second-Story Addition and Extensive Remodel
50/50 demo rule
Inspiration for a mid-sized craftsman gray two-story house exterior remodel in San Diego with a hip roof and a metal roof
Inspiration for a mid-sized craftsman gray two-story house exterior remodel in San Diego with a hip roof and a metal roof
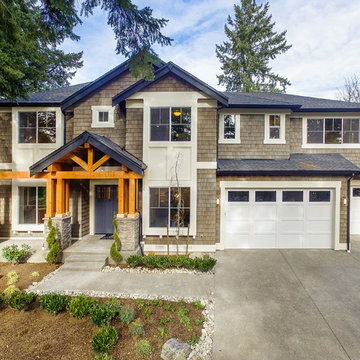
Exterior front facing shot of the Acropolis, a harmonious blend of mixed materials including wood and stone, and featuring multi garage doors.
Inspiration for a large craftsman gray two-story wood exterior home remodel in Seattle with a hip roof
Inspiration for a large craftsman gray two-story wood exterior home remodel in Seattle with a hip roof
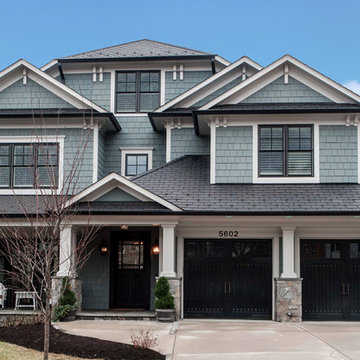
Inspiration for a large craftsman blue three-story wood gable roof remodel in DC Metro
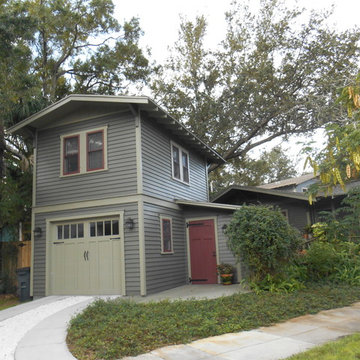
Example of a mid-sized arts and crafts gray two-story concrete fiberboard exterior home design in Tampa with a tile roof
Craftsman Exterior Home Ideas
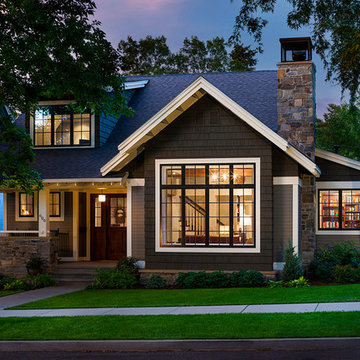
©Karl Neumann
Arts and crafts gray two-story wood exterior home photo in Other
Arts and crafts gray two-story wood exterior home photo in Other
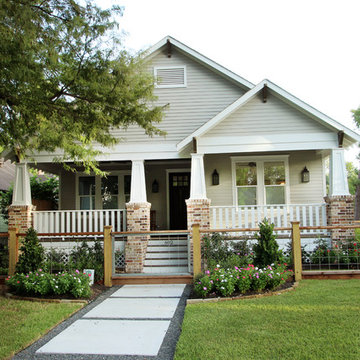
Marie Flanigan, Marie Flanigan Interiors
Example of an arts and crafts exterior home design in Houston
Example of an arts and crafts exterior home design in Houston
30





