Craftsman Exterior Home Ideas
Refine by:
Budget
Sort by:Popular Today
681 - 700 of 68,570 photos
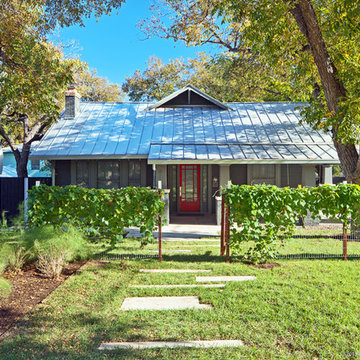
Atelier Wong Photography
Example of a small arts and crafts gray one-story wood exterior home design in Austin
Example of a small arts and crafts gray one-story wood exterior home design in Austin
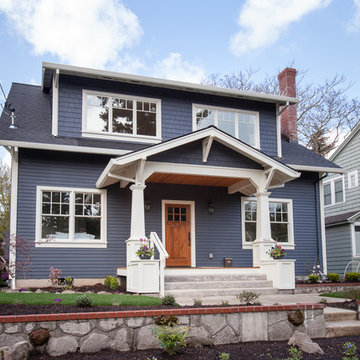
Large arts and crafts blue two-story wood exterior home photo in Orange County with a shingle roof
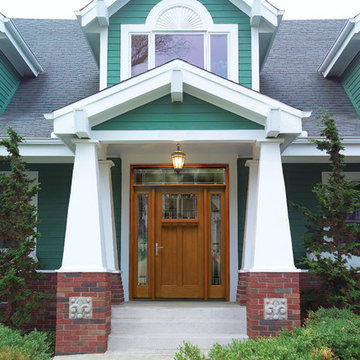
Therma-Tru Classic-Craft American Style Collection fiberglass door with dentil shelf featuring high-definition Douglas Fir grain and Shaker-style recessed panels. Door, sidelites and transom include Homeward decorative glass with brushed nickel caming. This glass design features a balanced Mission-style pattern.
Millennium handleset in brushed nickel also by Therma-Tru.
Find the right local pro for your project
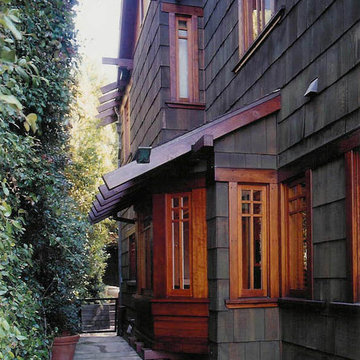
.
Example of a large arts and crafts gray two-story wood exterior home design in Los Angeles with a shingle roof
Example of a large arts and crafts gray two-story wood exterior home design in Los Angeles with a shingle roof
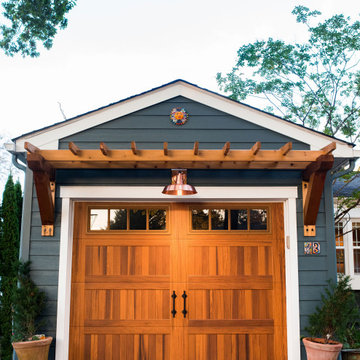
Rancher exterior remodel - craftsman portico and pergola addition. Custom cedar woodwork with moravian star pendant and copper roof. Cedar Portico. Cedar Pavilion. Doylestown, PA remodelers
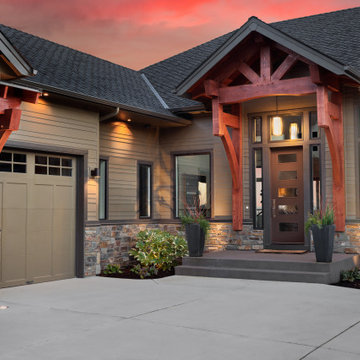
Modern Craftsman homes will never go out of style. This design style maintains all the charm you want from a Craftsman home, but brings in modernization for a sleek and charming look.
•Door: BLS-228-113-5C
•Case: 158MUL-4
•Crown: 444MUL-4
Natural Comfort and timeless charm, is this your current or dream home style?
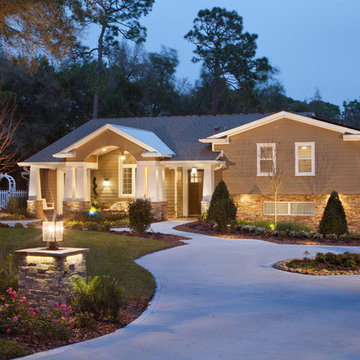
1960's Split Level needed a facelift. The Project started as a 1 bedroom & bath In-Law addition. It evolved into a Magnificent Whole House Remodel that includes a 1200 s/f Super In-Law Wing that includes 2 bedrooms, 2 baths, TV sitting area and Kitchenette. The Front Elevation was enhanced by a 12' x 30' Country Front Porch with Vaulted beadboard ceiling, Galvanized Metal Clad roof.
New Photos by Harvey Smith
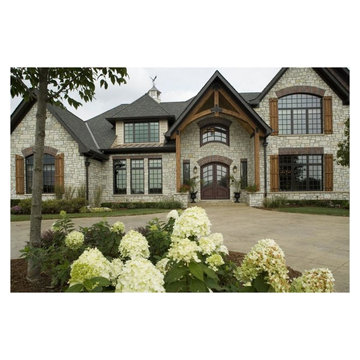
Huge arts and crafts multicolored two-story mixed siding gable roof photo in Chicago
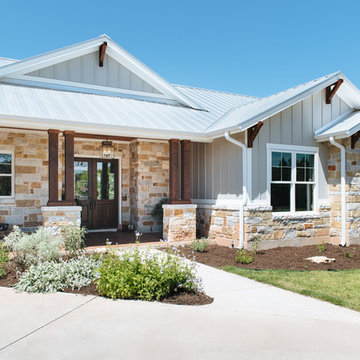
Design: J. Bryant Boyd, Design-Build,
Construction: J. Bryant Boyd, Design-Build,
Photography: Carlos Barron Photography
Inspiration for a craftsman gray one-story stone exterior home remodel in Austin
Inspiration for a craftsman gray one-story stone exterior home remodel in Austin
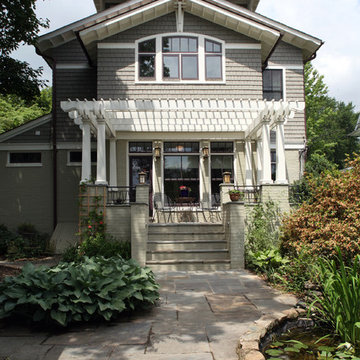
Mid-sized craftsman gray three-story vinyl house exterior idea in DC Metro
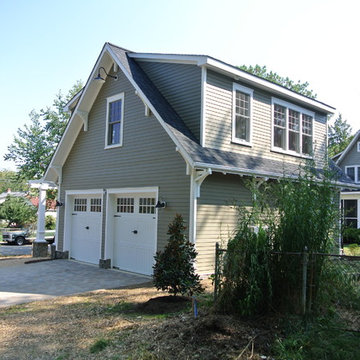
This is a two car garage with an apartment above on the second floor. It also has a pergola with tapered columns and stone pillars in the side yard. The exterior is finished with Azek trim boards, Anderson 400 double hung windows and James Hardie pre-finished cement board siding.
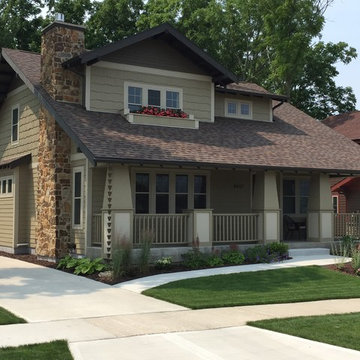
This is a home I built in 2013. This is a 2 bedroom bungalow with all the right finishes.
Mid-sized craftsman brown two-story wood exterior home idea in Other with a shingle roof
Mid-sized craftsman brown two-story wood exterior home idea in Other with a shingle roof
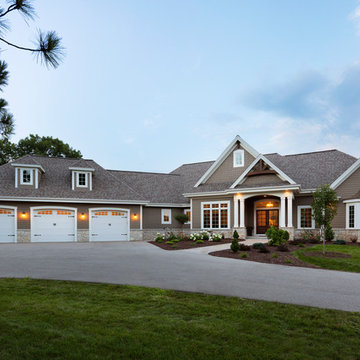
The large angled garage, double entry door, bay window and arches are the welcoming visuals to this exposed ranch. Exterior thin veneer stone, the James Hardie Timberbark siding and the Weather Wood shingles accented by the medium bronze metal roof and white trim windows are an eye appealing color combination.
(Ryan Hainey)
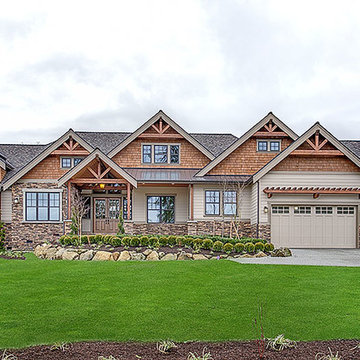
Large arts and crafts gray two-story mixed siding exterior home photo in Seattle with a hip roof
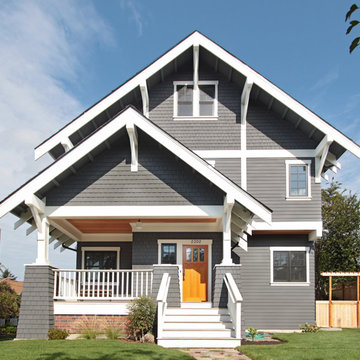
This Greenlake area home is the result of an extensive collaboration with the owners to recapture the architectural character of the 1920’s and 30’s era craftsman homes built in the neighborhood. Deep overhangs, notched rafter tails, and timber brackets are among the architectural elements that communicate this goal.
Given its modest 2800 sf size, the home sits comfortably on its corner lot and leaves enough room for an ample back patio and yard. An open floor plan on the main level and a centrally located stair maximize space efficiency, something that is key for a construction budget that values intimate detailing and character over size.
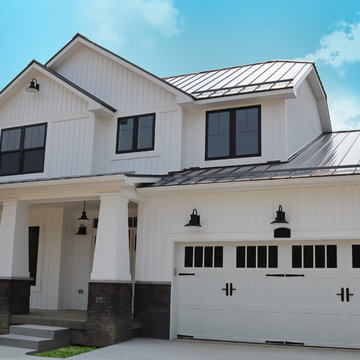
Mid-sized arts and crafts white two-story wood exterior home photo in Detroit
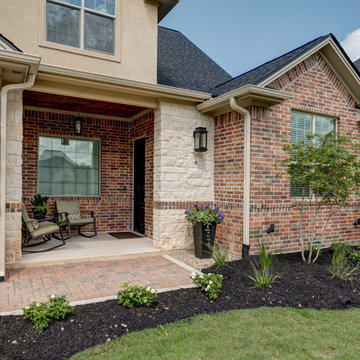
Front Facade | Brick, Stone, and Stucco | Small Acloved Front Porch | Attached Two Car Garage | Wooden Garage Doors | Brick Paver Driveway | Attached Lantern Light Fixtures
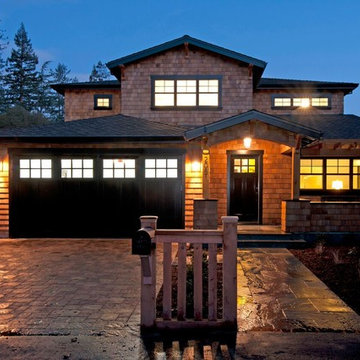
Menlo Modern Craftsman
Craftsman brown two-story wood gable roof idea in San Francisco
Craftsman brown two-story wood gable roof idea in San Francisco
Craftsman Exterior Home Ideas
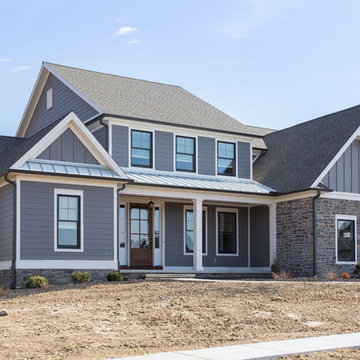
Front elevation of house with modern farmhouse accents. Featuring fiber cement siding, dark windows, standing seam metal roof and bronze gutters.
Photos by Rachel Gross
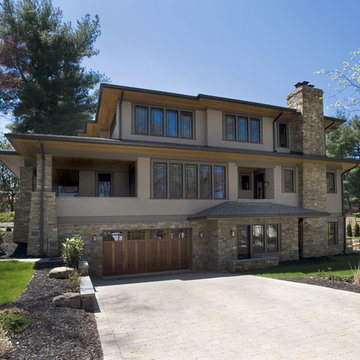
Side Elevation with drive under garage.
Example of a large arts and crafts beige three-story mixed siding flat roof design in Seattle
Example of a large arts and crafts beige three-story mixed siding flat roof design in Seattle
35





