Craftsman Family Room with a Two-Sided Fireplace Ideas
Refine by:
Budget
Sort by:Popular Today
1 - 20 of 140 photos
Item 1 of 3
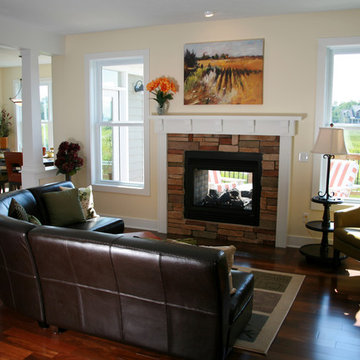
Mid-sized arts and crafts open concept dark wood floor family room photo in Other with beige walls, a two-sided fireplace and a stone fireplace
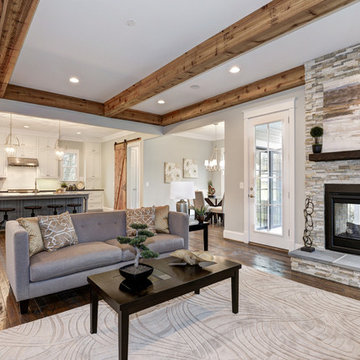
Large arts and crafts enclosed dark wood floor family room photo in DC Metro with gray walls, a two-sided fireplace and a stone fireplace
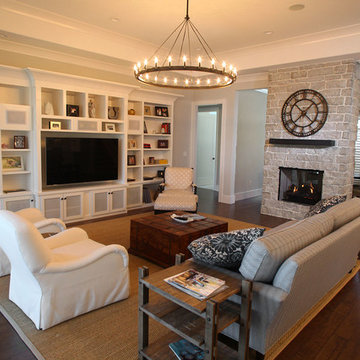
Eric McCarty
Example of a large arts and crafts open concept dark wood floor family room design in Other with a two-sided fireplace, a stone fireplace and a tv stand
Example of a large arts and crafts open concept dark wood floor family room design in Other with a two-sided fireplace, a stone fireplace and a tv stand
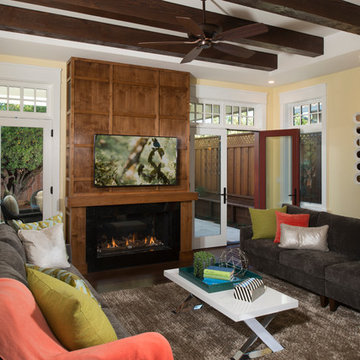
Finger Photography
Mid-sized arts and crafts open concept medium tone wood floor and brown floor family room photo in San Francisco with yellow walls, a two-sided fireplace, a wood fireplace surround and a wall-mounted tv
Mid-sized arts and crafts open concept medium tone wood floor and brown floor family room photo in San Francisco with yellow walls, a two-sided fireplace, a wood fireplace surround and a wall-mounted tv
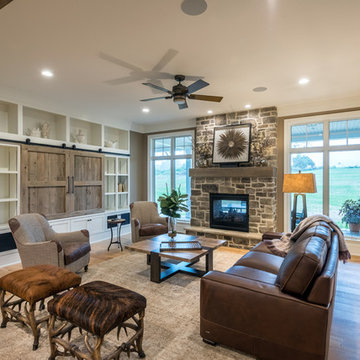
Alan Wycheck
Family room - mid-sized craftsman open concept light wood floor and brown floor family room idea in Other with beige walls, a two-sided fireplace, a stone fireplace and a media wall
Family room - mid-sized craftsman open concept light wood floor and brown floor family room idea in Other with beige walls, a two-sided fireplace, a stone fireplace and a media wall
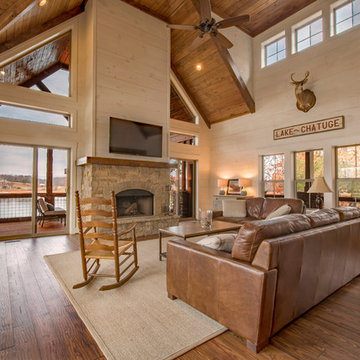
Example of an arts and crafts family room design in Atlanta with a two-sided fireplace, a stone fireplace and a wall-mounted tv
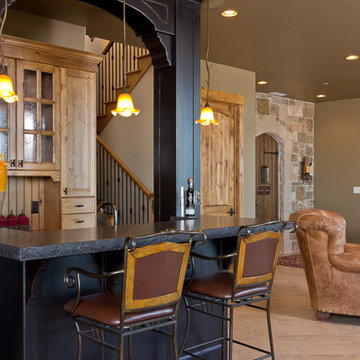
High Mountain Home Designed by Nielson Architecture/Planning, Inc. expertly crafted by Wilcox Construction In Park City
Mid-sized arts and crafts ceramic tile family room photo in Salt Lake City with a bar, beige walls, a two-sided fireplace and a stone fireplace
Mid-sized arts and crafts ceramic tile family room photo in Salt Lake City with a bar, beige walls, a two-sided fireplace and a stone fireplace
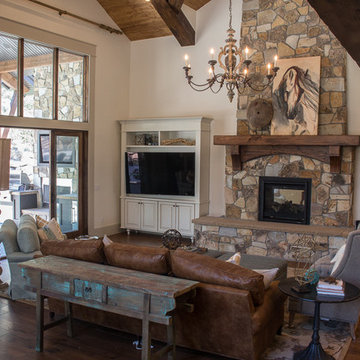
Family room library - mid-sized craftsman open concept dark wood floor family room library idea in Salt Lake City with beige walls, a two-sided fireplace, a stone fireplace and a corner tv
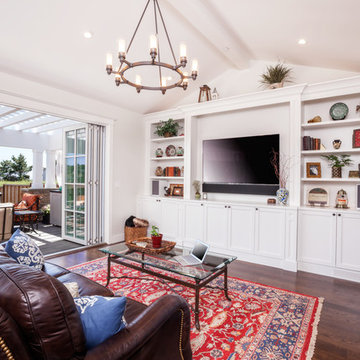
Cherie Cordellos Photography
Example of a mid-sized arts and crafts open concept dark wood floor family room design in San Francisco with white walls, a two-sided fireplace, a stone fireplace and a media wall
Example of a mid-sized arts and crafts open concept dark wood floor family room design in San Francisco with white walls, a two-sided fireplace, a stone fireplace and a media wall
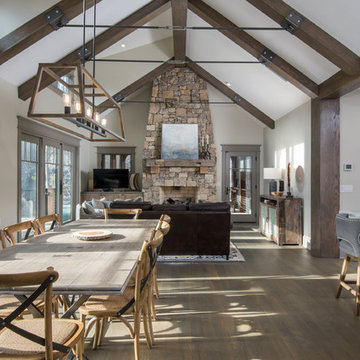
Family room - mid-sized craftsman open concept medium tone wood floor and beige floor family room idea in Other with beige walls, a two-sided fireplace, a stone fireplace and a media wall
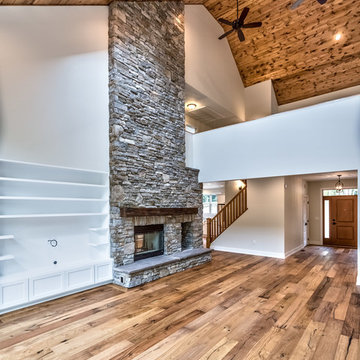
2 story, double sided, stone fireplace. Grand vaulted ceiling with skylights
Large arts and crafts loft-style medium tone wood floor and brown floor family room photo in Other with a two-sided fireplace, a stone fireplace, a media wall and gray walls
Large arts and crafts loft-style medium tone wood floor and brown floor family room photo in Other with a two-sided fireplace, a stone fireplace, a media wall and gray walls
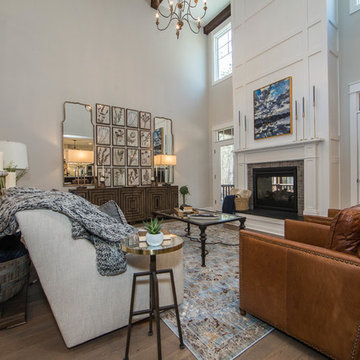
The Augusta II plan has a spacious great room that transitions into the kitchen and breakfast nook, and two-story great room. To create your design for an Augusta II floor plan, please go visit https://www.gomsh.com/plan/augusta-ii/interactive-floor-plan
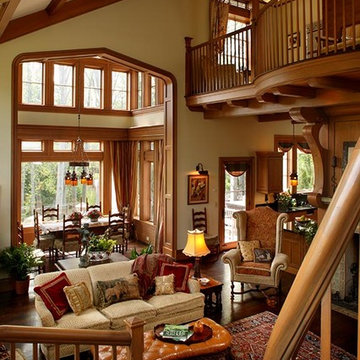
A view from the staircase landing at the end of the family room overlooks the seating area and family dining in bay beyond. David Dietrich Photographer

With 17 zones of HVAC, 18 zones of video and 27 zones of audio, this home really comes to life! Enriching lifestyles with technology. The view of the Sierra Nevada Mountains in the distance through this picture window are stunning.
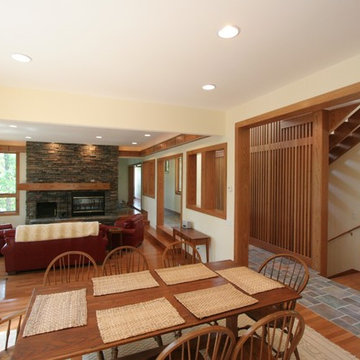
Kevin Spector of SMP design + construction designed this Prairie Style Lake Home in rural Michigan sited on a ridge overlooking a lake. Materials include Stone, Slate, Cedar & Anderson Frank Lloyd Wright Series Art Glass Windows. The centerpiece of the home is a custom wood staircase, that promotes airflow & light transmission.
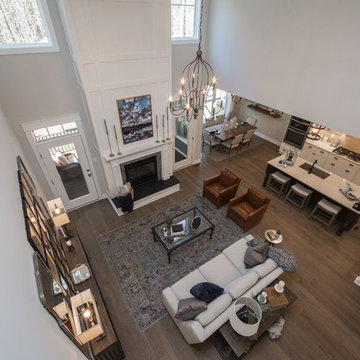
The Augusta II plan has a spacious great room that transitions into the kitchen and breakfast nook, and two-story great room. To create your design for an Augusta II floor plan, please go visit https://www.gomsh.com/plan/augusta-ii/interactive-floor-plan
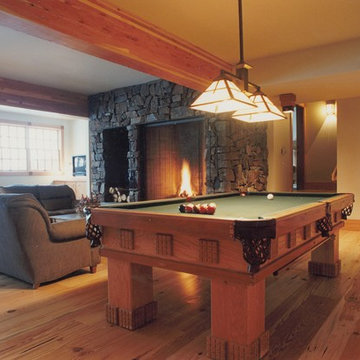
Tim Brown Photography
Inspiration for a mid-sized craftsman open concept dark wood floor game room remodel in Other with beige walls, a two-sided fireplace, a stone fireplace and a wall-mounted tv
Inspiration for a mid-sized craftsman open concept dark wood floor game room remodel in Other with beige walls, a two-sided fireplace, a stone fireplace and a wall-mounted tv
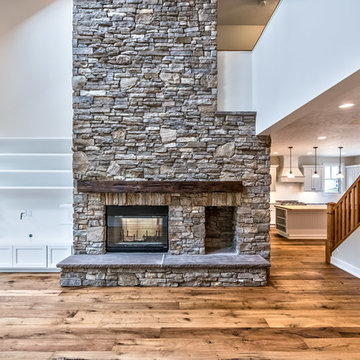
Fabulous 2 story stone fireplace with barn wood mantle and custom built in entertainment area.
Inspiration for a large craftsman loft-style medium tone wood floor and brown floor family room remodel in Other with gray walls, a two-sided fireplace, a stone fireplace and a media wall
Inspiration for a large craftsman loft-style medium tone wood floor and brown floor family room remodel in Other with gray walls, a two-sided fireplace, a stone fireplace and a media wall
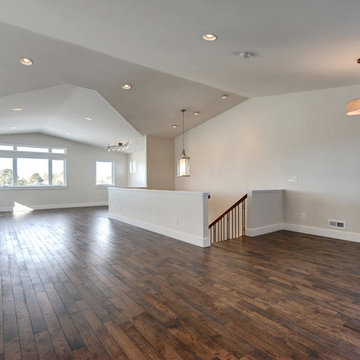
New residential project completed in Parker, Colorado in early 2016 This project is well sited to take advantage of tremendous views to the west of the Rampart Range and Pikes Peak. A contemporary home with a touch of craftsman styling incorporating a Wrap Around porch along the Southwest corner of the house.
Photographer: Nathan Strauch at Hot Shot Pros
Craftsman Family Room with a Two-Sided Fireplace Ideas
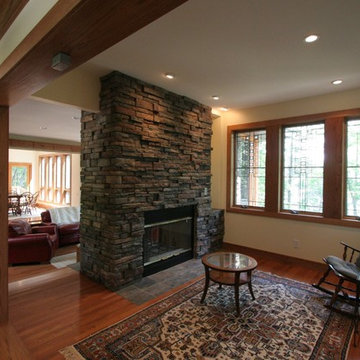
Kevin Spector of SMP design + construction designed this Prairie Style Lake Home in rural Michigan sited on a ridge overlooking a lake. Materials include Stone, Slate, Cedar & Anderson Frank Lloyd Wright Series Art Glass Windows. The centerpiece of the home is a custom wood staircase, that promotes airflow & light transmission.
1





