Craftsman Family Room with Green Walls Ideas
Refine by:
Budget
Sort by:Popular Today
1 - 20 of 173 photos
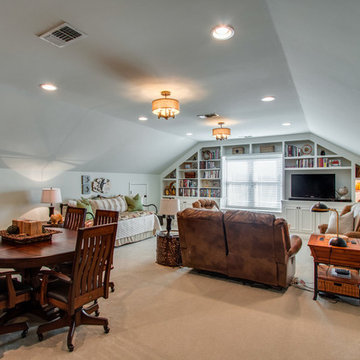
Inspiration for a large craftsman enclosed carpeted game room remodel in Nashville with green walls, no fireplace and a media wall
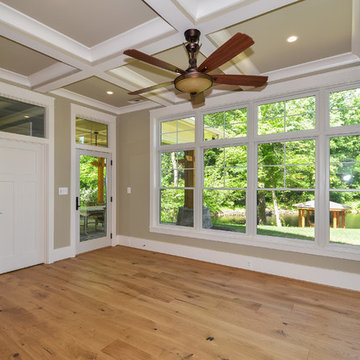
Arts and crafts open concept medium tone wood floor family room photo in DC Metro with green walls and a stone fireplace

Family room - large craftsman open concept medium tone wood floor family room idea in Chicago with green walls, a standard fireplace, a stone fireplace and a concealed tv
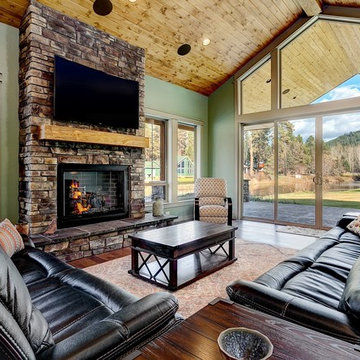
Doug Petersen Photography
Example of a large arts and crafts open concept medium tone wood floor family room design in Boise with a standard fireplace, a stone fireplace, a wall-mounted tv and green walls
Example of a large arts and crafts open concept medium tone wood floor family room design in Boise with a standard fireplace, a stone fireplace, a wall-mounted tv and green walls
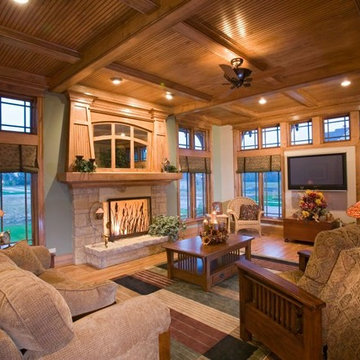
Example of a large arts and crafts open concept medium tone wood floor family room design in Chicago with green walls, a standard fireplace, a stone fireplace and a wall-mounted tv
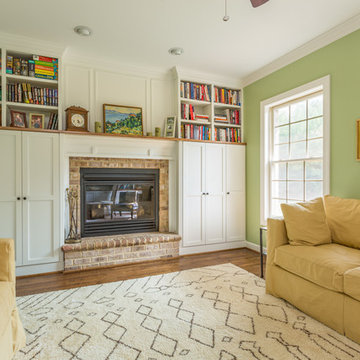
http://bobfortner.com
Inspiration for a large craftsman dark wood floor family room library remodel in Raleigh with green walls, a standard fireplace and a brick fireplace
Inspiration for a large craftsman dark wood floor family room library remodel in Raleigh with green walls, a standard fireplace and a brick fireplace
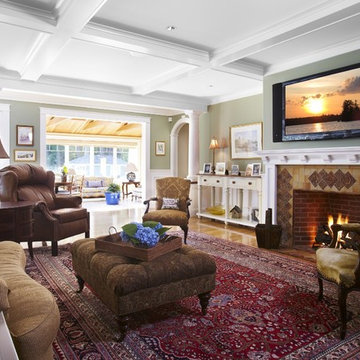
Surround sound media system with TV above fireplace. Greg West Photography. Houghton Builders.
Example of a mid-sized arts and crafts open concept medium tone wood floor and brown floor family room design in Boston with green walls, a standard fireplace, a stone fireplace and a wall-mounted tv
Example of a mid-sized arts and crafts open concept medium tone wood floor and brown floor family room design in Boston with green walls, a standard fireplace, a stone fireplace and a wall-mounted tv
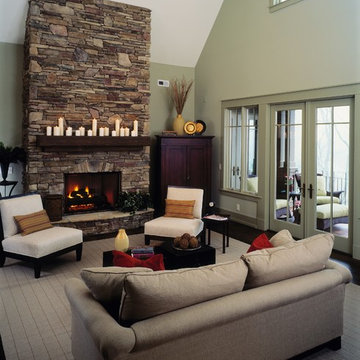
Family room - mid-sized craftsman open concept dark wood floor and brown floor family room idea in Other with green walls, a standard fireplace and a stone fireplace
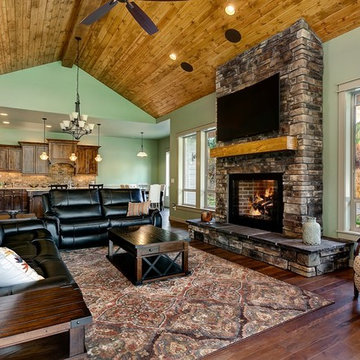
Doug Petersen Photography
Family room - large craftsman open concept medium tone wood floor family room idea in Boise with a standard fireplace, a stone fireplace, a wall-mounted tv and green walls
Family room - large craftsman open concept medium tone wood floor family room idea in Boise with a standard fireplace, a stone fireplace, a wall-mounted tv and green walls
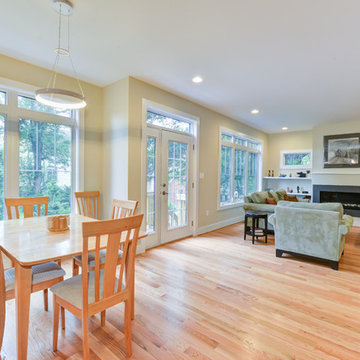
New construction with 2-car garage and third floor loft, over 5000 sq ft.
Inspiration for a mid-sized craftsman open concept light wood floor family room remodel with green walls, a standard fireplace, a plaster fireplace and no tv
Inspiration for a mid-sized craftsman open concept light wood floor family room remodel with green walls, a standard fireplace, a plaster fireplace and no tv
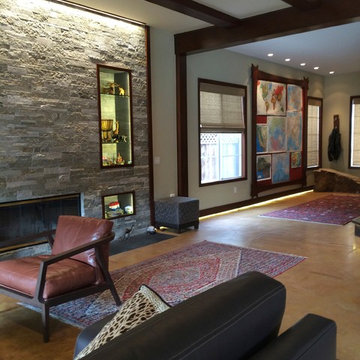
Defining Elements
Family room - mid-sized craftsman concrete floor family room idea in Orange County with green walls, no fireplace and a stone fireplace
Family room - mid-sized craftsman concrete floor family room idea in Orange County with green walls, no fireplace and a stone fireplace
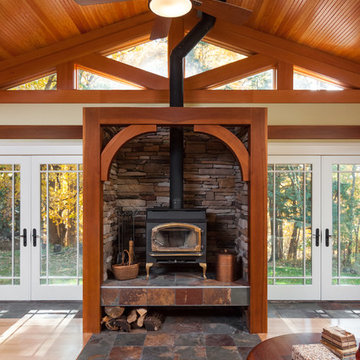
Wood stove surround in Great Room with board and bead ceiling sloped along the profile of the truss inspired clerestory window. Cultured stone inset and slate tile inset in oak floors.
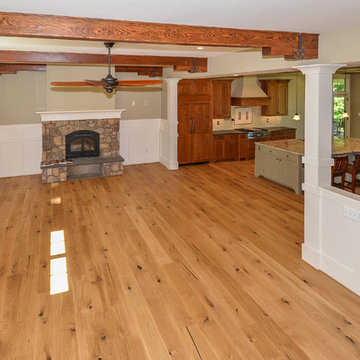
Arts and crafts open concept light wood floor family room photo in DC Metro with green walls, a stone fireplace and a standard fireplace
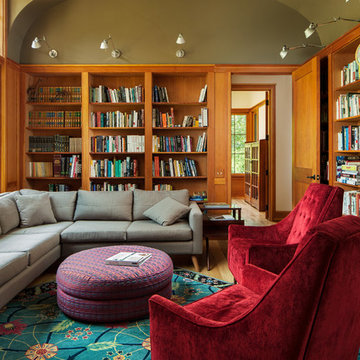
Family room library - craftsman enclosed light wood floor family room library idea in Wilmington with green walls
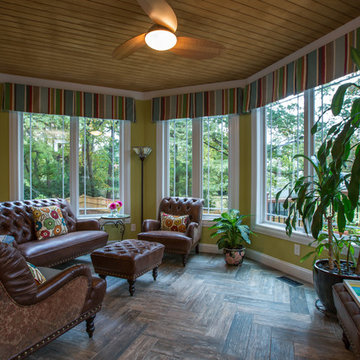
Bruce Buckley Photography
Inspiration for a mid-sized craftsman enclosed ceramic tile family room remodel in DC Metro with green walls
Inspiration for a mid-sized craftsman enclosed ceramic tile family room remodel in DC Metro with green walls
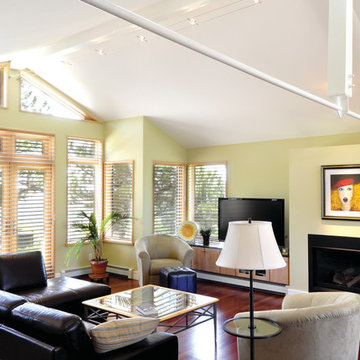
Example of a mid-sized arts and crafts open concept medium tone wood floor family room design with green walls, a standard fireplace and a tv stand
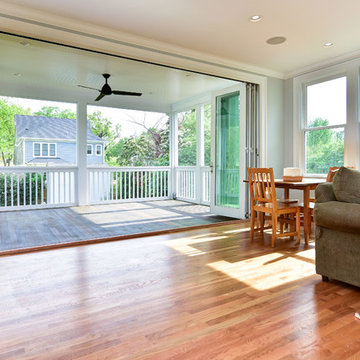
We renovated and added an expansive kitchen and family room below a new master suite to this Arlington wood framed cape. Featuring a fantastic folding door, separating the living space from the screened porch.
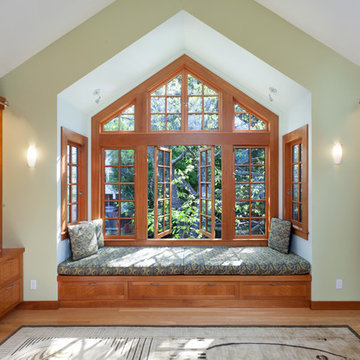
This 1907 Brown Shingle Arts & Crafts home had significant dry rot damage and a 1970’s addition that required extensive re-building to repair. We took the opportunity to explore what the owners most wanted for their home and make design changes that would improve their experience of living in the house. The project brought the mismatched previous addition into harmony with the style of the original house, added a deck with good spaces for socializing, and made two home offices fit the needs of the owners. Design sketches and a cardboard study model with removable parts helped the clients visualize ideas and evaluate options.
Photography by Kurt Manley.
https://saikleyarchitects.com/portfolio/arts-crafts-addition/
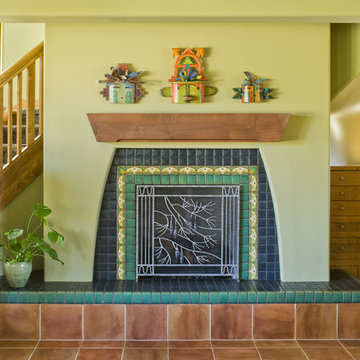
Arts and crafts family room photo in Phoenix with green walls and a tile fireplace
Craftsman Family Room with Green Walls Ideas
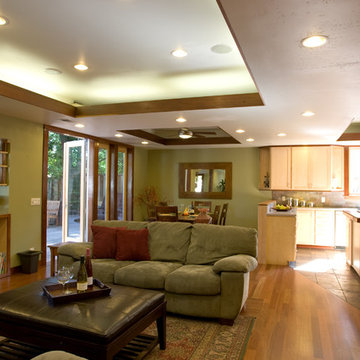
View from dining room and into the living room, up to the open soffits, showing the uplights reflecting off the upper ceiling., The FSC certified Brazilian cherry hardwood floors and recycled redwood trim and salvaged 100 year old Douglas fir posts accent the space.
1





