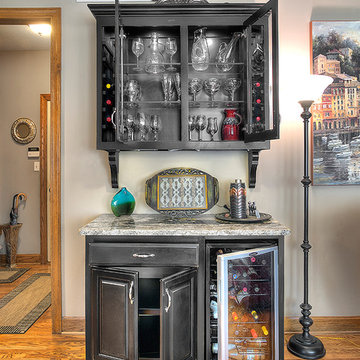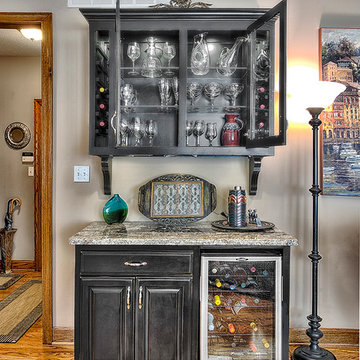Small Craftsman Home Bar Ideas
Refine by:
Budget
Sort by:Popular Today
1 - 20 of 168 photos
Item 1 of 3

A Dillard-Jones Builders design – this home takes advantage of 180-degree views and pays homage to the home’s natural surroundings with stone and timber details throughout the home.
Photographer: Fred Rollison Photography
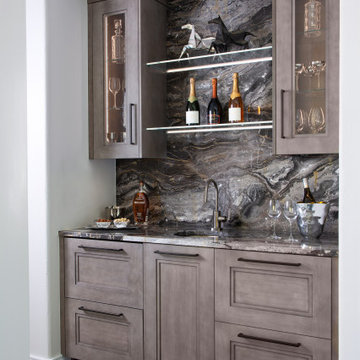
This handsome modern craftsman kitchen features Rutt’s door style by the same name, Modern Craftsman, for a look that is both timeless and contemporary. Features include open shelving, oversized island, and a wet bar in the living area.
design by Kitchen Distributors
photos by Emily Minton Redfield Photography
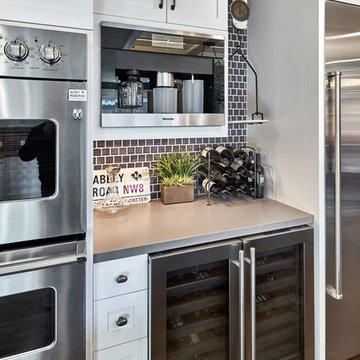
Arch Studio, Inc. Best of Houzz 2016
Home bar - small craftsman single-wall dark wood floor home bar idea in San Francisco with shaker cabinets, white cabinets, quartz countertops, blue backsplash and subway tile backsplash
Home bar - small craftsman single-wall dark wood floor home bar idea in San Francisco with shaker cabinets, white cabinets, quartz countertops, blue backsplash and subway tile backsplash
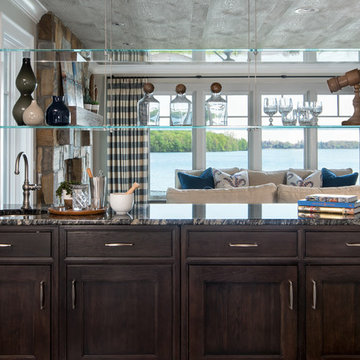
The dining and kitchen areas are now open and spacious for large family gatherings.
Kate Benjamin Photography
Small arts and crafts galley wet bar photo in Detroit with an undermount sink, beaded inset cabinets, dark wood cabinets and granite countertops
Small arts and crafts galley wet bar photo in Detroit with an undermount sink, beaded inset cabinets, dark wood cabinets and granite countertops

Check out this gorgeous kitchenette remodel our team did . It features custom cabinetry with soft close doors and drawers, custom wood countertops with matching floating shelves, and 4x12 subway tile with 3x6 herringbone accent behind the sink. This kitchen even includes fully functioning beer taps in the backsplash along with waterproof flooring.
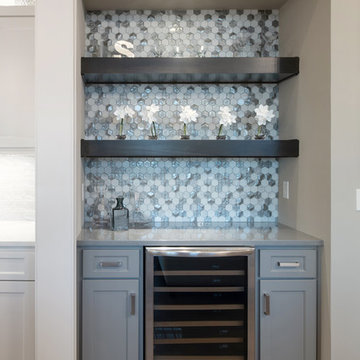
Example of a small arts and crafts galley medium tone wood floor and brown floor wet bar design in Kansas City with no sink, flat-panel cabinets, gray cabinets, granite countertops, multicolored backsplash, mosaic tile backsplash and gray countertops
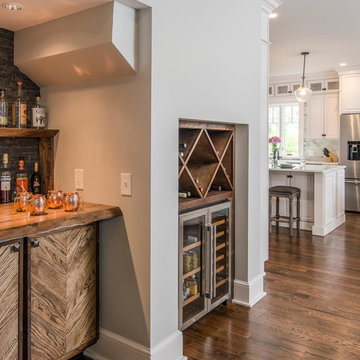
Custom joinery and a live-edge top elevate the home bar to a statement piece. Stacked slate tile lines the back wall.
Inspiration for a small craftsman single-wall medium tone wood floor and brown floor home bar remodel in Nashville with wood countertops, black backsplash, slate backsplash and brown countertops
Inspiration for a small craftsman single-wall medium tone wood floor and brown floor home bar remodel in Nashville with wood countertops, black backsplash, slate backsplash and brown countertops
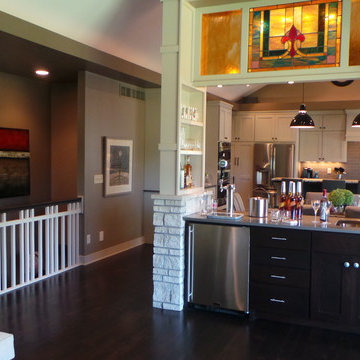
Wet bar - small craftsman dark wood floor wet bar idea in Other with an undermount sink, shaker cabinets, dark wood cabinets and quartz countertops
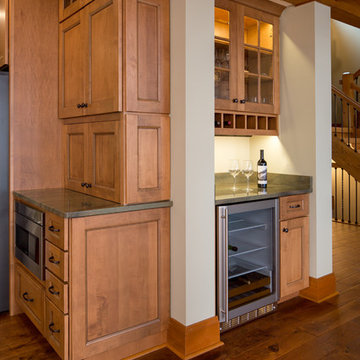
Our clients already had a cottage on Torch Lake that they loved to visit. It was a 1960s ranch that worked just fine for their needs. However, the lower level walkout became entirely unusable due to water issues. After purchasing the lot next door, they hired us to design a new cottage. Our first task was to situate the home in the center of the two parcels to maximize the view of the lake while also accommodating a yard area. Our second task was to take particular care to divert any future water issues. We took necessary precautions with design specifications to water proof properly, establish foundation and landscape drain tiles / stones, set the proper elevation of the home per ground water height and direct the water flow around the home from natural grade / drive. Our final task was to make appealing, comfortable, living spaces with future planning at the forefront. An example of this planning is placing a master suite on both the main level and the upper level. The ultimate goal of this home is for it to one day be at least a 3/4 of the year home and designed to be a multi-generational heirloom.
- Jacqueline Southby Photography
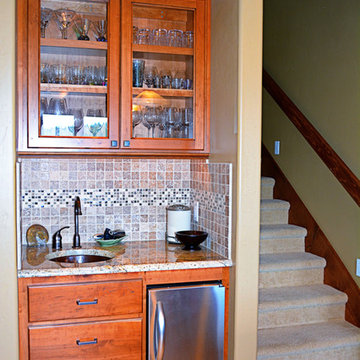
Wet bar - small craftsman single-wall light wood floor wet bar idea in Boise with an undermount sink, glass-front cabinets, medium tone wood cabinets, granite countertops, beige backsplash and ceramic backsplash
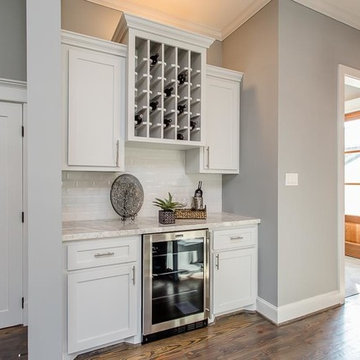
har.com
Small arts and crafts single-wall dark wood floor and brown floor home bar photo in Houston with no sink, recessed-panel cabinets, white cabinets, quartzite countertops, white backsplash, subway tile backsplash and white countertops
Small arts and crafts single-wall dark wood floor and brown floor home bar photo in Houston with no sink, recessed-panel cabinets, white cabinets, quartzite countertops, white backsplash, subway tile backsplash and white countertops
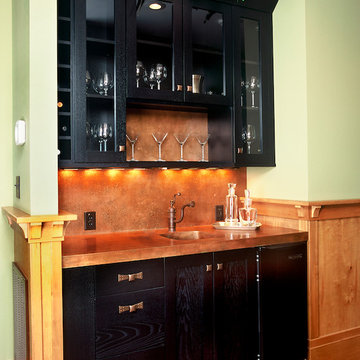
Stewart O' Shields Photography
Inspiration for a small craftsman home bar remodel in Other
Inspiration for a small craftsman home bar remodel in Other
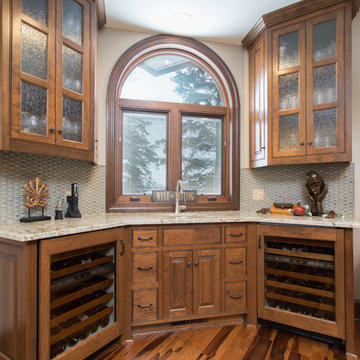
Bar area off kitchen with cherry cabinets
Excalibur Portraits
Example of a small arts and crafts single-wall dark wood floor wet bar design in Minneapolis with shaker cabinets, dark wood cabinets, granite countertops, an undermount sink, gray backsplash and glass tile backsplash
Example of a small arts and crafts single-wall dark wood floor wet bar design in Minneapolis with shaker cabinets, dark wood cabinets, granite countertops, an undermount sink, gray backsplash and glass tile backsplash
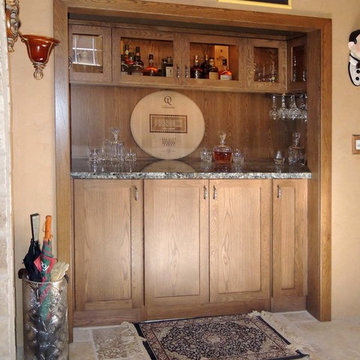
We Converted a clothes closet with warm white oak cabinets. Illuminated them with LED strip lights. added some wine glass racks and plenty of storage. Designed & Fabricated By UDCC
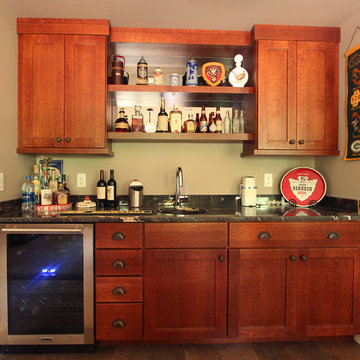
Stained quarter sawn oak shaker cabinets were used in this home wet bar. A sink, beverage center, and alcohol bottle shelves all maximize storage and functionality. Black sueded granite was selected for masculinity and warmth. Floating shelves between wall cabinets provides the perfect spot to display alcohol bottles.
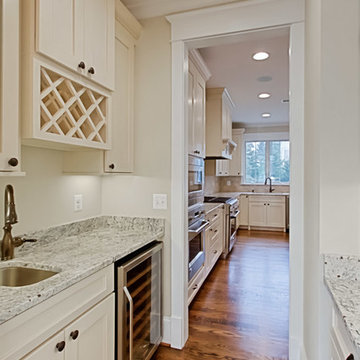
Example of a small arts and crafts galley dark wood floor wet bar design in DC Metro with an undermount sink, recessed-panel cabinets, white cabinets, granite countertops and white backsplash
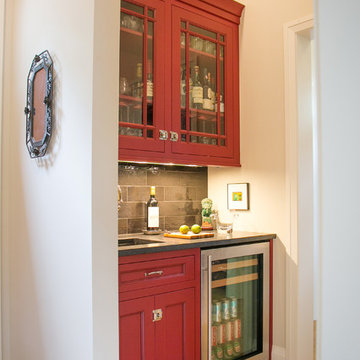
This craftsman lake home incorporates modern amenities and cherished family heirlooms. Many light fixtures and furniture pieces were acquired over generations and very thoughtfully designed into the new home. The open concept layout of this home makes entertaining guests a dream.
Small Craftsman Home Bar Ideas
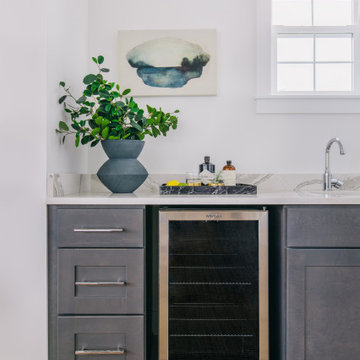
Inspiration for a small craftsman single-wall light wood floor and beige floor wet bar remodel in Tampa with an undermount sink, shaker cabinets, gray cabinets, quartz countertops, gray backsplash, quartz backsplash and white countertops
1






