Craftsman Kitchen with White Backsplash Ideas
Refine by:
Budget
Sort by:Popular Today
621 - 640 of 10,655 photos
Item 1 of 5
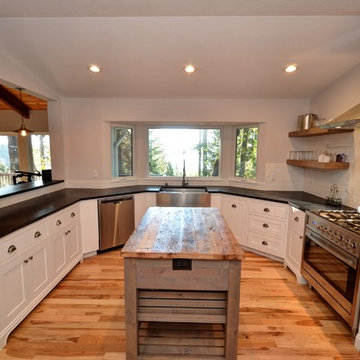
Open concept kitchen - craftsman u-shaped light wood floor open concept kitchen idea in Sacramento with a farmhouse sink, shaker cabinets, white cabinets, solid surface countertops, white backsplash, subway tile backsplash, stainless steel appliances and an island
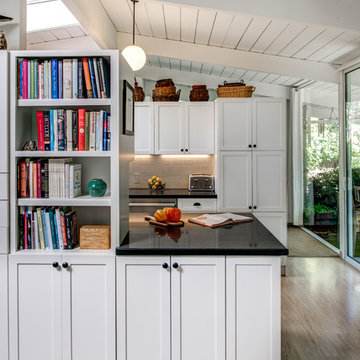
A Gilmans Kitchens and Baths - Design Build Project
White shaker cabinets were used in this Eichler kitchen to keep the space bright and simple. The double sided cabinets add a twist to an otherwise typical galley kitchen, creating an Open Galley kitchen, with bookcases on one side and an oven cabinet on the other side.
Open shelves served as cookbook storage on one end of the island and the entire kitchen served as walls to three different spaces - the dining room, living room and kitchen!
PHOTOGRAPHY: TREVE JOHNSON
CABINETRY: KITCHEN CRAFT
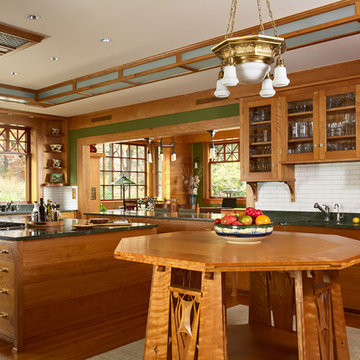
Architecture & Interior Design: David Heide Design Studio
--
Photos: Susan Gilmore
Example of a huge arts and crafts u-shaped medium tone wood floor enclosed kitchen design in Minneapolis with flat-panel cabinets, subway tile backsplash, an undermount sink, medium tone wood cabinets, granite countertops, white backsplash, paneled appliances and two islands
Example of a huge arts and crafts u-shaped medium tone wood floor enclosed kitchen design in Minneapolis with flat-panel cabinets, subway tile backsplash, an undermount sink, medium tone wood cabinets, granite countertops, white backsplash, paneled appliances and two islands
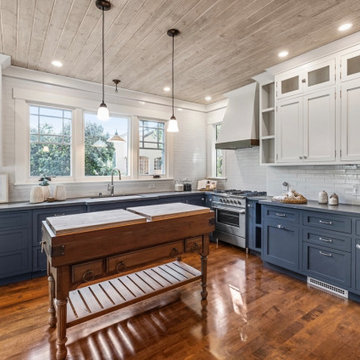
The free standing island keeps the floor open creating an expansive look.
Eat-in kitchen - large craftsman u-shaped medium tone wood floor, brown floor and shiplap ceiling eat-in kitchen idea in San Francisco with an undermount sink, beaded inset cabinets, blue cabinets, quartz countertops, white backsplash, brick backsplash, stainless steel appliances, an island and black countertops
Eat-in kitchen - large craftsman u-shaped medium tone wood floor, brown floor and shiplap ceiling eat-in kitchen idea in San Francisco with an undermount sink, beaded inset cabinets, blue cabinets, quartz countertops, white backsplash, brick backsplash, stainless steel appliances, an island and black countertops
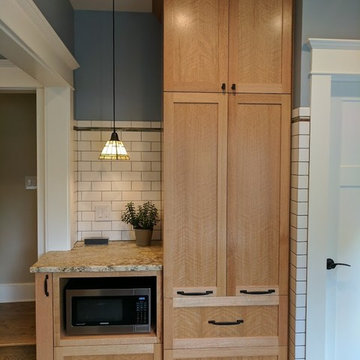
Inspiration for a small craftsman galley enclosed kitchen remodel in Portland with shaker cabinets, light wood cabinets, granite countertops, white backsplash and subway tile backsplash
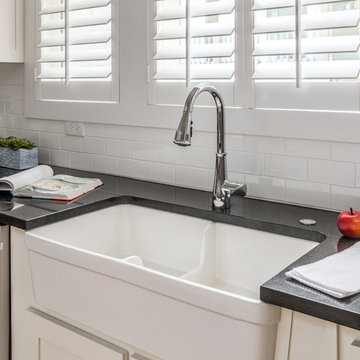
Photography: Garett + Carrie Buell of Studiobuell/ studiobuell.com
Small arts and crafts l-shaped light wood floor open concept kitchen photo in Nashville with a farmhouse sink, shaker cabinets, white cabinets, white backsplash, subway tile backsplash, stainless steel appliances, an island and black countertops
Small arts and crafts l-shaped light wood floor open concept kitchen photo in Nashville with a farmhouse sink, shaker cabinets, white cabinets, white backsplash, subway tile backsplash, stainless steel appliances, an island and black countertops
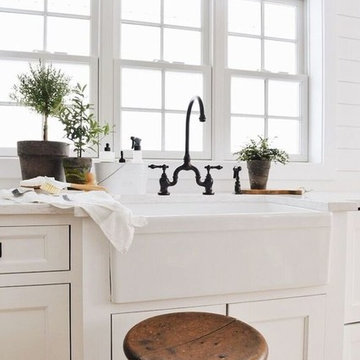
Liz Marie Blog shows a classic farm house kitchen. White full inset cabinets, oil rubbed bronze hardware and a large farm house sink. Timeless..
Example of a mid-sized arts and crafts u-shaped painted wood floor and white floor eat-in kitchen design in Miami with a farmhouse sink, shaker cabinets, white cabinets, quartz countertops, white backsplash, wood backsplash, paneled appliances and no island
Example of a mid-sized arts and crafts u-shaped painted wood floor and white floor eat-in kitchen design in Miami with a farmhouse sink, shaker cabinets, white cabinets, quartz countertops, white backsplash, wood backsplash, paneled appliances and no island
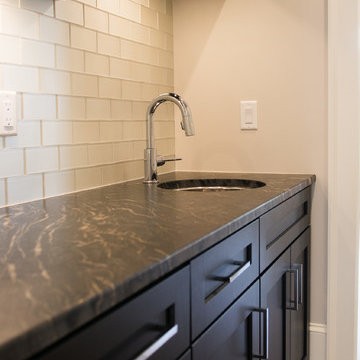
Located in the coveted West End of downtown Greenville, SC, Park Place on Hudson St. brings new living to old Greenville. Just a half-mile from Flour Field, a short walk to the Swamp Rabbit Trail, and steps away from the future Unity Park, this community is ideal for families young and old. The craftsman style town home community consists of twenty-three units, thirteen with 3 beds/2.5 baths and ten with 2 beds/2.5baths.
The design concept they came up with was simple – three separate buildings with two basic floors plans that were fully customizable. Each unit came standard with an elevator, hardwood floors, high-end Kitchen Aid appliances, Moen plumbing fixtures, tile showers, granite countertops, wood shelving in all closets, LED recessed lighting in all rooms, private balconies with built-in grill stations and large sliding glass doors. While the outside craftsman design with large front and back porches was set by the city, the interiors were fully customizable. The homeowners would meet with a designer at the Park Place on Hudson Showroom to pick from a selection of standard options, all items that would go in their home. From cabinets to door handles, from tile to paint colors, there was virtually no interior feature that the owners did not have the option to choose. They also had the ability to fully customize their unit with upgrades by meeting with each vendor individually and selecting the products for their home – some of the owners even choose to re-design the floor plans to better fit their lifestyle.
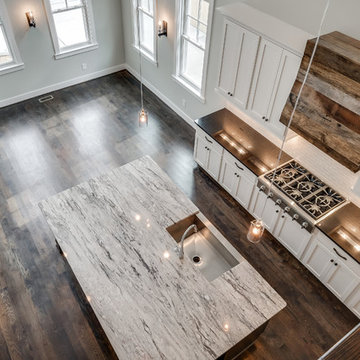
Showcase Photographers
Mid-sized arts and crafts galley dark wood floor open concept kitchen photo in Nashville with a farmhouse sink, shaker cabinets, white cabinets, granite countertops, white backsplash, ceramic backsplash, stainless steel appliances and an island
Mid-sized arts and crafts galley dark wood floor open concept kitchen photo in Nashville with a farmhouse sink, shaker cabinets, white cabinets, granite countertops, white backsplash, ceramic backsplash, stainless steel appliances and an island
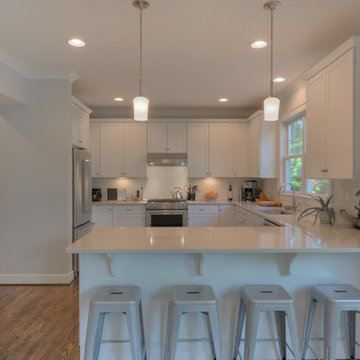
Enclosed kitchen - mid-sized craftsman l-shaped medium tone wood floor enclosed kitchen idea in DC Metro with an undermount sink, shaker cabinets, white cabinets, solid surface countertops, white backsplash, subway tile backsplash, stainless steel appliances and a peninsula
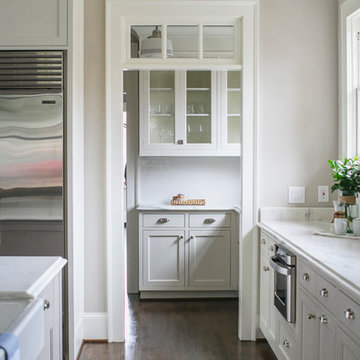
Inspiration for a craftsman dark wood floor open concept kitchen remodel in Atlanta with a farmhouse sink, white cabinets, white backsplash, ceramic backsplash, stainless steel appliances, an island and recessed-panel cabinets
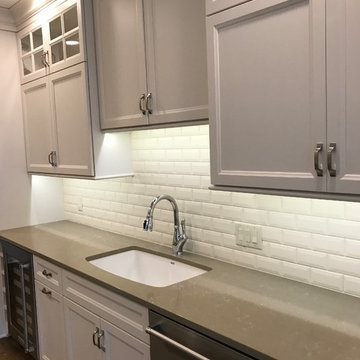
A practical galley-style kitchen with painted white cabinets and stainless steel appliances.
Example of a mid-sized arts and crafts galley medium tone wood floor and brown floor eat-in kitchen design in Indianapolis with a farmhouse sink, recessed-panel cabinets, white cabinets, white backsplash, subway tile backsplash, stainless steel appliances, no island and gray countertops
Example of a mid-sized arts and crafts galley medium tone wood floor and brown floor eat-in kitchen design in Indianapolis with a farmhouse sink, recessed-panel cabinets, white cabinets, white backsplash, subway tile backsplash, stainless steel appliances, no island and gray countertops
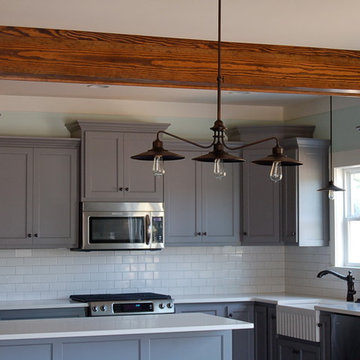
This craftsman beauty is decked out in an array of color. This homes boasts character with the mixture of greys, with the very punchy front door, and a hint of pale blue just under the porch ceilings. This home has a side porch instead of a rear porch. The interior offers open floor plan that is great for entertaining guests. Beautiful custom built cabinetry with a farmhouse style sink.
Connie McCoy
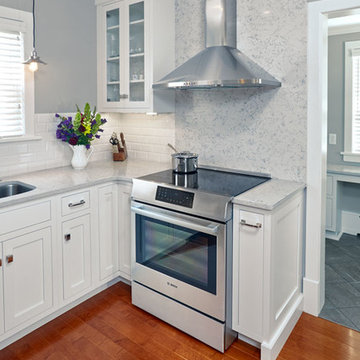
Example of a small arts and crafts u-shaped medium tone wood floor eat-in kitchen design in Other with an undermount sink, shaker cabinets, white cabinets, quartz countertops, white backsplash, porcelain backsplash, stainless steel appliances and an island
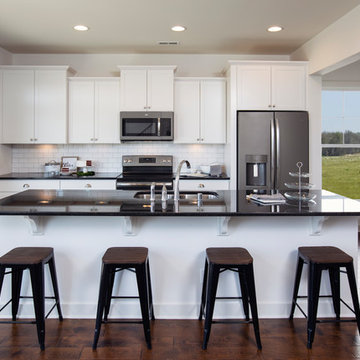
Large arts and crafts single-wall medium tone wood floor and brown floor open concept kitchen photo in Louisville with a drop-in sink, recessed-panel cabinets, white cabinets, granite countertops, white backsplash, subway tile backsplash, stainless steel appliances, an island and black countertops
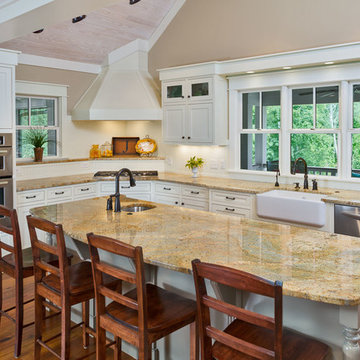
This modern farmhouse kitchen features a vaulted whitewashed tongue and groove ceiling with exposed beams. The corner cooktop and hood accents the modern appliances and granite countertops. The backsplash is painted beadboard and the windows overlook the wrap around porches. The flooring is water reclaimed antique heart pine.
Firewater Photography
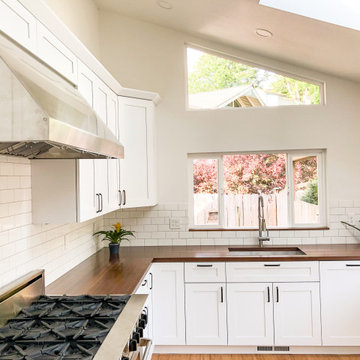
Arts and crafts l-shaped light wood floor and beige floor eat-in kitchen photo in Tampa with an undermount sink, shaker cabinets, white cabinets, wood countertops, white backsplash, subway tile backsplash, stainless steel appliances, no island and brown countertops
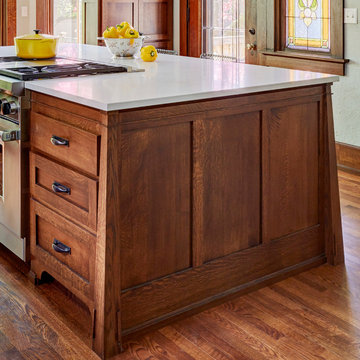
Mike Kaskel, photographer
Wood Specialties, Inc., cabinetmaker
Inspiration for a mid-sized craftsman medium tone wood floor and brown floor kitchen remodel in Milwaukee with a farmhouse sink, shaker cabinets, medium tone wood cabinets, quartz countertops, white backsplash, subway tile backsplash, stainless steel appliances, an island and white countertops
Inspiration for a mid-sized craftsman medium tone wood floor and brown floor kitchen remodel in Milwaukee with a farmhouse sink, shaker cabinets, medium tone wood cabinets, quartz countertops, white backsplash, subway tile backsplash, stainless steel appliances, an island and white countertops
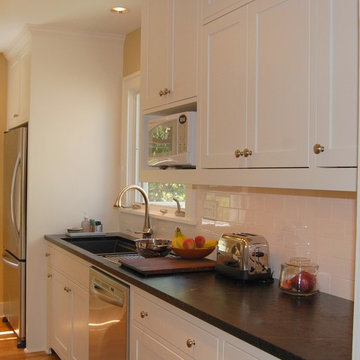
Designer's Edge
Small arts and crafts galley light wood floor enclosed kitchen photo in Portland with an undermount sink, white cabinets, soapstone countertops, white backsplash, subway tile backsplash, stainless steel appliances, no island, beaded inset cabinets and black countertops
Small arts and crafts galley light wood floor enclosed kitchen photo in Portland with an undermount sink, white cabinets, soapstone countertops, white backsplash, subway tile backsplash, stainless steel appliances, no island, beaded inset cabinets and black countertops
Craftsman Kitchen with White Backsplash Ideas
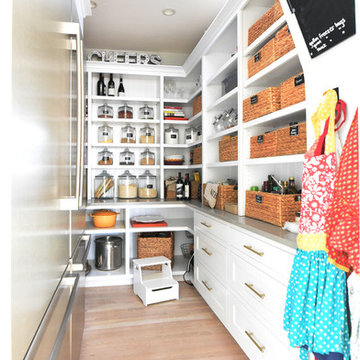
Inspiration for a mid-sized craftsman galley light wood floor kitchen pantry remodel in Other with shaker cabinets, white cabinets, quartz countertops, white backsplash, stainless steel appliances, no island and gray countertops
32





