Craftsman Kitchen with Subway Tile Backsplash Ideas
Refine by:
Budget
Sort by:Popular Today
1 - 20 of 5,690 photos

One enters the large pantry through a wood sliding barn door with old-world metal door hardware; a perfect use for a door style that, both open and closed, adds beauty, texture and a sense of history. The kitchen features interior lit cabinets, subway tile backsplash, and double wall ovens.
Photo Credit: David A. Beckwith

Embracing an authentic Craftsman-styled kitchen was one of the primary objectives for these New Jersey clients. They envisioned bending traditional hand-craftsmanship and modern amenities into a chef inspired kitchen. The woodwork in adjacent rooms help to facilitate a vision for this space to create a free-flowing open concept for family and friends to enjoy.
This kitchen takes inspiration from nature and its color palette is dominated by neutral and earth tones. Traditionally characterized with strong deep colors, the simplistic cherry cabinetry allows for straight, clean lines throughout the space. A green subway tile backsplash and granite countertops help to tie in additional earth tones and allow for the natural wood to be prominently displayed.
The rugged character of the perimeter is seamlessly tied into the center island. Featuring chef inspired appliances, the island incorporates a cherry butchers block to provide additional prep space and seating for family and friends. The free-standing stainless-steel hood helps to transform this Craftsman-style kitchen into a 21st century treasure.
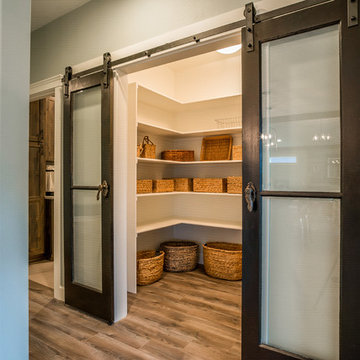
This looks into a custom closet. The closet is led into by double sliding doors.
Mid-sized arts and crafts u-shaped porcelain tile and brown floor kitchen pantry photo in Portland with a farmhouse sink, recessed-panel cabinets, white cabinets, quartz countertops, white backsplash, subway tile backsplash, stainless steel appliances, an island and white countertops
Mid-sized arts and crafts u-shaped porcelain tile and brown floor kitchen pantry photo in Portland with a farmhouse sink, recessed-panel cabinets, white cabinets, quartz countertops, white backsplash, subway tile backsplash, stainless steel appliances, an island and white countertops

Inspiration for a mid-sized craftsman l-shaped dark wood floor and brown floor open concept kitchen remodel in San Diego with an undermount sink, shaker cabinets, white cabinets, granite countertops, white backsplash, subway tile backsplash, stainless steel appliances and an island

Architecture & Interior Design: David Heide Design Studio
--
Photos: Susan Gilmore
Example of a huge arts and crafts u-shaped medium tone wood floor enclosed kitchen design in Minneapolis with an undermount sink, recessed-panel cabinets, medium tone wood cabinets, granite countertops, white backsplash, subway tile backsplash, paneled appliances and two islands
Example of a huge arts and crafts u-shaped medium tone wood floor enclosed kitchen design in Minneapolis with an undermount sink, recessed-panel cabinets, medium tone wood cabinets, granite countertops, white backsplash, subway tile backsplash, paneled appliances and two islands

Inspiration for a mid-sized craftsman u-shaped dark wood floor, brown floor and exposed beam open concept kitchen remodel in Milwaukee with an undermount sink, recessed-panel cabinets, brown cabinets, quartz countertops, white backsplash, subway tile backsplash, stainless steel appliances, an island and white countertops
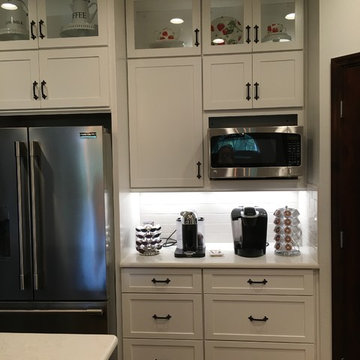
Inspiration for a large craftsman l-shaped porcelain tile and brown floor open concept kitchen remodel in Orlando with a farmhouse sink, shaker cabinets, white cabinets, quartz countertops, white backsplash, subway tile backsplash, stainless steel appliances, an island and white countertops

Sally Painter
Enclosed kitchen - craftsman u-shaped medium tone wood floor enclosed kitchen idea in Portland with a farmhouse sink, recessed-panel cabinets, white cabinets, wood countertops, white backsplash, subway tile backsplash and stainless steel appliances
Enclosed kitchen - craftsman u-shaped medium tone wood floor enclosed kitchen idea in Portland with a farmhouse sink, recessed-panel cabinets, white cabinets, wood countertops, white backsplash, subway tile backsplash and stainless steel appliances
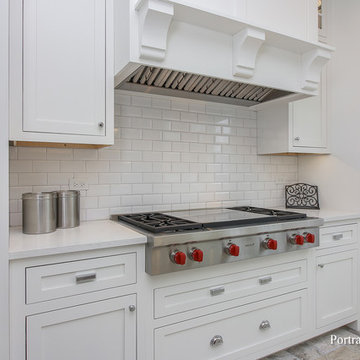
This range top wall is fit for a gourmet chef. The inset cabinets have a modern look that is complemented by chrome and stainless hardware and appliances. The range is flanked by a double oven and walk-in pantry. Everything you need is within reach!
Meyer Design
Lakewest Custom Homes
Portraits of Home

Haris Kenjar Photography and Design
Open concept kitchen - craftsman l-shaped gray floor and slate floor open concept kitchen idea in Seattle with white cabinets, marble countertops, white backsplash, stainless steel appliances, an island, gray countertops, an undermount sink, subway tile backsplash and shaker cabinets
Open concept kitchen - craftsman l-shaped gray floor and slate floor open concept kitchen idea in Seattle with white cabinets, marble countertops, white backsplash, stainless steel appliances, an island, gray countertops, an undermount sink, subway tile backsplash and shaker cabinets
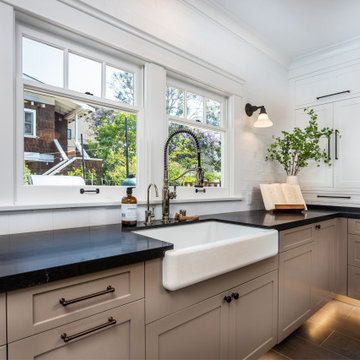
Mid-sized arts and crafts gray floor enclosed kitchen photo in Los Angeles with a farmhouse sink, beige cabinets, white backsplash, subway tile backsplash, paneled appliances, an island and black countertops

The existing kitchen was completely remodeled to create a compact chef's kitchen. The client is a true chef, who teaches cooking classes, and we were able to get a professional grade kitchen in an 11x7 footprint, complete with an island!
The South wall is the exposed brick original to the 1900's home. To compliment the brick, we chose a warm nutmeg stain in cherry cabinets.
The retro pendants are oversized to add a lot of interest in this small space. The dining set adds rustic charm with a distressed and gray finish.
Complete Kitchen remodel to create a Chef's kitchen
Open shelving for storage and display
Gray subway tile
Pendant lights
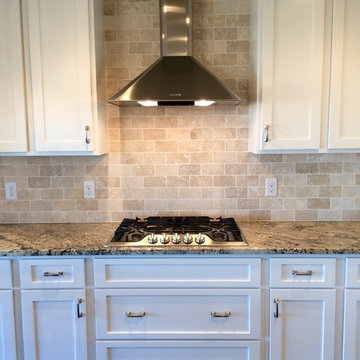
Inspiration for a large craftsman l-shaped dark wood floor eat-in kitchen remodel in Other with an undermount sink, shaker cabinets, white cabinets, granite countertops, gray backsplash, subway tile backsplash, stainless steel appliances and an island
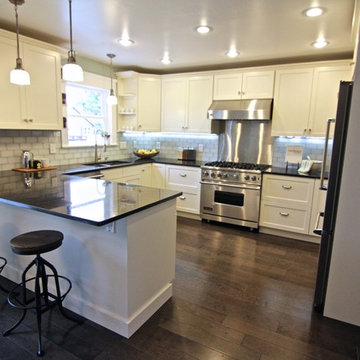
Kitchen Design by John Ko
Photography by Paul Steiner
Inspiration for a small craftsman u-shaped medium tone wood floor enclosed kitchen remodel in Seattle with an undermount sink, shaker cabinets, white cabinets, quartzite countertops, white backsplash, subway tile backsplash, stainless steel appliances and a peninsula
Inspiration for a small craftsman u-shaped medium tone wood floor enclosed kitchen remodel in Seattle with an undermount sink, shaker cabinets, white cabinets, quartzite countertops, white backsplash, subway tile backsplash, stainless steel appliances and a peninsula
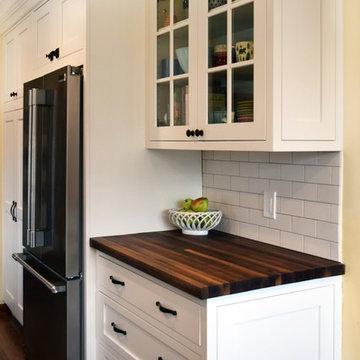
Multi-room interior renovation. Our clients made beautiful selections throughout for their Craftsman style home. Kitchen includes, crisp, clean white shaker cabinets, oak wood flooring, subway tile, eat-in breakfast nook, stainless appliances, calcatta grey quartz counterops, and beautiful custom butcher block. Back porch converted to mudroom with locker storage, bench seating, and durable COREtec flooring. Two smaller bedrooms were converted into gorgeous master suite with newly remodeled master bath. Second story children's bathroom was a complete remodel including double pedestal sinks, porcelain flooring and new fixtures throughout.

Mike Kaskel, photographer
Example of a mid-sized arts and crafts medium tone wood floor and brown floor kitchen design in Milwaukee with a farmhouse sink, shaker cabinets, medium tone wood cabinets, quartz countertops, white backsplash, subway tile backsplash, stainless steel appliances, an island and white countertops
Example of a mid-sized arts and crafts medium tone wood floor and brown floor kitchen design in Milwaukee with a farmhouse sink, shaker cabinets, medium tone wood cabinets, quartz countertops, white backsplash, subway tile backsplash, stainless steel appliances, an island and white countertops
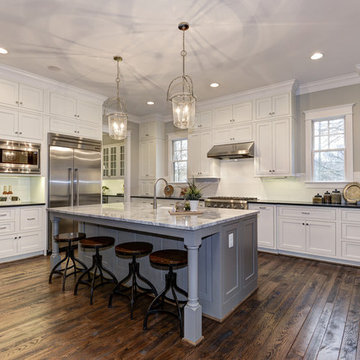
Open concept kitchen - large craftsman l-shaped dark wood floor open concept kitchen idea in DC Metro with a drop-in sink, flat-panel cabinets, white cabinets, granite countertops, white backsplash, subway tile backsplash, stainless steel appliances and an island
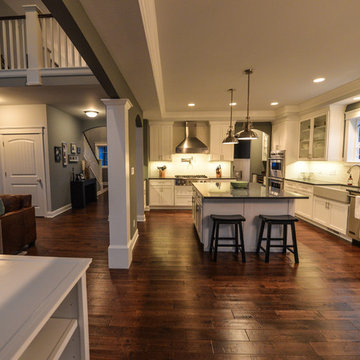
Bobby Capobianco
Example of a large arts and crafts u-shaped dark wood floor eat-in kitchen design in Chicago with a farmhouse sink, glass-front cabinets, white cabinets, quartzite countertops, white backsplash, subway tile backsplash, stainless steel appliances and an island
Example of a large arts and crafts u-shaped dark wood floor eat-in kitchen design in Chicago with a farmhouse sink, glass-front cabinets, white cabinets, quartzite countertops, white backsplash, subway tile backsplash, stainless steel appliances and an island

Architecture & Interior Design: David Heide Design Studio
Photography: William Wright
Arts and crafts l-shaped dark wood floor kitchen photo in Minneapolis with a farmhouse sink, recessed-panel cabinets, medium tone wood cabinets, granite countertops, subway tile backsplash, stainless steel appliances and gray backsplash
Arts and crafts l-shaped dark wood floor kitchen photo in Minneapolis with a farmhouse sink, recessed-panel cabinets, medium tone wood cabinets, granite countertops, subway tile backsplash, stainless steel appliances and gray backsplash
Craftsman Kitchen with Subway Tile Backsplash Ideas
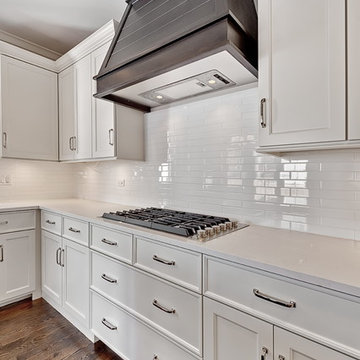
Inspiration for a large craftsman u-shaped light wood floor enclosed kitchen remodel in Chicago with an undermount sink, shaker cabinets, white cabinets, solid surface countertops, white backsplash, subway tile backsplash, stainless steel appliances and an island
1





