Craftsman Kitchen with Multicolored Backsplash Ideas
Refine by:
Budget
Sort by:Popular Today
1 - 20 of 620 photos
Item 1 of 4
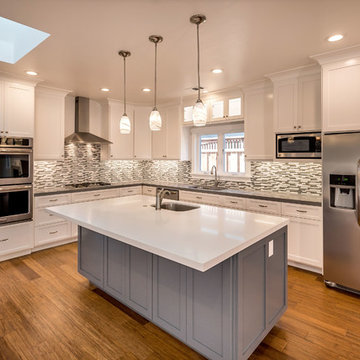
Single Story Complete Renovation
Architect: Robin McCarthy
Builder: Lincoln Builders
Mark Pinkerton Photographer
Mid-sized arts and crafts l-shaped medium tone wood floor open concept kitchen photo in San Francisco with an undermount sink, shaker cabinets, white cabinets, quartz countertops, multicolored backsplash, glass tile backsplash, stainless steel appliances and an island
Mid-sized arts and crafts l-shaped medium tone wood floor open concept kitchen photo in San Francisco with an undermount sink, shaker cabinets, white cabinets, quartz countertops, multicolored backsplash, glass tile backsplash, stainless steel appliances and an island
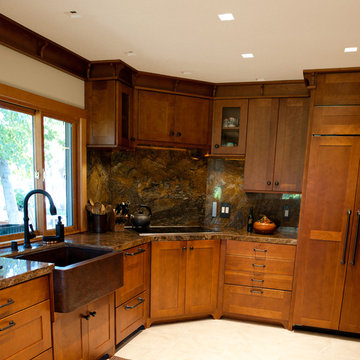
Lisa Webb
Small arts and crafts l-shaped porcelain tile enclosed kitchen photo in Orange County with a farmhouse sink, shaker cabinets, medium tone wood cabinets, granite countertops, multicolored backsplash, stone slab backsplash, stainless steel appliances and no island
Small arts and crafts l-shaped porcelain tile enclosed kitchen photo in Orange County with a farmhouse sink, shaker cabinets, medium tone wood cabinets, granite countertops, multicolored backsplash, stone slab backsplash, stainless steel appliances and no island
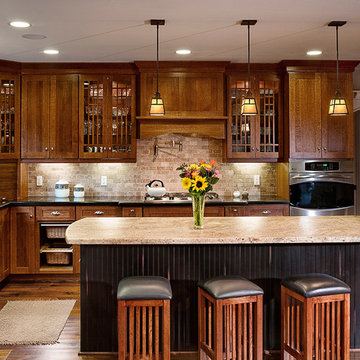
Inspiration for a mid-sized craftsman l-shaped dark wood floor enclosed kitchen remodel in Santa Barbara with a farmhouse sink, glass-front cabinets, dark wood cabinets, granite countertops, multicolored backsplash, stone tile backsplash, stainless steel appliances and an island
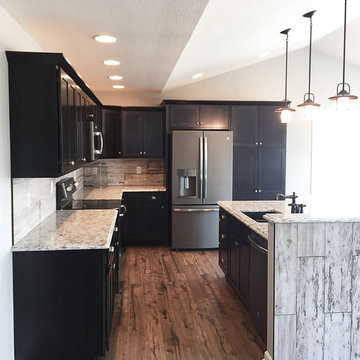
This stunning new craftsman style home is on trend with a cool gray color scheme. The spacious kitchen features Kraftmaid cabinetry in Maple with a Slate finish, GE appliances in Slate, granite countertops, and weathered nickel hardware. The craftsman style bathrooms feature dark wood vanities, granite countertops, weathered nickel hardware, and a tile shower and hardwood style tile flooring.
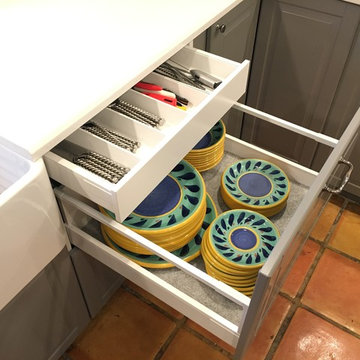
Inspiration for a mid-sized craftsman l-shaped terra-cotta tile and brown floor enclosed kitchen remodel in Austin with a farmhouse sink, raised-panel cabinets, gray cabinets, quartzite countertops, multicolored backsplash, ceramic backsplash, stainless steel appliances and no island
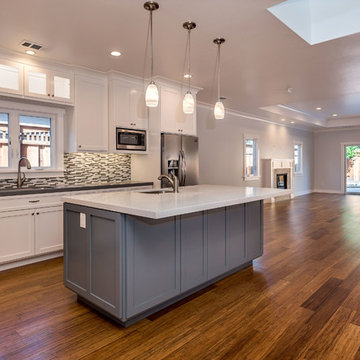
Single Story Complete Renovation
Architect: Robin McCarthy
Builder: Lincoln Builders
Mark Pinkerton Photographer
Example of a mid-sized arts and crafts l-shaped medium tone wood floor open concept kitchen design in San Francisco with an undermount sink, shaker cabinets, white cabinets, quartz countertops, multicolored backsplash, glass tile backsplash, stainless steel appliances and an island
Example of a mid-sized arts and crafts l-shaped medium tone wood floor open concept kitchen design in San Francisco with an undermount sink, shaker cabinets, white cabinets, quartz countertops, multicolored backsplash, glass tile backsplash, stainless steel appliances and an island
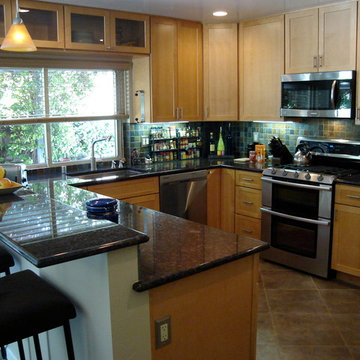
Alex Szlener
Example of a small arts and crafts u-shaped ceramic tile eat-in kitchen design in San Diego with a single-bowl sink, shaker cabinets, light wood cabinets, granite countertops, multicolored backsplash, stone tile backsplash and stainless steel appliances
Example of a small arts and crafts u-shaped ceramic tile eat-in kitchen design in San Diego with a single-bowl sink, shaker cabinets, light wood cabinets, granite countertops, multicolored backsplash, stone tile backsplash and stainless steel appliances
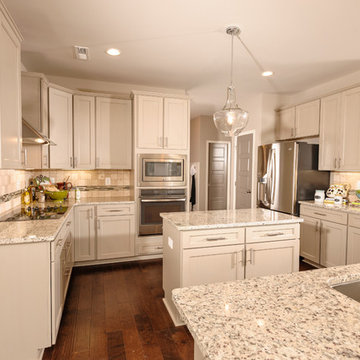
Jeff White Photography
Example of a mid-sized arts and crafts u-shaped dark wood floor eat-in kitchen design in Other with an undermount sink, raised-panel cabinets, white cabinets, granite countertops, multicolored backsplash, glass tile backsplash, stainless steel appliances and an island
Example of a mid-sized arts and crafts u-shaped dark wood floor eat-in kitchen design in Other with an undermount sink, raised-panel cabinets, white cabinets, granite countertops, multicolored backsplash, glass tile backsplash, stainless steel appliances and an island
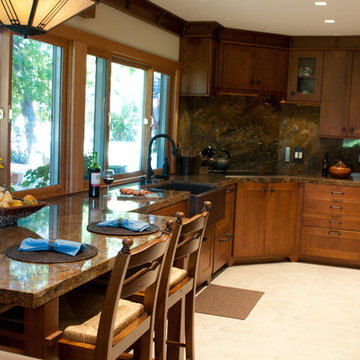
Lisa Webb
Enclosed kitchen - small craftsman l-shaped porcelain tile enclosed kitchen idea in Orange County with a farmhouse sink, shaker cabinets, medium tone wood cabinets, granite countertops, multicolored backsplash, stone slab backsplash, stainless steel appliances and no island
Enclosed kitchen - small craftsman l-shaped porcelain tile enclosed kitchen idea in Orange County with a farmhouse sink, shaker cabinets, medium tone wood cabinets, granite countertops, multicolored backsplash, stone slab backsplash, stainless steel appliances and no island
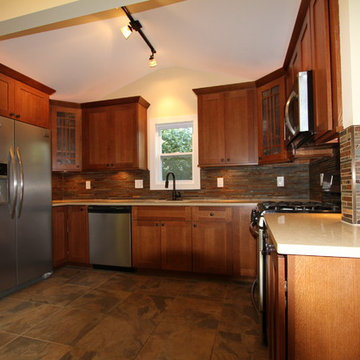
Eat-in kitchen - mid-sized craftsman u-shaped porcelain tile eat-in kitchen idea in DC Metro with an undermount sink, shaker cabinets, medium tone wood cabinets, quartz countertops, multicolored backsplash, stone tile backsplash, stainless steel appliances and no island
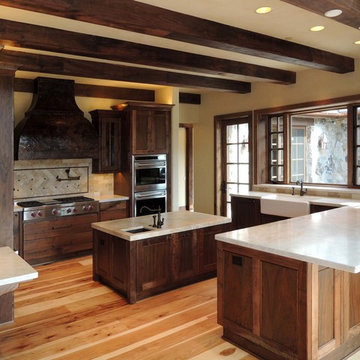
Grain-matched Willamette Walnut cabinetry By UDCC
Inspiration for a mid-sized craftsman u-shaped medium tone wood floor eat-in kitchen remodel in Other with a farmhouse sink, dark wood cabinets, marble countertops, multicolored backsplash, stone tile backsplash, stainless steel appliances, an island and recessed-panel cabinets
Inspiration for a mid-sized craftsman u-shaped medium tone wood floor eat-in kitchen remodel in Other with a farmhouse sink, dark wood cabinets, marble countertops, multicolored backsplash, stone tile backsplash, stainless steel appliances, an island and recessed-panel cabinets
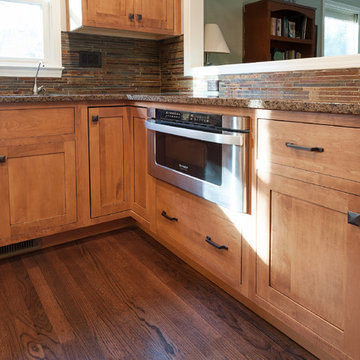
Whonsetler Photography
Inspiration for a mid-sized craftsman l-shaped medium tone wood floor eat-in kitchen remodel in Indianapolis with an undermount sink, shaker cabinets, medium tone wood cabinets, granite countertops, multicolored backsplash, stone tile backsplash, stainless steel appliances and an island
Inspiration for a mid-sized craftsman l-shaped medium tone wood floor eat-in kitchen remodel in Indianapolis with an undermount sink, shaker cabinets, medium tone wood cabinets, granite countertops, multicolored backsplash, stone tile backsplash, stainless steel appliances and an island
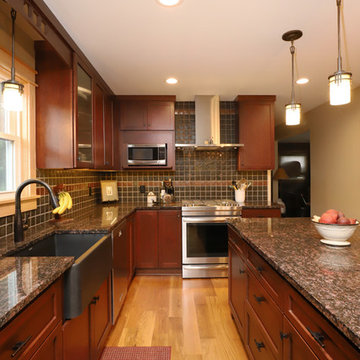
Our clients had lovingly cared for their home for 16 years. In this small home, space was at a premium and the couple wanted to update this poorly functioning kitchen to match the rest of their Arts & Crafts style home.
Key requirements of this kitchen remodel design included:
- Improved lighting
- Better traffic pattern
- More storage
- Incorporating the Pewabic tile the clients loved
IMPROVED LIGHTING
A new lighting plan for the kitchen included:
- Three pendants over the new island
- Pendant lighting over the sink
- Recessed lights throughout
- Under cabinet lighting
BETTER TRAFFIC PATTERN
The refrigerator was moved from the main walkway to a perimeter wall. Its new location creates one point in the now smaller working triangle.
Prep space was previously scarce and the new island allows two to work in the kitchen without one getting trapped in the corner.
MORE STORAGE
A new island supplies storage that was non-existent before and it creates a place for people to sit and connect.
Although we replaced a slider with a door, we added a pantry cabinet which was also new storage the kitchen did not previously have.
Bulkheads were removed allowing cabinets to extend to the ceiling.
INCORPORATING PEWABIC TILE
Pewabic tile is handcrafted stoneware clay tile that is made in Detroit with a history dating back to 1903. Our clients fell in love with this tile years ago and used it on the landing of their staircase and wanted to incorporate it into the kitchen design.
We decided to let this gorgeous tile take center stage by creating an eye-catching backsplash. The flooring also incorporates details that connect back to the Pewabic tiles used on the walls.
OVERALL RESULTS
The remodeled kitchen has improved the feel of the whole first floor. A clear pathway runs from the living room through the kitchen and from the kitchen into the dining room. A new island supplies much-needed storage and provides a place for people to eat casual meals and hang out. The new lighting plan brightened not only the kitchen, but also the adjacent rooms. Now, with the kitchen completed, the whole house has a cohesive Arts & Crafts aesthetic – Mission Accomplished!
“The kitchen design is everything we hoped it would be. It’s a reflection of our tastes – it’s us. Our designer really understood what we liked and how to make the kitchen fit with the look of the rest of the house.”
“What do we love? Lighting, lighting, lighting! The Pewabic backsplash! The storage additions. The overall look – it’s new, but it looks & feels like it could have been original to the house.”
– Homeowner
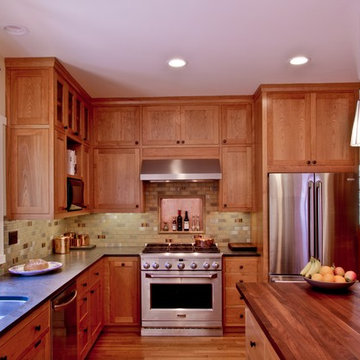
Kitchen remodel improved traffic flow and usability of cooking and dining areas, and updated appliances. Formerly a small bedroom and maid's quarters, the new location of the kitchen greatly improved indoor/outdoor to an outdoor patio.
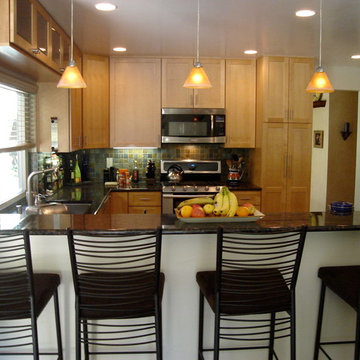
Alex Szlener
Eat-in kitchen - small craftsman u-shaped ceramic tile eat-in kitchen idea in San Diego with a single-bowl sink, shaker cabinets, light wood cabinets, granite countertops, multicolored backsplash, stone tile backsplash and stainless steel appliances
Eat-in kitchen - small craftsman u-shaped ceramic tile eat-in kitchen idea in San Diego with a single-bowl sink, shaker cabinets, light wood cabinets, granite countertops, multicolored backsplash, stone tile backsplash and stainless steel appliances
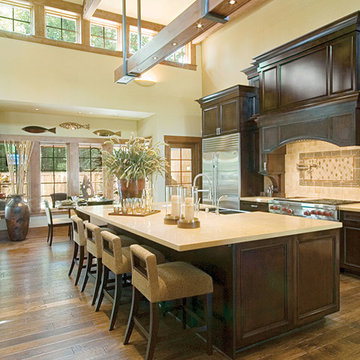
Color: EcoVintage-Hand-Scraped-Pecan-Fir
Mid-sized arts and crafts galley medium tone wood floor eat-in kitchen photo in Chicago with a double-bowl sink, recessed-panel cabinets, dark wood cabinets, marble countertops, multicolored backsplash, stone tile backsplash, stainless steel appliances and an island
Mid-sized arts and crafts galley medium tone wood floor eat-in kitchen photo in Chicago with a double-bowl sink, recessed-panel cabinets, dark wood cabinets, marble countertops, multicolored backsplash, stone tile backsplash, stainless steel appliances and an island
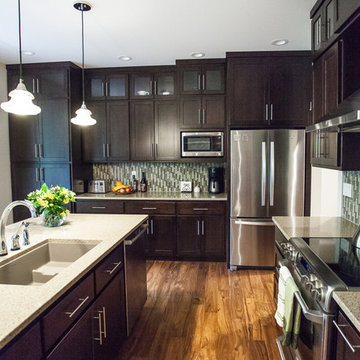
Debbie Schwab Photography
Example of a mid-sized arts and crafts l-shaped medium tone wood floor open concept kitchen design in Seattle with an undermount sink, shaker cabinets, dark wood cabinets, quartz countertops, multicolored backsplash, mosaic tile backsplash, stainless steel appliances and an island
Example of a mid-sized arts and crafts l-shaped medium tone wood floor open concept kitchen design in Seattle with an undermount sink, shaker cabinets, dark wood cabinets, quartz countertops, multicolored backsplash, mosaic tile backsplash, stainless steel appliances and an island
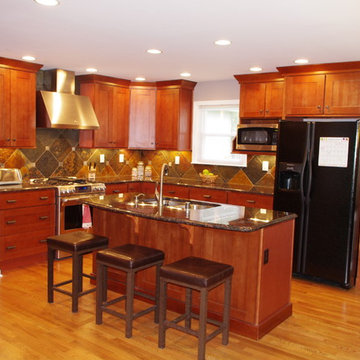
To move or not to move: This 1970's ranch style home was in the perfect location and the perfect size for this family but the layout didn't work. This family did their homework by pricing what it would cost to transform this home into one they would love for years to come. The prices helped them make the decision to stay and remodel.
An open floor plan was at the top of their design wish list. To create it, they were pleased to find out that the walls they wanted to remove were not load bearing. Walls that originally separated the Kitchen, Dining Room and Great Room quickly became history as this project progressed. The result was dramatic and with each stage this family fell more in love with the home they really didn't want to leave in the first place.
PHOTOGRAPHER: SHANNON NICHOLSON
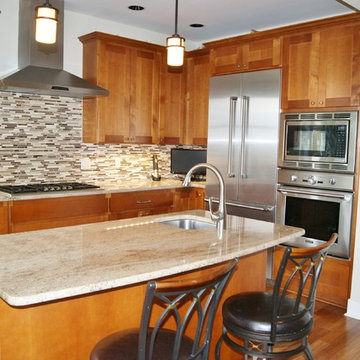
Craftsman House Plan 6959AM built by a client in Washington on a lot with water views.
The home gives her over 3,100 square feet of heated living space, 4 beds and 3.5 baths and a 3 car garage.
We're ready when you are. Where do YOU want to build?
Plans: h http://bit.ly/6959am
Craftsman Kitchen with Multicolored Backsplash Ideas
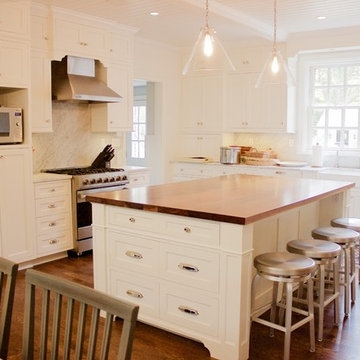
Example of a mid-sized arts and crafts u-shaped medium tone wood floor eat-in kitchen design in Chicago with a drop-in sink, shaker cabinets, white cabinets, marble countertops, multicolored backsplash, stone tile backsplash, stainless steel appliances and an island
1





