Craftsman Eat-In Kitchen with Shaker Cabinets and Medium Tone Wood Cabinets Ideas
Refine by:
Budget
Sort by:Popular Today
1 - 20 of 2,003 photos
Item 1 of 5

Embracing an authentic Craftsman-styled kitchen was one of the primary objectives for these New Jersey clients. They envisioned bending traditional hand-craftsmanship and modern amenities into a chef inspired kitchen. The woodwork in adjacent rooms help to facilitate a vision for this space to create a free-flowing open concept for family and friends to enjoy.
This kitchen takes inspiration from nature and its color palette is dominated by neutral and earth tones. Traditionally characterized with strong deep colors, the simplistic cherry cabinetry allows for straight, clean lines throughout the space. A green subway tile backsplash and granite countertops help to tie in additional earth tones and allow for the natural wood to be prominently displayed.
The rugged character of the perimeter is seamlessly tied into the center island. Featuring chef inspired appliances, the island incorporates a cherry butchers block to provide additional prep space and seating for family and friends. The free-standing stainless-steel hood helps to transform this Craftsman-style kitchen into a 21st century treasure.
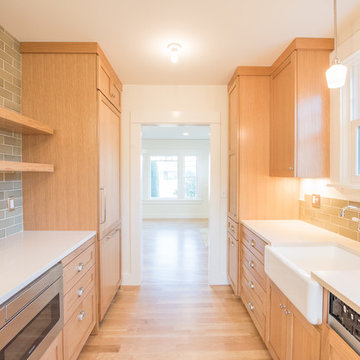
22 Pages Photography
Eat-in kitchen - small craftsman galley medium tone wood floor eat-in kitchen idea in Portland with a farmhouse sink, shaker cabinets, medium tone wood cabinets, quartz countertops, green backsplash, ceramic backsplash and stainless steel appliances
Eat-in kitchen - small craftsman galley medium tone wood floor eat-in kitchen idea in Portland with a farmhouse sink, shaker cabinets, medium tone wood cabinets, quartz countertops, green backsplash, ceramic backsplash and stainless steel appliances

22 Pages Photography
Example of a small arts and crafts galley medium tone wood floor eat-in kitchen design in Portland with a farmhouse sink, shaker cabinets, medium tone wood cabinets, quartz countertops, green backsplash, ceramic backsplash and stainless steel appliances
Example of a small arts and crafts galley medium tone wood floor eat-in kitchen design in Portland with a farmhouse sink, shaker cabinets, medium tone wood cabinets, quartz countertops, green backsplash, ceramic backsplash and stainless steel appliances
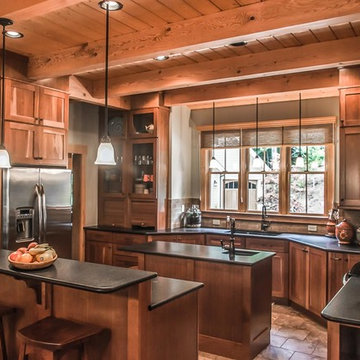
This one-story post-and-beam constructed home features rustic wood accents throughout, two kitchen islands, an elevator, a fireplace in the bedroom, a walk-out basement the includes a large game room, office, family living area, and more. Out back are expansive multiple decks, a screened porch, and a full outdoor kitchen with fireplace on the lower level. Plenty of parking, with both an attached, 3-car garage and a separate 2-car garage with additional carport. The clients wanted to keep the mountain feel, and had us install a large water feature in front, opposite the front entry.
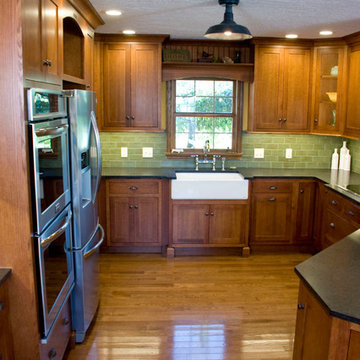
Designed and installed by Mauk Cabinets by Design in Tipp City, OH.
Designer: Aaron Mauk
Example of a mid-sized arts and crafts u-shaped light wood floor eat-in kitchen design in Other with a farmhouse sink, shaker cabinets, medium tone wood cabinets, granite countertops, green backsplash, stainless steel appliances and a peninsula
Example of a mid-sized arts and crafts u-shaped light wood floor eat-in kitchen design in Other with a farmhouse sink, shaker cabinets, medium tone wood cabinets, granite countertops, green backsplash, stainless steel appliances and a peninsula
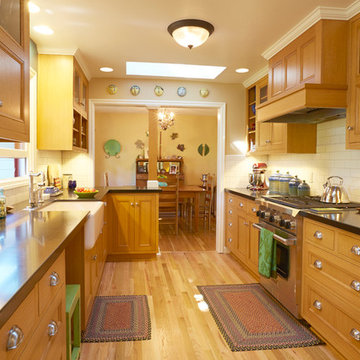
Steve Smith Photography
Inspiration for a small craftsman galley medium tone wood floor eat-in kitchen remodel in Other with a farmhouse sink, shaker cabinets, medium tone wood cabinets, granite countertops, white backsplash, subway tile backsplash, stainless steel appliances and no island
Inspiration for a small craftsman galley medium tone wood floor eat-in kitchen remodel in Other with a farmhouse sink, shaker cabinets, medium tone wood cabinets, granite countertops, white backsplash, subway tile backsplash, stainless steel appliances and no island
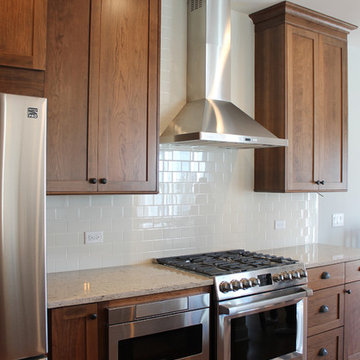
Inspiration for a small craftsman galley medium tone wood floor eat-in kitchen remodel in Chicago with a double-bowl sink, shaker cabinets, medium tone wood cabinets, quartz countertops, beige backsplash, subway tile backsplash, stainless steel appliances and no island

After going through the tragedy of losing their home to a fire, Cherie Miller of CDH Designs and her family were having a difficult time finding a home they liked on a large enough lot. They found a builder that would work with their needs and incredibly small budget, even allowing them to do much of the work themselves. Cherie not only designed the entire home from the ground up, but she and her husband also acted as Project Managers. They custom designed everything from the layout of the interior - including the laundry room, kitchen and bathrooms; to the exterior. There's nothing in this home that wasn't specified by them.
CDH Designs
15 East 4th St
Emporium, PA 15834

The side of the island has convenient storage for cookbooks and other essentials. The strand woven bamboo flooring looks modern, but tones with the oak flooring in the rest of the house.
Photos by- Michele Lee Willson
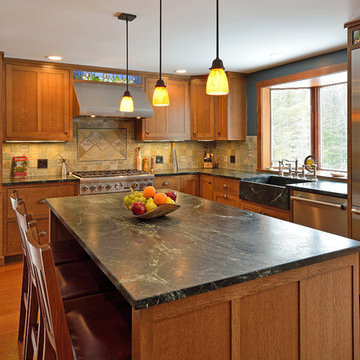
Photos: David Matero
Countertops: Morningstar Stone and Tile
Cabinets: Fiddlehead Designs
Builder: Long Cove Builders
Example of an arts and crafts l-shaped medium tone wood floor eat-in kitchen design in Portland Maine with a farmhouse sink, shaker cabinets, medium tone wood cabinets and stainless steel appliances
Example of an arts and crafts l-shaped medium tone wood floor eat-in kitchen design in Portland Maine with a farmhouse sink, shaker cabinets, medium tone wood cabinets and stainless steel appliances
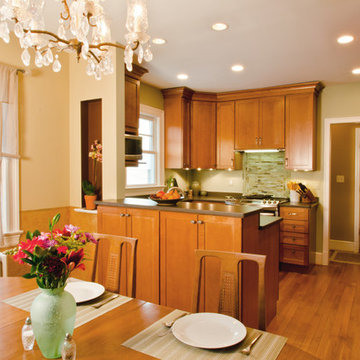
Adelia Merrick-Phang
Eat-in kitchen - small craftsman u-shaped medium tone wood floor eat-in kitchen idea in DC Metro with a farmhouse sink, shaker cabinets, medium tone wood cabinets, quartz countertops, green backsplash, glass tile backsplash, stainless steel appliances and a peninsula
Eat-in kitchen - small craftsman u-shaped medium tone wood floor eat-in kitchen idea in DC Metro with a farmhouse sink, shaker cabinets, medium tone wood cabinets, quartz countertops, green backsplash, glass tile backsplash, stainless steel appliances and a peninsula
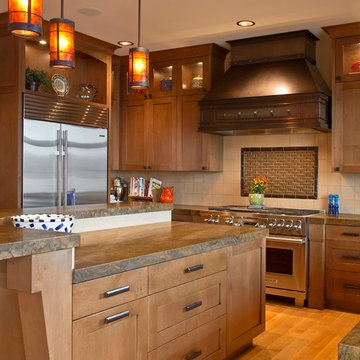
Inspiration for a mid-sized craftsman medium tone wood floor eat-in kitchen remodel in Seattle with shaker cabinets, medium tone wood cabinets, stainless steel appliances, an island, beige backsplash, granite countertops and ceramic backsplash
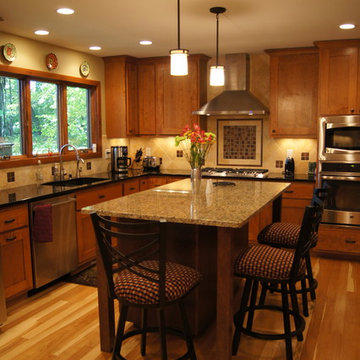
The Two tone in the counter tops and cabinetry works well, bringing some contrast into the room. The back splash tile blends nicely with the wall color while the antiqued copper accent tiles provide interest.
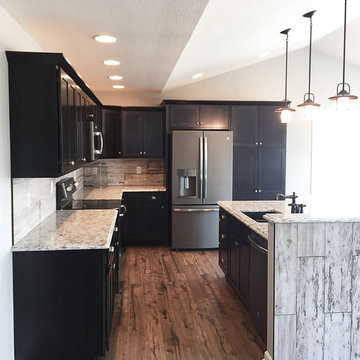
This stunning new craftsman style home is on trend with a cool gray color scheme. The spacious kitchen features Kraftmaid cabinetry in Maple with a Slate finish, GE appliances in Slate, granite countertops, and weathered nickel hardware. The craftsman style bathrooms feature dark wood vanities, granite countertops, weathered nickel hardware, and a tile shower and hardwood style tile flooring.
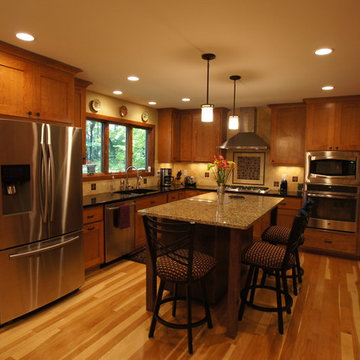
The kitchen is now placed where the former dining room was located. The flow of the space improves significantly while making use of all of the wasted space there once was.
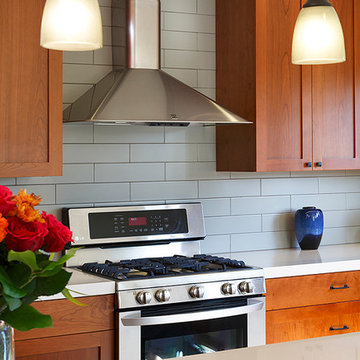
This was a remodel of a traditional craftsmen/shingle style home. The clients wanted to make their home more energy efficient, warm and functional.
The solution was to bring more light into the spaces, insulate throughout and redo the existing space and create a fully functional, roomy kitchen to be used for both cooking and entertaining.
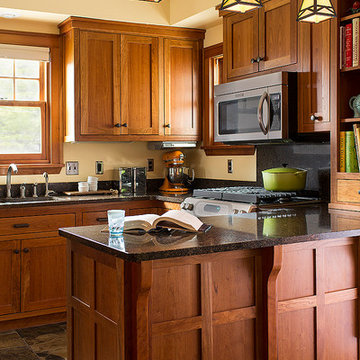
Craftsman details abound in this updated kitchen. Custom cherry cabinets were left unstained to highlight their natural grain and color and period light fixtures hang over quartz counter tops. With an efficient layout, this kitchen is now able to handle the needs of a serious cook and a large family.
Eric & Chelsea Eul Photography
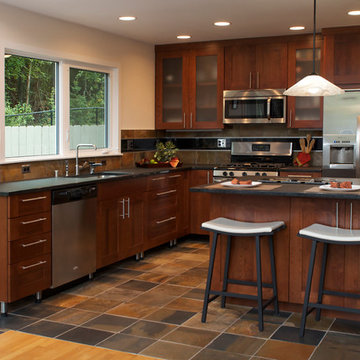
Danielle Bohn, AKBD, Creative Kitchen Designs Inc., Photo taken by Dave M. Davis Photography
Featuring Dura Supreme Cabinetry
Small arts and crafts l-shaped slate floor eat-in kitchen photo in Other with an undermount sink, shaker cabinets, medium tone wood cabinets, granite countertops, multicolored backsplash, stone tile backsplash and stainless steel appliances
Small arts and crafts l-shaped slate floor eat-in kitchen photo in Other with an undermount sink, shaker cabinets, medium tone wood cabinets, granite countertops, multicolored backsplash, stone tile backsplash and stainless steel appliances
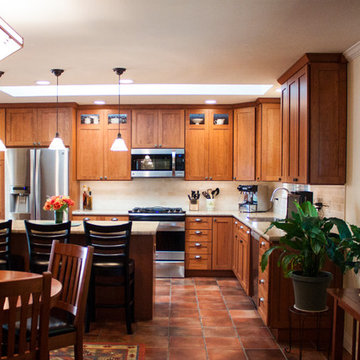
This client wanted to keep the same general layout of their kitchen, but really wanted to update the cabinetry to a simple clean craftsman look.
Inspiration for a craftsman l-shaped eat-in kitchen remodel in San Francisco with an undermount sink, shaker cabinets, medium tone wood cabinets, granite countertops, beige backsplash, subway tile backsplash and stainless steel appliances
Inspiration for a craftsman l-shaped eat-in kitchen remodel in San Francisco with an undermount sink, shaker cabinets, medium tone wood cabinets, granite countertops, beige backsplash, subway tile backsplash and stainless steel appliances
Craftsman Eat-In Kitchen with Shaker Cabinets and Medium Tone Wood Cabinets Ideas
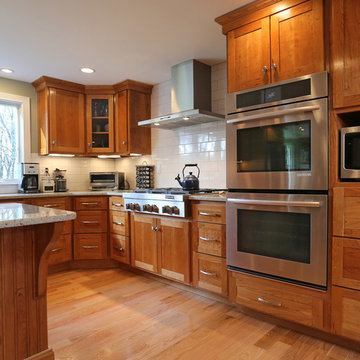
Function, Function, Function! And lets not forget how beautiful it is too. Photo credit: OnSite Studios
Example of an arts and crafts eat-in kitchen design in Boston with a farmhouse sink, shaker cabinets, medium tone wood cabinets, granite countertops, white backsplash, subway tile backsplash and stainless steel appliances
Example of an arts and crafts eat-in kitchen design in Boston with a farmhouse sink, shaker cabinets, medium tone wood cabinets, granite countertops, white backsplash, subway tile backsplash and stainless steel appliances
1





