Craftsman L-Shaped Kitchen with Concrete Countertops Ideas
Refine by:
Budget
Sort by:Popular Today
1 - 20 of 115 photos
Item 1 of 4
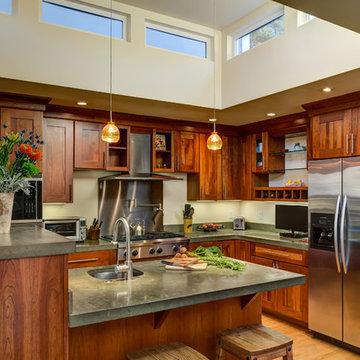
Treve Johnson Photography
Eat-in kitchen - mid-sized craftsman l-shaped light wood floor eat-in kitchen idea in San Francisco with an undermount sink, shaker cabinets, medium tone wood cabinets, concrete countertops, stainless steel appliances and an island
Eat-in kitchen - mid-sized craftsman l-shaped light wood floor eat-in kitchen idea in San Francisco with an undermount sink, shaker cabinets, medium tone wood cabinets, concrete countertops, stainless steel appliances and an island
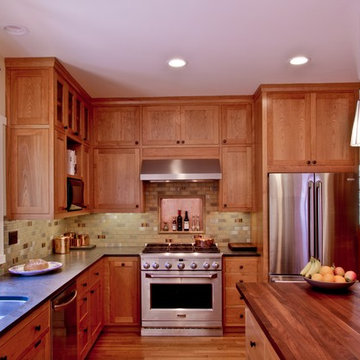
Kitchen remodel improved traffic flow and usability of cooking and dining areas, and updated appliances. Formerly a small bedroom and maid's quarters, the new location of the kitchen greatly improved indoor/outdoor to an outdoor patio.
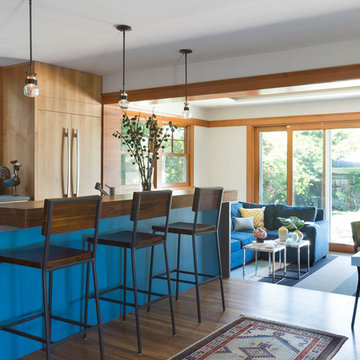
David Duncan Livingston
Mid-sized arts and crafts l-shaped medium tone wood floor open concept kitchen photo in San Francisco with a single-bowl sink, flat-panel cabinets, medium tone wood cabinets, concrete countertops, blue backsplash, ceramic backsplash, stainless steel appliances and an island
Mid-sized arts and crafts l-shaped medium tone wood floor open concept kitchen photo in San Francisco with a single-bowl sink, flat-panel cabinets, medium tone wood cabinets, concrete countertops, blue backsplash, ceramic backsplash, stainless steel appliances and an island
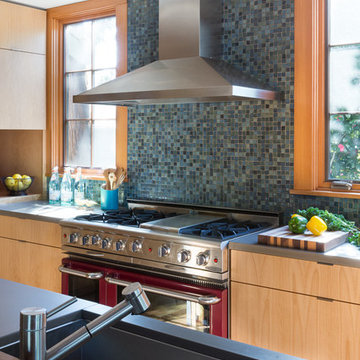
David Duncan Livingston
Mid-sized arts and crafts l-shaped medium tone wood floor open concept kitchen photo in San Francisco with a single-bowl sink, flat-panel cabinets, medium tone wood cabinets, concrete countertops, blue backsplash, ceramic backsplash, stainless steel appliances and an island
Mid-sized arts and crafts l-shaped medium tone wood floor open concept kitchen photo in San Francisco with a single-bowl sink, flat-panel cabinets, medium tone wood cabinets, concrete countertops, blue backsplash, ceramic backsplash, stainless steel appliances and an island
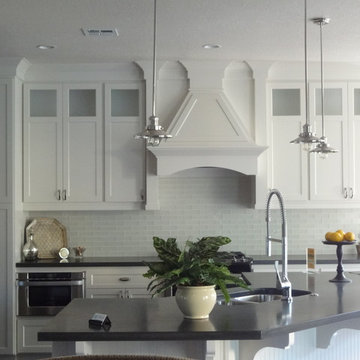
Builder/Remodeler: Mike Riddle Construction, LLC- Mike Riddle....Materials provided by: Cherry City Interiors & Design....Interior Design by: Shelli Dierck....Photographs by: Shelli Dierck
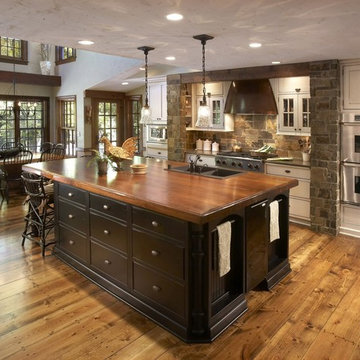
Example of a mid-sized arts and crafts l-shaped medium tone wood floor eat-in kitchen design in New York with a double-bowl sink, flat-panel cabinets, white cabinets, concrete countertops, multicolored backsplash, stone tile backsplash, stainless steel appliances and an island
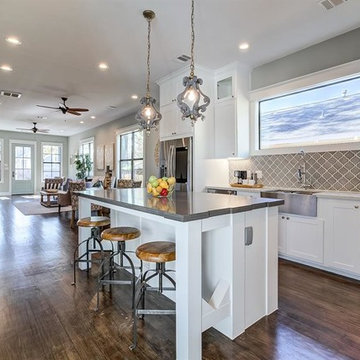
Har.com
Inspiration for a mid-sized craftsman l-shaped dark wood floor and brown floor open concept kitchen remodel in Houston with a farmhouse sink, shaker cabinets, white cabinets, concrete countertops, gray backsplash, ceramic backsplash, stainless steel appliances, an island and gray countertops
Inspiration for a mid-sized craftsman l-shaped dark wood floor and brown floor open concept kitchen remodel in Houston with a farmhouse sink, shaker cabinets, white cabinets, concrete countertops, gray backsplash, ceramic backsplash, stainless steel appliances, an island and gray countertops
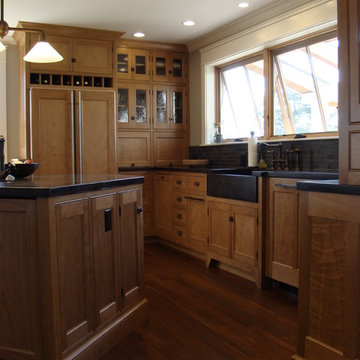
Photos by Robin Amorello, CKD CAPS
Open concept kitchen - mid-sized craftsman l-shaped medium tone wood floor open concept kitchen idea in Portland Maine with a farmhouse sink, beaded inset cabinets, medium tone wood cabinets, concrete countertops, gray backsplash, stone tile backsplash, paneled appliances and an island
Open concept kitchen - mid-sized craftsman l-shaped medium tone wood floor open concept kitchen idea in Portland Maine with a farmhouse sink, beaded inset cabinets, medium tone wood cabinets, concrete countertops, gray backsplash, stone tile backsplash, paneled appliances and an island
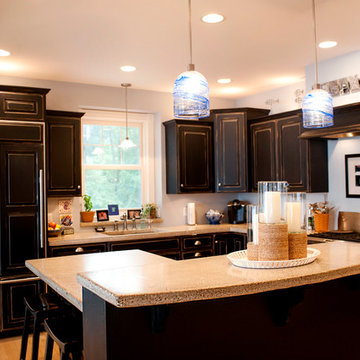
Mid-sized arts and crafts l-shaped light wood floor kitchen photo in Detroit with raised-panel cabinets, distressed cabinets, an island, white backsplash, an undermount sink, concrete countertops and paneled appliances
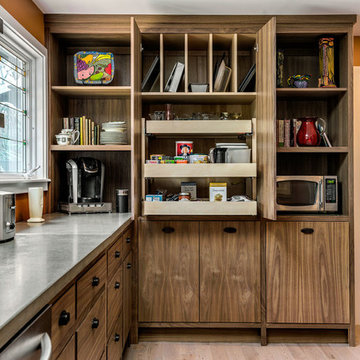
Photography by Rob Karosis of Rollingsford, NH
Mid-sized arts and crafts l-shaped light wood floor kitchen photo in Portland Maine with flat-panel cabinets, stainless steel cabinets, concrete countertops, stainless steel appliances and an island
Mid-sized arts and crafts l-shaped light wood floor kitchen photo in Portland Maine with flat-panel cabinets, stainless steel cabinets, concrete countertops, stainless steel appliances and an island
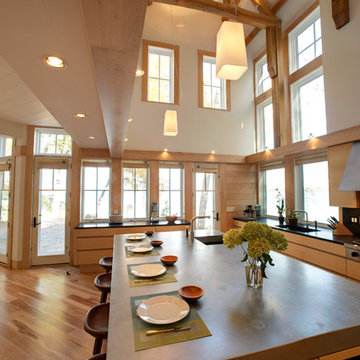
Inspiration for a large craftsman l-shaped light wood floor open concept kitchen remodel in Other with an undermount sink, flat-panel cabinets, light wood cabinets, concrete countertops, stainless steel appliances and an island
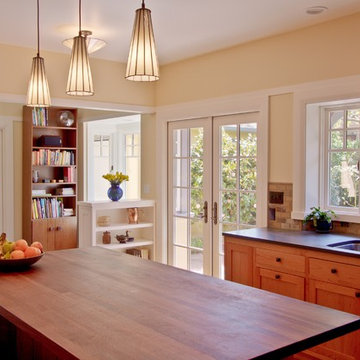
A flipped floor plan placed the kitchen at the rear of the home improving traffic flow and usability of cooking and dining areas, to better integrate indoor/outdoor access to kitchen nd patio dining.
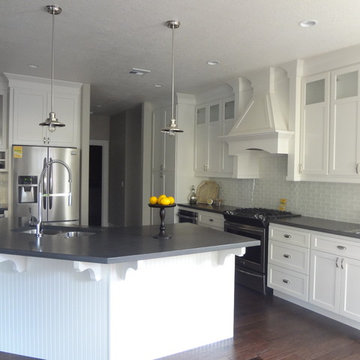
Builder/Remodeler: Mike Riddle Construction, LLC- Mike Riddle....Materials provided by: Cherry City Interiors & Design....Interior Design by: Shelli Dierck....Photographs by: Shelli Dierck
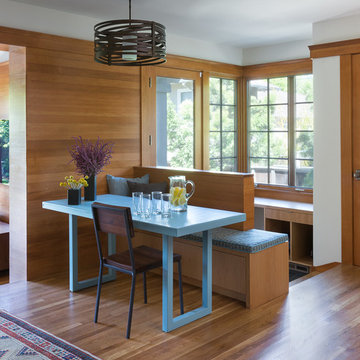
David Duncan Livingston
Example of a mid-sized arts and crafts l-shaped medium tone wood floor open concept kitchen design in San Francisco with a single-bowl sink, flat-panel cabinets, medium tone wood cabinets, concrete countertops, blue backsplash, ceramic backsplash, stainless steel appliances and an island
Example of a mid-sized arts and crafts l-shaped medium tone wood floor open concept kitchen design in San Francisco with a single-bowl sink, flat-panel cabinets, medium tone wood cabinets, concrete countertops, blue backsplash, ceramic backsplash, stainless steel appliances and an island
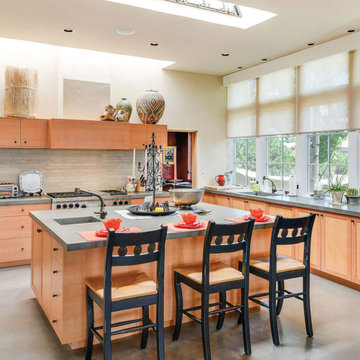
Mid-sized arts and crafts l-shaped concrete floor and gray floor eat-in kitchen photo in Albuquerque with an undermount sink, shaker cabinets, medium tone wood cabinets, concrete countertops, beige backsplash, stone tile backsplash, stainless steel appliances and an island
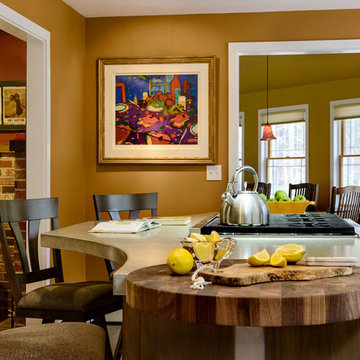
Photography by Rob Karosis of Rollingsford, NH
Mid-sized arts and crafts l-shaped light wood floor kitchen photo in Portland Maine with flat-panel cabinets, stainless steel cabinets, concrete countertops, stainless steel appliances and an island
Mid-sized arts and crafts l-shaped light wood floor kitchen photo in Portland Maine with flat-panel cabinets, stainless steel cabinets, concrete countertops, stainless steel appliances and an island
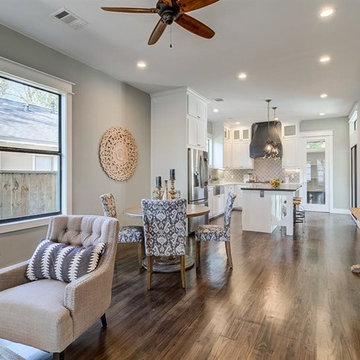
Har.com
Inspiration for a mid-sized craftsman l-shaped dark wood floor and brown floor open concept kitchen remodel in Houston with a farmhouse sink, shaker cabinets, white cabinets, concrete countertops, gray backsplash, ceramic backsplash, stainless steel appliances, an island and gray countertops
Inspiration for a mid-sized craftsman l-shaped dark wood floor and brown floor open concept kitchen remodel in Houston with a farmhouse sink, shaker cabinets, white cabinets, concrete countertops, gray backsplash, ceramic backsplash, stainless steel appliances, an island and gray countertops
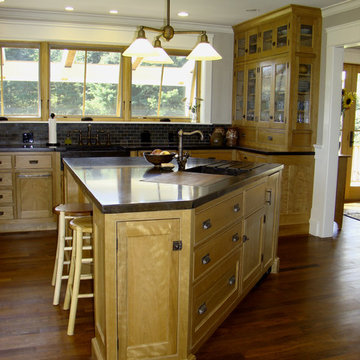
Photos by Robin Amorello, CKD CAPS
Mid-sized arts and crafts l-shaped dark wood floor open concept kitchen photo in Portland Maine with an integrated sink, beaded inset cabinets, medium tone wood cabinets, concrete countertops, gray backsplash, stone tile backsplash, paneled appliances and an island
Mid-sized arts and crafts l-shaped dark wood floor open concept kitchen photo in Portland Maine with an integrated sink, beaded inset cabinets, medium tone wood cabinets, concrete countertops, gray backsplash, stone tile backsplash, paneled appliances and an island
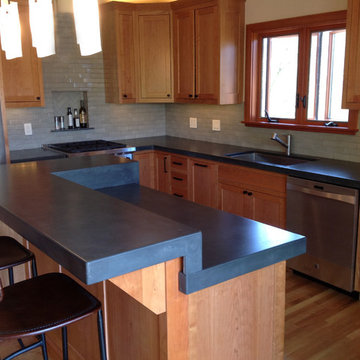
Charcoal grey concrete countertops w/sage subway tile backsplash
Mid-sized arts and crafts l-shaped medium tone wood floor and brown floor eat-in kitchen photo in San Francisco with an undermount sink, recessed-panel cabinets, medium tone wood cabinets, concrete countertops, green backsplash, subway tile backsplash, stainless steel appliances, an island and gray countertops
Mid-sized arts and crafts l-shaped medium tone wood floor and brown floor eat-in kitchen photo in San Francisco with an undermount sink, recessed-panel cabinets, medium tone wood cabinets, concrete countertops, green backsplash, subway tile backsplash, stainless steel appliances, an island and gray countertops
Craftsman L-Shaped Kitchen with Concrete Countertops Ideas
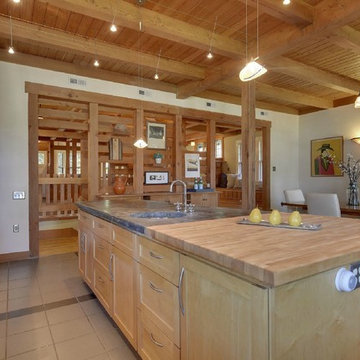
Inspiration for a mid-sized craftsman l-shaped open concept kitchen remodel in Minneapolis with flat-panel cabinets, light wood cabinets, concrete countertops, gray backsplash and an island
1





