Craftsman Living Space with a Standard Fireplace Ideas
Refine by:
Budget
Sort by:Popular Today
1 - 20 of 9,052 photos
Item 1 of 3
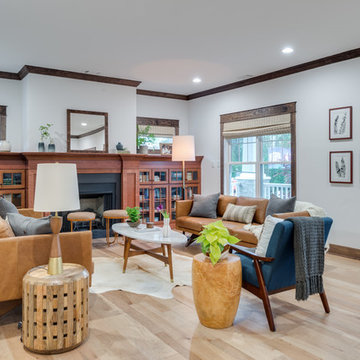
Example of a mid-sized arts and crafts formal and open concept light wood floor living room design in Seattle with white walls, a standard fireplace and no tv
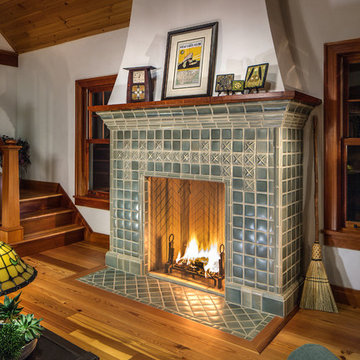
Arts and Crafts fireplace by Motawi Tileworks featuring field tile, moldings and Sullivan relief tile in Rothwell Grey
Inspiration for a large craftsman open concept medium tone wood floor living room remodel in Detroit with white walls, a standard fireplace and a tile fireplace
Inspiration for a large craftsman open concept medium tone wood floor living room remodel in Detroit with white walls, a standard fireplace and a tile fireplace
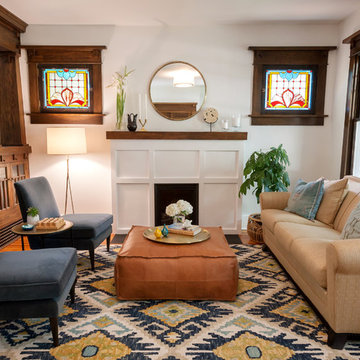
Arts and crafts formal and enclosed carpeted and multicolored floor living room photo in Denver with white walls and a standard fireplace
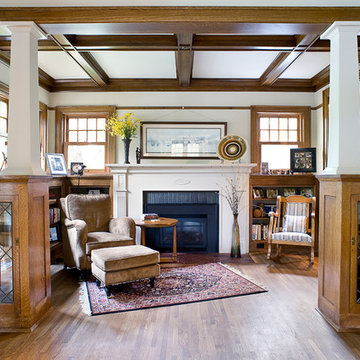
Photography: Cipher Imaging
Interior Design: Houndstooth House
Example of an arts and crafts dark wood floor and brown floor living room design in Other with white walls, a standard fireplace and a brick fireplace
Example of an arts and crafts dark wood floor and brown floor living room design in Other with white walls, a standard fireplace and a brick fireplace

Inspiration for a mid-sized craftsman open concept medium tone wood floor and brown floor family room remodel in Boise with gray walls, a standard fireplace, a tile fireplace and a wall-mounted tv
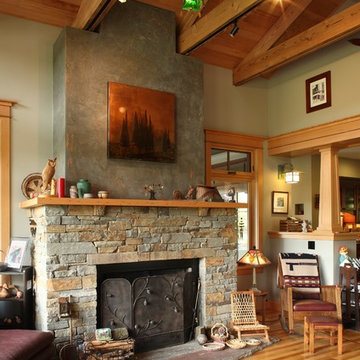
We designed our own trusses to allow adjustable overhead lighting to be be incorporated into the design.
Example of a large arts and crafts open concept light wood floor living room design in Portland with green walls, a standard fireplace and a stone fireplace
Example of a large arts and crafts open concept light wood floor living room design in Portland with green walls, a standard fireplace and a stone fireplace
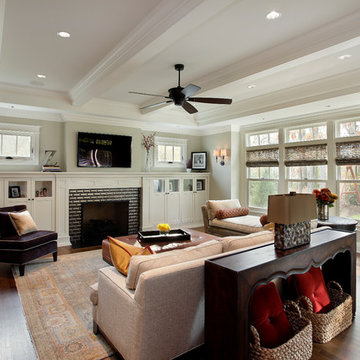
Brookhaven cabinetry at the great room mantel & bookcases are finished in an off-white opaque finish.
Living room - craftsman enclosed dark wood floor living room idea in Chicago with a standard fireplace, a brick fireplace and a wall-mounted tv
Living room - craftsman enclosed dark wood floor living room idea in Chicago with a standard fireplace, a brick fireplace and a wall-mounted tv
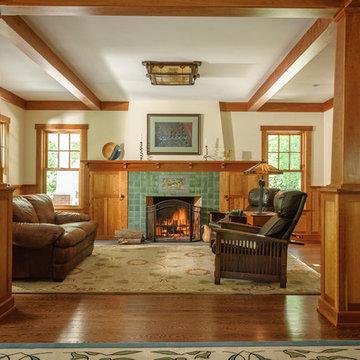
Example of a mid-sized arts and crafts open concept medium tone wood floor and brown floor living room design in DC Metro with a standard fireplace, a tile fireplace and white walls

This newly built Old Mission style home gave little in concessions in regards to historical accuracies. To create a usable space for the family, Obelisk Home provided finish work and furnishings but in needed to keep with the feeling of the home. The coffee tables bunched together allow flexibility and hard surfaces for the girls to play games on. New paint in historical sage, window treatments in crushed velvet with hand-forged rods, leather swivel chairs to allow “bird watching” and conversation, clean lined sofa, rug and classic carved chairs in a heavy tapestry to bring out the love of the American Indian style and tradition.
Original Artwork by Jane Troup
Photos by Jeremy Mason McGraw
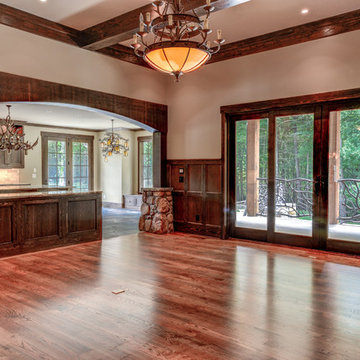
Ray Mata
Arts and crafts open concept medium tone wood floor living room photo in Other with a standard fireplace and a stone fireplace
Arts and crafts open concept medium tone wood floor living room photo in Other with a standard fireplace and a stone fireplace
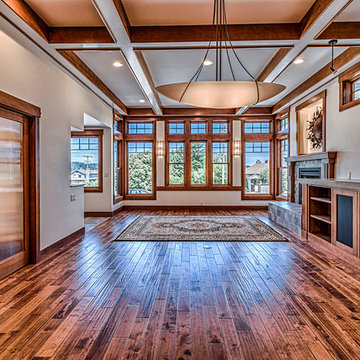
Inspiration for a large craftsman open concept medium tone wood floor living room remodel in Seattle with white walls, a standard fireplace, a tile fireplace and no tv

Michele Lee Wilson
Example of a mid-sized arts and crafts formal and enclosed medium tone wood floor and green floor living room design in San Francisco with beige walls, a standard fireplace, a tile fireplace and no tv
Example of a mid-sized arts and crafts formal and enclosed medium tone wood floor and green floor living room design in San Francisco with beige walls, a standard fireplace, a tile fireplace and no tv

Inspiration for a craftsman dark wood floor family room remodel in Other with beige walls, a standard fireplace, a stone fireplace and a media wall
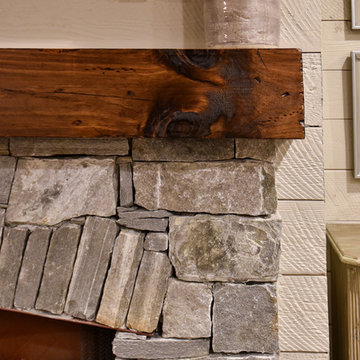
Living room - craftsman open concept living room idea in Other with beige walls, a standard fireplace and a stone fireplace
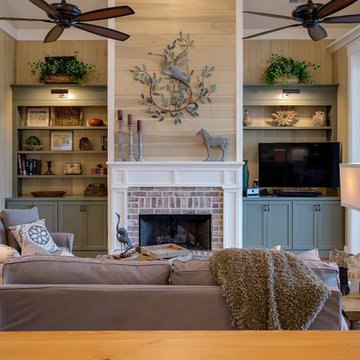
Relax in front of the fireplace, watch a little TV, take a snooze ... what else could you want with a room like this?
Family room - craftsman open concept medium tone wood floor and brown floor family room idea in Atlanta with a standard fireplace, a concealed tv and brown walls
Family room - craftsman open concept medium tone wood floor and brown floor family room idea in Atlanta with a standard fireplace, a concealed tv and brown walls
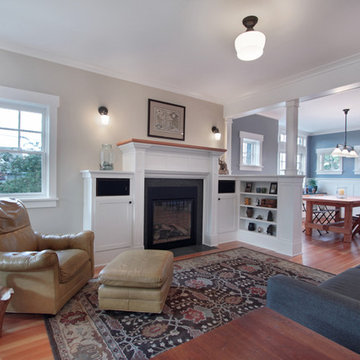
This Greenlake area home is the result of an extensive collaboration with the owners to recapture the architectural character of the 1920’s and 30’s era craftsman homes built in the neighborhood. Deep overhangs, notched rafter tails, and timber brackets are among the architectural elements that communicate this goal.
Given its modest 2800 sf size, the home sits comfortably on its corner lot and leaves enough room for an ample back patio and yard. An open floor plan on the main level and a centrally located stair maximize space efficiency, something that is key for a construction budget that values intimate detailing and character over size.
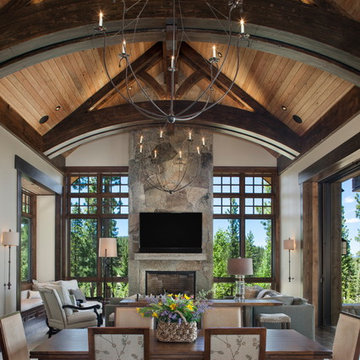
Example of a large arts and crafts open concept dark wood floor living room design in Sacramento with beige walls, a standard fireplace, a stone fireplace and a wall-mounted tv
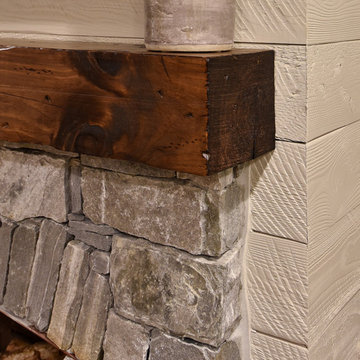
Living room - craftsman open concept living room idea in Other with beige walls, a standard fireplace and a stone fireplace
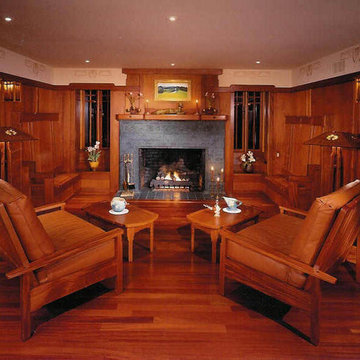
Craftsman style furniture was designed and built custom for this project.
Mid-sized arts and crafts formal and enclosed dark wood floor and brown floor living room photo in Los Angeles with brown walls, a standard fireplace, no tv and a tile fireplace
Mid-sized arts and crafts formal and enclosed dark wood floor and brown floor living room photo in Los Angeles with brown walls, a standard fireplace, no tv and a tile fireplace
Craftsman Living Space with a Standard Fireplace Ideas
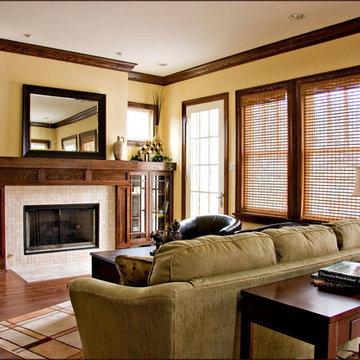
Challenge: Keep the integrity of the home’s original design while adding a two-story addition with a master suite, kitchen and family room.
Transformation: The rich crown molding and trim, hardwood floors and custom fireplace with built-in cabinetry perfectly incorporate the new family room into the existing home.
1









