Craftsman Living Space with a Standard Fireplace Ideas
Refine by:
Budget
Sort by:Popular Today
81 - 100 of 9,066 photos
Item 1 of 3
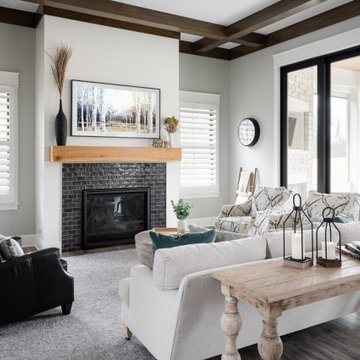
Our studio created the welcoming environment our client wanted for entertaining family and friends around the year. The pretty farmhouse-style kitchen has a lovely backsplash, comfortable seating, and traditional sink. The living room offers a cozy vibe for conversation with a stylish black-tile fireplace facing a plush sofa and accent chairs in light-colored performance fabrics and an elegant black armchair. The dining room features a beautiful wooden table, elegantly upholstered chairs, and stunning pendant lighting above the table for an attractive focal point.
---Project completed by Wendy Langston's Everything Home interior design firm, which serves Carmel, Zionsville, Fishers, Westfield, Noblesville, and Indianapolis.
For more about Everything Home, see here: https://everythinghomedesigns.com/
To learn more about this project, see here:
https://everythinghomedesigns.com/portfolio/elegant-craftsman/
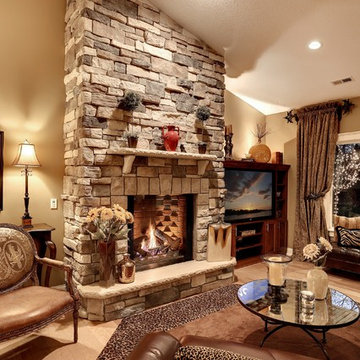
Example of a large arts and crafts light wood floor living room design in Minneapolis with beige walls, a standard fireplace, a stone fireplace and a media wall
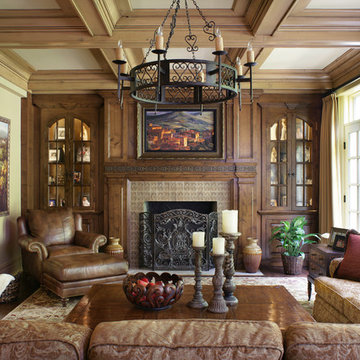
Living room - mid-sized craftsman formal and enclosed dark wood floor and brown floor living room idea in New York with beige walls, a standard fireplace, a tile fireplace and no tv
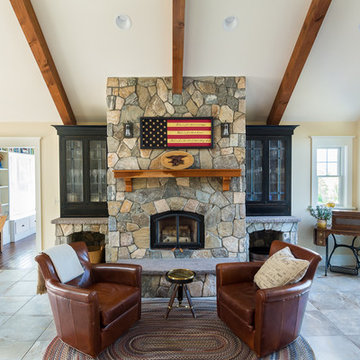
Living room - mid-sized craftsman open concept slate floor and brown floor living room idea in Portland Maine with beige walls, a standard fireplace and a stone fireplace

The stair is lit from above by the dormer. The landing at the top is open to the living room below.
Example of a mid-sized arts and crafts loft-style medium tone wood floor and brown floor living room design in Seattle with beige walls, a standard fireplace, a stone fireplace and a tv stand
Example of a mid-sized arts and crafts loft-style medium tone wood floor and brown floor living room design in Seattle with beige walls, a standard fireplace, a stone fireplace and a tv stand
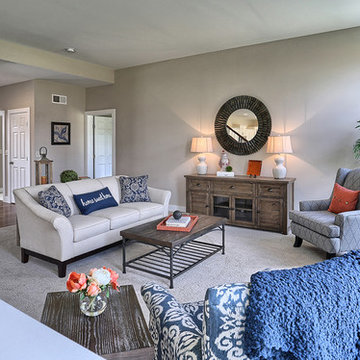
Inspiration for a mid-sized craftsman open concept carpeted family room remodel in Other with a standard fireplace, a stone fireplace and no tv
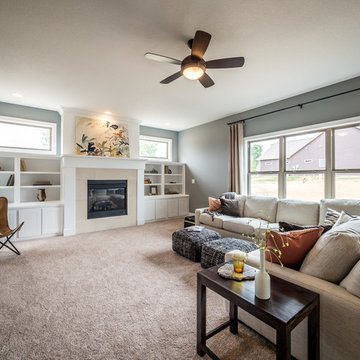
This 16x22 family room has plenty of space for all. Featuring ample natural light through the many windows helps to brighten up the space. 9 foot ceilings and bookcases built in with the special mantel detail frame the fireplace and round out the space. Built with pride by Matt Lancia Signature Homes.
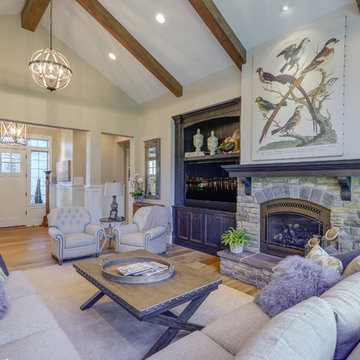
Inspiration for a large craftsman open concept medium tone wood floor living room remodel in Portland with beige walls, a standard fireplace, a stone fireplace and a media wall
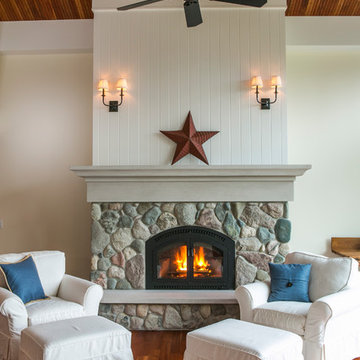
Living room - large craftsman formal and open concept medium tone wood floor and brown floor living room idea in Other with beige walls, a standard fireplace, a stone fireplace and no tv
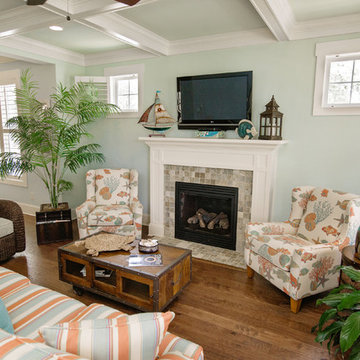
Mark Ballard
Living room - mid-sized craftsman open concept medium tone wood floor living room idea in Other with blue walls, a standard fireplace, a tile fireplace and a wall-mounted tv
Living room - mid-sized craftsman open concept medium tone wood floor living room idea in Other with blue walls, a standard fireplace, a tile fireplace and a wall-mounted tv
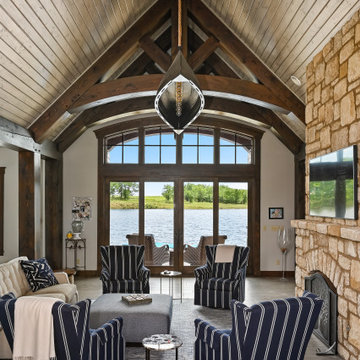
The light-colored vaulted ceiling with contrasting dark wood beams focuses your attention to the dramatic lake views.
Living room - craftsman open concept light wood floor and brown floor living room idea in Kansas City with beige walls, a standard fireplace, a stone fireplace and a wall-mounted tv
Living room - craftsman open concept light wood floor and brown floor living room idea in Kansas City with beige walls, a standard fireplace, a stone fireplace and a wall-mounted tv
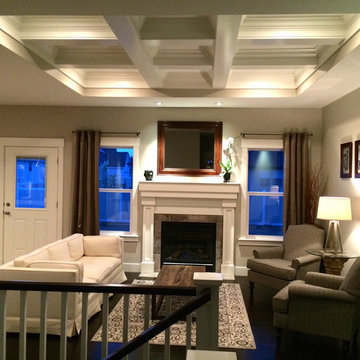
Craftsman style living room with trimmed out ceiling and fireplace.
Example of a mid-sized arts and crafts open concept dark wood floor living room design in Other with gray walls, a standard fireplace, a tile fireplace and no tv
Example of a mid-sized arts and crafts open concept dark wood floor living room design in Other with gray walls, a standard fireplace, a tile fireplace and no tv
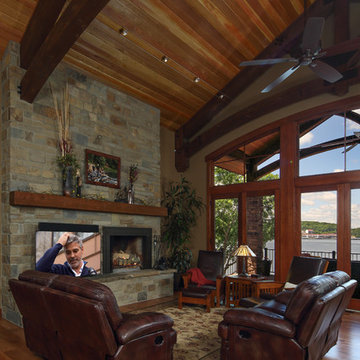
Great Room with douglass fir wood trusses, cedar ceiling, hickory flooring and natural stone fireplace
Living room - large craftsman open concept medium tone wood floor and brown floor living room idea in Other with brown walls, a standard fireplace, a stone fireplace and a tv stand
Living room - large craftsman open concept medium tone wood floor and brown floor living room idea in Other with brown walls, a standard fireplace, a stone fireplace and a tv stand
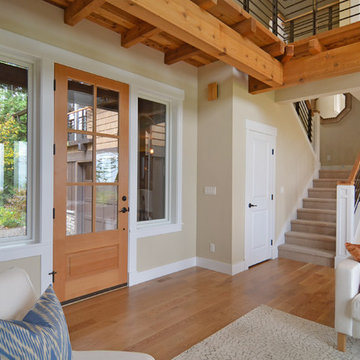
Listing courtesy of Leah Applewhite
www.leahapplewhite.com
Photo: Pattie O'Loughlin Marmon, Dwelling in Possibility Inc.
Living room - large craftsman open concept light wood floor living room idea in Seattle with beige walls, a standard fireplace and a stone fireplace
Living room - large craftsman open concept light wood floor living room idea in Seattle with beige walls, a standard fireplace and a stone fireplace
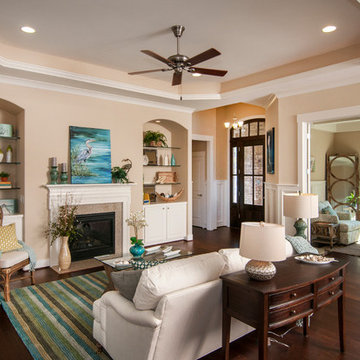
The Bluestone packs four bedrooms and loads of style into a modest footprint. With an open and efficient arrangement of the great room, kitchen, and dining areas, a deluxe master suite well separated from the secondary bedrooms, optional office/study or 4th bedroom, huge laundry room, roomy screen porch with fireplace, skylit porch flooding the interior with natural light, and enormous bonus room over the garage, the Bluestone lives much larger than its square footage, and is the ideal family home.
Built by Kent Homes: http://www.kenthomes.net
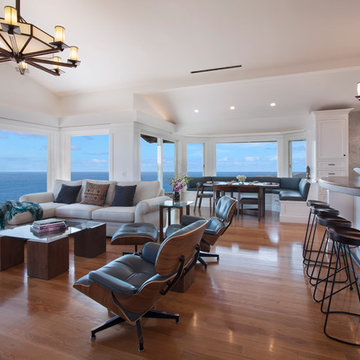
Jeri Koegel
Family room - huge craftsman enclosed light wood floor and beige floor family room idea in Los Angeles with white walls, a standard fireplace, a brick fireplace and a wall-mounted tv
Family room - huge craftsman enclosed light wood floor and beige floor family room idea in Los Angeles with white walls, a standard fireplace, a brick fireplace and a wall-mounted tv
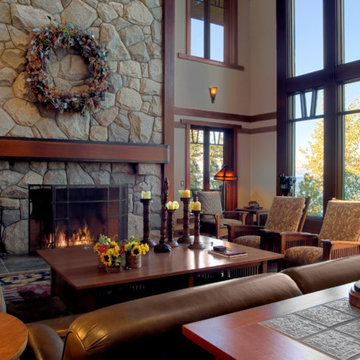
Large arts and crafts formal and enclosed slate floor and multicolored floor living room photo in Sacramento with beige walls, a standard fireplace and a stone fireplace
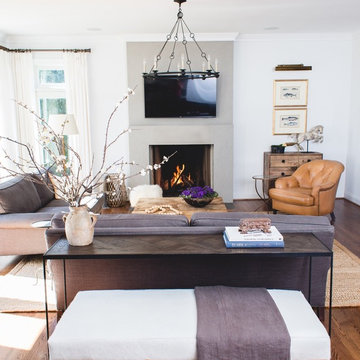
Inspiration for a craftsman open concept medium tone wood floor living room remodel in Los Angeles with white walls, a standard fireplace, a concrete fireplace and a wall-mounted tv
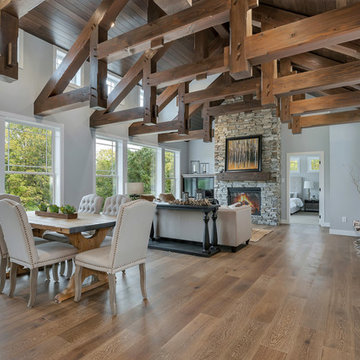
Timber Frame with Ship Lap Ceiling
Example of a mid-sized arts and crafts open concept medium tone wood floor and brown floor family room design in Minneapolis with gray walls, a standard fireplace, a stone fireplace and a corner tv
Example of a mid-sized arts and crafts open concept medium tone wood floor and brown floor family room design in Minneapolis with gray walls, a standard fireplace, a stone fireplace and a corner tv
Craftsman Living Space with a Standard Fireplace Ideas
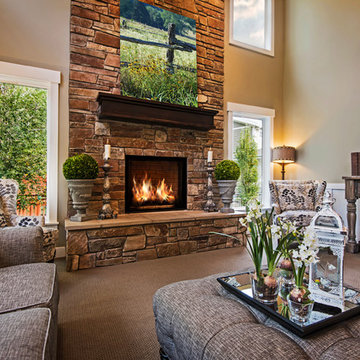
Ann Parris
Family room - mid-sized craftsman open concept carpeted and beige floor family room idea in Salt Lake City with beige walls, a standard fireplace, a stone fireplace and a tv stand
Family room - mid-sized craftsman open concept carpeted and beige floor family room idea in Salt Lake City with beige walls, a standard fireplace, a stone fireplace and a tv stand
5









