Craftsman Living Space with Green Walls Ideas
Refine by:
Budget
Sort by:Popular Today
1 - 20 of 575 photos
Item 1 of 3
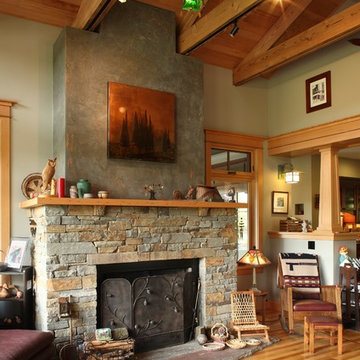
We designed our own trusses to allow adjustable overhead lighting to be be incorporated into the design.
Example of a large arts and crafts open concept light wood floor living room design in Portland with green walls, a standard fireplace and a stone fireplace
Example of a large arts and crafts open concept light wood floor living room design in Portland with green walls, a standard fireplace and a stone fireplace

This newly built Old Mission style home gave little in concessions in regards to historical accuracies. To create a usable space for the family, Obelisk Home provided finish work and furnishings but in needed to keep with the feeling of the home. The coffee tables bunched together allow flexibility and hard surfaces for the girls to play games on. New paint in historical sage, window treatments in crushed velvet with hand-forged rods, leather swivel chairs to allow “bird watching” and conversation, clean lined sofa, rug and classic carved chairs in a heavy tapestry to bring out the love of the American Indian style and tradition.
Original Artwork by Jane Troup
Photos by Jeremy Mason McGraw
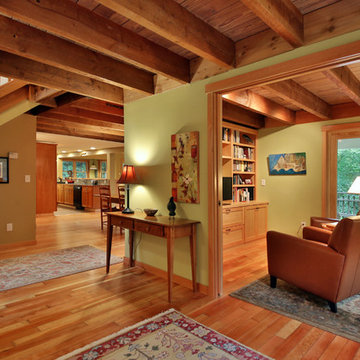
Arts and crafts enclosed light wood floor and beige floor living room library photo in Seattle with green walls, no fireplace and a media wall
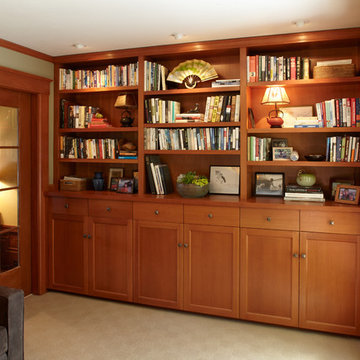
For more information on elements of this design please contact Jennifer Milliken: jennymilliken@gmail.com
Robert J. Schroeder Photography©2014
Inspiration for a craftsman carpeted living room library remodel in San Francisco with green walls
Inspiration for a craftsman carpeted living room library remodel in San Francisco with green walls
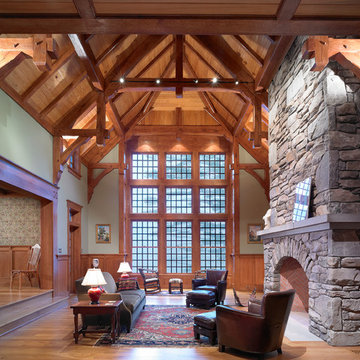
Don Pearse Photographers
Inspiration for a large craftsman formal and enclosed medium tone wood floor living room remodel in Philadelphia with green walls, a standard fireplace, a stone fireplace and no tv
Inspiration for a large craftsman formal and enclosed medium tone wood floor living room remodel in Philadelphia with green walls, a standard fireplace, a stone fireplace and no tv
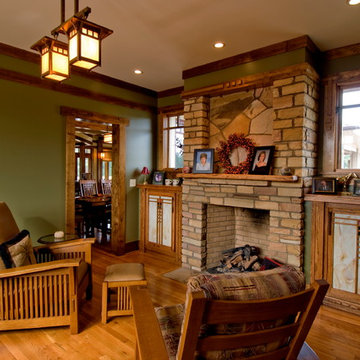
Trey Cole Design
Inspiration for a craftsman enclosed medium tone wood floor living room remodel in Other with green walls, a standard fireplace and a stone fireplace
Inspiration for a craftsman enclosed medium tone wood floor living room remodel in Other with green walls, a standard fireplace and a stone fireplace
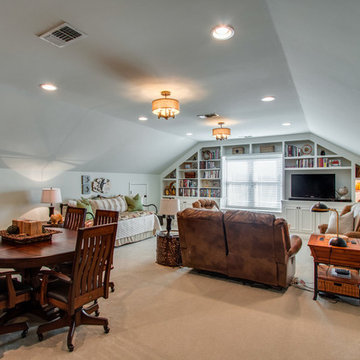
Inspiration for a large craftsman enclosed carpeted game room remodel in Nashville with green walls, no fireplace and a media wall
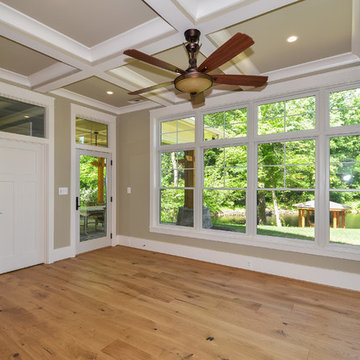
Arts and crafts open concept medium tone wood floor family room photo in DC Metro with green walls and a stone fireplace

Family room - large craftsman open concept medium tone wood floor family room idea in Chicago with green walls, a standard fireplace, a stone fireplace and a concealed tv
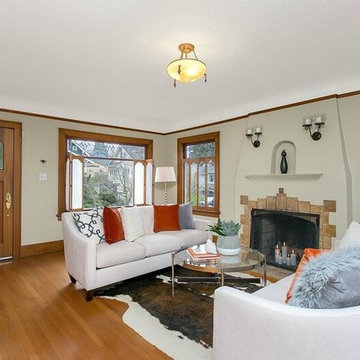
HD Estates
Living room - mid-sized craftsman open concept light wood floor living room idea in Seattle with green walls, a standard fireplace and a stone fireplace
Living room - mid-sized craftsman open concept light wood floor living room idea in Seattle with green walls, a standard fireplace and a stone fireplace
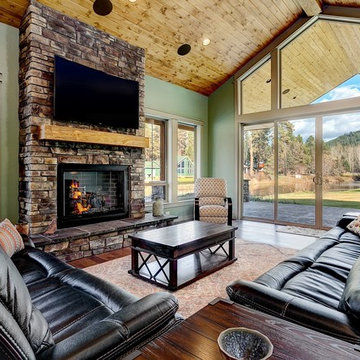
Doug Petersen Photography
Example of a large arts and crafts open concept medium tone wood floor family room design in Boise with a standard fireplace, a stone fireplace, a wall-mounted tv and green walls
Example of a large arts and crafts open concept medium tone wood floor family room design in Boise with a standard fireplace, a stone fireplace, a wall-mounted tv and green walls
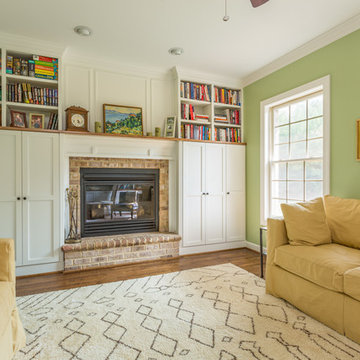
http://bobfortner.com
Inspiration for a large craftsman dark wood floor family room library remodel in Raleigh with green walls, a standard fireplace and a brick fireplace
Inspiration for a large craftsman dark wood floor family room library remodel in Raleigh with green walls, a standard fireplace and a brick fireplace
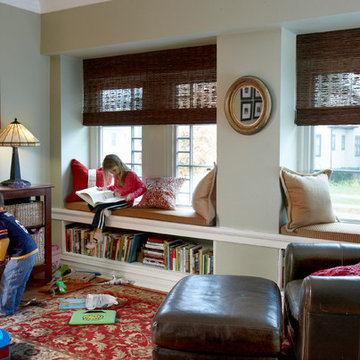
Photography by Tony Soluri
Inspiration for a mid-sized craftsman open concept medium tone wood floor living room remodel in Chicago with green walls, a standard fireplace, a brick fireplace and a tv stand
Inspiration for a mid-sized craftsman open concept medium tone wood floor living room remodel in Chicago with green walls, a standard fireplace, a brick fireplace and a tv stand
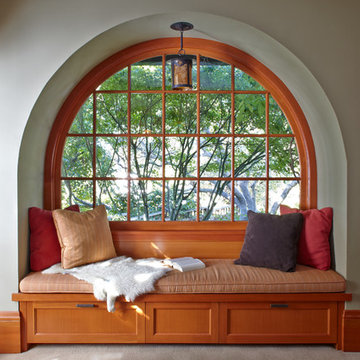
For more information on elements of this design please contact Jennifer Milliken: jennymilliken@gmail.com
Robert J. Schroeder Photography©2014
Example of an arts and crafts carpeted living room library design in San Francisco with green walls
Example of an arts and crafts carpeted living room library design in San Francisco with green walls
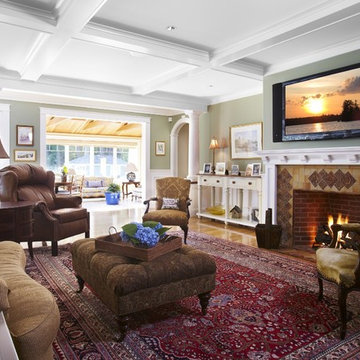
Surround sound media system with TV above fireplace. Greg West Photography. Houghton Builders.
Example of a mid-sized arts and crafts open concept medium tone wood floor and brown floor family room design in Boston with green walls, a standard fireplace, a stone fireplace and a wall-mounted tv
Example of a mid-sized arts and crafts open concept medium tone wood floor and brown floor family room design in Boston with green walls, a standard fireplace, a stone fireplace and a wall-mounted tv
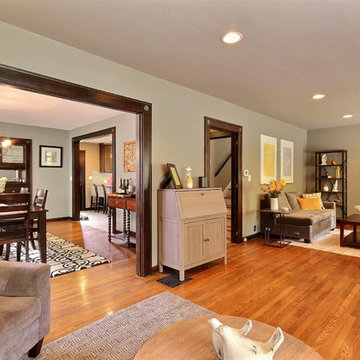
Inspiration for a mid-sized craftsman formal and open concept medium tone wood floor and brown floor living room remodel in Portland with green walls, no fireplace and no tv
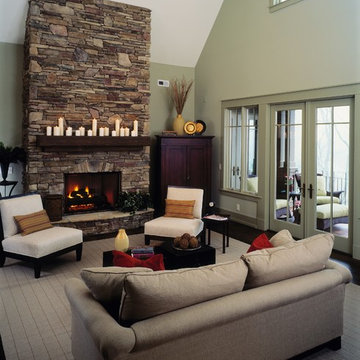
Family room - mid-sized craftsman open concept dark wood floor and brown floor family room idea in Other with green walls, a standard fireplace and a stone fireplace
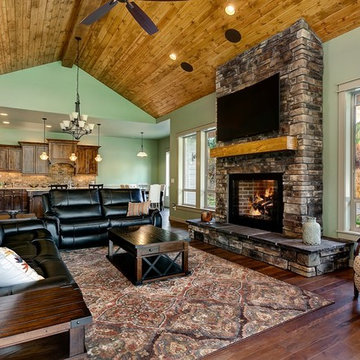
Doug Petersen Photography
Family room - large craftsman open concept medium tone wood floor family room idea in Boise with a standard fireplace, a stone fireplace, a wall-mounted tv and green walls
Family room - large craftsman open concept medium tone wood floor family room idea in Boise with a standard fireplace, a stone fireplace, a wall-mounted tv and green walls
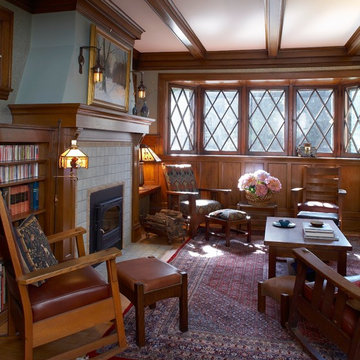
Photography by John Reed Forsman
Mid-sized arts and crafts enclosed light wood floor living room photo in Minneapolis with green walls, a standard fireplace, a tile fireplace and no tv
Mid-sized arts and crafts enclosed light wood floor living room photo in Minneapolis with green walls, a standard fireplace, a tile fireplace and no tv
Craftsman Living Space with Green Walls Ideas
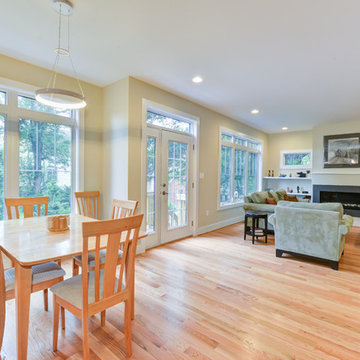
New construction with 2-car garage and third floor loft, over 5000 sq ft.
Inspiration for a mid-sized craftsman open concept light wood floor family room remodel with green walls, a standard fireplace, a plaster fireplace and no tv
Inspiration for a mid-sized craftsman open concept light wood floor family room remodel with green walls, a standard fireplace, a plaster fireplace and no tv
1









