Living Photos
Refine by:
Budget
Sort by:Popular Today
1 - 20 of 1,889 photos
Item 1 of 4
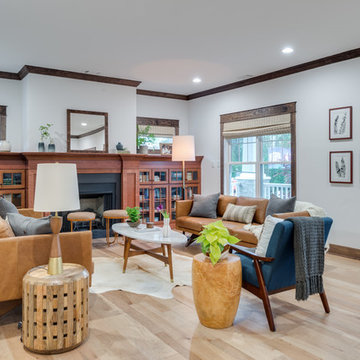
Example of a mid-sized arts and crafts formal and open concept light wood floor living room design in Seattle with white walls, a standard fireplace and no tv
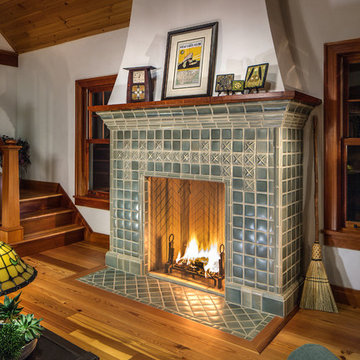
Arts and Crafts fireplace by Motawi Tileworks featuring field tile, moldings and Sullivan relief tile in Rothwell Grey
Inspiration for a large craftsman open concept medium tone wood floor living room remodel in Detroit with white walls, a standard fireplace and a tile fireplace
Inspiration for a large craftsman open concept medium tone wood floor living room remodel in Detroit with white walls, a standard fireplace and a tile fireplace
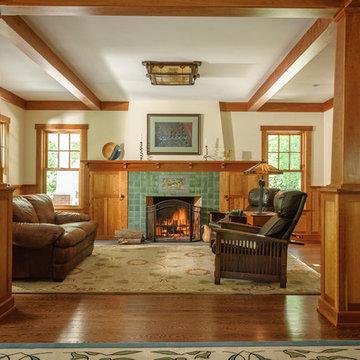
Example of a mid-sized arts and crafts open concept medium tone wood floor and brown floor living room design in DC Metro with a standard fireplace, a tile fireplace and white walls
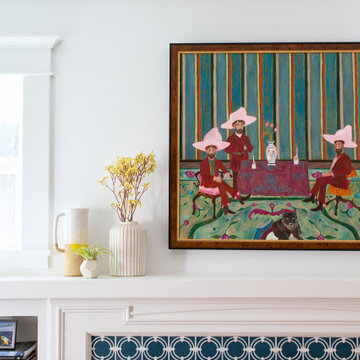
This living room was opened up in the remodel to double the living space. We tiled the surround of the fireplace in a encaustic cement tile. The fireplace shelves and mantle were original in this Craftsman home.
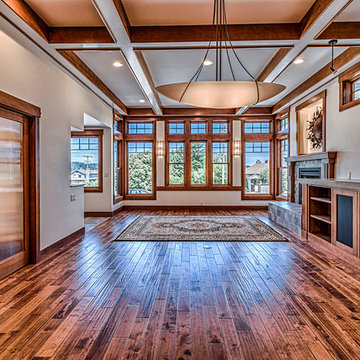
Inspiration for a large craftsman open concept medium tone wood floor living room remodel in Seattle with white walls, a standard fireplace, a tile fireplace and no tv
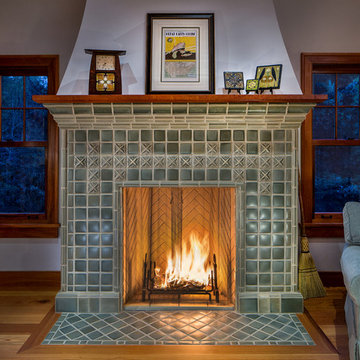
Arts and Crafts fireplace by Motawi Tileworks featuring field tile, moldings and Sullivan relief tile in Rothwell Grey
Example of a large arts and crafts open concept medium tone wood floor living room design in Detroit with white walls, a standard fireplace and a tile fireplace
Example of a large arts and crafts open concept medium tone wood floor living room design in Detroit with white walls, a standard fireplace and a tile fireplace
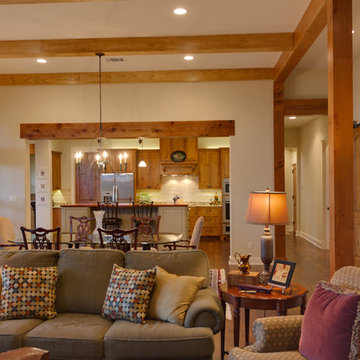
Living area into cozy kitchen
Large arts and crafts open concept medium tone wood floor and brown floor family room photo in Austin with white walls and no fireplace
Large arts and crafts open concept medium tone wood floor and brown floor family room photo in Austin with white walls and no fireplace
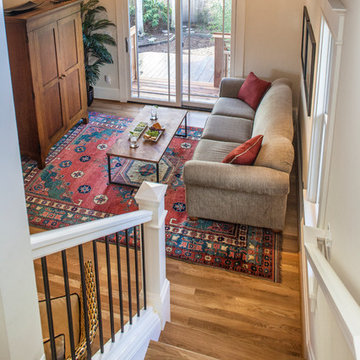
Example of a small arts and crafts open concept medium tone wood floor living room design in Portland with white walls, a concealed tv and no fireplace
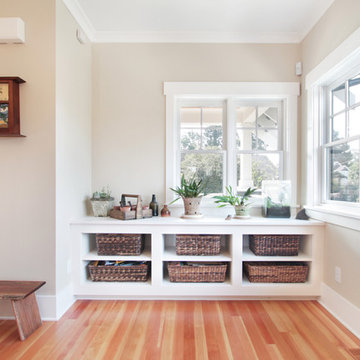
This Greenlake area home is the result of an extensive collaboration with the owners to recapture the architectural character of the 1920’s and 30’s era craftsman homes built in the neighborhood. Deep overhangs, notched rafter tails, and timber brackets are among the architectural elements that communicate this goal.
Given its modest 2800 sf size, the home sits comfortably on its corner lot and leaves enough room for an ample back patio and yard. An open floor plan on the main level and a centrally located stair maximize space efficiency, something that is key for a construction budget that values intimate detailing and character over size.
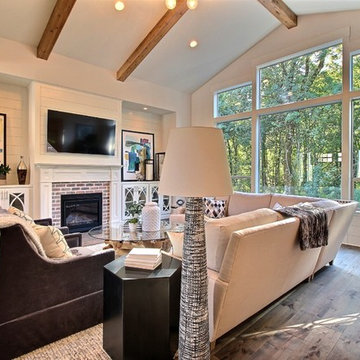
Paint by Sherwin Williams
Body Color - City Loft - SW 7631
Trim Color - Custom Color - SW 8975/3535
Master Suite & Guest Bath - Site White - SW 7070
Girls' Rooms & Bath - White Beet - SW 6287
Exposed Beams & Banister Stain - Banister Beige - SW 3128-B
Gas Fireplace by Heat & Glo
Flooring & Tile by Macadam Floor & Design
Hardwood by Kentwood Floors
Hardwood Product Originals Series - Plateau in Brushed Hard Maple
Kitchen Backsplash by Tierra Sol
Tile Product - Tencer Tiempo in Glossy Shadow
Kitchen Backsplash Accent by Walker Zanger
Tile Product - Duquesa Tile in Jasmine
Sinks by Decolav
Slab Countertops by Wall to Wall Stone Corp
Kitchen Quartz Product True North Calcutta
Master Suite Quartz Product True North Venato Extra
Girls' Bath Quartz Product True North Pebble Beach
All Other Quartz Product True North Light Silt
Windows by Milgard Windows & Doors
Window Product Style Line® Series
Window Supplier Troyco - Window & Door
Window Treatments by Budget Blinds
Lighting by Destination Lighting
Fixtures by Crystorama Lighting
Interior Design by Tiffany Home Design
Custom Cabinetry & Storage by Northwood Cabinets
Customized & Built by Cascade West Development
Photography by ExposioHDR Portland
Original Plans by Alan Mascord Design Associates
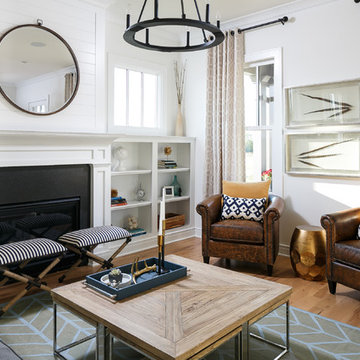
Family room - mid-sized craftsman open concept light wood floor family room idea in Louisville with white walls, a standard fireplace, a stone fireplace and no tv
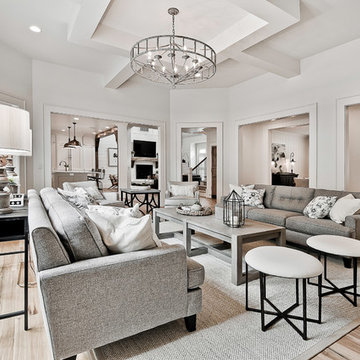
Living room - large craftsman open concept and formal light wood floor living room idea in Other with white walls, a standard fireplace and a stone fireplace
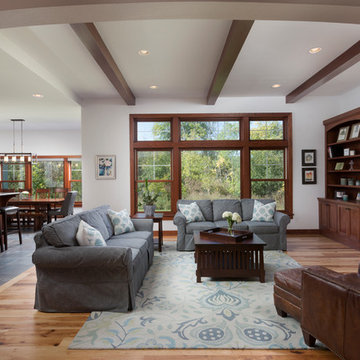
Open concept with a stoned corner hearth and mantel floor to ceiling fireplace with a large transom window brings natural light into this charmed family room. Beamed ceiling and oak stained built in Shaker style media cabinetry compliments the character hickory floors. (Ryan Hainey)
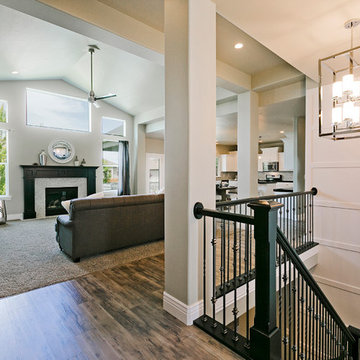
Entryway with view of Living Room of Legato Home Design by Symphony Homes.
Inspiration for a mid-sized craftsman open concept medium tone wood floor and brown floor family room remodel in Salt Lake City with white walls, a tile fireplace and a standard fireplace
Inspiration for a mid-sized craftsman open concept medium tone wood floor and brown floor family room remodel in Salt Lake City with white walls, a tile fireplace and a standard fireplace
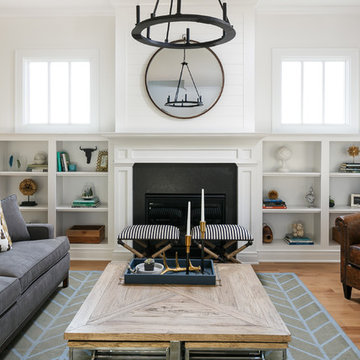
Family room - mid-sized craftsman open concept light wood floor family room idea in Louisville with white walls, a standard fireplace, a stone fireplace and no tv
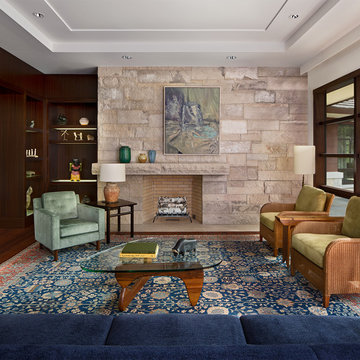
Uniting the interior with the exterior, the rock face stone masonry is carried inside the residence at fireplaces and detailed at walls. Not only does this create a sense of continuity in material it also emphasizes the beauty, quality, and durability of the material.
Photography by Beth Singer
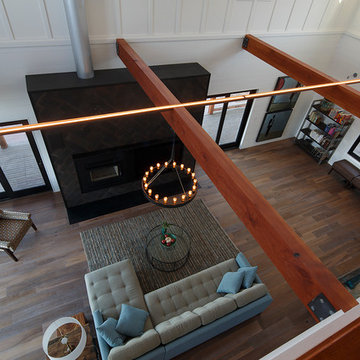
Inspiration for a large craftsman formal and open concept medium tone wood floor living room remodel in San Francisco with white walls and a media wall
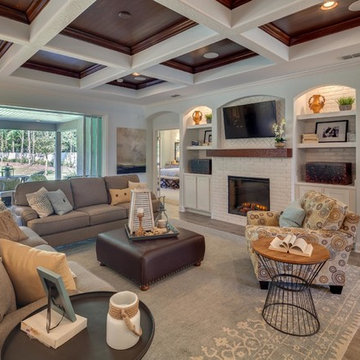
Living room - large craftsman open concept laminate floor living room idea in Jacksonville with white walls, a standard fireplace, a brick fireplace and a wall-mounted tv
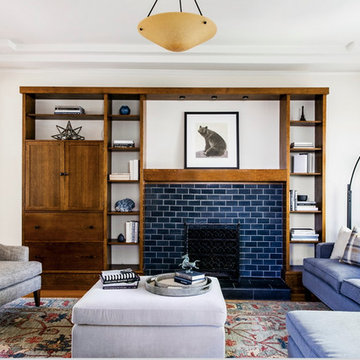
Mid-sized arts and crafts formal and open concept light wood floor living room photo in San Francisco with white walls, a standard fireplace, a tile fireplace and no tv
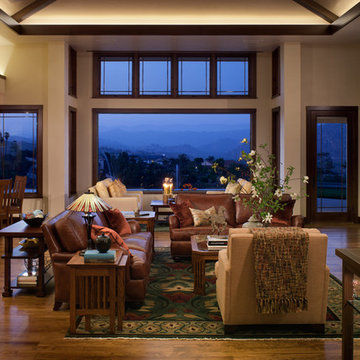
Brady Architectural Photography
Living room library - large craftsman open concept medium tone wood floor living room library idea in San Diego with white walls, a standard fireplace, a brick fireplace and no tv
Living room library - large craftsman open concept medium tone wood floor living room library idea in San Diego with white walls, a standard fireplace, a brick fireplace and no tv
1









