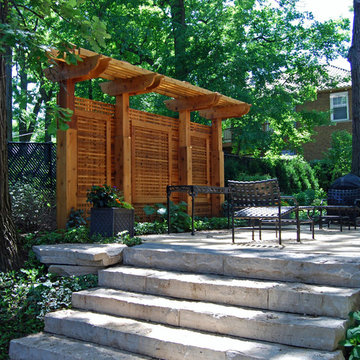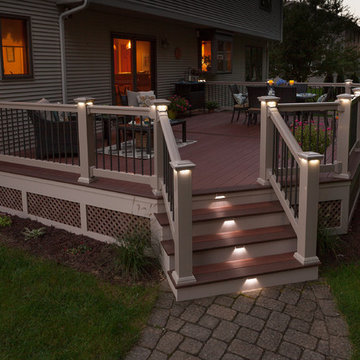Large Craftsman Outdoor Design Ideas
Sort by:Popular Today
1 - 20 of 7,698 photos
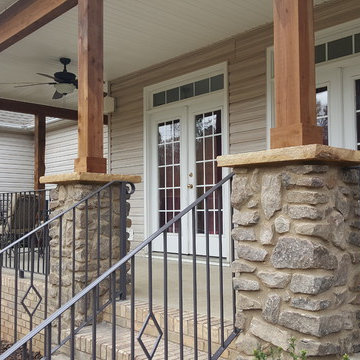
Back Porch: Custom handrails wrap all around, and beautifully accent stone and wood work.
Inspiration for a large craftsman concrete front porch remodel in Charlotte with a roof extension
Inspiration for a large craftsman concrete front porch remodel in Charlotte with a roof extension
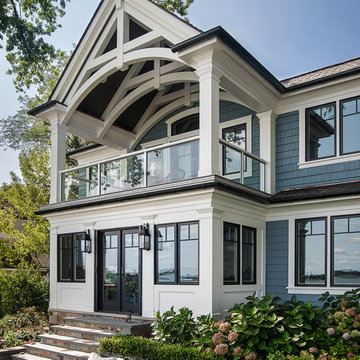
Originally built in the early twentieth century, this Orchard Lake cottage was purchased almost 10 years ago by a wonderful couple—empty nesters with an appreciation for stunning views, modern amenities and quality craftsmanship. They hired MainStreet Design Build to design and remodel their home to fit their needs exactly.
Upon initial inspection, it was apparent that the original home had been modified over the years, sustaining multiple room additions. Consequently, this mid-size cottage home had little character or cohesiveness. Even more concerning, after conducting a thorough inspection, it became apparent that the structure was inadequate to sustain major modifications. As a result, a plan was formulated to take the existing structure down to its original floor deck.
The clients’ needs that fueled the design plan included:
-Preserving and capitalizing on the lake view
-A large, welcoming entry from the street
-A warm, inviting space for entertaining guests and family
-A large, open kitchen with room for multiple cooks
-Built-ins for the homeowner’s book collection
-An in-law suite for the couple’s aging parents
The space was redesigned with the clients needs in mind. Building a completely new structure gave us the opportunity to create a large, welcoming main entrance. The dining and kitchen areas are now open and spacious for large family gatherings. A custom Grabill kitchen was designed with professional grade Wolf and Thermador appliances for an enjoyable cooking and dining experience. The homeowners loved the Grabill cabinetry so much that they decided to use it throughout the home in the powder room, (2) guest suite bathrooms and the laundry room, complete with dog wash. Most breathtaking; however, might be the luxury master bathroom which included extensive use of marble, a 2-person Maax whirlpool tub, an oversized walk-in-shower with steam and bench seating for two, and gorgeous custom-built inset cherry cabinetry.
The new wide plank oak flooring continues throughout the entire first and second floors with a lovely open staircase lit by a chandelier, skylights and flush in-wall step lighting. Plenty of custom built-ins were added on walls and seating areas to accommodate the client’s sizeable book collection. Fitting right in to the gorgeous lakefront lot, the home’s exterior is reminiscent of East Coast “beachy” shingle-style that includes an attached, oversized garage with Mahogany carriage style garage doors that leads directly into a mud room and first floor laundry.
These Orchard Lake property homeowners love their new home, with a combined first and second floor living space totaling 4,429 sq. ft. To further add to the amenities of this home, MainStreet Design Build is currently under design contract for another major lower-level / basement renovation in the fall of 2017.
Kate Benjamin Photography
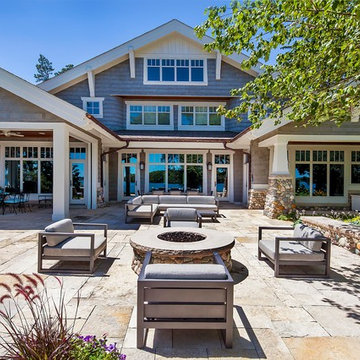
Inspired by the surrounding landscape, the Craftsman/Prairie style is one of the few truly American architectural styles. It was developed around the turn of the century by a group of Midwestern architects and continues to be among the most comfortable of all American-designed architecture more than a century later, one of the main reasons it continues to attract architects and homeowners today. Oxbridge builds on that solid reputation, drawing from Craftsman/Prairie and classic Farmhouse styles. Its handsome Shingle-clad exterior includes interesting pitched rooflines, alternating rows of cedar shake siding, stone accents in the foundation and chimney and distinctive decorative brackets. Repeating triple windows add interest to the exterior while keeping interior spaces open and bright. Inside, the floor plan is equally impressive. Columns on the porch and a custom entry door with sidelights and decorative glass leads into a spacious 2,900-square-foot main floor, including a 19 by 24-foot living room with a period-inspired built-ins and a natural fireplace. While inspired by the past, the home lives for the present, with open rooms and plenty of storage throughout. Also included is a 27-foot-wide family-style kitchen with a large island and eat-in dining and a nearby dining room with a beadboard ceiling that leads out onto a relaxing 240-square-foot screen porch that takes full advantage of the nearby outdoors and a private 16 by 20-foot master suite with a sloped ceiling and relaxing personal sitting area. The first floor also includes a large walk-in closet, a home management area and pantry to help you stay organized and a first-floor laundry area. Upstairs, another 1,500 square feet awaits, with a built-ins and a window seat at the top of the stairs that nod to the home’s historic inspiration. Opt for three family bedrooms or use one of the three as a yoga room; the upper level also includes attic access, which offers another 500 square feet, perfect for crafts or a playroom. More space awaits in the lower level, where another 1,500 square feet (and an additional 1,000) include a recreation/family room with nine-foot ceilings, a wine cellar and home office.
Photographer: Jeff Garland
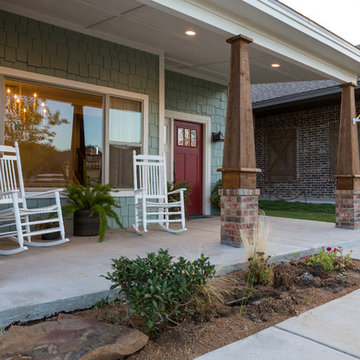
Jerod Foster
Large arts and crafts concrete front porch idea in Austin with a roof extension
Large arts and crafts concrete front porch idea in Austin with a roof extension
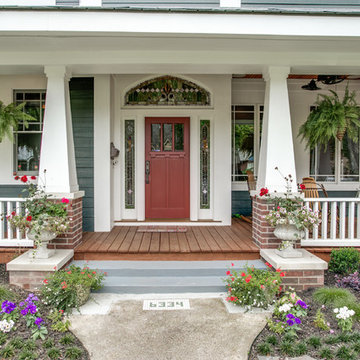
Shoot2Sel
This is an example of a large craftsman front porch design in Dallas with decking and a roof extension.
This is an example of a large craftsman front porch design in Dallas with decking and a roof extension.
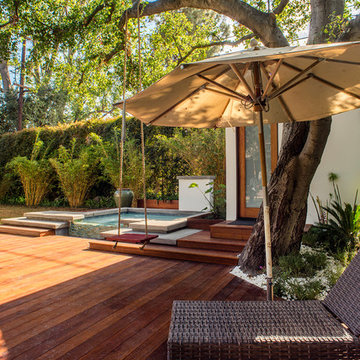
Mangaris deck frames pool bathroom and spa adds a modern touch to this older home
Deck - large craftsman deck idea in Los Angeles with no cover
Deck - large craftsman deck idea in Los Angeles with no cover
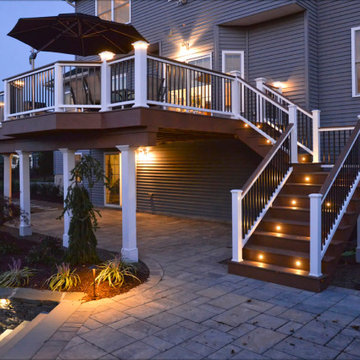
It started with a phone call inquiring about doing a basic deck remodel. When Chris Kehoe arrived on site to learn more about the home layout, budget, and timeline for the homeowners, it became clear that there was far more to the story.
The family was looking for more than just a deck replacement. They were looking to rebuild an outdoor living space that fit lifestyle. There was so much more than what you can input into a contact form that they were considering when reaching out to Orange County Deck Co. They were picturing their dream outdoor living space, which included:
- an inviting pool area
- stunning hardscape to separate spaces
- a secure, maintenance-free second level deck to improve home flow
- space under the deck that could double as hosting space with cover
- beautiful landscaping to enjoy while they sipped their glass of wine at sunset
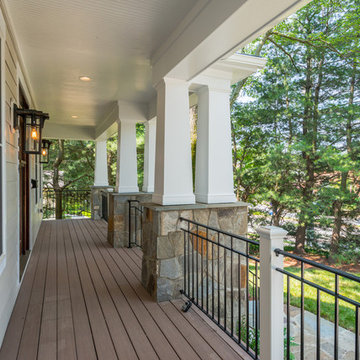
Inspiration for a large craftsman front porch remodel in DC Metro with decking and a roof extension
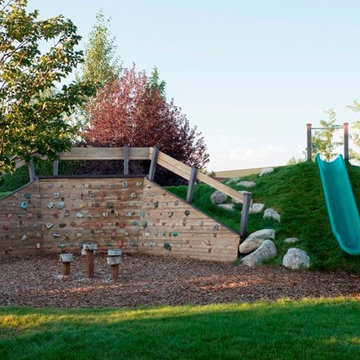
A climbing wall with tapered sides provides a climbing opportunity for all ages. An on ground slide is a safe way for kids to slide while having boulders and a hill to climb.
Jessie Moore Photography
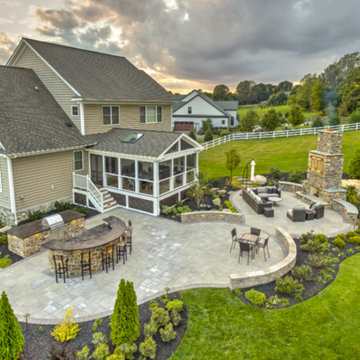
Inspiration for a large craftsman backyard stone patio kitchen remodel in Baltimore with no cover
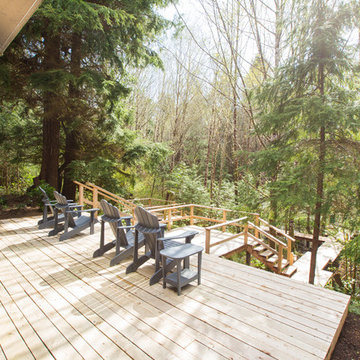
Example of a large arts and crafts backyard deck design in Other with no cover
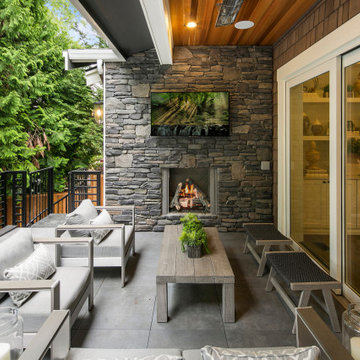
Outdoor covered deck features grilling station, gas fireplace, outdoor tv and ceiling heaters.
Example of a large arts and crafts backyard deck design in Seattle with a fireplace and a roof extension
Example of a large arts and crafts backyard deck design in Seattle with a fireplace and a roof extension
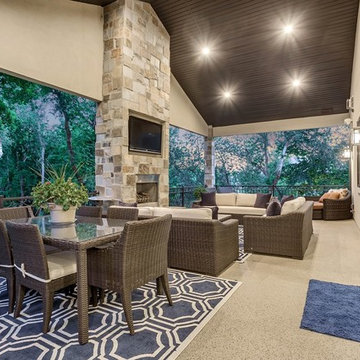
Zach Molino
Example of a large arts and crafts backyard deck design in Salt Lake City with a roof extension
Example of a large arts and crafts backyard deck design in Salt Lake City with a roof extension
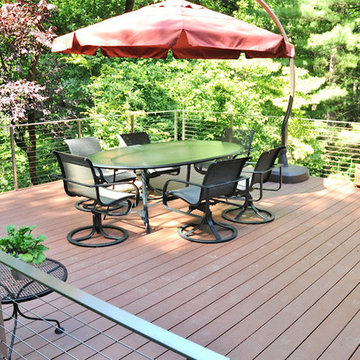
Outdoor kitchen deck - large craftsman backyard outdoor kitchen deck idea in Baltimore with no cover
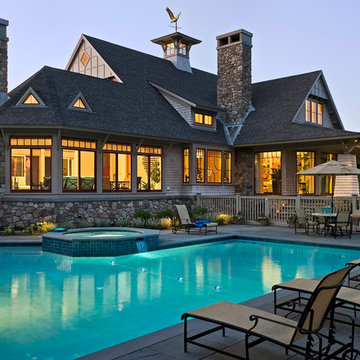
TMS Architects
Inspiration for a large craftsman backyard custom-shaped and tile hot tub remodel in Boston
Inspiration for a large craftsman backyard custom-shaped and tile hot tub remodel in Boston
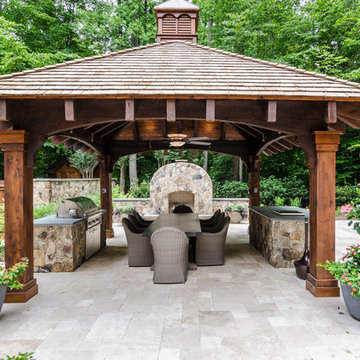
Louvered panel cupola with copper cap on rustic pergola. Trimmed out heavy Cedar posts.
Example of a large arts and crafts backyard stone patio kitchen design in Baltimore with a gazebo
Example of a large arts and crafts backyard stone patio kitchen design in Baltimore with a gazebo
Large Craftsman Outdoor Design Ideas
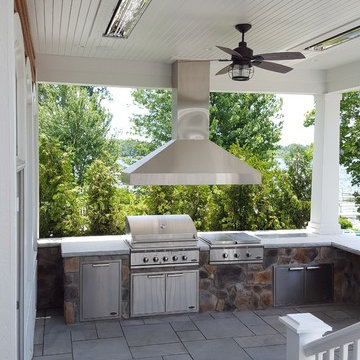
Large outdoor kitchen overlooking the lake. Grill is built-in as well as the cook top and fridge.
Example of a large arts and crafts backyard tile patio kitchen design in Other with a roof extension
Example of a large arts and crafts backyard tile patio kitchen design in Other with a roof extension
1







