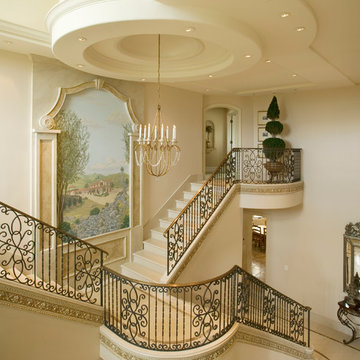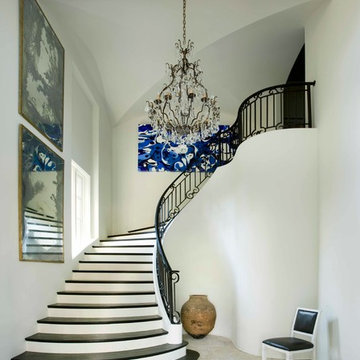Curved Staircase Ideas
Refine by:
Budget
Sort by:Popular Today
21 - 40 of 3,656 photos
Item 1 of 3
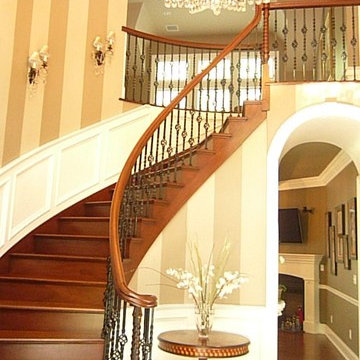
Classic center hall foyer with mahogany wood circular staircase. The floor is marble tile with an inlaid centerpiece. The wrought iron spindels and mahogany railing classically define this THOMAS BAIO ARCHITECT foyer.
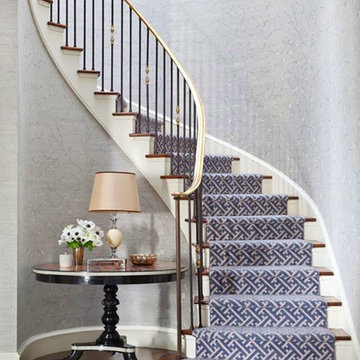
The original curved stair in the duplex apartment was embellished with a new handrail that has crystal and brass details on blackened steel spindles. The wallpaper is stenciled grass cloth to compliment the stenciled wood floor. Interior design by Markham Roberts.
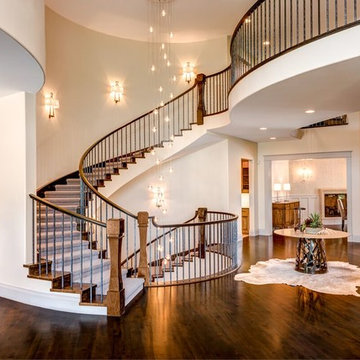
Staircase - huge transitional wooden curved staircase idea in Denver with wooden risers
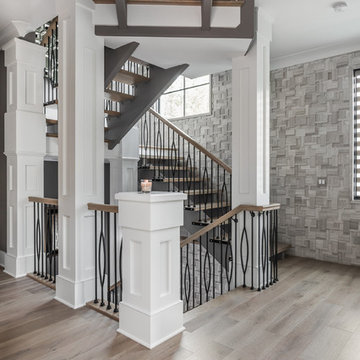
The goal in building this home was to create an exterior esthetic that elicits memories of a Tuscan Villa on a hillside and also incorporates a modern feel to the interior.
Modern aspects were achieved using an open staircase along with a 25' wide rear folding door. The addition of the folding door allows us to achieve a seamless feel between the interior and exterior of the house. Such creates a versatile entertaining area that increases the capacity to comfortably entertain guests.
The outdoor living space with covered porch is another unique feature of the house. The porch has a fireplace plus heaters in the ceiling which allow one to entertain guests regardless of the temperature. The zero edge pool provides an absolutely beautiful backdrop—currently, it is the only one made in Indiana. Lastly, the master bathroom shower has a 2' x 3' shower head for the ultimate waterfall effect. This house is unique both outside and in.
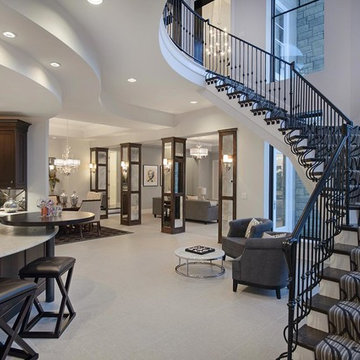
Inspiration for a large curved staircase remodel in Kansas City with carpeted risers
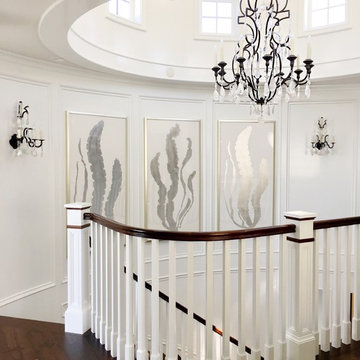
Example of a huge beach style wooden curved wood railing staircase design in Orange County with wooden risers
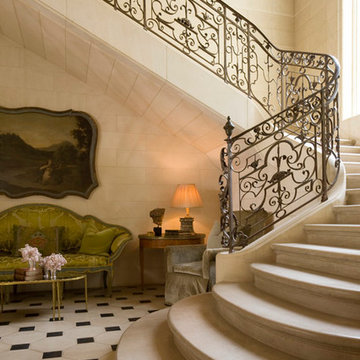
Terry Vine Photography
Staircase - mid-sized traditional concrete curved staircase idea in Houston with concrete risers
Staircase - mid-sized traditional concrete curved staircase idea in Houston with concrete risers
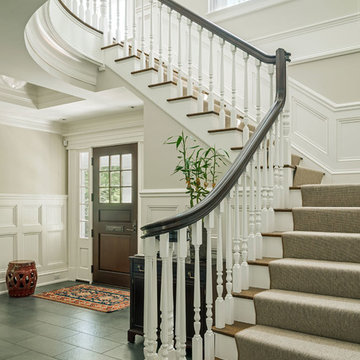
Example of a large transitional wooden curved staircase design in Boston with painted risers
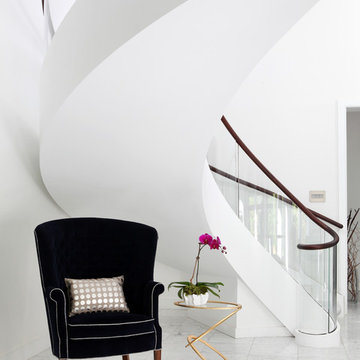
The sweeping circular staircase view from beneath emphasizing the clean, simple and elegant lines accented with the glass and mahogany railings. Tom Grimes Photography
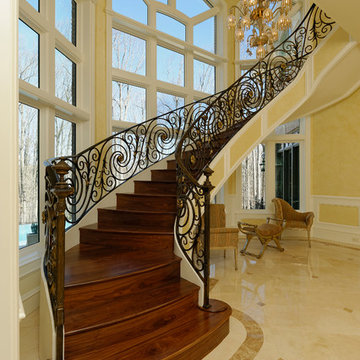
Bob Narod Photography
Example of a large classic curved staircase design in DC Metro
Example of a large classic curved staircase design in DC Metro
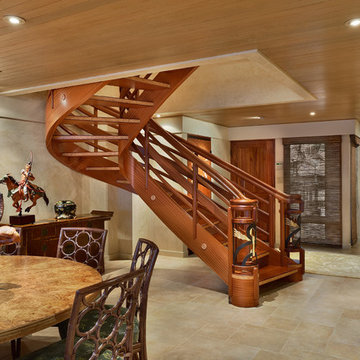
Tropical Light Photography
Example of a large island style wooden curved open staircase design in Hawaii
Example of a large island style wooden curved open staircase design in Hawaii
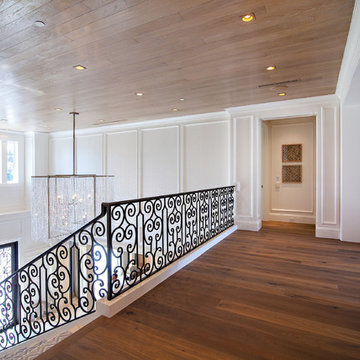
Dean Matthews
Inspiration for a huge transitional curved staircase remodel in Miami
Inspiration for a huge transitional curved staircase remodel in Miami
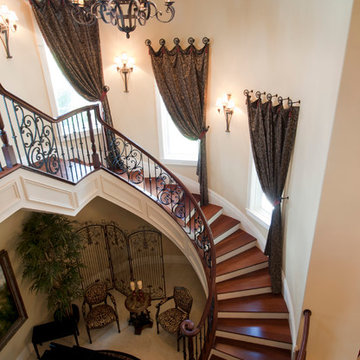
Karli Moore Photography
Staircase - huge mediterranean wooden curved staircase idea in Tampa with painted risers
Staircase - huge mediterranean wooden curved staircase idea in Tampa with painted risers
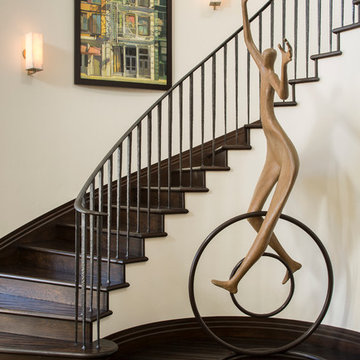
Large tuscan wooden curved staircase photo in Los Angeles with wooden risers
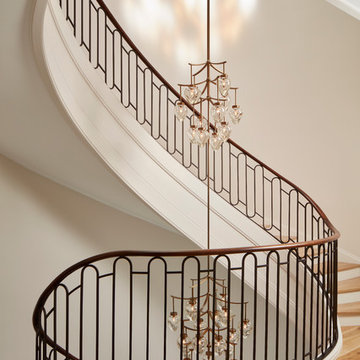
The skylight over the main stair not only became a design focal point with a custom stained glass pattern, but also had to support a three story custom chandelier. BGD&C was able to integrate the structure into the decorative skylight without it losing its design aesthetic.
Architecture, Design & Construction by BGD&C
Interior Design by Kaldec Architecture + Design
Exterior Photography: Tony Soluri
Interior Photography: Nathan Kirkman
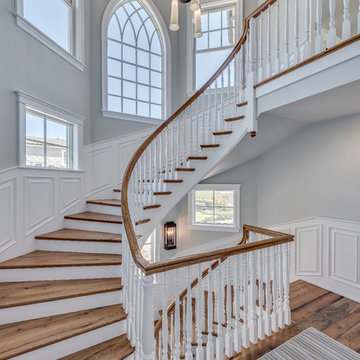
Example of a large beach style wooden curved staircase design in Philadelphia with wooden risers
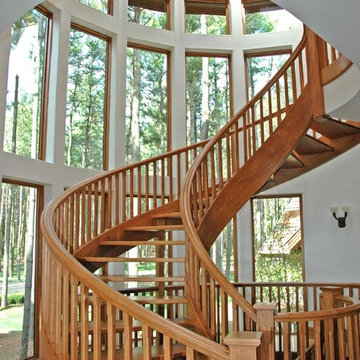
Huge mountain style wooden curved open staircase photo in Chicago
Curved Staircase Ideas
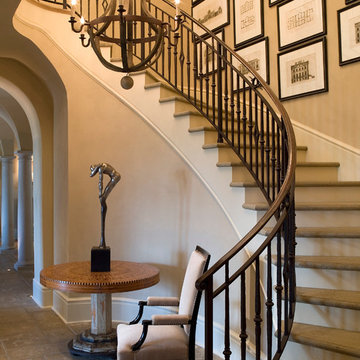
Staircase Hall Detail
Large elegant curved staircase photo in Nashville with painted risers
Large elegant curved staircase photo in Nashville with painted risers
2






