Dark Wood Floor and Terrazzo Floor Entryway Ideas
Refine by:
Budget
Sort by:Popular Today
121 - 140 of 15,137 photos
Item 1 of 3
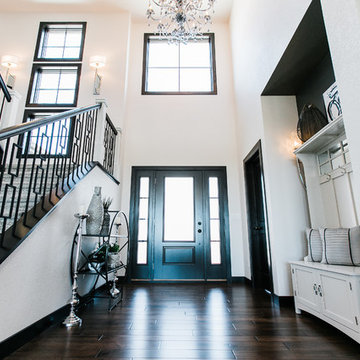
Mid-sized transitional dark wood floor and brown floor entryway photo in Other with white walls and a dark wood front door
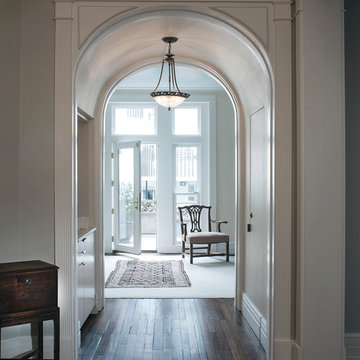
Elegant dark wood floor and brown floor entryway photo in DC Metro with gray walls and a glass front door
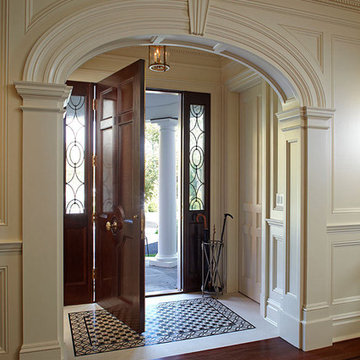
Inspiration for a timeless dark wood floor entryway remodel in New York with white walls and a dark wood front door
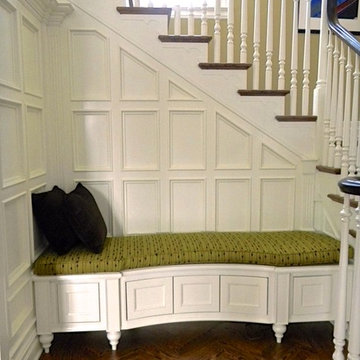
Inspiration for a mid-sized timeless dark wood floor foyer remodel in Los Angeles with white walls
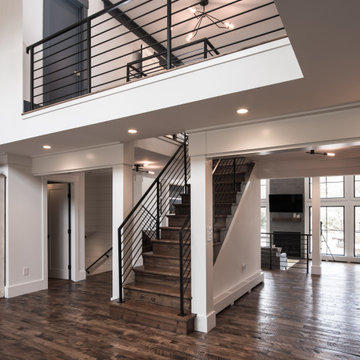
Huge minimalist dark wood floor and brown floor entryway photo in New York with white walls and a black front door
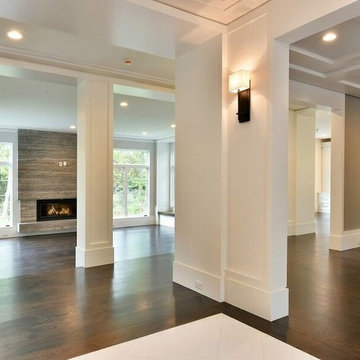
Large transitional dark wood floor entryway photo in New York with white walls and a dark wood front door
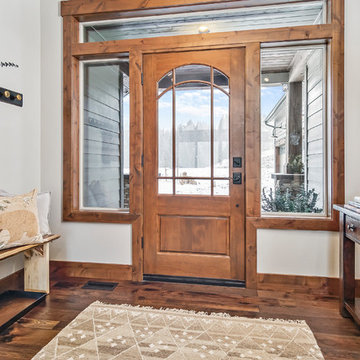
Example of a mountain style dark wood floor and brown floor single front door design in Seattle with white walls
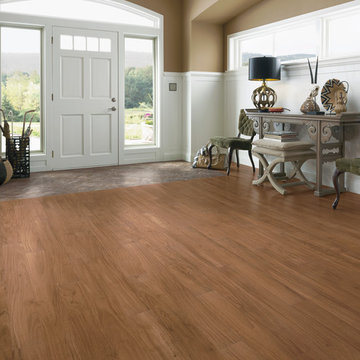
Inspiration for a mid-sized transitional dark wood floor entryway remodel in Other with brown walls and a white front door
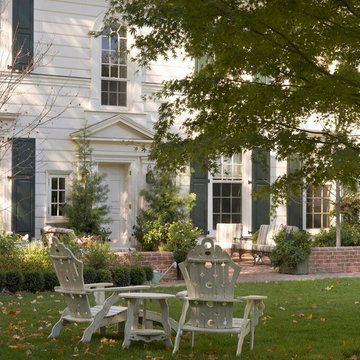
Rear entrance with green shuttered windows. Photographer: Mark Darley
Large elegant dark wood floor and brown floor entryway photo with white walls and a white front door
Large elegant dark wood floor and brown floor entryway photo with white walls and a white front door
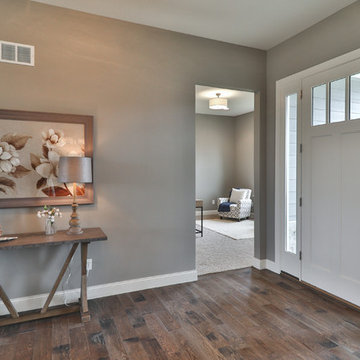
Example of a mid-sized transitional dark wood floor and brown floor entryway design in St Louis with gray walls and a white front door
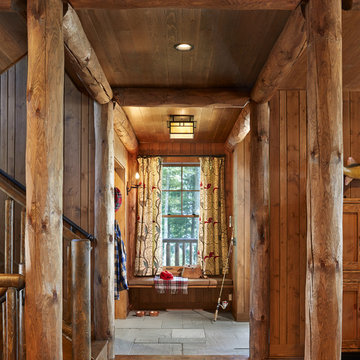
Corey Gaffer
Mountain style dark wood floor and brown floor entryway photo in Minneapolis with brown walls
Mountain style dark wood floor and brown floor entryway photo in Minneapolis with brown walls
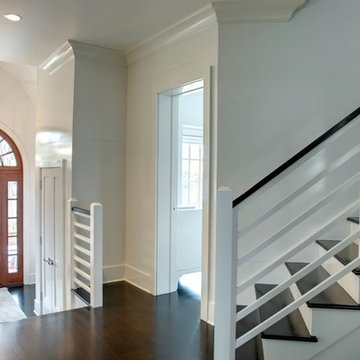
Inspiration for a coastal dark wood floor single front door remodel in New York with white walls and a medium wood front door
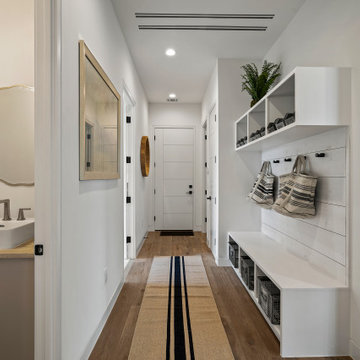
Example of a farmhouse dark wood floor and brown floor single front door design in Austin with white walls and a white front door
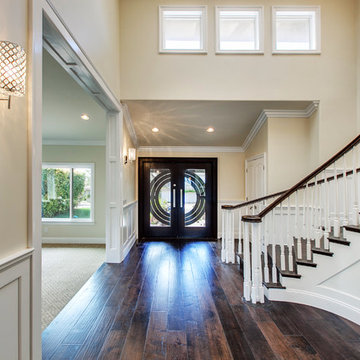
This La Jolla home showcases what a purely custom home can look like, The combination of traditional and contemporary details allows this spacious home to feel both current and timeless.
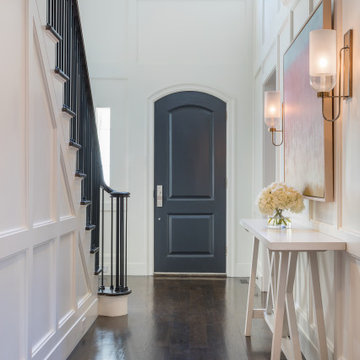
Entry Hall.
Inspiration for a french country dark wood floor single front door remodel in New York with white walls
Inspiration for a french country dark wood floor single front door remodel in New York with white walls
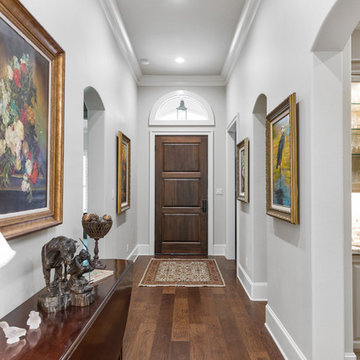
Inspiration for a timeless dark wood floor and brown floor entryway remodel in Austin with gray walls and a dark wood front door
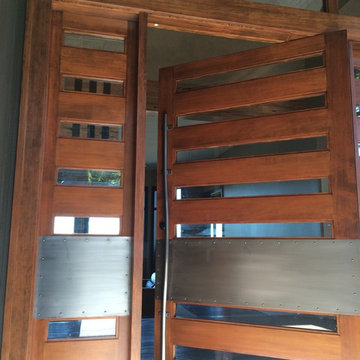
Josiah Zukowski
Inspiration for a huge industrial dark wood floor entryway remodel in Portland with a medium wood front door and beige walls
Inspiration for a huge industrial dark wood floor entryway remodel in Portland with a medium wood front door and beige walls
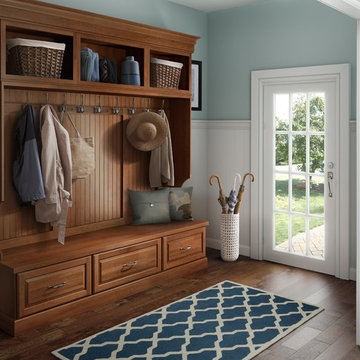
Example of a mid-sized classic dark wood floor and brown floor mudroom design in Boston with blue walls
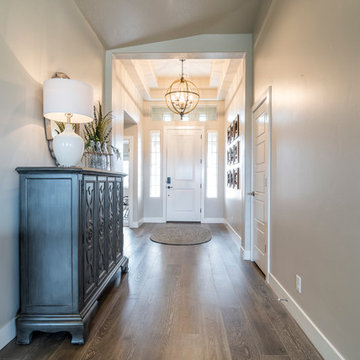
This is our current model for our community, Sugar Plum, located in Washington, UT. Master “Sweet”! Separated from the other three bedrooms this master retreat is amazing. The bathroom standard features include double sinks, large shower, soaker tub and two his and hers walk in closets. The rest of this impressive house claims large entry way with adjacent fourth bedroom or den. The cook will appreciate the working space and large pantry in the open living space. You can relax in this charming home.
Jeremiah Barber
Dark Wood Floor and Terrazzo Floor Entryway Ideas

Our design team listened carefully to our clients' wish list. They had a vision of a cozy rustic mountain cabin type master suite retreat. The rustic beams and hardwood floors complement the neutral tones of the walls and trim. Walking into the new primary bathroom gives the same calmness with the colors and materials used in the design.
7





