Dark Wood Floor Kitchen with a Farmhouse Sink Ideas
Refine by:
Budget
Sort by:Popular Today
161 - 180 of 43,032 photos
Item 1 of 4

Open concept kitchen - traditional l-shaped dark wood floor, brown floor, exposed beam, shiplap ceiling and vaulted ceiling open concept kitchen idea in Charleston with a farmhouse sink, shaker cabinets, white cabinets, gray backsplash, stainless steel appliances, an island and beige countertops
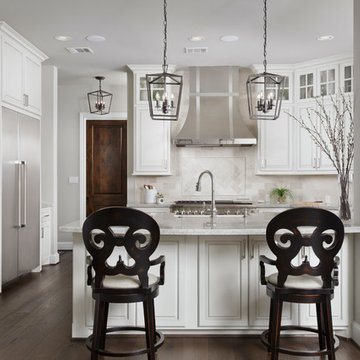
Kolanowski Studio
Example of a large transitional l-shaped dark wood floor and brown floor eat-in kitchen design in Houston with a farmhouse sink, raised-panel cabinets, white cabinets, granite countertops, white backsplash, travertine backsplash, stainless steel appliances, an island and white countertops
Example of a large transitional l-shaped dark wood floor and brown floor eat-in kitchen design in Houston with a farmhouse sink, raised-panel cabinets, white cabinets, granite countertops, white backsplash, travertine backsplash, stainless steel appliances, an island and white countertops
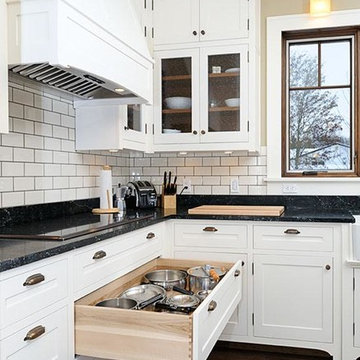
Enclosed kitchen - large transitional l-shaped dark wood floor and brown floor enclosed kitchen idea with a farmhouse sink, beaded inset cabinets, white cabinets, white backsplash, subway tile backsplash, paneled appliances, an island and black countertops
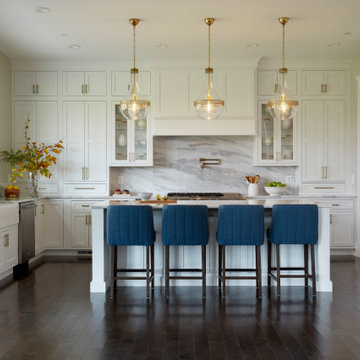
Kitchen - transitional u-shaped dark wood floor and brown floor kitchen idea in DC Metro with a farmhouse sink, shaker cabinets, white cabinets, marble countertops, gray backsplash, marble backsplash, stainless steel appliances, an island and gray countertops
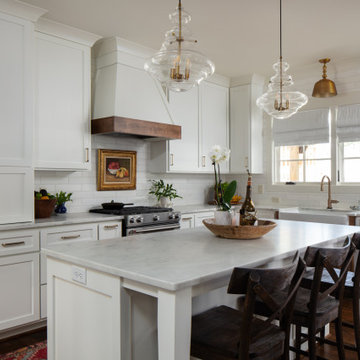
Open concept kitchen - mid-sized traditional l-shaped dark wood floor and brown floor open concept kitchen idea in Birmingham with a farmhouse sink, recessed-panel cabinets, white cabinets, marble countertops, white backsplash, ceramic backsplash, stainless steel appliances, an island and gray countertops
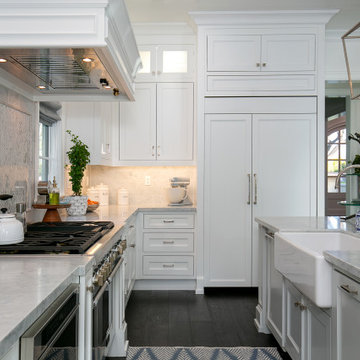
Transitional dark wood floor, brown floor and shiplap ceiling kitchen photo in Los Angeles with a farmhouse sink, shaker cabinets, white cabinets, marble countertops, multicolored backsplash, marble backsplash, paneled appliances, an island and gray countertops
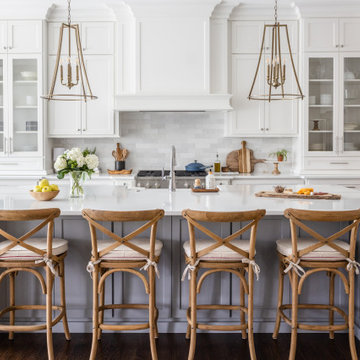
Example of a classic dark wood floor kitchen design in Other with a farmhouse sink, quartz countertops, porcelain backsplash, stainless steel appliances, an island and white countertops
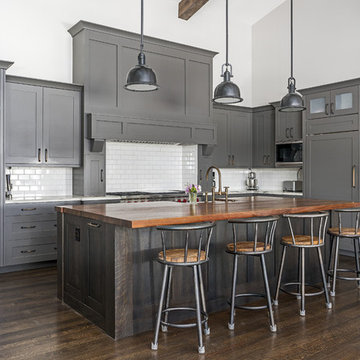
Transitional l-shaped dark wood floor and brown floor kitchen photo in DC Metro with a farmhouse sink, shaker cabinets, gray cabinets, wood countertops, white backsplash, subway tile backsplash, paneled appliances, an island and brown countertops
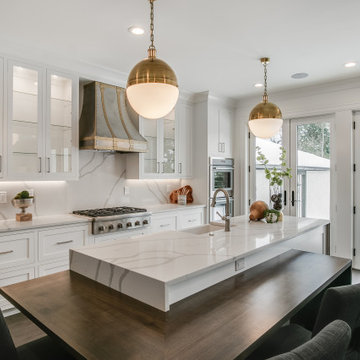
Kitchen - transitional galley dark wood floor and brown floor kitchen idea in Detroit with a farmhouse sink, shaker cabinets, white cabinets, white backsplash, stainless steel appliances, an island and white countertops
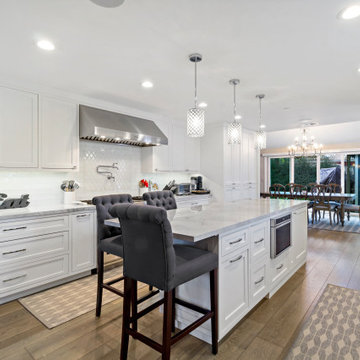
Opened up existing walls to create a new great room with eat in island. Great home office for mom.
Open concept kitchen - mid-sized transitional galley dark wood floor and brown floor open concept kitchen idea in San Francisco with a farmhouse sink, shaker cabinets, white cabinets, quartz countertops, white backsplash, ceramic backsplash, stainless steel appliances, an island and gray countertops
Open concept kitchen - mid-sized transitional galley dark wood floor and brown floor open concept kitchen idea in San Francisco with a farmhouse sink, shaker cabinets, white cabinets, quartz countertops, white backsplash, ceramic backsplash, stainless steel appliances, an island and gray countertops

Open concept kitchen - coastal single-wall dark wood floor, black floor, shiplap ceiling and vaulted ceiling open concept kitchen idea in New York with a farmhouse sink, shaker cabinets, white cabinets, quartz countertops, multicolored backsplash, paneled appliances, an island and white countertops

The open layout of this kitchen in addition to its big bright windows makes this space a light and airy oasis. It's such a beautiful place to cook and entertain guests!
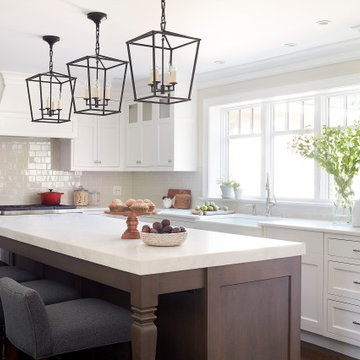
*Please Note: All “related,” “similar,” and “sponsored” products tagged or listed by Houzz are not actual products pictured. They have not been approved by Glenna Stone Interior Design nor any of the professionals credited. For information about our work, please contact info@glennastone.com.
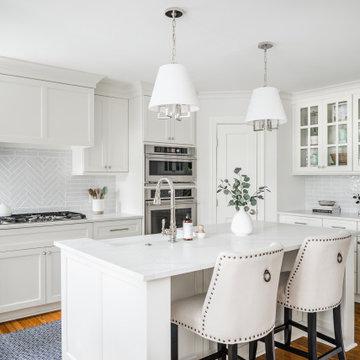
Transitional l-shaped dark wood floor and brown floor kitchen photo in Charlotte with a farmhouse sink, shaker cabinets, white cabinets, gray backsplash, stainless steel appliances, an island and white countertops
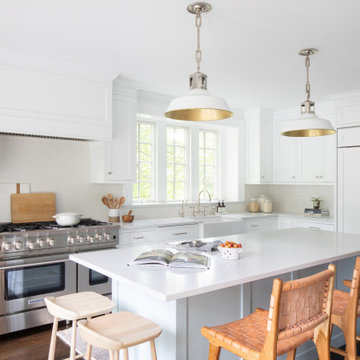
Inspiration for a coastal l-shaped dark wood floor and brown floor kitchen remodel in New York with a farmhouse sink, shaker cabinets, white cabinets, paneled appliances, an island and white countertops
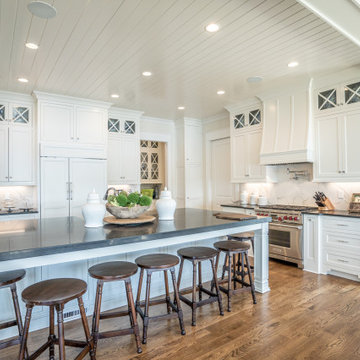
Beach style l-shaped dark wood floor and brown floor kitchen photo in Atlanta with a farmhouse sink, shaker cabinets, white cabinets, white backsplash, stainless steel appliances, an island and gray countertops
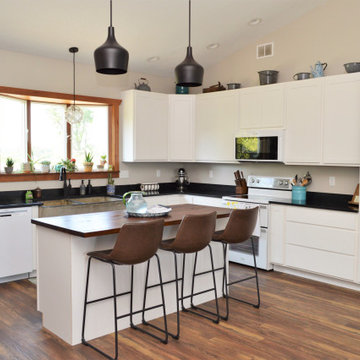
Cabinet Brand: BaileyTown USA
Wood Species: Maple
Cabinet Finish: White
Door Style: Chesapeake
Island Counter top: John Boos Butcher Block, Walnut, Oil finish
Perimeter Counter top: Hanstone Quartz, Double Radius edge, Silicone back splash, Black Coral color
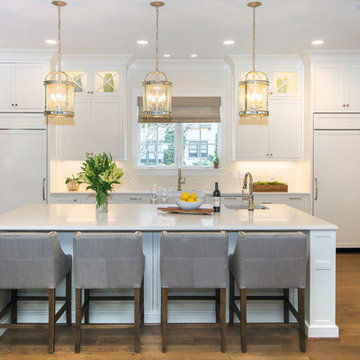
This new home construction project included cabinet design-build for the kitchen, master bath, all secondary baths, living room built-ins, home office and wet bar. The kitchen features paneled appliances, a mantle style hood and opening shelves in the island to store bookshelves. The home office is combined with the laundy room.
Darrin Holiday, Electric Films
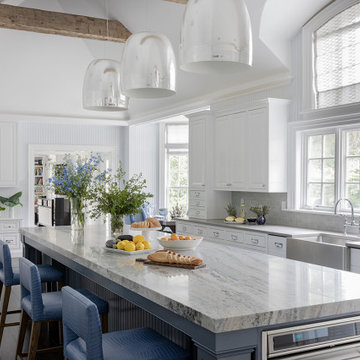
Example of a transitional dark wood floor, brown floor and exposed beam eat-in kitchen design in Boston with a farmhouse sink, granite countertops, gray backsplash, ceramic backsplash, stainless steel appliances and an island
Dark Wood Floor Kitchen with a Farmhouse Sink Ideas
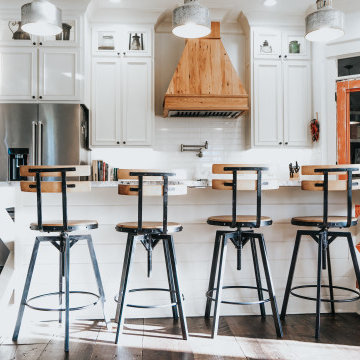
Kitchen - farmhouse l-shaped dark wood floor and brown floor kitchen idea in New Orleans with a farmhouse sink, recessed-panel cabinets, white cabinets, white backsplash, stainless steel appliances, an island and gray countertops
9





