Dark Wood Floor Kitchen with Stone Slab Backsplash Ideas
Refine by:
Budget
Sort by:Popular Today
41 - 60 of 7,599 photos
Item 1 of 3
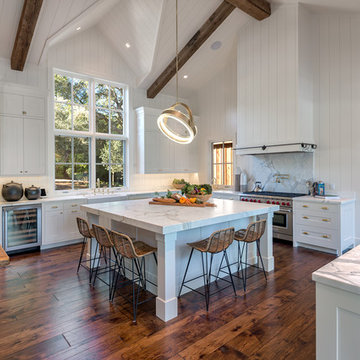
Bart Edson
Cottage u-shaped dark wood floor and brown floor kitchen photo in San Francisco with a farmhouse sink, shaker cabinets, white cabinets, white backsplash, stone slab backsplash, stainless steel appliances, an island and white countertops
Cottage u-shaped dark wood floor and brown floor kitchen photo in San Francisco with a farmhouse sink, shaker cabinets, white cabinets, white backsplash, stone slab backsplash, stainless steel appliances, an island and white countertops
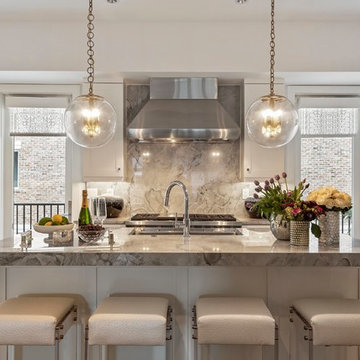
AO Fotos (Rickie Agapito)
Inspiration for a transitional dark wood floor kitchen remodel in Other with shaker cabinets, white cabinets, gray backsplash, stone slab backsplash, stainless steel appliances, an island and gray countertops
Inspiration for a transitional dark wood floor kitchen remodel in Other with shaker cabinets, white cabinets, gray backsplash, stone slab backsplash, stainless steel appliances, an island and gray countertops
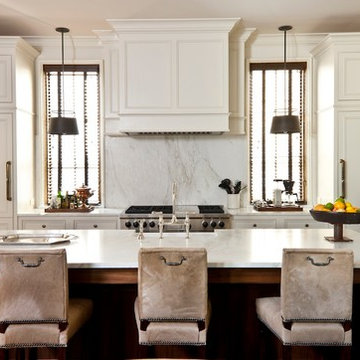
Inspiration for a mid-sized timeless dark wood floor kitchen remodel in Birmingham with a farmhouse sink, white cabinets, marble countertops, white backsplash, stone slab backsplash, stainless steel appliances, an island and recessed-panel cabinets
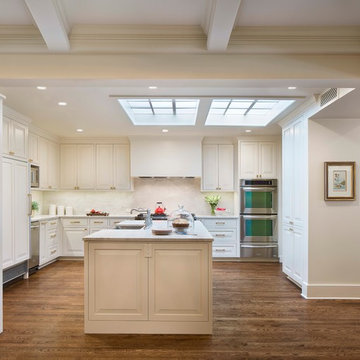
photo by Brian Mihealsick
Example of a classic l-shaped dark wood floor kitchen design in Austin with a farmhouse sink, raised-panel cabinets, white cabinets, beige backsplash, stone slab backsplash, stainless steel appliances and an island
Example of a classic l-shaped dark wood floor kitchen design in Austin with a farmhouse sink, raised-panel cabinets, white cabinets, beige backsplash, stone slab backsplash, stainless steel appliances and an island
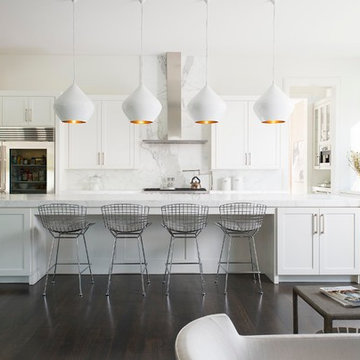
Inspiration for a large transitional galley dark wood floor eat-in kitchen remodel in Dallas with shaker cabinets, white cabinets, marble countertops, white backsplash, stone slab backsplash, stainless steel appliances and an island
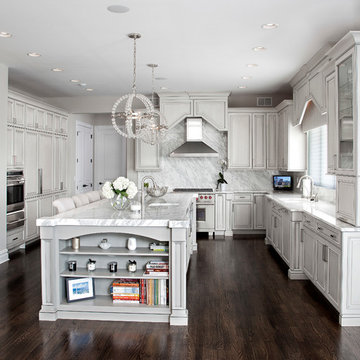
Transitional Grey Kitchen Design in Belair, Livingston, NJ
Grey cabinets, with Statuary white marble counters and backsplash.
Ken Lauben
Inspiration for a large transitional u-shaped dark wood floor open concept kitchen remodel in Newark with an undermount sink, raised-panel cabinets, gray cabinets, marble countertops, white backsplash, stone slab backsplash, stainless steel appliances and an island
Inspiration for a large transitional u-shaped dark wood floor open concept kitchen remodel in Newark with an undermount sink, raised-panel cabinets, gray cabinets, marble countertops, white backsplash, stone slab backsplash, stainless steel appliances and an island
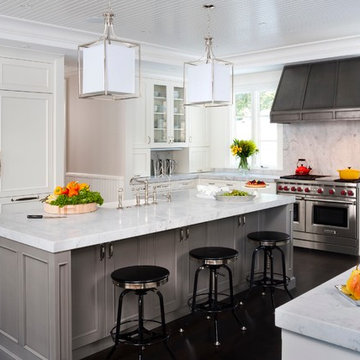
Inspiration for a large timeless u-shaped dark wood floor open concept kitchen remodel in DC Metro with a farmhouse sink, recessed-panel cabinets, white cabinets, marble countertops, white backsplash, stone slab backsplash, stainless steel appliances and an island
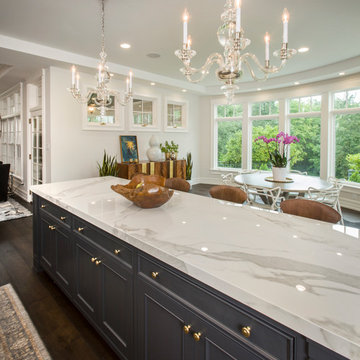
Robin Victor Goetz/RVGP
Inspiration for a large timeless l-shaped dark wood floor kitchen remodel in Cincinnati with a farmhouse sink, glass-front cabinets, white cabinets, quartz countertops, white backsplash, stone slab backsplash, paneled appliances and two islands
Inspiration for a large timeless l-shaped dark wood floor kitchen remodel in Cincinnati with a farmhouse sink, glass-front cabinets, white cabinets, quartz countertops, white backsplash, stone slab backsplash, paneled appliances and two islands
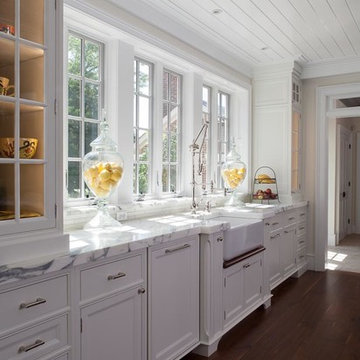
Lydia Cutter Photography
Example of a large cottage u-shaped dark wood floor open concept kitchen design in DC Metro with a farmhouse sink, beaded inset cabinets, white cabinets, marble countertops, multicolored backsplash, stone slab backsplash, paneled appliances and two islands
Example of a large cottage u-shaped dark wood floor open concept kitchen design in DC Metro with a farmhouse sink, beaded inset cabinets, white cabinets, marble countertops, multicolored backsplash, stone slab backsplash, paneled appliances and two islands
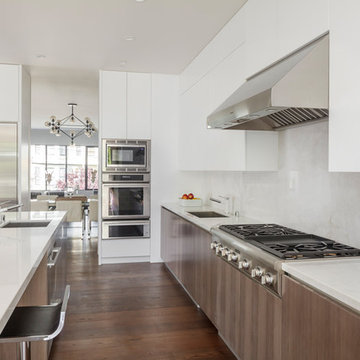
Example of a large trendy u-shaped dark wood floor and brown floor open concept kitchen design in San Francisco with an undermount sink, flat-panel cabinets, white cabinets, quartz countertops, white backsplash, stone slab backsplash, stainless steel appliances and an island
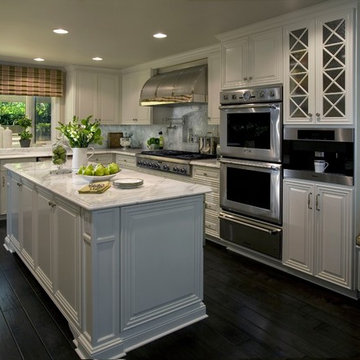
Martin King
Eat-in kitchen - large traditional l-shaped dark wood floor and brown floor eat-in kitchen idea in Orange County with an undermount sink, raised-panel cabinets, white cabinets, marble countertops, multicolored backsplash, stone slab backsplash, stainless steel appliances and an island
Eat-in kitchen - large traditional l-shaped dark wood floor and brown floor eat-in kitchen idea in Orange County with an undermount sink, raised-panel cabinets, white cabinets, marble countertops, multicolored backsplash, stone slab backsplash, stainless steel appliances and an island
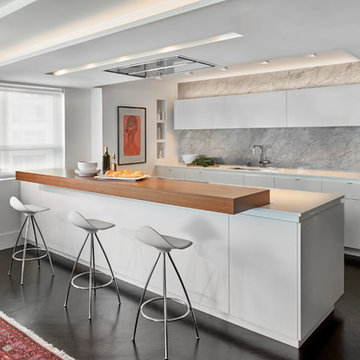
Tony Soluri Photography
Trendy dark wood floor kitchen photo in Chicago with flat-panel cabinets, white cabinets, stone slab backsplash, an undermount sink, gray backsplash and a peninsula
Trendy dark wood floor kitchen photo in Chicago with flat-panel cabinets, white cabinets, stone slab backsplash, an undermount sink, gray backsplash and a peninsula
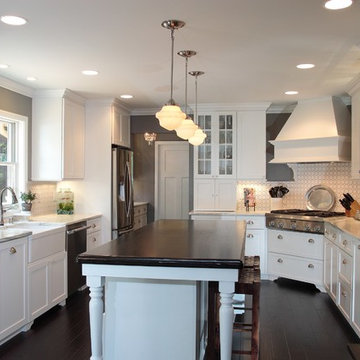
Newly remodeled kitchen with painted cabinetry, marble perimeter countertop, large island with solid wood countertop, hardwood hand scrapped flooring, tile backsplash, farm house sink, undercabinet lighting, pendant lighting

Huge transitional l-shaped dark wood floor and brown floor kitchen photo in Chicago with quartz countertops, an island, an undermount sink, shaker cabinets, gray cabinets, white backsplash, stone slab backsplash, stainless steel appliances and white countertops
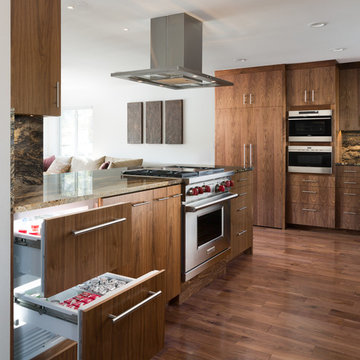
Whit Preston
Example of a trendy dark wood floor kitchen design in Austin with flat-panel cabinets, dark wood cabinets, granite countertops, stainless steel appliances, a peninsula, multicolored backsplash and stone slab backsplash
Example of a trendy dark wood floor kitchen design in Austin with flat-panel cabinets, dark wood cabinets, granite countertops, stainless steel appliances, a peninsula, multicolored backsplash and stone slab backsplash
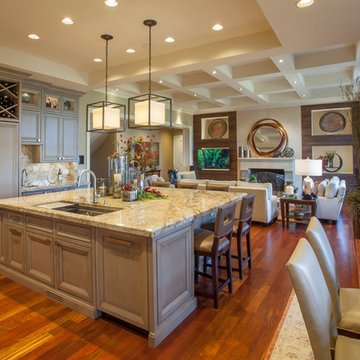
Eat-in kitchen - large contemporary l-shaped dark wood floor eat-in kitchen idea in Other with an undermount sink, recessed-panel cabinets, gray cabinets, granite countertops, beige backsplash, stone slab backsplash, paneled appliances and an island

photos courtesy of Seth Beckton
Large trendy u-shaped dark wood floor open concept kitchen photo in Denver with an undermount sink, flat-panel cabinets, dark wood cabinets, granite countertops, beige backsplash, stainless steel appliances, no island and stone slab backsplash
Large trendy u-shaped dark wood floor open concept kitchen photo in Denver with an undermount sink, flat-panel cabinets, dark wood cabinets, granite countertops, beige backsplash, stainless steel appliances, no island and stone slab backsplash
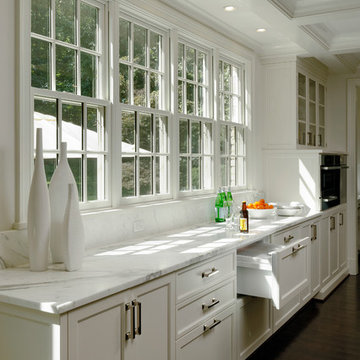
Great Falls, Virginia - Traditional - Kitchen Design by #JenniferGilmer. Photography by Bob Narod. http://gilmerkitchens.com/
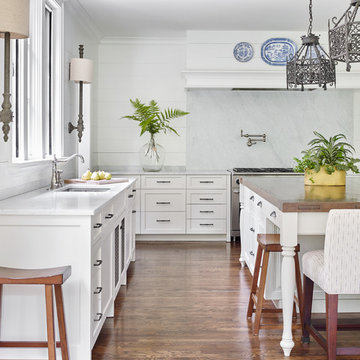
Example of a classic l-shaped dark wood floor kitchen design in Atlanta with an undermount sink, shaker cabinets, white cabinets, white backsplash, stone slab backsplash, stainless steel appliances and an island
Dark Wood Floor Kitchen with Stone Slab Backsplash Ideas
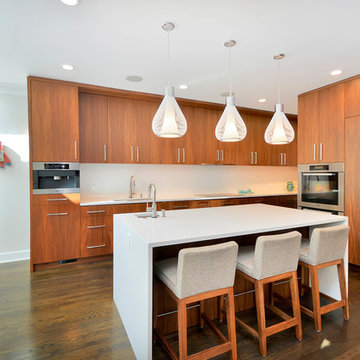
Open concept kitchen - large contemporary dark wood floor open concept kitchen idea in Chicago with an undermount sink, flat-panel cabinets, medium tone wood cabinets, quartz countertops, white backsplash, stone slab backsplash, paneled appliances and an island
3





