Dark Wood Floor Kitchen with Stone Slab Backsplash Ideas
Refine by:
Budget
Sort by:Popular Today
141 - 160 of 7,599 photos
Item 1 of 3
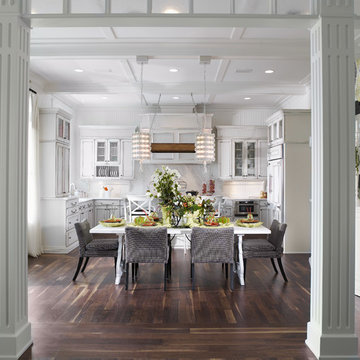
Home builders in Tampa, Alvarez Homes designed The Amber model home.
At Alvarez Homes, we have been catering to our clients' every design need since 1983. Every custom home that we build is a one-of-a-kind artful original. Give us a call at (813) 969-3033 to find out more.
Photography by Jorge Alvarez.
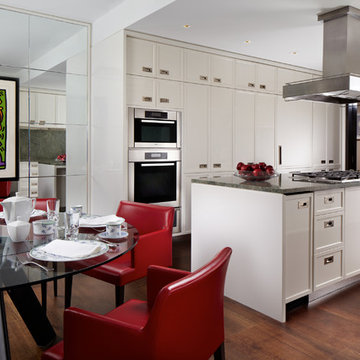
Sargeant Photography
Eat-in kitchen - contemporary dark wood floor and brown floor eat-in kitchen idea in New York with recessed-panel cabinets, white cabinets, gray backsplash, stone slab backsplash, stainless steel appliances, an island and gray countertops
Eat-in kitchen - contemporary dark wood floor and brown floor eat-in kitchen idea in New York with recessed-panel cabinets, white cabinets, gray backsplash, stone slab backsplash, stainless steel appliances, an island and gray countertops
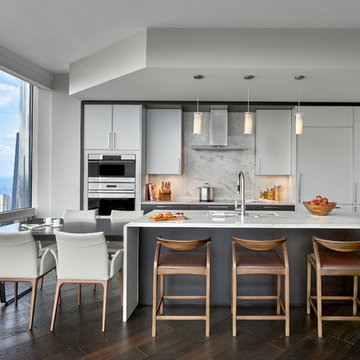
tony soluri
Inspiration for a contemporary dark wood floor and brown floor eat-in kitchen remodel in Chicago with an undermount sink, flat-panel cabinets, white cabinets, stone slab backsplash, stainless steel appliances, an island and white countertops
Inspiration for a contemporary dark wood floor and brown floor eat-in kitchen remodel in Chicago with an undermount sink, flat-panel cabinets, white cabinets, stone slab backsplash, stainless steel appliances, an island and white countertops
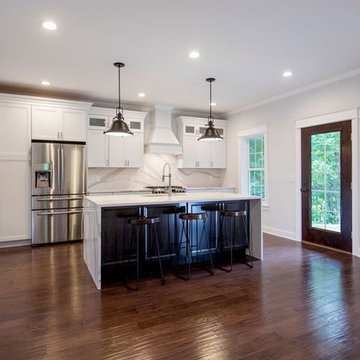
Kraftmaid Cabinetry in Dove White
Island- Slate Maple
Mid-sized transitional single-wall dark wood floor and brown floor eat-in kitchen photo in New York with an undermount sink, recessed-panel cabinets, white cabinets, quartz countertops, white backsplash, stone slab backsplash, stainless steel appliances and an island
Mid-sized transitional single-wall dark wood floor and brown floor eat-in kitchen photo in New York with an undermount sink, recessed-panel cabinets, white cabinets, quartz countertops, white backsplash, stone slab backsplash, stainless steel appliances and an island
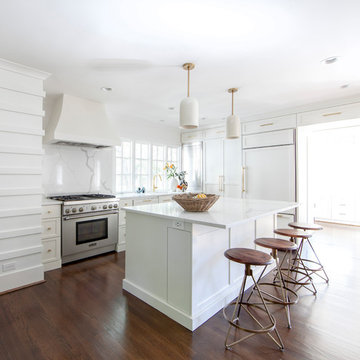
Kitchen - transitional l-shaped dark wood floor and brown floor kitchen idea in Charlotte with an undermount sink, recessed-panel cabinets, white cabinets, white backsplash, stone slab backsplash, paneled appliances, an island and white countertops
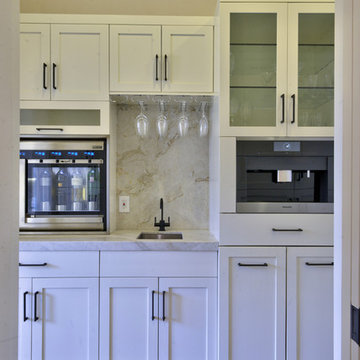
Vernon Nelson, Every Angle Photography
Inspiration for a mid-sized transitional u-shaped dark wood floor enclosed kitchen remodel in San Francisco with white cabinets, marble countertops, stone slab backsplash, stainless steel appliances, an undermount sink, shaker cabinets, gray backsplash and no island
Inspiration for a mid-sized transitional u-shaped dark wood floor enclosed kitchen remodel in San Francisco with white cabinets, marble countertops, stone slab backsplash, stainless steel appliances, an undermount sink, shaker cabinets, gray backsplash and no island
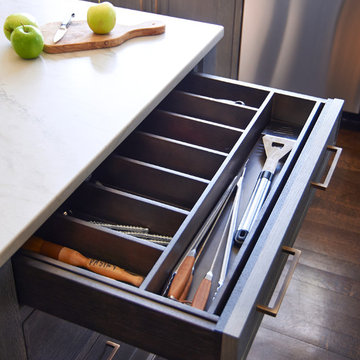
Jeff McNamara
Eat-in kitchen - large country l-shaped dark wood floor eat-in kitchen idea in New York with an undermount sink, shaker cabinets, gray cabinets, quartzite countertops, gray backsplash, stone slab backsplash, stainless steel appliances and an island
Eat-in kitchen - large country l-shaped dark wood floor eat-in kitchen idea in New York with an undermount sink, shaker cabinets, gray cabinets, quartzite countertops, gray backsplash, stone slab backsplash, stainless steel appliances and an island
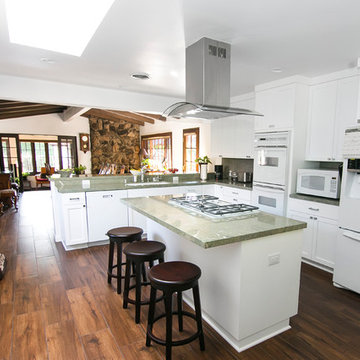
Skylights provide exquisite brightness in any space. an all white kitchen can benefit with a nice stone counter top to provide a subtle contrast.
Eat-in kitchen - large modern l-shaped dark wood floor eat-in kitchen idea in Los Angeles with a double-bowl sink, raised-panel cabinets, white cabinets, quartz countertops, green backsplash, stone slab backsplash, white appliances and an island
Eat-in kitchen - large modern l-shaped dark wood floor eat-in kitchen idea in Los Angeles with a double-bowl sink, raised-panel cabinets, white cabinets, quartz countertops, green backsplash, stone slab backsplash, white appliances and an island
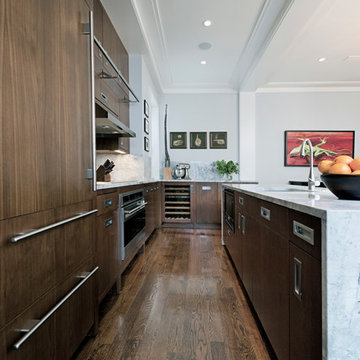
Diane Anton
Large trendy dark wood floor open concept kitchen photo in Boston with an undermount sink, flat-panel cabinets, dark wood cabinets, granite countertops, multicolored backsplash, stainless steel appliances, an island and stone slab backsplash
Large trendy dark wood floor open concept kitchen photo in Boston with an undermount sink, flat-panel cabinets, dark wood cabinets, granite countertops, multicolored backsplash, stainless steel appliances, an island and stone slab backsplash
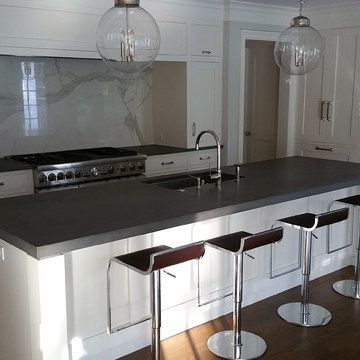
Globe light fixtures, contemporary stools, contemporary benches
Large trendy l-shaped brown floor and dark wood floor eat-in kitchen photo in New York with white cabinets, granite countertops, gray backsplash, stainless steel appliances, an island, an undermount sink, shaker cabinets, stone slab backsplash and gray countertops
Large trendy l-shaped brown floor and dark wood floor eat-in kitchen photo in New York with white cabinets, granite countertops, gray backsplash, stainless steel appliances, an island, an undermount sink, shaker cabinets, stone slab backsplash and gray countertops
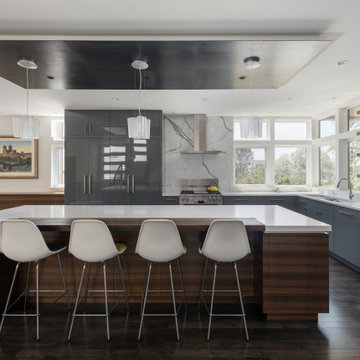
Inspiration for a contemporary l-shaped dark wood floor and brown floor kitchen remodel in Seattle with an undermount sink, flat-panel cabinets, gray cabinets, white backsplash, stone slab backsplash, stainless steel appliances, an island and white countertops

Key decor elements include:
Pendants: Grain pendants by Brendan Ravenhill Studio
Stools: Beetle counter chair by Gubi from Design Public Group
Large brass bowl: Michael Verheyden
Marble Cannister: Michael Verheyden
Art: Untitled (1010) by Bo Joseph from Sears Peyton Gallery
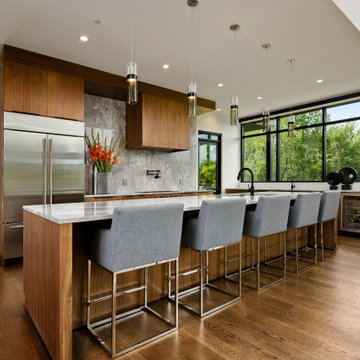
Inspiration for a contemporary brown floor and dark wood floor kitchen remodel in Kansas City with flat-panel cabinets, gray backsplash, stone slab backsplash, stainless steel appliances, an island, gray countertops and dark wood cabinets
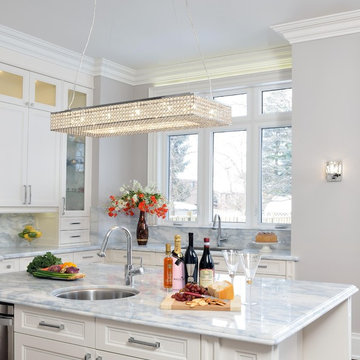
Kitchen - mid-sized transitional l-shaped dark wood floor and brown floor kitchen idea with a single-bowl sink, recessed-panel cabinets, white cabinets, granite countertops, blue backsplash, stone slab backsplash and an island
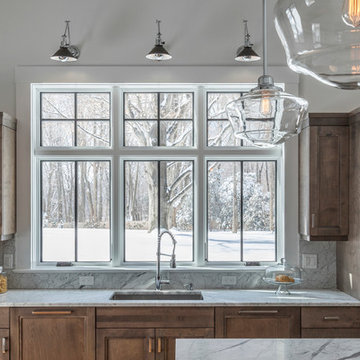
For this kitchen the homeowners decided to go with Carrara Marble for the kitchen countertop, island, and the backsplash. Finished project looks fabulous! For this kitchen the homeowners decided to go with Carrara Marble for the kitchen countertop, island, and the backsplash. Finished project looks fabulous!
Ryan Scherb
URL: www.ryanscherb.com SOCIAL: @ryanscherb
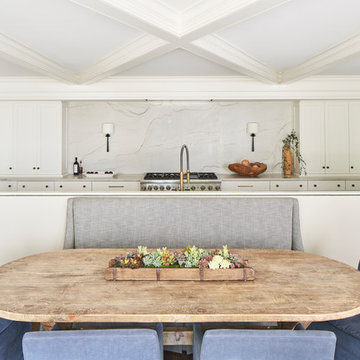
Eat-in kitchen - transitional dark wood floor eat-in kitchen idea in Charlotte with shaker cabinets, white cabinets, white backsplash, stone slab backsplash, paneled appliances, an island and gray countertops
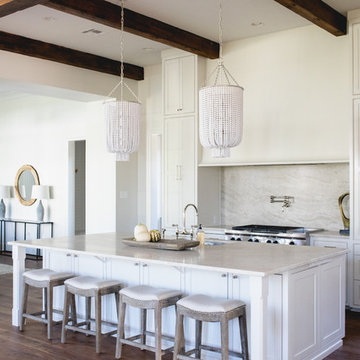
Inspiration for a coastal dark wood floor and brown floor kitchen remodel in New Orleans with an undermount sink, shaker cabinets, white cabinets, beige backsplash, stone slab backsplash, stainless steel appliances and an island
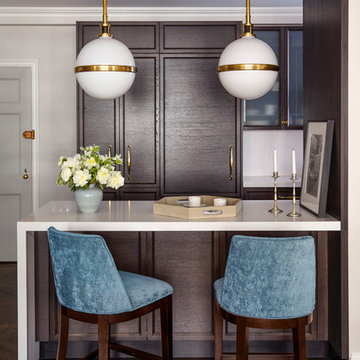
Alison Gootee
Project for: OPUS.AD
Inspiration for a mid-sized eclectic u-shaped dark wood floor and brown floor open concept kitchen remodel in New York with a drop-in sink, recessed-panel cabinets, dark wood cabinets, quartz countertops, white backsplash, stone slab backsplash, stainless steel appliances and no island
Inspiration for a mid-sized eclectic u-shaped dark wood floor and brown floor open concept kitchen remodel in New York with a drop-in sink, recessed-panel cabinets, dark wood cabinets, quartz countertops, white backsplash, stone slab backsplash, stainless steel appliances and no island
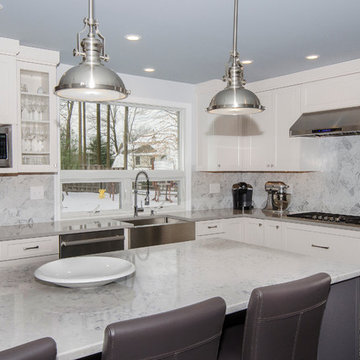
Example of a mid-sized transitional l-shaped dark wood floor open concept kitchen design in Philadelphia with a farmhouse sink, shaker cabinets, white cabinets, quartz countertops, gray backsplash, stone slab backsplash, stainless steel appliances and an island
Dark Wood Floor Kitchen with Stone Slab Backsplash Ideas
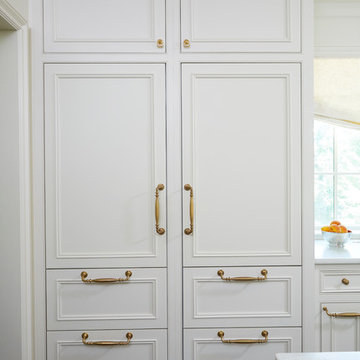
Sub-Zero fridge and freezer with a custom wood panel
Inspiration for a large timeless dark wood floor eat-in kitchen remodel in Birmingham with a farmhouse sink, beaded inset cabinets, white cabinets, marble countertops, white backsplash, stone slab backsplash, stainless steel appliances and an island
Inspiration for a large timeless dark wood floor eat-in kitchen remodel in Birmingham with a farmhouse sink, beaded inset cabinets, white cabinets, marble countertops, white backsplash, stone slab backsplash, stainless steel appliances and an island
8





