Dark Wood Floor Laundry Room Ideas
Refine by:
Budget
Sort by:Popular Today
81 - 100 of 1,277 photos
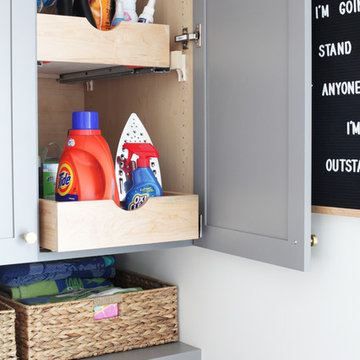
Pull out storage for cleaning chemicals keeps them out of reach of little hands, and laundry basket storage for each family member provides ease of use and improves organization.
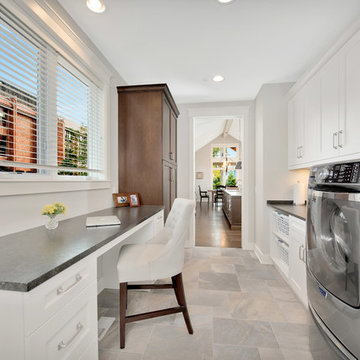
Mid-sized transitional galley dark wood floor utility room photo in Chicago with an undermount sink, recessed-panel cabinets, white cabinets, granite countertops, gray walls and a side-by-side washer/dryer
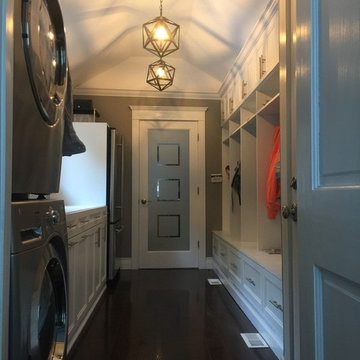
Carlos Class
Utility room - large transitional dark wood floor and brown floor utility room idea in New York with a stacked washer/dryer
Utility room - large transitional dark wood floor and brown floor utility room idea in New York with a stacked washer/dryer
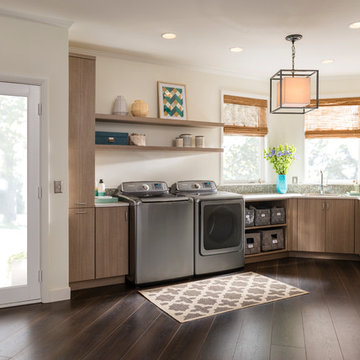
This corner laundry room makes the most out of the space available. With plenty of counter space for folding and beautiful dark hardwood floors, this room is a multi-function area with a warm, relaxing look.

Example of a mid-sized classic galley dark wood floor and wallpaper ceiling utility room design in Other with an undermount sink, blue cabinets, quartz countertops, blue backsplash, subway tile backsplash, blue walls, a side-by-side washer/dryer and white countertops
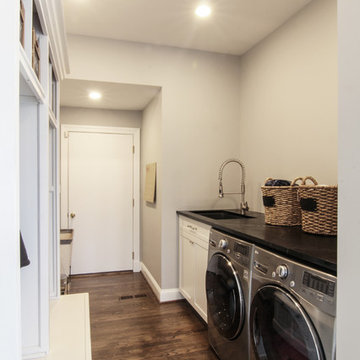
Design by Lauren Levant, Photography by Ettore Mormille
Inspiration for a mid-sized transitional galley dark wood floor utility room remodel in DC Metro with an undermount sink, recessed-panel cabinets, white cabinets, soapstone countertops, gray walls and a side-by-side washer/dryer
Inspiration for a mid-sized transitional galley dark wood floor utility room remodel in DC Metro with an undermount sink, recessed-panel cabinets, white cabinets, soapstone countertops, gray walls and a side-by-side washer/dryer
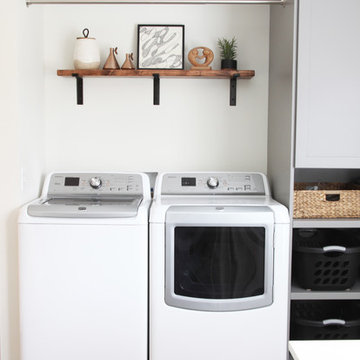
Command Center has all the style and functionality you would want in an office and laundry room, working in perfect harmony within one space.
Inspiration for a small transitional dark wood floor and brown floor laundry room remodel in Chicago with gray cabinets, wood countertops and a side-by-side washer/dryer
Inspiration for a small transitional dark wood floor and brown floor laundry room remodel in Chicago with gray cabinets, wood countertops and a side-by-side washer/dryer
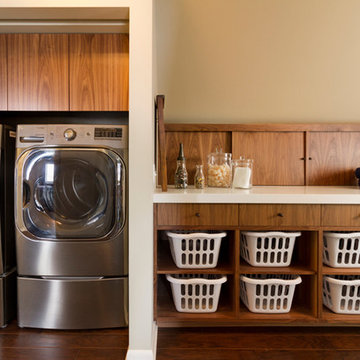
We took a main level laundry room off the garage and moved it directly above the existing laundry more conveniently located near the 2nd floor bedrooms. The laundry was tucked into the unfinished attic space. Custom Made Cabinetry with laundry basket cubbies help to keep this busy family organized.
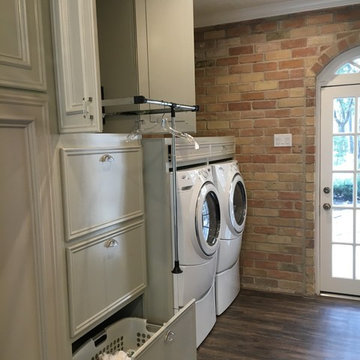
Mud/Laundry room space
Transitional dark wood floor utility room photo in Houston with a side-by-side washer/dryer
Transitional dark wood floor utility room photo in Houston with a side-by-side washer/dryer
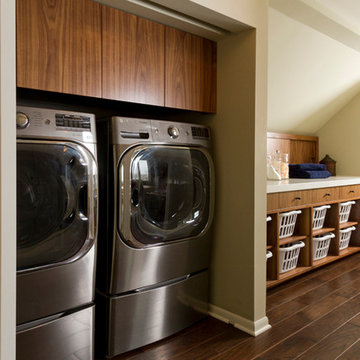
We took a main level laundry room off the garage and moved it directly above the existing laundry more conveniently located near the 2nd floor bedrooms. The laundry was tucked into the unfinished attic space. Custom Made Cabinetry with laundry basket cubbies help to keep this busy family organized.
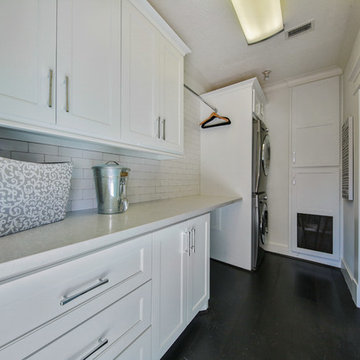
Example of a mid-sized transitional single-wall dark wood floor utility room design in Houston with beaded inset cabinets, white cabinets, quartz countertops, white walls and a stacked washer/dryer
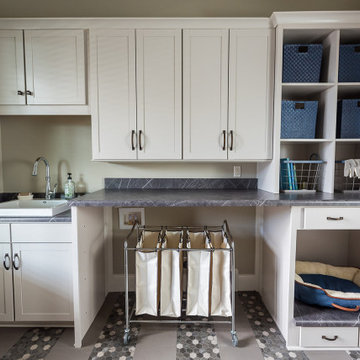
Modern-rustic lights, patterned rugs, warm woods, stone finishes, and colorful upholstery unite in this twist on traditional design.
Project completed by Wendy Langston's Everything Home interior design firm, which serves Carmel, Zionsville, Fishers, Westfield, Noblesville, and Indianapolis.
For more about Everything Home, click here: https://everythinghomedesigns.com/
To learn more about this project, click here:
https://everythinghomedesigns.com/portfolio/chatham-model-home/
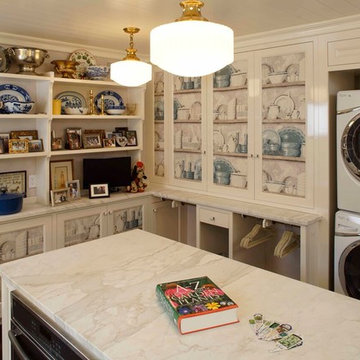
Large elegant l-shaped dark wood floor and brown floor dedicated laundry room photo in Other with white cabinets, a stacked washer/dryer, beaded inset cabinets, marble countertops and beige walls
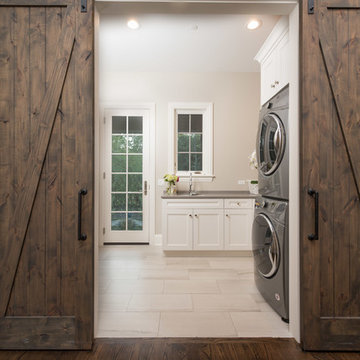
Barn Door Detail
Mid-sized elegant u-shaped dark wood floor and brown floor dedicated laundry room photo in Chicago with an undermount sink, raised-panel cabinets, white cabinets, quartz countertops, beige walls and a stacked washer/dryer
Mid-sized elegant u-shaped dark wood floor and brown floor dedicated laundry room photo in Chicago with an undermount sink, raised-panel cabinets, white cabinets, quartz countertops, beige walls and a stacked washer/dryer
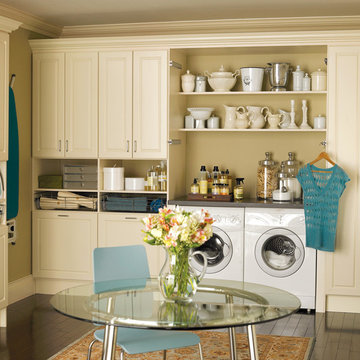
Laundry room cabinets in antique white finish with raised panel doors
Large country l-shaped dark wood floor and brown floor utility room photo in Indianapolis with raised-panel cabinets, beige cabinets, solid surface countertops, beige walls and a side-by-side washer/dryer
Large country l-shaped dark wood floor and brown floor utility room photo in Indianapolis with raised-panel cabinets, beige cabinets, solid surface countertops, beige walls and a side-by-side washer/dryer
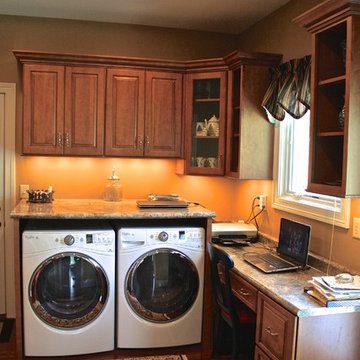
A look at the mudroom with plenty of cabinets for storage and a built-in workstation. This is a great use of space as the central hub of the house.
Mid-sized elegant dark wood floor utility room photo in St Louis with raised-panel cabinets, medium tone wood cabinets, laminate countertops, beige walls and a side-by-side washer/dryer
Mid-sized elegant dark wood floor utility room photo in St Louis with raised-panel cabinets, medium tone wood cabinets, laminate countertops, beige walls and a side-by-side washer/dryer
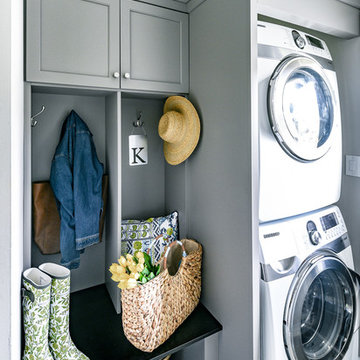
This stylish family of four came to us yearning for added functionality with flair. The couple recently updated other areas of the home on their own quite beautifully, but realized they needed the help of professionals when it came to the kitchen and mudroom. The new kitchen plan enlarged the island with additional seating, eliminated soffits for extra storage and an updated look, and swapped out the desk for a message center with a hidden charging/drop area. A cozy banquette was designed for the eat-in area of the kitchen. Drawers below the bench add storage to this gathering spot.
Aesthetic elements with a soft industrial feel to compliment the new interiors were desired. Beautiful island detailing with tall brackets, panels and base molding in a lovely grey paint in contrast to the white perimeter create a focal point for the space. The homeowner sourced a fun light fixture to top off the island. This along with a stainless chimney hood and appliances add to the overall industrial appeal.
Grey cabinetry in the mudroom flows with the kitchen while adding cubbies and a bench with lockers above. A cabinetry surround for the washer and dryer integrates the built-ins in a space that works hard while looking pretty.
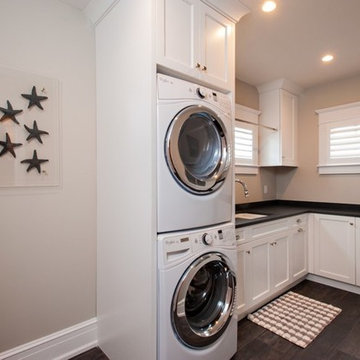
Inspiration for a mid-sized coastal u-shaped dark wood floor dedicated laundry room remodel in Philadelphia with an undermount sink, shaker cabinets, white cabinets, solid surface countertops, beige walls and a stacked washer/dryer
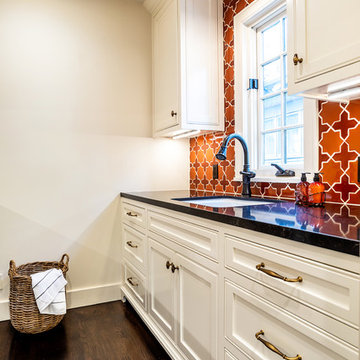
The bright backsplash brings in so much energy to this otherwise simple yet functional Pasadena laundry room.
Project designed by Courtney Thomas Design in La Cañada. Serving Pasadena, Glendale, Monrovia, San Marino, Sierra Madre, South Pasadena, and Altadena.
For more about Courtney Thomas Design, click here: https://www.courtneythomasdesign.com/
To learn more about this project, click here:
https://www.courtneythomasdesign.com/portfolio/hudson-pasadena-house/
Dark Wood Floor Laundry Room Ideas
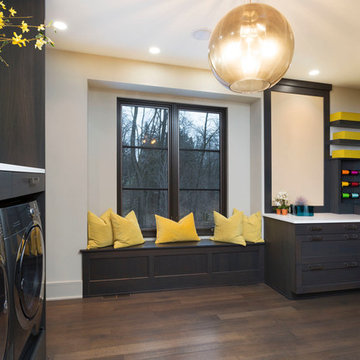
This new construction home was a long-awaited dream home with lots of ideas and details curated over many years. It’s a contemporary lake house in the Midwest with a California vibe. The palette is clean and simple, and uses varying shades of gray. The dramatic architectural elements punctuate each space with dramatic details.
Photos done by Ryan Hainey Photography, LLC.
5





