Dark Wood Floor Laundry Room with Beige Walls Ideas
Refine by:
Budget
Sort by:Popular Today
1 - 20 of 283 photos
Item 1 of 3

The laundry room was placed between the front of the house (kitchen/dining/formal living) and the back game/informal family room. Guests frequently walked by this normally private area.
Laundry room now has tall cleaning storage and custom cabinet to hide the washer/dryer when not in use. A new sink and faucet create a functional cleaning and serving space and a hidden waste bin sits on the right.

This was a tight laundry room with custom cabinets.
Inspiration for a small timeless galley dark wood floor dedicated laundry room remodel in DC Metro with white cabinets, glass countertops, beige walls, a stacked washer/dryer and raised-panel cabinets
Inspiration for a small timeless galley dark wood floor dedicated laundry room remodel in DC Metro with white cabinets, glass countertops, beige walls, a stacked washer/dryer and raised-panel cabinets

Laundry closet - small craftsman single-wall dark wood floor and brown floor laundry closet idea in San Francisco with white cabinets, granite countertops, a side-by-side washer/dryer, flat-panel cabinets and beige walls
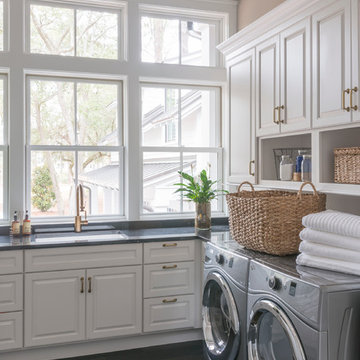
Elegant dark wood floor dedicated laundry room photo in Other with an undermount sink, raised-panel cabinets, white cabinets, beige walls, granite countertops and a side-by-side washer/dryer

Example of a large farmhouse l-shaped dark wood floor and brown floor utility room design in Other with shaker cabinets, white cabinets, wood countertops and beige walls
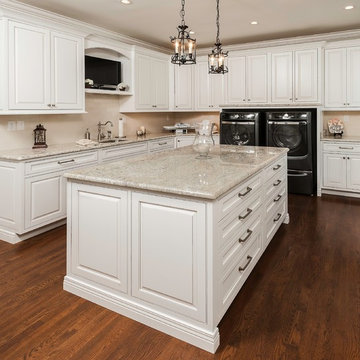
Example of a classic l-shaped dark wood floor utility room design in Other with an undermount sink, raised-panel cabinets, white cabinets, beige walls, a side-by-side washer/dryer and beige countertops

Inspiration for a large timeless l-shaped dark wood floor utility room remodel in Philadelphia with raised-panel cabinets, white cabinets, solid surface countertops, beige walls and a side-by-side washer/dryer
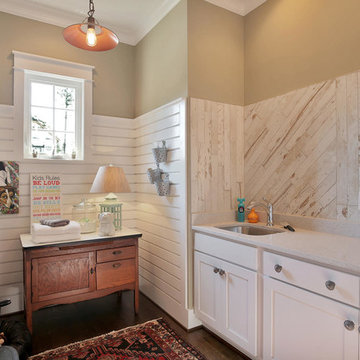
Mid-sized arts and crafts single-wall dark wood floor dedicated laundry room photo in Richmond with recessed-panel cabinets, white cabinets, beige walls and an undermount sink
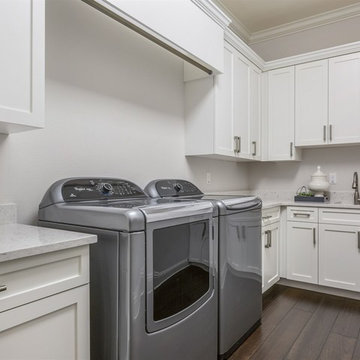
Dedicated laundry room - large transitional l-shaped dark wood floor dedicated laundry room idea in Orlando with shaker cabinets, white cabinets, an undermount sink, quartz countertops, beige walls and a side-by-side washer/dryer
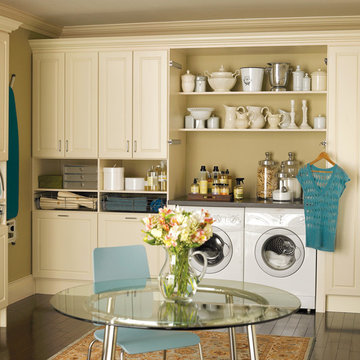
Utility room - mid-sized traditional single-wall dark wood floor utility room idea in DC Metro with white cabinets, solid surface countertops, beige walls, a side-by-side washer/dryer and raised-panel cabinets
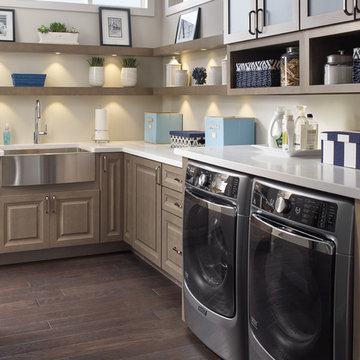
Dedicated laundry room - large coastal l-shaped dark wood floor and brown floor dedicated laundry room idea in Chicago with a farmhouse sink, raised-panel cabinets, beige walls, a side-by-side washer/dryer, quartz countertops and medium tone wood cabinets
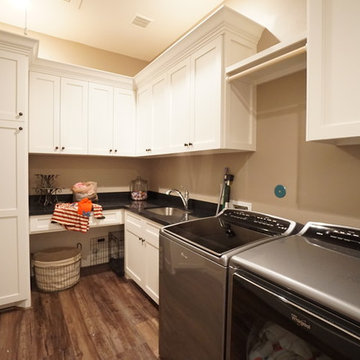
Inspiration for a mid-sized timeless l-shaped dark wood floor dedicated laundry room remodel in Houston with an undermount sink, shaker cabinets, white cabinets, granite countertops, beige walls and a side-by-side washer/dryer
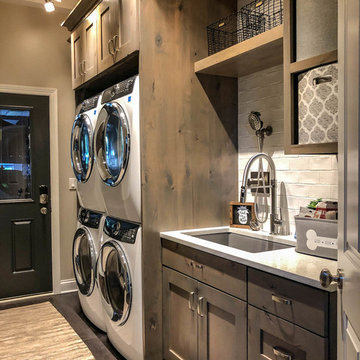
Large minimalist galley dark wood floor and gray floor utility room photo in Chicago with a drop-in sink, distressed cabinets, quartz countertops, beige walls, a stacked washer/dryer and white countertops

Laundry room with large sink for comfortable working space.
Example of a huge classic galley dark wood floor and brown floor utility room design in DC Metro with a drop-in sink, beaded inset cabinets, gray cabinets, granite countertops, beige walls and a side-by-side washer/dryer
Example of a huge classic galley dark wood floor and brown floor utility room design in DC Metro with a drop-in sink, beaded inset cabinets, gray cabinets, granite countertops, beige walls and a side-by-side washer/dryer
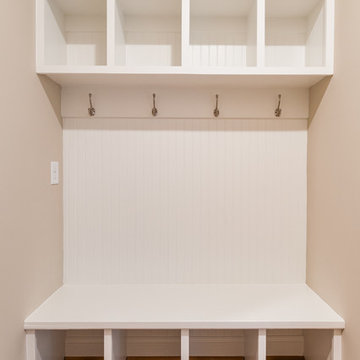
Utility room - small craftsman galley dark wood floor and brown floor utility room idea in Richmond with beige walls
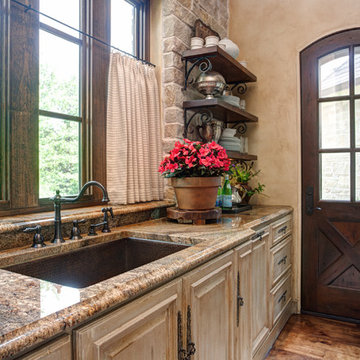
Custom home designed and built by Parkinson Building Group in Little Rock, AR.
Inspiration for a large timeless u-shaped dark wood floor and brown floor utility room remodel in Little Rock with an undermount sink, raised-panel cabinets, beige cabinets, granite countertops, beige walls and beige countertops
Inspiration for a large timeless u-shaped dark wood floor and brown floor utility room remodel in Little Rock with an undermount sink, raised-panel cabinets, beige cabinets, granite countertops, beige walls and beige countertops
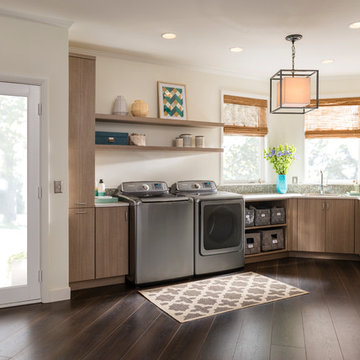
This corner laundry room makes the most out of the space available. With plenty of counter space for folding and beautiful dark hardwood floors, this room is a multi-function area with a warm, relaxing look.
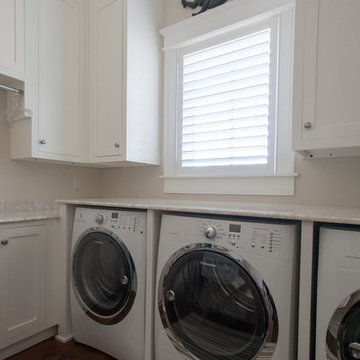
Mid-sized beach style u-shaped dark wood floor dedicated laundry room photo in Jacksonville with shaker cabinets, white cabinets, quartz countertops, beige walls and a side-by-side washer/dryer
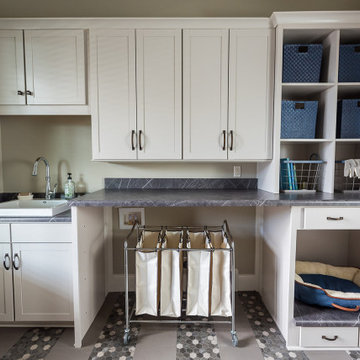
Modern-rustic lights, patterned rugs, warm woods, stone finishes, and colorful upholstery unite in this twist on traditional design.
Project completed by Wendy Langston's Everything Home interior design firm, which serves Carmel, Zionsville, Fishers, Westfield, Noblesville, and Indianapolis.
For more about Everything Home, click here: https://everythinghomedesigns.com/
To learn more about this project, click here:
https://everythinghomedesigns.com/portfolio/chatham-model-home/
Dark Wood Floor Laundry Room with Beige Walls Ideas
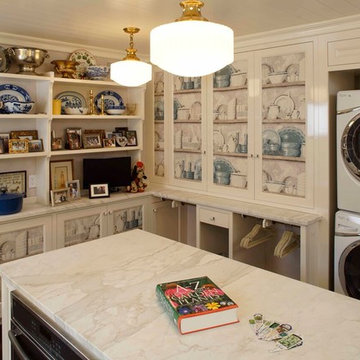
Large elegant l-shaped dark wood floor and brown floor dedicated laundry room photo in Other with white cabinets, a stacked washer/dryer, beaded inset cabinets, marble countertops and beige walls
1





