Dark Wood Floor Laundry Room Ideas
Refine by:
Budget
Sort by:Popular Today
41 - 60 of 1,277 photos
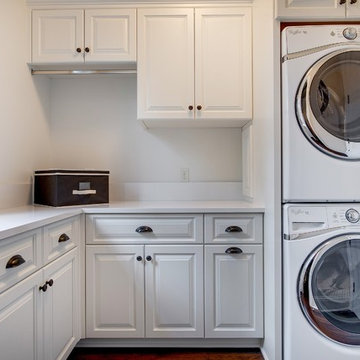
Builder: John Kraemer & Sons | Designer: Tom Rauscher of Rauscher & Associates | Photographer: Spacecrafting
Inspiration for a timeless l-shaped dark wood floor dedicated laundry room remodel in Minneapolis with white cabinets, quartzite countertops, white walls and a stacked washer/dryer
Inspiration for a timeless l-shaped dark wood floor dedicated laundry room remodel in Minneapolis with white cabinets, quartzite countertops, white walls and a stacked washer/dryer
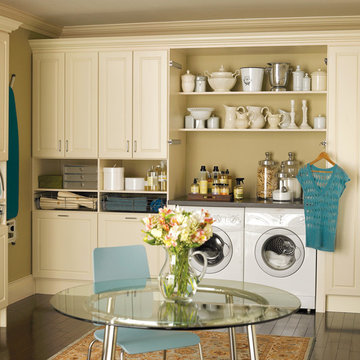
Utility room - mid-sized traditional single-wall dark wood floor utility room idea in DC Metro with white cabinets, solid surface countertops, beige walls, a side-by-side washer/dryer and raised-panel cabinets
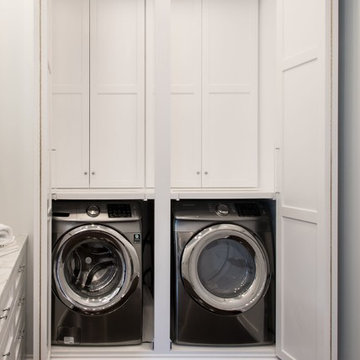
Laundry room - mid-sized traditional l-shaped dark wood floor laundry room idea in St Louis with white cabinets, solid surface countertops, white walls, a side-by-side washer/dryer and shaker cabinets
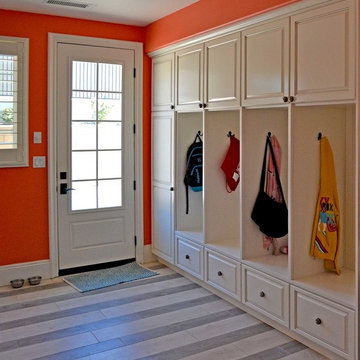
Raised panel white painted finish with black glazing laundry/mud room. European frameless cabinets with dovetail drawer boxes and birch UV cured interior.
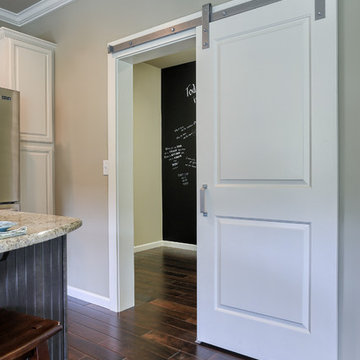
If opportunity doesn’t knock, build a door ~ This sliding barn door leads to the laundry room from the kitchen in our Davenport model at Autumn Oaks. It features a playful chalkboard wall painted in Sherwin Williams Pewter Green (SW6208). The flooring is 3/8” thick engineered pre-finished hardwood in 5” wide planks. The color is Casitablanca Monterey Gray by Anderson.
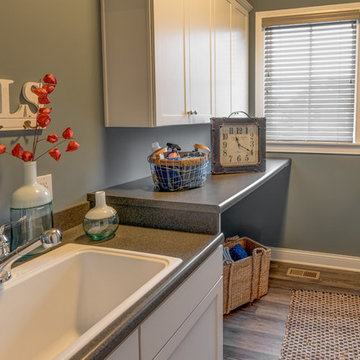
The deep laundry sink is conveniently located by the mudroom/entry room from the back door. Ideal for washing muddy clothes on those rainy days.
Photo by: Thomas Graham
Interior Design by: Everything Home Designs
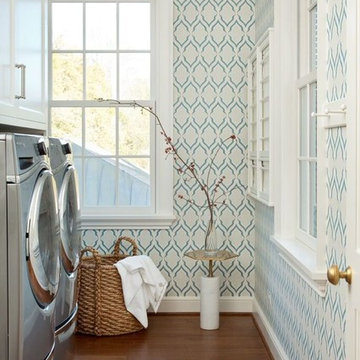
Gordon Gregory
Example of a mid-sized classic galley dark wood floor dedicated laundry room design in Richmond with recessed-panel cabinets, white cabinets, multicolored walls and a side-by-side washer/dryer
Example of a mid-sized classic galley dark wood floor dedicated laundry room design in Richmond with recessed-panel cabinets, white cabinets, multicolored walls and a side-by-side washer/dryer
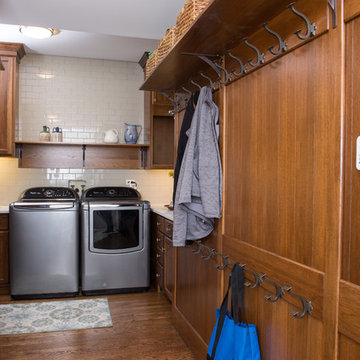
Alex Claney Photography
Large elegant l-shaped dark wood floor and brown floor dedicated laundry room photo in Chicago with a drop-in sink, raised-panel cabinets, medium tone wood cabinets, quartz countertops, gray walls, a side-by-side washer/dryer and white countertops
Large elegant l-shaped dark wood floor and brown floor dedicated laundry room photo in Chicago with a drop-in sink, raised-panel cabinets, medium tone wood cabinets, quartz countertops, gray walls, a side-by-side washer/dryer and white countertops

The laundry room was placed between the front of the house (kitchen/dining/formal living) and the back game/informal family room. Guests frequently walked by this normally private area.
Laundry room now has tall cleaning storage and custom cabinet to hide the washer/dryer when not in use. A new sink and faucet create a functional cleaning and serving space and a hidden waste bin sits on the right.
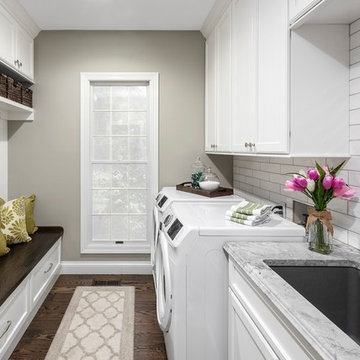
Inspiration for a mid-sized timeless galley dark wood floor and brown floor utility room remodel in St Louis with an undermount sink, recessed-panel cabinets, white cabinets, quartzite countertops, gray walls, a side-by-side washer/dryer and gray countertops

Inspiration for a contemporary dark wood floor dedicated laundry room remodel in Minneapolis with a single-bowl sink, flat-panel cabinets, white cabinets, multicolored backsplash, white walls, a stacked washer/dryer and white countertops

Mid-sized mountain style single-wall dark wood floor and brown floor utility room photo in Atlanta with an undermount sink, flat-panel cabinets, white cabinets, granite countertops, gray walls, a side-by-side washer/dryer and gray countertops
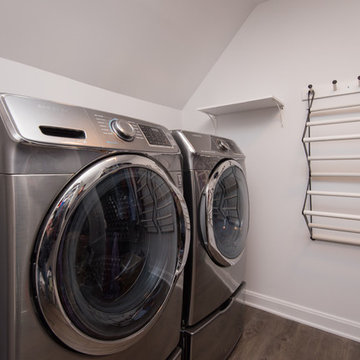
Bill Worley
Mid-sized transitional single-wall dark wood floor and brown floor dedicated laundry room photo in Louisville with white walls and a side-by-side washer/dryer
Mid-sized transitional single-wall dark wood floor and brown floor dedicated laundry room photo in Louisville with white walls and a side-by-side washer/dryer

Dedicated laundry room - large traditional galley dark wood floor and brown floor dedicated laundry room idea in Cincinnati with an undermount sink, raised-panel cabinets, gray cabinets, granite countertops, gray walls, a side-by-side washer/dryer and gray countertops
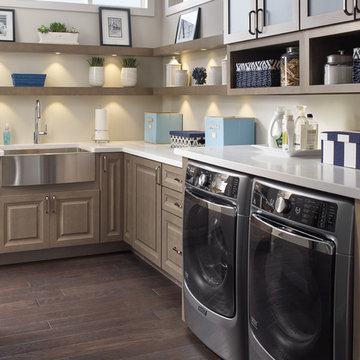
Dedicated laundry room - large coastal l-shaped dark wood floor and brown floor dedicated laundry room idea in Chicago with a farmhouse sink, raised-panel cabinets, beige walls, a side-by-side washer/dryer, quartz countertops and medium tone wood cabinets
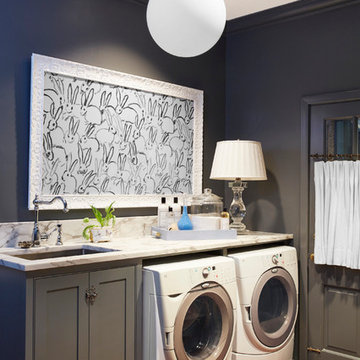
Jean Allsop
Mid-sized elegant dark wood floor utility room photo in Birmingham with a drop-in sink, beaded inset cabinets, gray cabinets, marble countertops, gray walls and a side-by-side washer/dryer
Mid-sized elegant dark wood floor utility room photo in Birmingham with a drop-in sink, beaded inset cabinets, gray cabinets, marble countertops, gray walls and a side-by-side washer/dryer
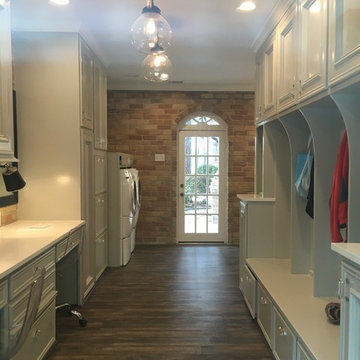
Mud/Laundry room space
Transitional dark wood floor utility room photo in Houston with a side-by-side washer/dryer and white walls
Transitional dark wood floor utility room photo in Houston with a side-by-side washer/dryer and white walls
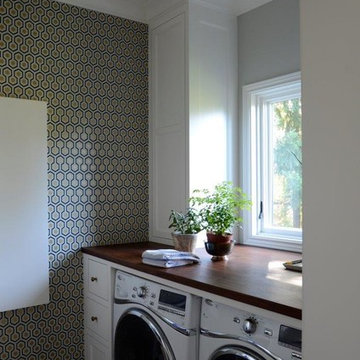
Mid-sized elegant galley dark wood floor and brown floor dedicated laundry room photo in Portland with shaker cabinets, white cabinets, wood countertops, gray walls and a side-by-side washer/dryer
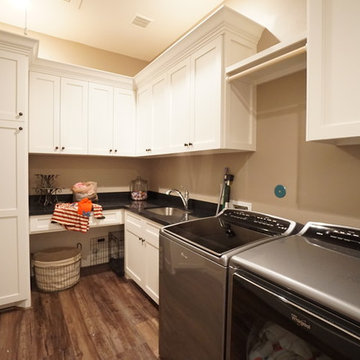
Inspiration for a mid-sized timeless l-shaped dark wood floor dedicated laundry room remodel in Houston with an undermount sink, shaker cabinets, white cabinets, granite countertops, beige walls and a side-by-side washer/dryer
Dark Wood Floor Laundry Room Ideas
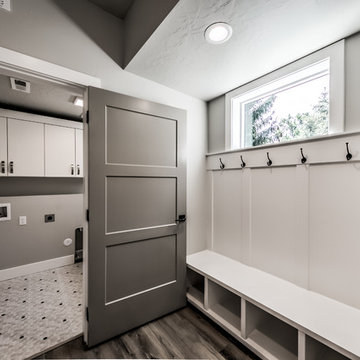
Dedicated laundry room - mid-sized transitional single-wall dark wood floor and brown floor dedicated laundry room idea in Boise with flat-panel cabinets, white cabinets, gray walls and gray countertops
3





